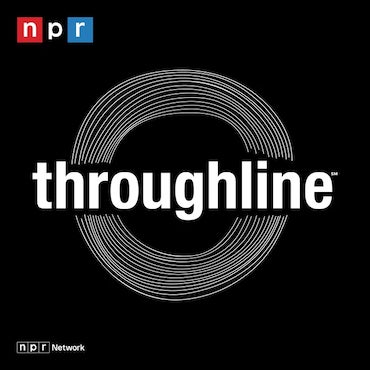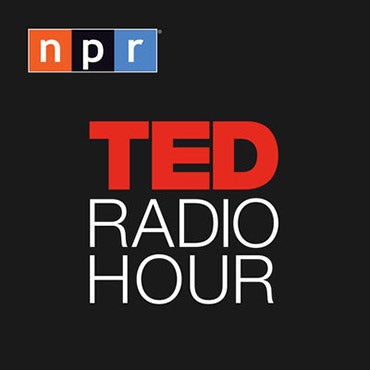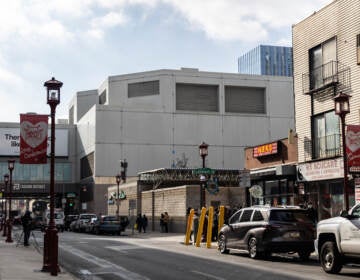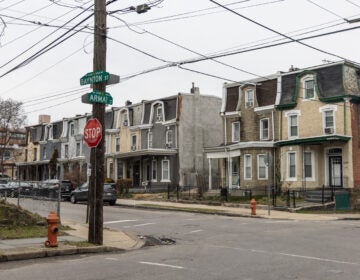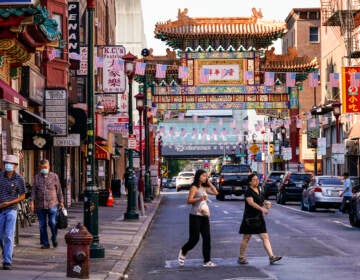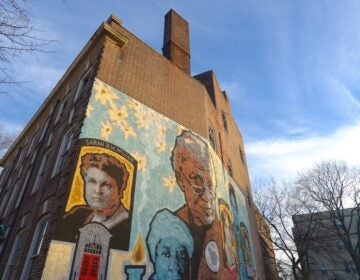New renderings provide more detailed look at Sixers arena proposal for Center City
The renderings come while the city is in the process of evaluating the impact of 76 Place.
Listen 1:53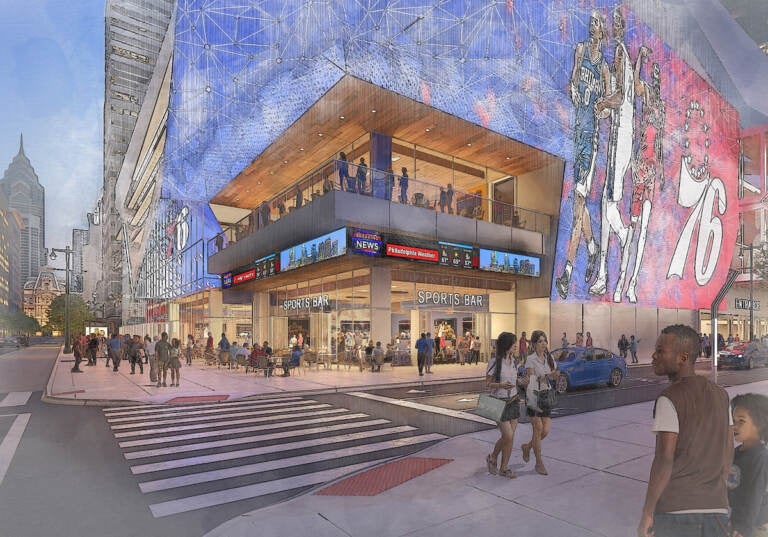
Architectural rendering of the proposed 76 Place. (Courtesy of Gensler and CBL Real Estate, LLC)
For the first time since announcing the project last summer, the Sixers are releasing a series of architectural renderings of 76 Place — the $1.3 billion basketball arena the team hopes to build on Market Street near Chinatown.
The final design is still years away. But the color illustrations provide a glimpse of what fans might see inside and outside of the roughly 18,500-seat arena, as well as what passersby on Market Street would experience if the project is completed.
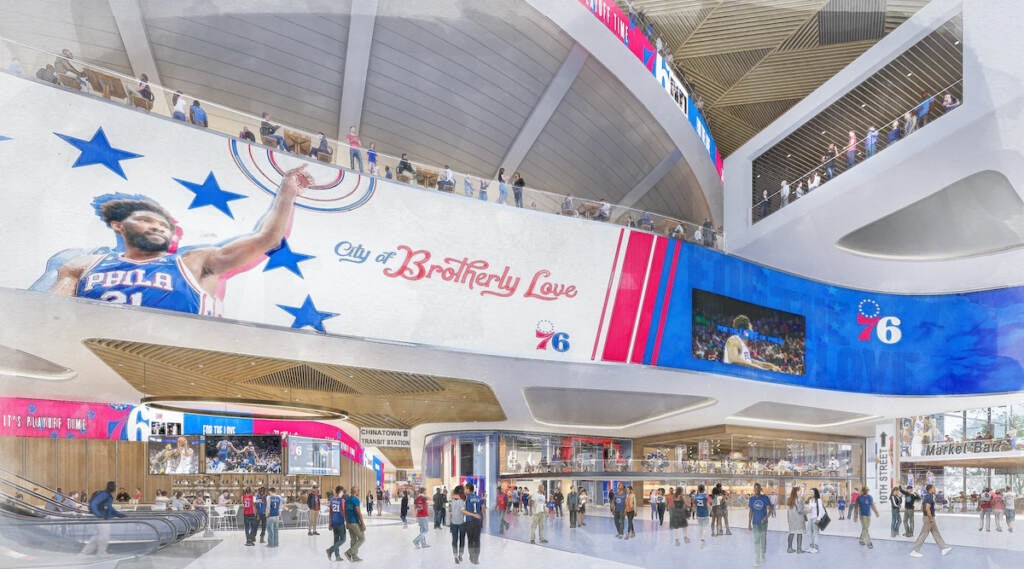
“The images…are some of the early concepts that start to build on some of the discussions and feedback we’ve had with people in the community, with SEPTA, and with others about how to think differently about an arena that’s going to be in 2031 and beyond,” said Jordan Goldstein, managing principal at Gensler, the architecture and design firm the Sixers hired.
One of the renderings shows what fans would see when they enter the facility, including the escalators that would bring people up to the arena, which is now slated to be on the second level of the facility so fans can enter and exit the building on all four sides. The Sixers plan to put retail and restaurant spaces at street level, similar to the layout of TD Garden in Boston, the home of the Celtics. Gensler also worked on that project.
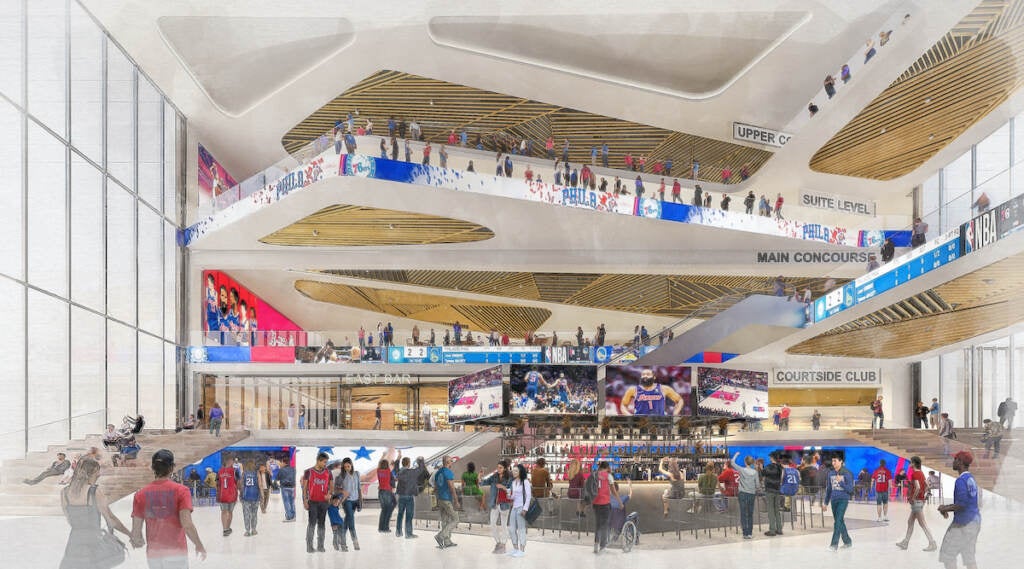
Another image shows Filbert Street between 10th and 11th streets. Under the proposal, the stretch would be closed to cars and become an outdoor pavilion space that would remain open to the public throughout the year.
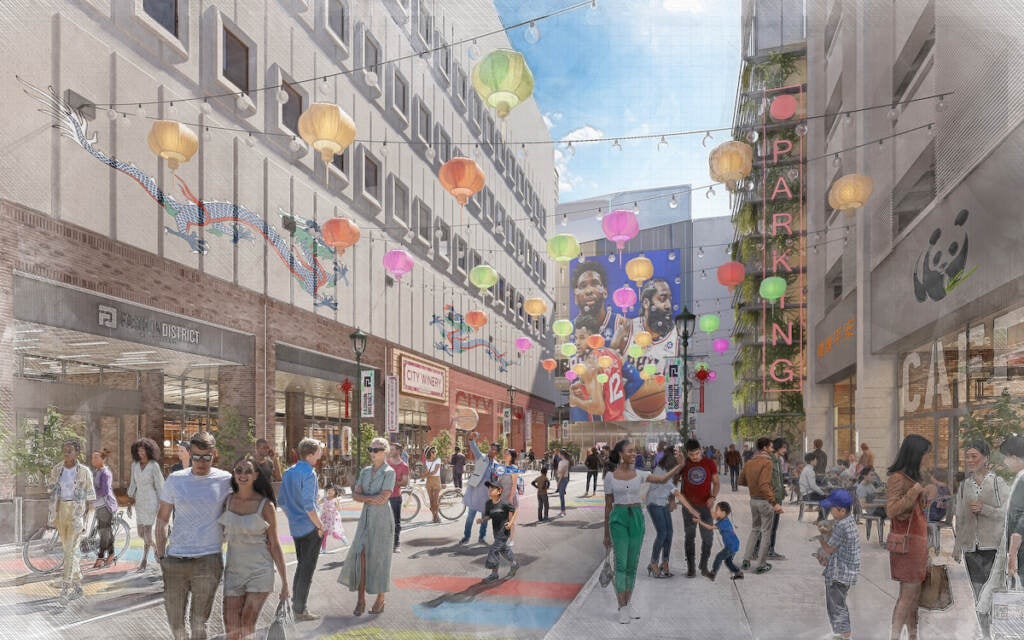
“Restaurants, retail — all of that will happen on non-game days as well. And so that life and energy that Market East so desperately needs,” said David Adelman, part-owner, and chairman of 76 DevCorp.
The renderings, set to be released Wednesday evening, come while the city is in the process of evaluating the impact of 76 Place. And as Chinatown residents and businesses continue to oppose the project, which they say will destroy the historic neighborhood.
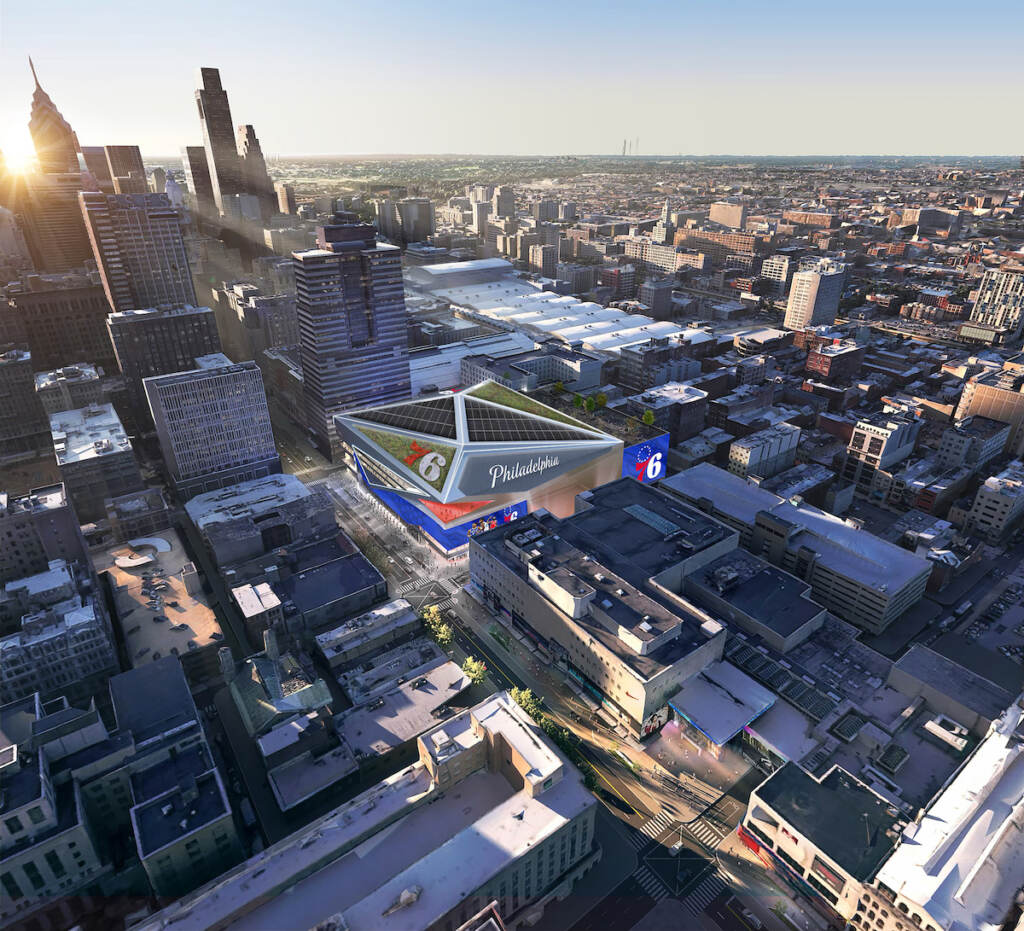
In mid-April, Mayor Jim Kenney asked the Philadelphia Development Corporation to fast-track a trio of requests for proposals — one for a community impact analysis, one for an economic analysis, and one for design consulting services.
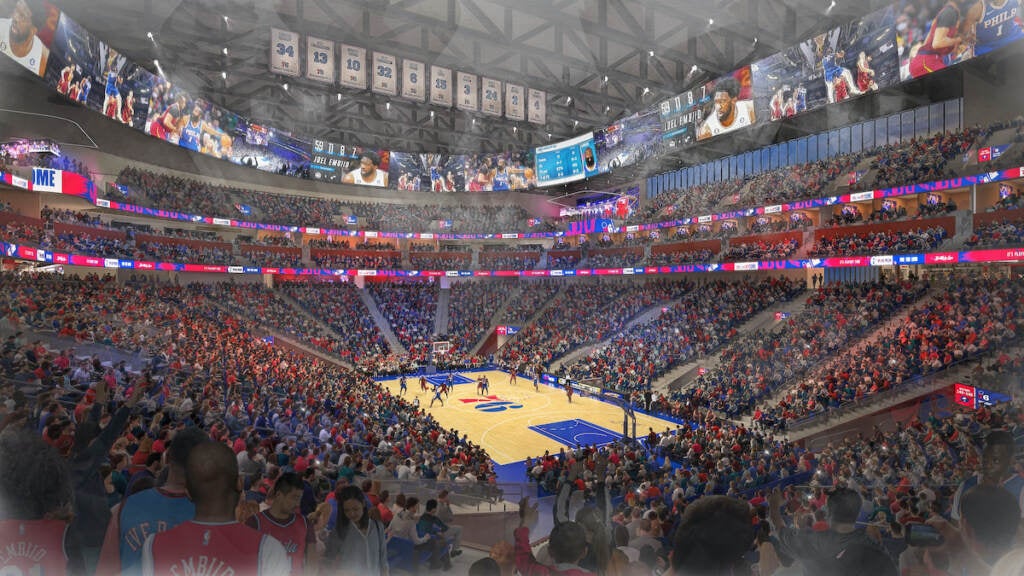
Opponents of the arena have criticized the city’s gameplan, saying it’s perfunctory to the point that it appears as if the goal isn’t to decide whether the arena should be built. “As if the building of the arena was a foregone conclusion,” said community planner Jenny Chen during a news conference held last month.
PIDC has dismissed those claims.

Critics have also raised serious concerns about traffic when there are home games and other events such as concerts. They worry the area in and around Chinatown will become so congested on those days that people will look to avoid the neighborhood altogether, hurting businesses. There are also fears that an arena would drive up property values and displace longtime residents.
On Saturday, the Save Chinatown Coalition, and more than a dozen other groups, will march from Chinatown to City Hall to express their opposition to the project.

In the meantime, Adelman says the Sixers will continue doing community outreach as they look to execute a community benefits agreement and secure a zoning variance for the proposal, which is privately funded. The hope is to complete both of those critical steps before the end of the year. But Adelman insists the team behind 76 Place is “not in a rush.”
Since announcing the project in July, the Sixers have pitched the arena as a transit-oriented project that would help jumpstart an underutilized corridor in downtown Philadelphia, not simply a standalone entertainment facility.
“We want to make sure we hear people loud and clear and form opinions. We don’t want to tell people what they should get. We want people to tell us what the needs are so we can frame this better,” said Adelman.

Subscribe to PlanPhilly
WHYY is your source for fact-based, in-depth journalism and information. As a nonprofit organization, we rely on financial support from readers like you. Please give today.
