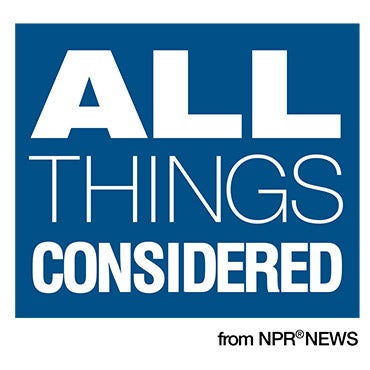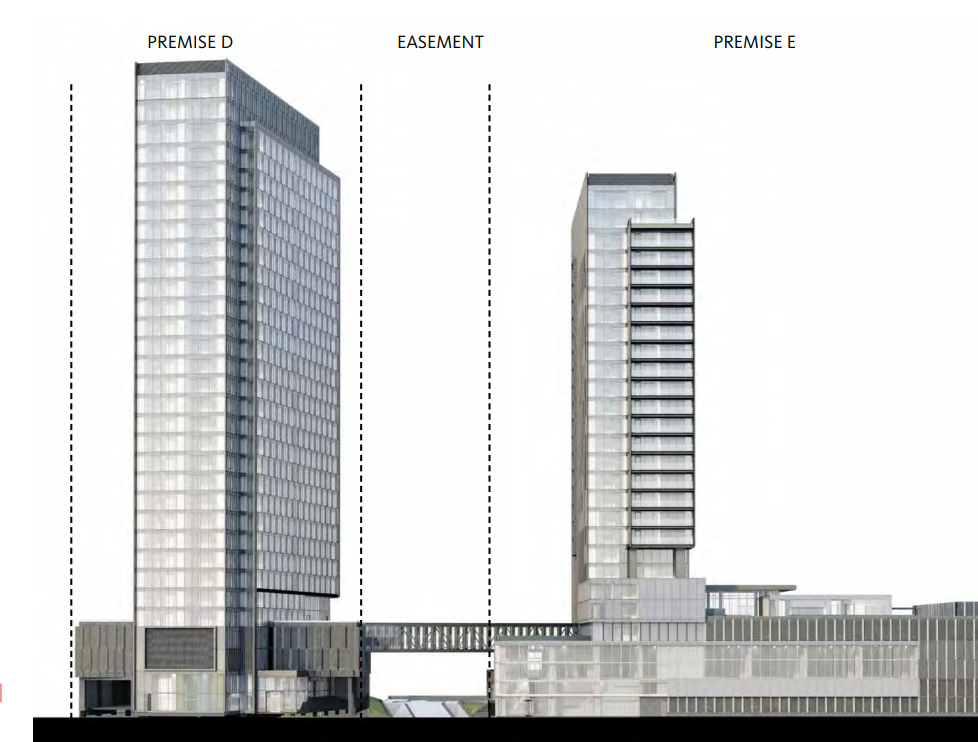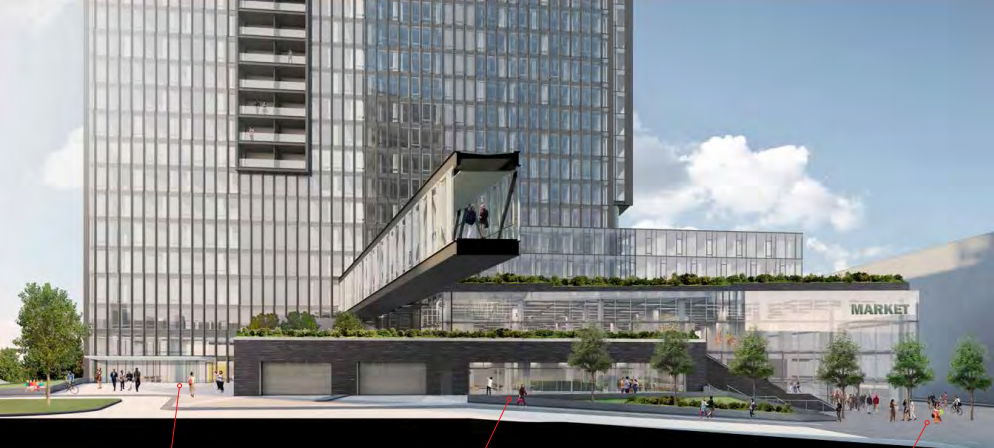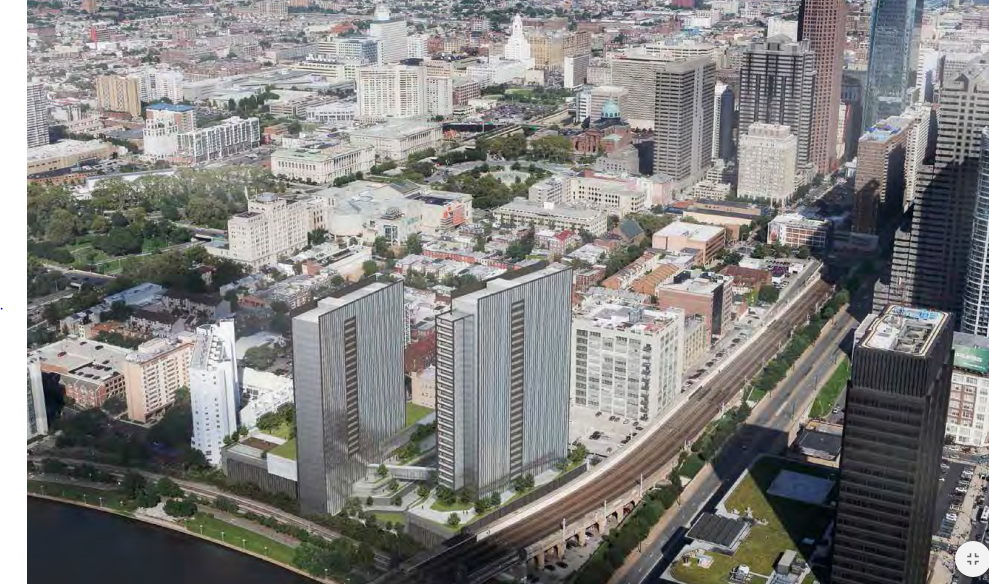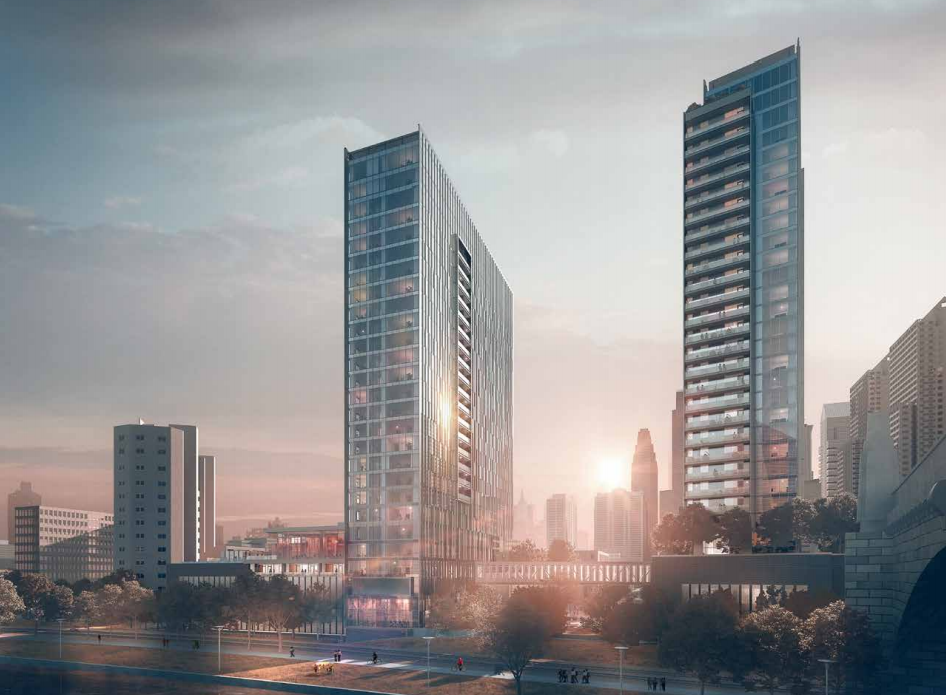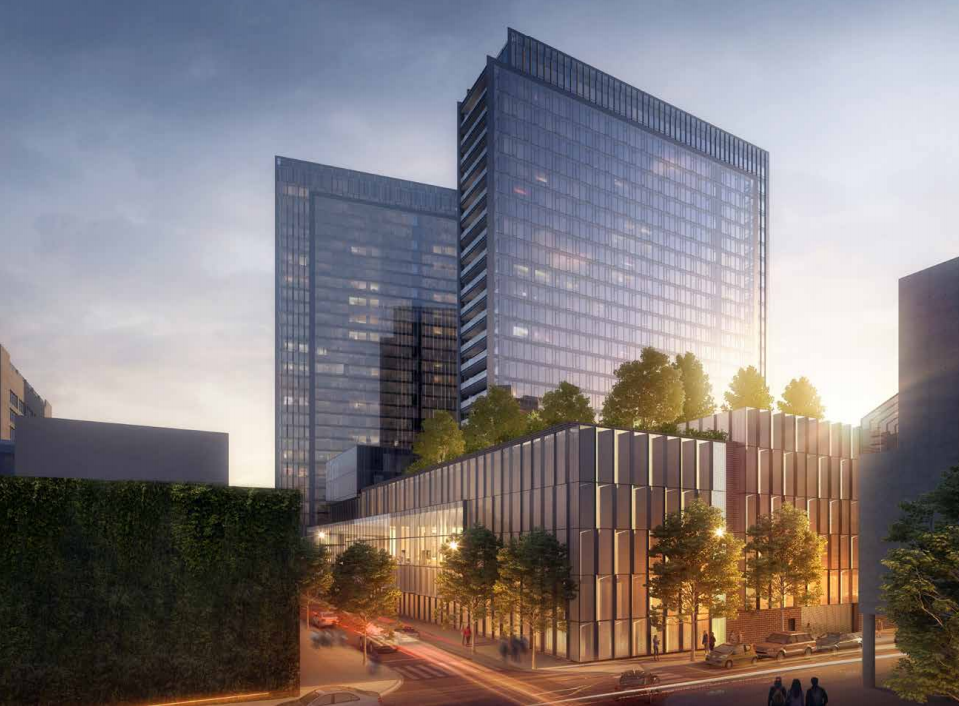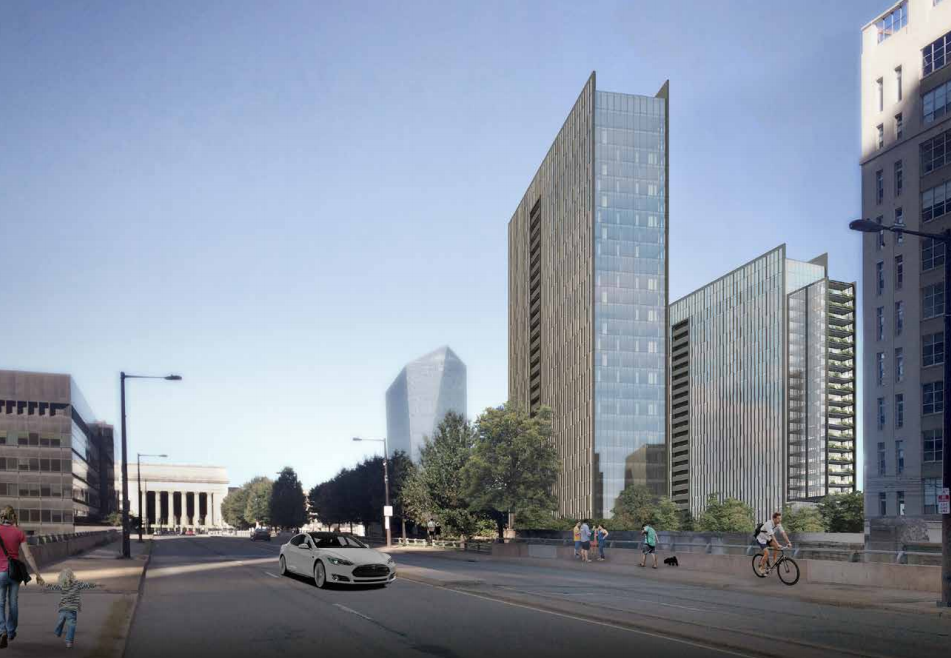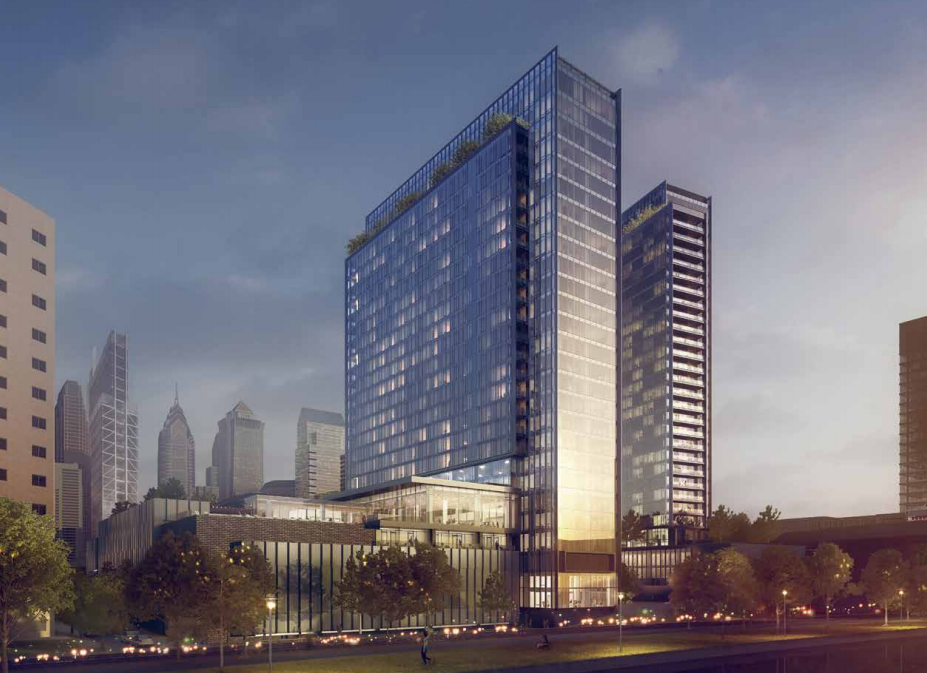Developer of 23rd and Arch site asked to give double tower proposal a second look
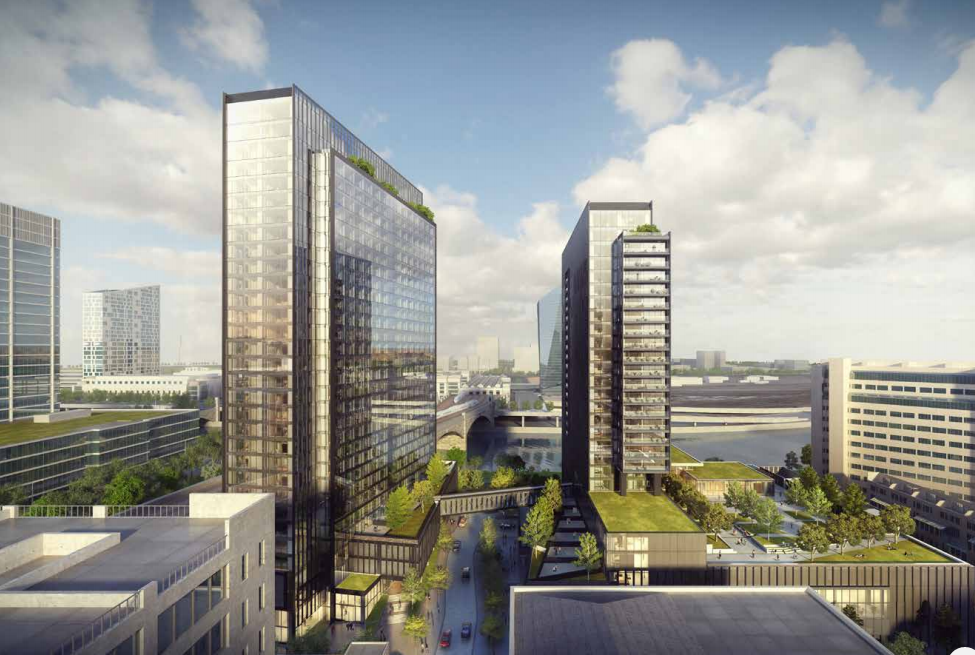
PMC’s Property Group’s new mega-apartment project drew acrimony from the Civic Design Review (CDR) Tuesday, as the developer’s plans for a skybridge and an enormous parking garage proved unpopular.
The committee voted to continue the CDR process for the complex, which means the developers will have to appear before to the committee again. This minor delay — PMC can return as soon as next month’s CDR meeting — is the only power that the advisory committee can exert to influence the design of major buildings proposed in Philadelphia.
The project is comprised of one 28-story apartment building with 281 units, and one 32-story apartment building with 321 units*, connected by a third-floor skybridge. The project will replace a large surface parking lot currently sitting along 23rd Street south of Cherry Street. There will be 182 parking spaces and 226 spaces for bikes, a ratio that pleased both the CDR committee and representatives of the Planning Commission.
PMC plans to fill the principal retail space with a 60,000 square-foot grocery store on the second floor of the north tower. The ground floor will feature another 12,000 square-foot retail space facing south, opening to the space between the towers. The north tower will also be the site of the parking garage, which is situated entirely above ground — because the construction site is in the 100-year floodplain below-ground parking isn’t an financially viable option, PMC says. It is this garage, which will dominate both 23rd and Cherry Streets, that disturbed many of members of the CDR committee.
“Why are we not asking this developer to get rid of the vast podium,” said CDR member Cecil Baker, who was the architect for One Riverside, a recently-built tower also located in the floodplain but still put its parking underground. “Why not ask them to put some of the parking spaces underground? Our task is to think of street life and what people see on the street. This project is a bitter pill to swallow.”
Most of the other CDR members said that, architecturally, the buildings looked great, but they weren’t so pleased with proposal’s ability to connect with the street, lamenting the lack of urban design to match the considerable consideration for aesthetics. They were clearly bothered by hulking opacity of the north tower’s base with most of its retail located off of the street. For pedestrians walking along 23nd Street — the riverfront proposal’s only adjacent, existing thoroughfare that isn’t a dead-end — much of the base would simply act like a wall.
“Because projects come to us so late we tend to just nibble around at the edges,” said CDR chair Nancy Rogo Trainer. “But this seems so separated. It doesn’t seem integrated with the city. It doesn’t seem like you can integrate the residents with the city. I know they have to be elevated because of the floodplain, but the podium’s opacity and cars around so much of the site is an issue.”
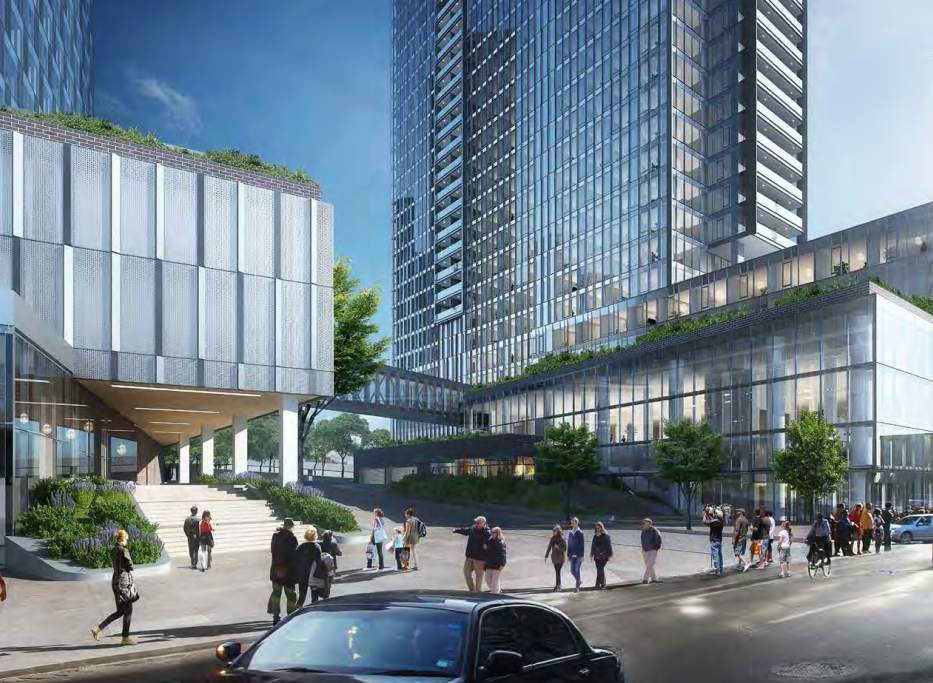
Jonathan Stavin, executive vice president at PMC Property Group, pushed back towards the meeting’s end, agreeing with Trainer that the committee’s suggestions were coming after years of study and planning. He said that underground parking would be preferable and that all of their other projects have featured it. “But underground parking simply isn’t economically feasible in the floodplain,” said Stavin.
CDR members also worried about the fate of Cherry and Arch Streets, which both terminate around the new complex. PMC said Arch Street would be extended as a private drive between the two towers, open to the public, offering a connection to the Schuylkill River Trail. But Baker and others feared these western most blocks of Cherry and Arch Street would just kind of “peter out” under the current plan.
The fate of 23rd Street was also a concern to the CDR committee because of the parking garage.
“23rd Street, right now, is devoid of amenity,” said committee member Daniel Garofalo, the environmental sustainability director for the University of Pennsylvania. “Like a lot of projects, you can’t solve the problem of a street, but you can kill a street.”
“I think the extensive ground-level parking at 23rd Street could make it almost impossible to do any future development in this area that brings back any kind of opportunity for street life or street retail or street activity,” Garofalo added.
The skybridge between the two towers represented the other principal bone of contention. PMC’s architect, Robert Fuller of Gensler, said it was an integral feature, noting that PMC wanted to present would-be tenants a “robust amenity package” in the north tower, which necessitated providing south tower residents easy access via the footbridge.
That explanation didn’t satisfy some of the CDR members.
“I had an architecture teacher who once said you never heard of anyone advertising a tour of the great skybridges of Europe,” said Garofalo. “The most precious and enjoyable experience is always the street level.”
The only member of the committee who did not vote to continue the CDR process was Leo Addimando, Managing Partner of Alterra Property Group, who only had positive things to say about the design of the site and architecture of the building.
Although not directly related to the CDR process, PMC’s Stavin also made clear that his company would not be abandoning the project halfway. The company proposes to build the two towers sequentially, starting with the north tower.
“Everyone seems to feel there are an awful lot of apartments being built in Philadelphia right now,” said Stavin.
Even if the market did not prove strong enough to warrant the construction of two towers, Stavin promised to landscape the rest of the property.
“We anticipate that once the first tower is complete and the leasing is as robust as we think it will be than we will commence second tower construction,” said Stavin. “But in the event leasing isn’t robust and we wanted to wait, the site would still be completed for the community and we won’t be left with a fenced off lot that isn’t accessible or public amenities that can’t be utilized.”
*This article has been updated to accuratley state the size of the second tower.
WHYY is your source for fact-based, in-depth journalism and information. As a nonprofit organization, we rely on financial support from readers like you. Please give today.
