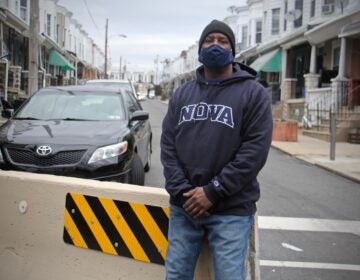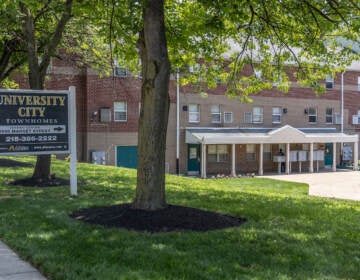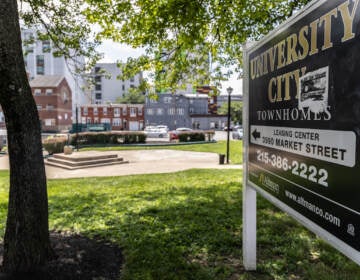Alley ‘alive’ with art planned for West Philly’s Schuylkill Yards
Brandywine Realty Trust and its architects at Gensler are trying something new with a narrow opening between two planned towers.

A rendering of the mural walk proposed as part of the 3151 Market Street project from Brandywine Realty Trust. (Courtesy of Gensler)
New office space is coming at 3151 Market, right across from Drexel’s business school, but one of the more interesting parts may be the art-covered alley coming with it.
Brandywine Realty Trust, the developer, intends to use the narrow space between Market Street and John F. Kennedy Boulevard to create a connection for pedestrians and bicycles. It will be lit 24/7. Work from local artists will decorate the walls.
“We want a building that feels alive,” said Alex Fernández, the design principal with Gensler, Tuesday in a presentation before the city’s Civic Design Review Design board.
Fernández said that the idea came out of the realization that there would be a narrow sliver of public space where the building borders 3101 Market, a Drexel lab building.

The designers opted to lean into the alleyway and try something new within Brandywine’s 14-acre Schuylkill Yards, which has also promised a skyscraper the color of a fire engine.
“We stepped away from it and we said, ‘Okay, let’s make this a feature given that we have an opening through the site and allow for pedestrians to come through,’” he said.
The walk, which, in renderings, looks a teeny bit like an electric mural beloved for lighting up a South Philly alleyway, is expected to be temporary. It could stay anywhere for five to 10 years as Brandywine and its partner, Drexel University, gradually remake the area west of 30th Street Station. Schuylkill Yards’ plans show a shimmering glass tower where the low lab building next to the alley now sits.
Brandywine plans the 12-story, 500,000-square-foot glass behemoth rising next to the walk to be used for labs, offices, and retail. There will be 100 parking spaces underground. The building will also include a porch, that will double as the main lobby entrance, and two corner plazas expected to be used for future outdoor dining: one on the southwest and the other on the northside.

Concerns about public access on the Delaware River waterfront
The Civic Design Review also reviewed plans for the latest addition to the Delaware River waterfront’s southern reach, where National Realty Investment Advisors are building 485 residential units in a half-a-million square foot mixed-use development.
Once slated for a casino unpopular with neighbors and located at a prime intersection connecting residential Pennsport to the waterfront, the 1401 S. Christopher Columbus Blvd. site has long been the object of neighborly concerns.
When National Realty Advisors first proposed the development last January, they pitched a 448-unit residential complex and 92 townhomes.
In the latest iteration, the townhomes are gone, replaced with a second residential building with commercial space on the ground level. Altogether, the project would bring 855 apartments and 38,000 square feet of commercial space. The latest design also includes a pedestrian trail that runs between the two buildings and connects to the Schuylkill River Trail. The new plan shows connectivity to the trail and the waterfront at Reed, Dickinson, and Tasker streets, aiming to address past criticism about inaccessibility.
Patrick Fitzmaurice with the Pennsport Civic Association, the local registered community organization, said he’s happy with more ways for the community to get to the trail. He urged the developer to ensure that public access to the waterfront is maintained while the site is under construction.
The developers have agreed to an interim detour around the project but Fitzmaurice wants a direct route.
“Most of the concerns are about accessibility,” he said.
Karen Thompson, director of planning with the Delaware River Waterfront Corporation, reiterated Tuesday that the trails and waterfront are for the public first and foremost.
“We want to ensure that these … are designed in such a way that they feel like shared spaces and [can be] accessed by everyone,” she said.

Get daily updates from WHYY News!
WHYY is your source for fact-based, in-depth journalism and information. As a nonprofit organization, we rely on financial support from readers like you. Please give today.









