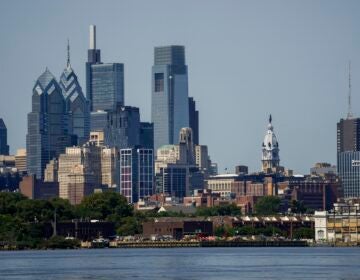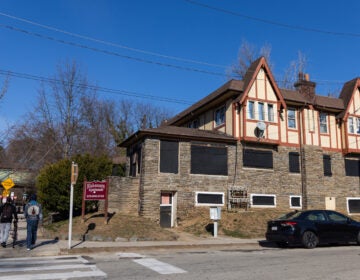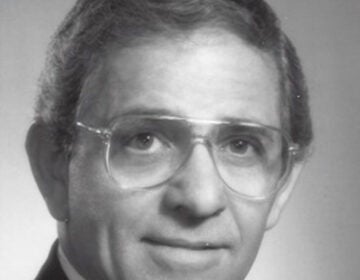Transit-oriented development opportunity at 59th and Market
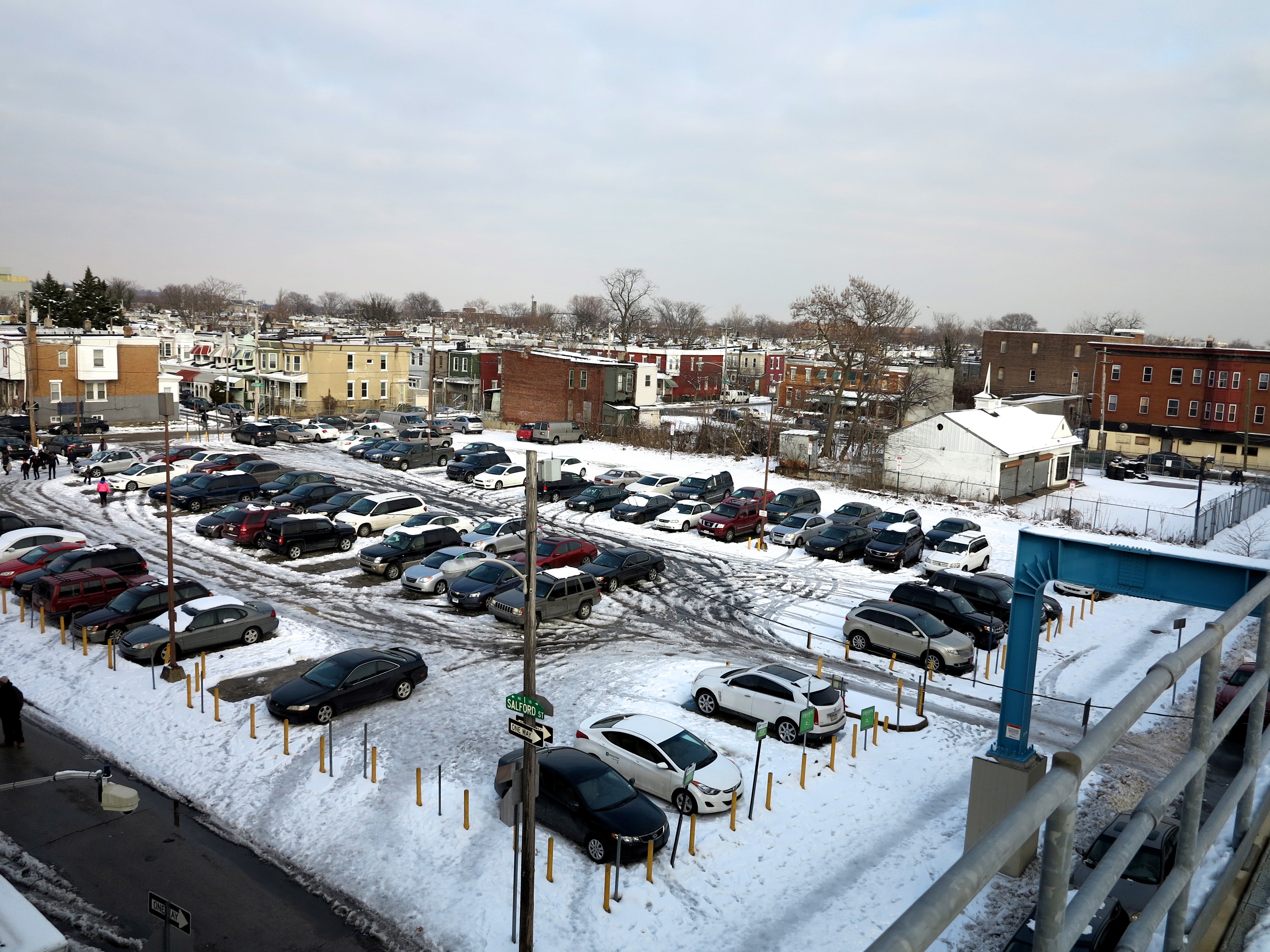
Less than 200 feet from the 60th Street station on the Market-Frankford line is a vacant parcel filled with cars and a fenced-off former service station, but soon enough it could be a multi-story mixed-use development.
As PlanPhilly’s Kellie Patrick Gates reported last January, the Planning Commission released a study of West Market Street that encourages concentrating mixed-use development near the five El stops that were redone between 1999-2009. During that decade of construction, this stretch of Market Street was hit hard by disruptions to pedestrian and car traffic, businesses suffered, and vacancy climbed. Now it’s time to fill in the gaps and help bolster what remains.
Among the first action items to emerge from that plan is the “New West Transit-Oriented Development” (New West TOD) at 59th and Market streets. This week the Philadelphia Redevelopment Authority (PRA) released a Request for Proposals for the 1.5-acre property at 59th and Market owned by the City and SEPTA.
The RFP describes the vision for the site as a “mid-rise, mixed use development concept with commercial space affording both office and retail uses. Multiple stories of workforce housing should be considered, as well as the provision of shared open spaces for building residents and workers.”
Developers may consider a public plaza along Market Street and are encouraged to include sustainable design features. Curiously on-site parking may also be considered by developers, but the RFP warns that parking “should be limited given the transit-oriented advantages of the parcel.” On-site parking is objectionable to transit-oriented development purists, given that it undermines this key advantage.
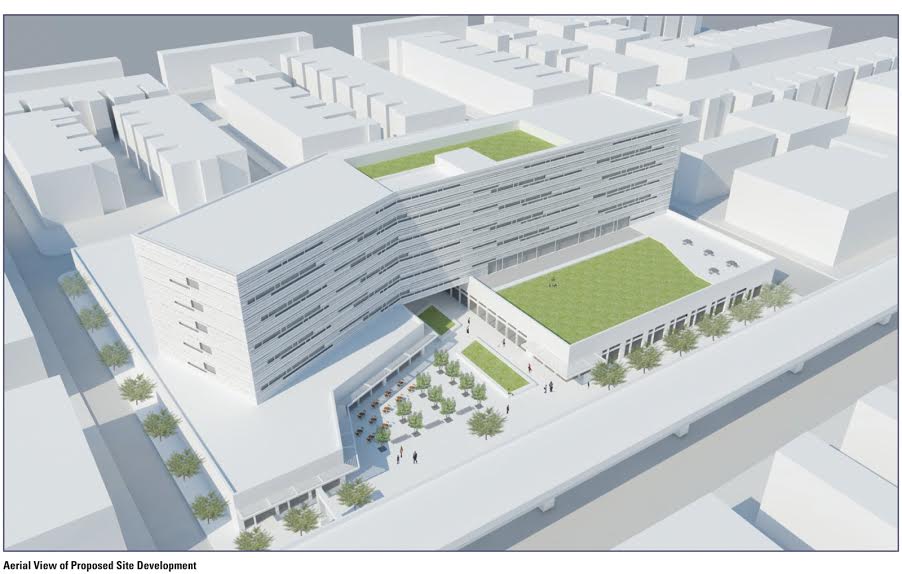
WHYY is your source for fact-based, in-depth journalism and information. As a nonprofit organization, we rely on financial support from readers like you. Please give today.





