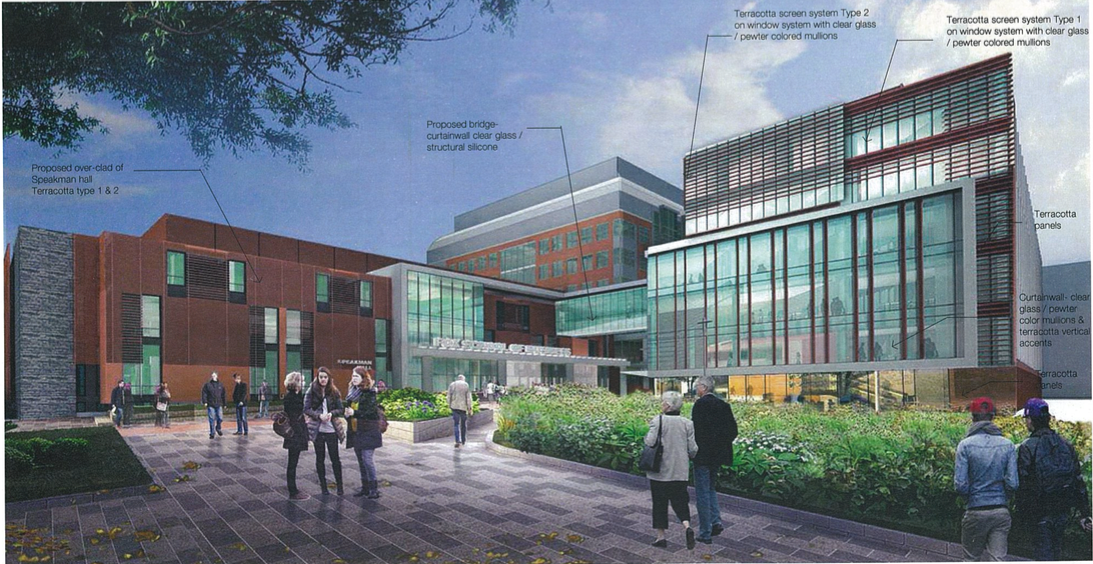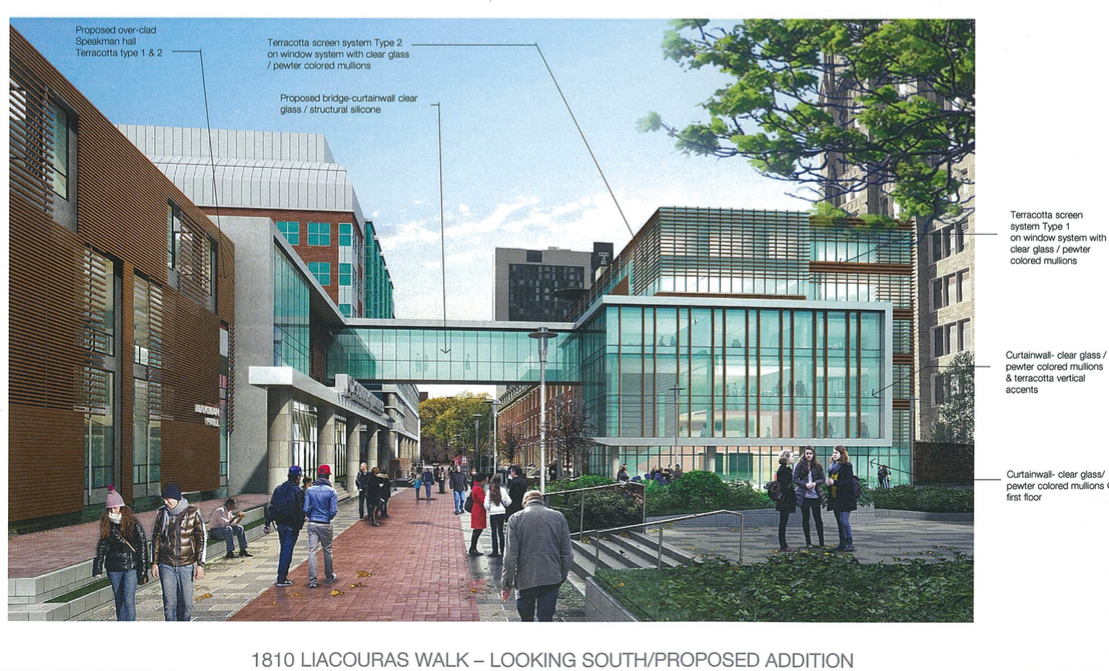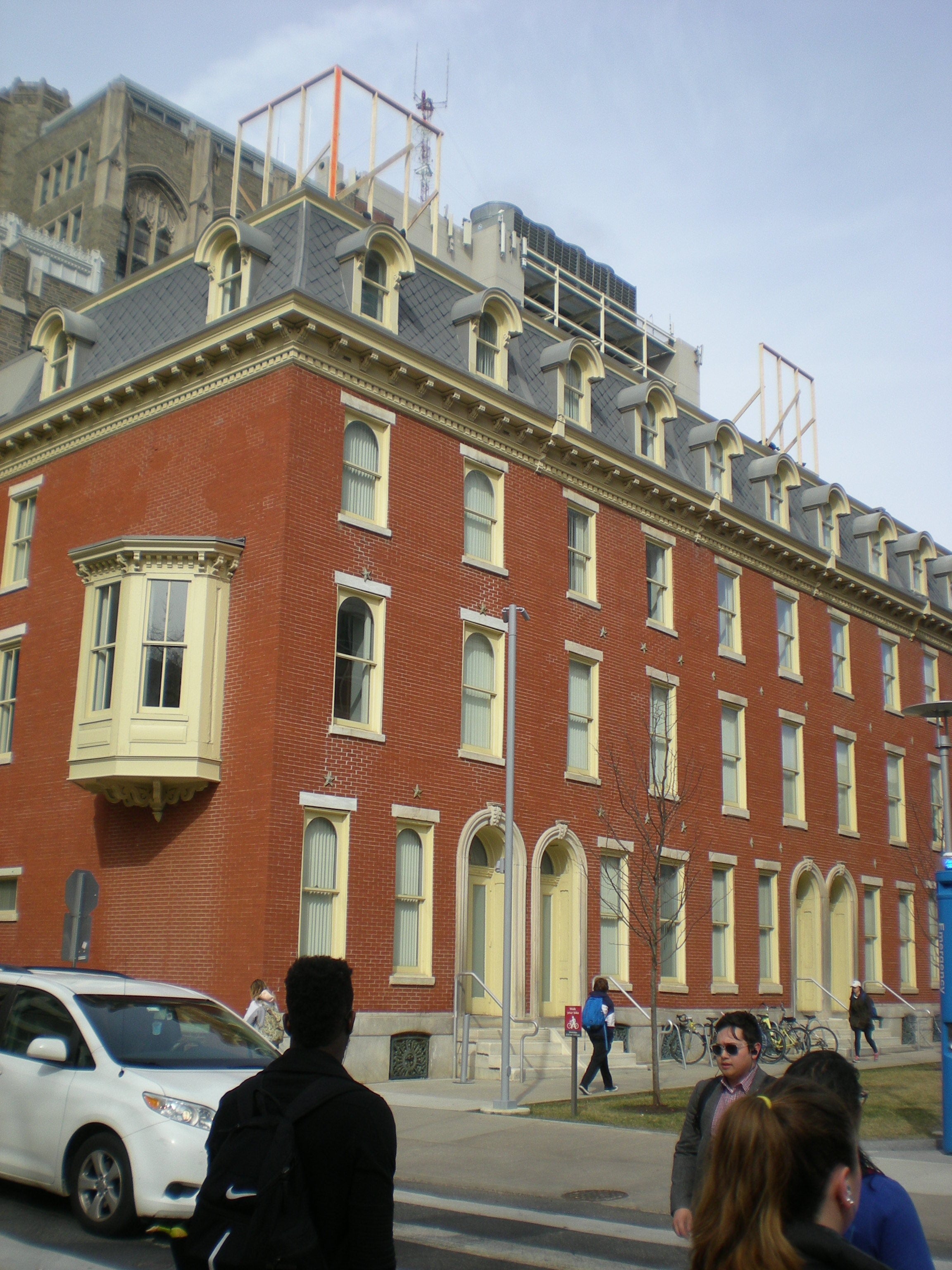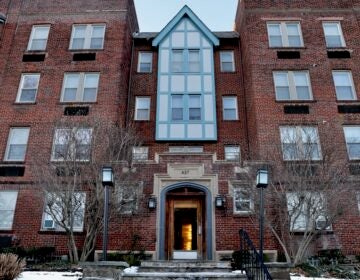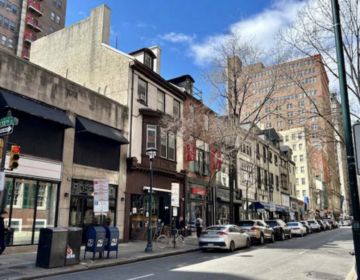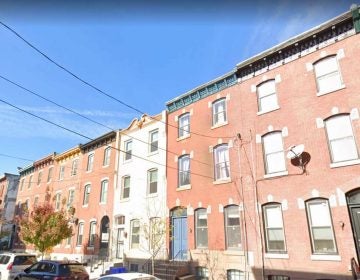Temple wants a skyway over Liacouras Walk, Architectural Committee does not

Temple University’s continuous expansion is butting up against one of Philadelphia’s historic districts. At Tuesday’s Architectural Committee meeting, the university unveiled its plans for expanding the Fox Business School and, in the process, further cocooning a stately row of 1870s townhouses in nouveau campus trappings.
The university is applying to alter the setting of the four-story rowhouses, which Temple acquired in the 1920s during an earlier period of campus growth. In 1990 they were incorporated in the tiny Park Avenue Historic District, which originally encompassed several old churches along with a couple dozen rowhouses on a two-block stretch at the heart of campus.
At the beginning of this century Temple, hungry for centrally-located land, decided it needs had outgrown what the townhomes could offer. The historical commission voted to allow a facadectomy to preserve the exteriors on Liacouras Walk, the pedestrian pathway the row fronts upon, and Montgomery Avenue. Behind the historic veneer the university erected a new building, only one story taller, which stretches back to the north and colonizes what used to be an empty lot.
At the Architectural Committee representatives of the school argued that they’ve already outgrown the new building. They now seek to enlarge it, adding an additional 12 feet to the top—making it more visible behind the row—and expanding it to the north. The university also hopes to connect the addition to the Fox Business School’s building with a skyway bridge 24-feet above the ground over Liacouras Walk.
Randal Baron, of the Historical Commission staff, recommended the committee deny the request, chiefly citing the likelihood that the bridge would “interrupt the continuity of the street.”
The enlarged footprint around the historic row is meant to accommodate the Fox School of Business, which would grow its operation into the building behind the historic row (which now contains the student health center among other uses).
“This expansion is brought on by the extraordinary success of the Fox School of Business,” said Leonardo Diaz, the lead architect for the project. “It’s rapidly growing in numbers of students and staff.”
The bridge is meant to accentuate the connectivity of the building with the neighboring structures that already house Fox functions.
The bridge is set just to the north of the historic façades. It is made of clear glass and Leonardo Diaz said it’s as narrow as it can be. He argued that would minimize any possible intrusion on the historic fabric.
Nonetheless the architectural committee largely agreed with the staff recommendation.
“I think it would be better if this bridge wasn’t there, personally,” said Amy Stein, an architect who sits on the committee. “This is not a corporate campus, it’s an academic campus. The idea of putting a bridge there is anti-intuitive to being integrated into that urban environment that Temple exists within.”
Stein asked if they’d considered a tunnel in lieu of a bridge, but Temple’s representatives said such a thing would be impossible. There are utilities running beneath Liacouras Walk. The pedestrian pathway used to be a city street and there is still a water main running beneath it
The only dissenting voice on the commission came from John Cluver, who noted that the district is only on one side of the street so building a bridge across it wouldn’t be disruptive.
The Temple team emphasized that the protected façade would be left intact by the bridge proposal and that the “historical fabric” would remain undisturbed. Temple University’s Dozie Ibeh said the bridge, and the design more broadly, is meant to reproduce the energy of towering Alter Hall, which currently houses the business school (and faces the row of historic houses).
The committee remained unconvinced.
“Of all the elements, I agree that the bridge is the most problematic,” said Dan McCoubrey, an architect who chairs the committee. “It more speaks to the campus of a hospital or corporate environment where speed and getting back and forth rapidly is important. It’s not for an academic environment, for mingling and community building.”
The committee’s hostility to the skyway is of a piece with much of the recent urban planning research about these bridges between buildings. They are now commonly understood as being anti-urban, pulling people and vitality from the streets and sidewalks—where they are forced to interact with all the diversity of the city—and into the hermetically sealed culture of their buildings and those who have access those interior spaces.
The rest of the project didn’t stir any contention. In fact, the committee seemed sympathetic to the argument that a terra cotta screen structures proposed atop the taller building behind the row would shield the HVAC system that can currently be seen peeking above the historic buildings.
The Architectural Committee ended up voting to recommend Temple’s project for approval at the larger Historical Commission, with the exception of the bridge, which they voted 4-to-1 against recommending. The lone dissenting voice in favor of the skyway was Cluver.
WHYY is your source for fact-based, in-depth journalism and information. As a nonprofit organization, we rely on financial support from readers like you. Please give today.



