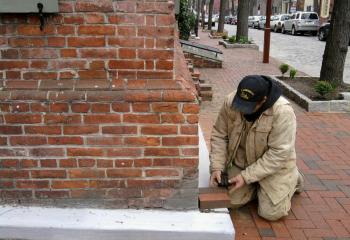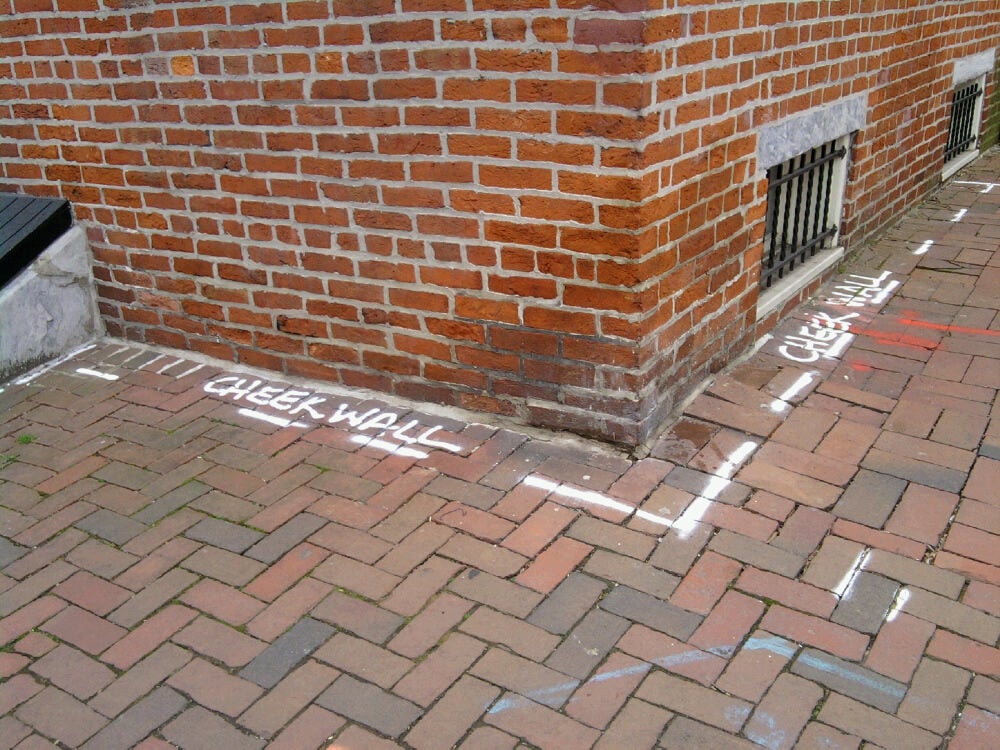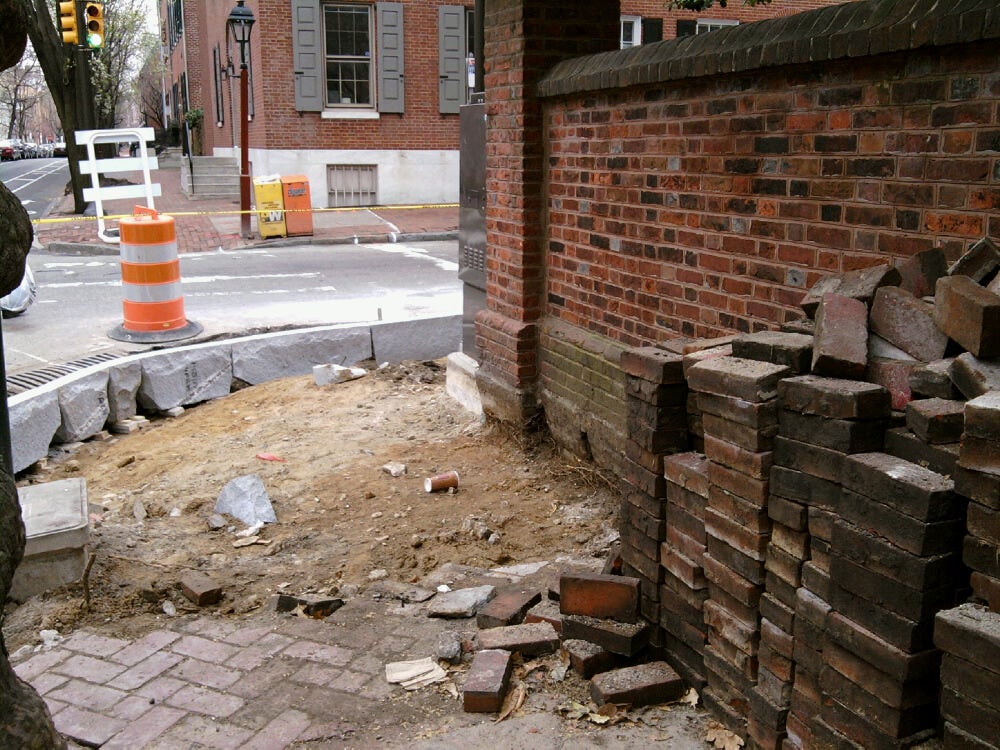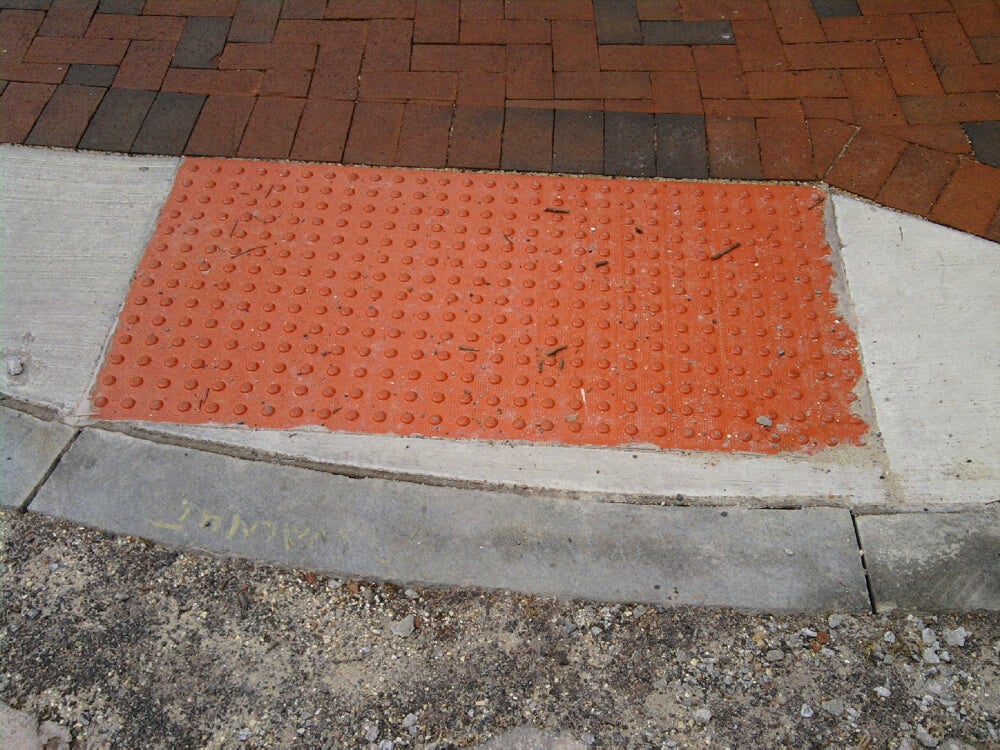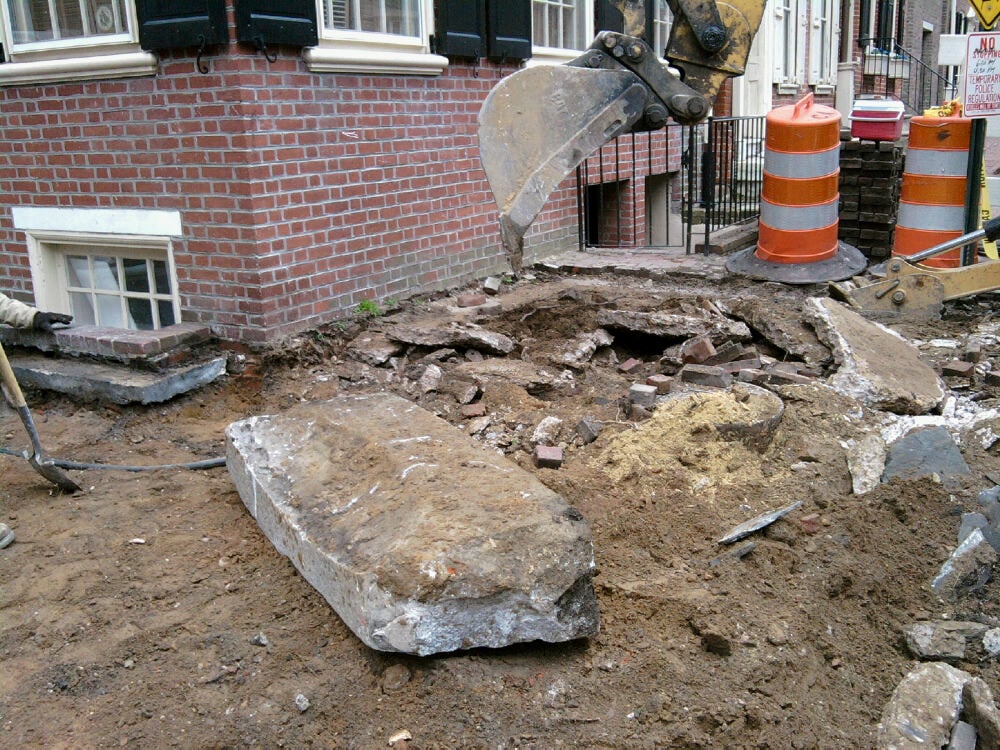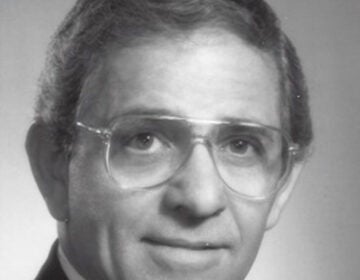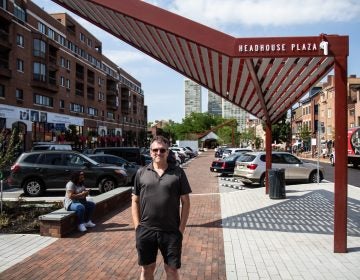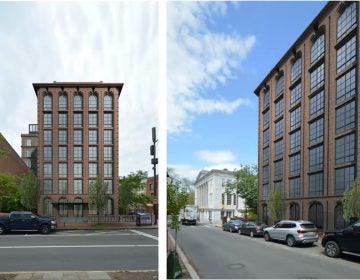Historic review of ADA sidewalk ramp project has begun
It is not possible to bring sidewalks up to ADA accessibility standards without using any of the short, foundation-hugging structures called cheek walls that critics worry could detract from the historic fabric of Society Hill and other areas, PennDOT traffic services manager and ADA coordinator Fran Hanney said in a Friday afternoon interview.
But, Hanney said, PennDOT, the city streets department and others are working to find a more historically appropriate cheek wall than the gray, curb-like cement structure installed at 3rd and Delancey streets that riled residents and historic preservationists, convinced the city to stop portions of the project, and resulted in an on-going review by the Pennsylvania Historical and Museum Commission.
Federal law requires the corner crosswalk ramps to be brought up to current Americans with Disabilities Act standards whenever streets are resurfaced. Shortly after this work started in Society Hill in March, residents became alarmed over the 3rd and Delancey cheek wall. They were also displeased about the colors of the new concrete ramps and textured inserts.
Society Hill Civic called the city and the Greater Philadelphia Preservation Alliance. The city wasn’t aware the curb-like structure, called a cheek wall, would be needed at all. The project was approved on a design-build basis, because every corner’s circumstances are unique. At 3rd and Delancey the sidewalk needed to be lowered to achieve the ramp slope required by ADA. Not meeting those exacting standards could threaten federal project funding.
The contractor installed the cheek wall to protect the home’s foundation. But even before the state historical commission got involved, Stephen Buckley, assistant managing director for the city’s office of transportation, said the department was looking for another way to protect foundations that would be a better fit with historic properties. The city was leaning toward hiring a contractor with historic preservation expertise to extend the existing facade down to the new level of the sidewalk.
But at the first meeting of the group participating in the state historic commission’s review of this issue – representatives from city streets, PennDOT, the Philadelphia Historical Commission and Greater Philadelphia Preservation Alliance and Society Hill, Old City and Queen Village civic associations – the streets department reported that the facade-extending solution would not work everywhere.
“Typically in the instances they’ve uncovered, the rubble stone foundation walls project out further toward the curb line than the facades do,” said Historical Commission Executive Director Jonathan Farnham. “The belief was that the foundation walls would be set in toward the interior, and they could simply add more brick below the existing facade. But what they are finding is the only way to do that is to remove some of the foundation,” he said.
Farnham said he thinks it will be possible to find an acceptable alternative that is “not that cast- concrete, bright white curb thing.”
The street repaving project stretches from Broad Street to Market, Front to South. It includes about 700 ADA ramps. According to the streets presentation, the city now estimates that 84 of those locations will involve lowering the sidewalk level to the point that a building’s foundation will be exposed and require something to protect it, Hanney said.
In some cases, the facade-extending solution would work, Hanney said. But in others “We are forced into a situation where use some sort of cheek wall.”
Monica Harrower, PennDOT’s cultural resources professional, said the streets department presented some alternative means of dealing with cheek walls, including making them of concrete with special treatments to change the appearance with color or texture, or making the cheek walls of brick or granite.
Hanney cautioned that while the review may conclude that using brick or granite would be the most aesthetically pleasing option, that may not be the best choice for the cheek walls from an engineering standpoint. Rubble foundations have an uneven surface, he said, and it would be difficult to fit brick or granite securely against it. Poured concrete would not leave any gaps.
“You don’t want a void against a rubble foundation,” Hanney said. “Part of what allows it to be sound is having something against it – dirt or concrete is part of the structural integrity.”
Those discussions are still on-going, he said, and no decision has been made.
Preservation Alliance Executive Director John Gallery said there might be some alternative type of cheek wall that would sit better with him, but he needs a lot more information to make an informed decision. He did not recall the granite or brick option being given, and said there was little discussion about the various treatments that could be used to make a concrete cheek wall more palatable.
“I have to assume there is some solution,” he said. “At the present time, my own view, is that I do not know what the alternative choice is or what the constraints are.”
Gallery said he looked at the streets department map of the areas where some sort of cheek wall may be needed. “I could tell there are buildings with brownstone, brick and granite bases. There are very different types of materials where they are suggesting they will need cheek walls. Is there one solution that fits all of those? I don’t know.”
Farnham said that there will need to be one solution that at least works for most situations. Not only are there hundreds of corners in question right now, he said, but over the next several years, there will be many thousands. “We can’t look at every individual corner. We don’t have the capacity,” he said. A limited number of special cases could get individual review, he said.
Gallery said that most of the discussion at the Wednesday night meeting focused on another part of the sidewalk project, the ramps themselves.
Society Hill Civic Association President Rosanne Loesch said Friday that her organization was still discussing the information provided at the meeting. Loesch, who did not personally attend the meeting, said more information is needed about why cheek walls must be used in some instances and what alternatives to the curb like structure on Delancy are available before SHCA can reach a position.
She said it is her understanding that sidewalk work is stopping a foot away from Independence Park buildings, and the park service is filling the gap with historically appropriate materials. Why can’t the city do the same, she asked.
Loesch also said there needs to be a designer providing input.
Farnham said he was pleased that streets has invited Bob Thomas, an architect who does historic preservation work and who chaired the city’s former ADA board for years, To be an “informal advisor.” “If there is anyone who can find a solution, it would be Bob,” he said.
U.S. Representative Bob Brady has agreed to try to get money for brick ramps, Loesch said. See his letter to City Council First District candidate Mark Squilla here.
While the cheek walls were Society Hill’s biggest concern, the civic association also was concerned that the concrete of the ramps was lighter than what the association had approved, that the rectangular insert of truncated domes – designed to alert the visually impaired when they are about to enter a crosswalk – were too orange, and that the association was never given options other than the domes and concrete.
Gallery said the information provided by the streets department was broader than what applied to Society Hill, with its mostly brick sidewalks. Other neighborhoods have different sidewalk materials.
There has to be a high degree of contrast between the inserts and the surrounding material, Hanney said. The ramp itself has to be the right grade. And the landing area above the ramp has to be flat.
A few years ago, Society Hill Civic approved a brick-red insert, but the supplier sent the wrong color, Buckley, who could not be reached for this story, said previously. At the meeting, this and other color combinations of cement and insert were provided.
There was not any discussion of adding more brick.
Hanney said that the project called for the landing to be made of brick in Society Hill, but that it was proving very difficult to get that area level enough with brick, and that using concrete in this area as well is under discussion.
Gallery said that some of the consulting parties asked the streets department to try installing the brick into wet concrete instead of sand, to see if a better result could be achieved.
Gallery said the meeting was productive, and with all of the information provided about the ramps, he believes a solution could be determined at the next meeting – the date for which has yet to be set. He was less certain whether a cheek wall solution could be reached at that meeting. He said it depended on how much information was provided to the participants between now and then.
PennDOT’s Harrower said streets is going to send a summary of what was discussed on Wednesday to all participants and follow up with a survey on different options within a week or so.
Contact the reporter at kgates@planphilly.com
WHYY is your source for fact-based, in-depth journalism and information. As a nonprofit organization, we rely on financial support from readers like you. Please give today.



