Chester County ‘Hobbit house’ recalls placidity of The Shire
-
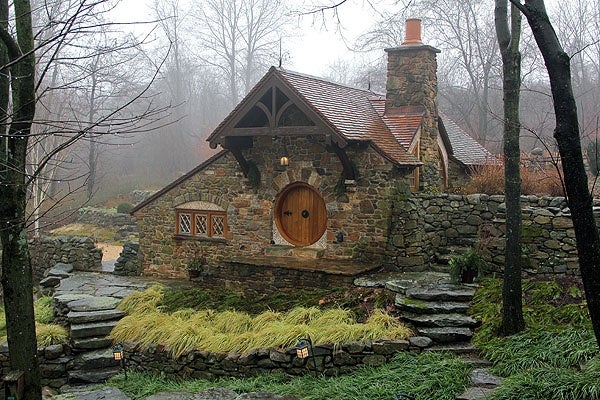
Inspired by descriptions and drawings by J. R. R. Tolkein, Vince Donovan build a hobbit hole to house his collection of Middle Earth memorabilia. (Emma Lee/for NewsWorks)
-
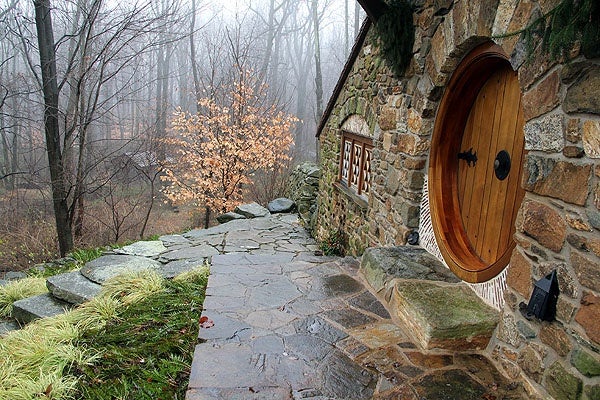
Using a 300-year-old stone wall and stones collected from around his 12-acre property, Vince Donovan landscaped the property around his hobbit hole to evoke The Shire. (Emma Lee/for NewsWorks)
-
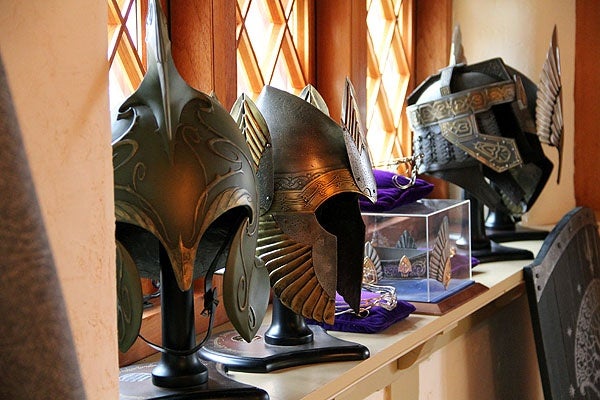
Vince Donovan's collection includes a variety of life-size helmets, shields, and swords. (Emma Lee/for NewsWorks)
-
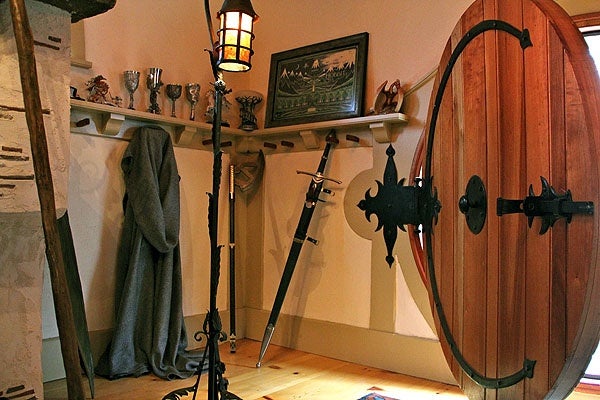
Within the hobbit hole, swords, cloaks goblets, lanterns, and maps bring the flavor of Middle Earth. (Emma Lee/for NewsWorks)
-
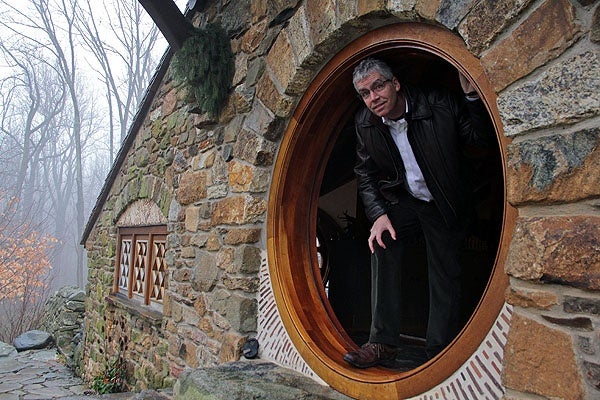
Architect Peter Archer, who designed Vince Donovan's hobbit house emerges from the round door that barely accomodates his 6-foot height. (Emma Lee/for NewsWorks)
-
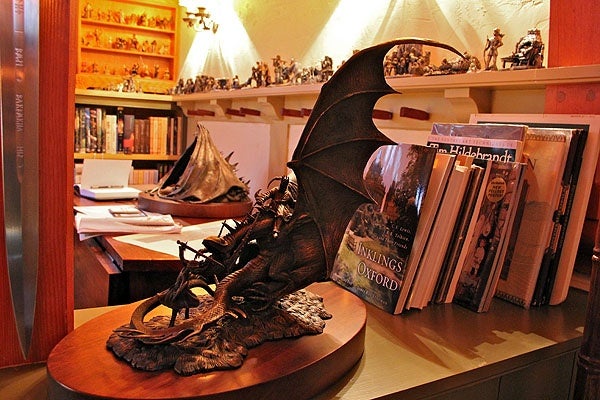
Dragons, goblins, elves, and hobbits pack the shelves in Vince Donovan's hobbit hole in rural Chester County. (Emma Lee/for NewsWorks)
-
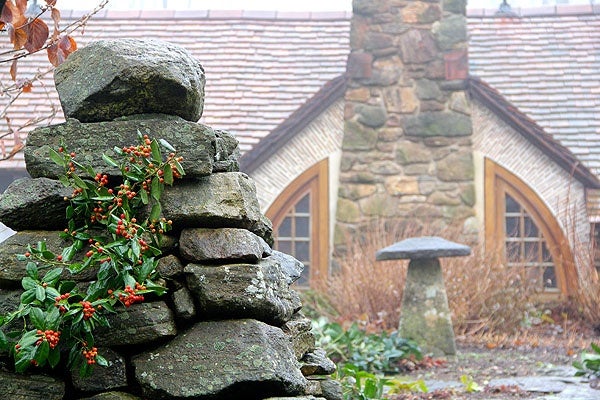
Vince Donovan's hobbit house in rural Chester County. (Emma Lee/for NewsWorks)
-
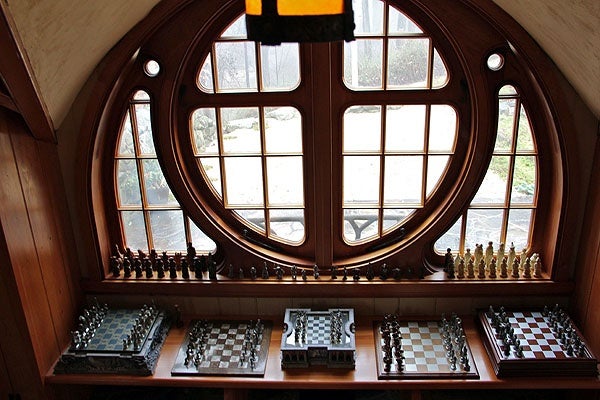
A collection of Middle Earth themed chess sets are on display before the round butterfly window in Vince Donovan's hobbit house in rural Chester County. (Emma Lee/for NewsWorks)
-
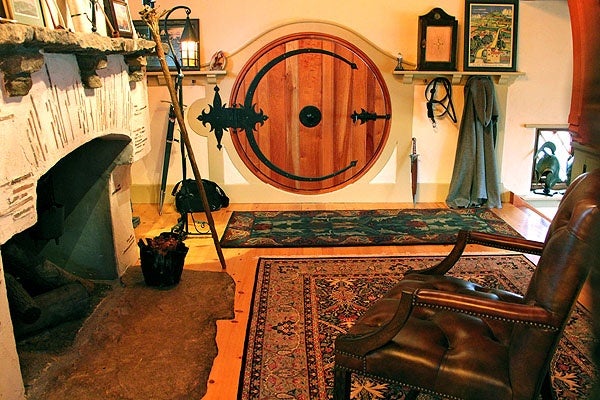
Vince Donovan's hobbit hole in rural Chester County. (Emma Lee/for NewsWorks)
-
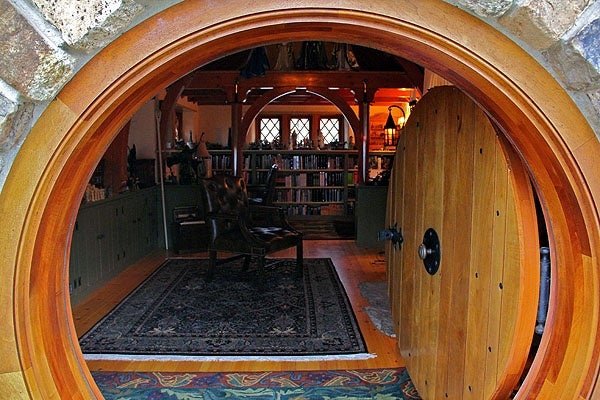
"It was a hobbit hole, and that means comfort," wrote J.R.R. Tolkein, who inspired Vince Donovan to build a hobbit hole in rural Chester County. (Emma Lee/for NewsWorks)
-
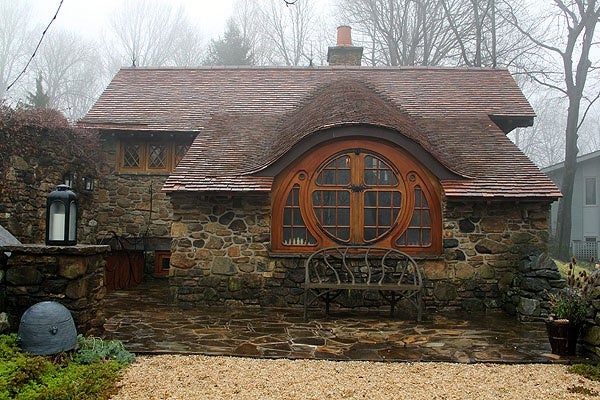
Not strictly speaking a "hole in the ground," Vince Donovan's hobbit house is inspired by J.R.R. Tolkein's descriptions and drawings. (Emma Lee/for NewsWorks)
-

Vince Donovan and his wife are avid gardeners and maintain the grounds around the hobbit house themselves. (Emma Lee/for NewsWorks)
This could be one of the the misty forests of Middle Earth, the way the fog thickly swirls around the trunks of knotty trees.
Actually, this is rural Chester County, Pa., about 50 miles northwest of Philadelphia, where Vince Donovan lives. A lifelong fan of The Lord of the Rings, for the last 50 years he has been amassing an enormous collection of all things J.R.R. Tolkien. So much so, he hired an architect to design a house to contain it.
“I hadn’t even read the book,” said the architect, Peter Archer. “I went through a lot of the manuscripts and illustrations by Tolkien for inspiration.”
Archer was hired to translate fantasy fiction into stone-and-timber reality. The tiny house — just 600 square feet — is a tidy picturebook cottage with stone walls, clay-tile roof in whimsical curves, set in a gap of dry-laid stone wall that had likely been erected sometime in the 18th century.
The showpiece is the distinctive round door, hobbit-sized, pivoting on a single, massive, wrought-iron hinge.
But, the house wasn’t made for a hobbit. The second door, in the rear, is more befitting a human-sized client. Archer took liberties with Tolkien’s descriptions.
“It’s not an underground structure, but it is built into the grade. We’ll do a round door, but other than that I didn’t want to be cartoonish,” said Archer. “We wanted it to be handmade, made of stone, timber. Find the craftsman and have them use their skills.”
Inside the hobbit house are all things hobbit — pipes, swords, pewter figurines. Lying nonchalantly on the stone mantlepiece is a gold ring, its inside surface inscribed. And books. Hundreds of editions of Tolkien’s novels, from dimestore paperbacks to gilt-edged box sets in ornate slip covers. It’s cozy, and quirky, and it’s completely hand-made.
The walls were set by a stonemason who dug up rocks from the site the house is built on. The timber arches supporting the roof were steamed and bent into a half-circle, then put into place with wooden pegs. The blacksmith made all the door and window hinges with medieval flourishes tapering to little spearponts.
“Everyone got it,” said Archer. “They were asking qestions: can we do this, can we step it up to this level? Lot of things they were doing they didn’t ask for money. It was amazing how they put their efforts into this project.”
One of those craftsman is Matt Harris, a blacksmith in Maryland who made the single most distinctive feature of the cottage — a massive iron hinge that could support a round hobbit door, made of 200 pounds of mahogany, at a single point.
“This project was a lot of fun,” said Harris, who is a longtime fan of The Hobbit. “Normally I’m contacted to build gates and railings that are normal — if you will. This work was more fanciful and kind of child-like in keeping with the books and movies.”
Because the house was built into a hill, the eaves to the rear are only three feet above ground level. During the summer months, the peaked roof barely peaks above the garden shrubbery.
Like Bilbo Baggins, the design is quiet and modest, grounded, emphasizing comfort over ambition.
Maybe not for long: Archer is now working on a similar building for another client. Instead of 600 square feet, it’s going to be 5,000 square feet.
“Someone had seen this and wanted a proper house, under construction in Tasmania as we speak,” said Archer. “It doesn’t have a rounded door, but is a much larger version of this construction: timber frame, hand-crafted stucco with tile set into it.”
There are other hobbit houses in the world, built more faithfully to J.R.R. Tolkien’s description, but few are made like this one in Chester County: for the sole purpose of sitting comfortably and thinking about great adventures — like a hobbit should.
WHYY is your source for fact-based, in-depth journalism and information. As a nonprofit organization, we rely on financial support from readers like you. Please give today.




