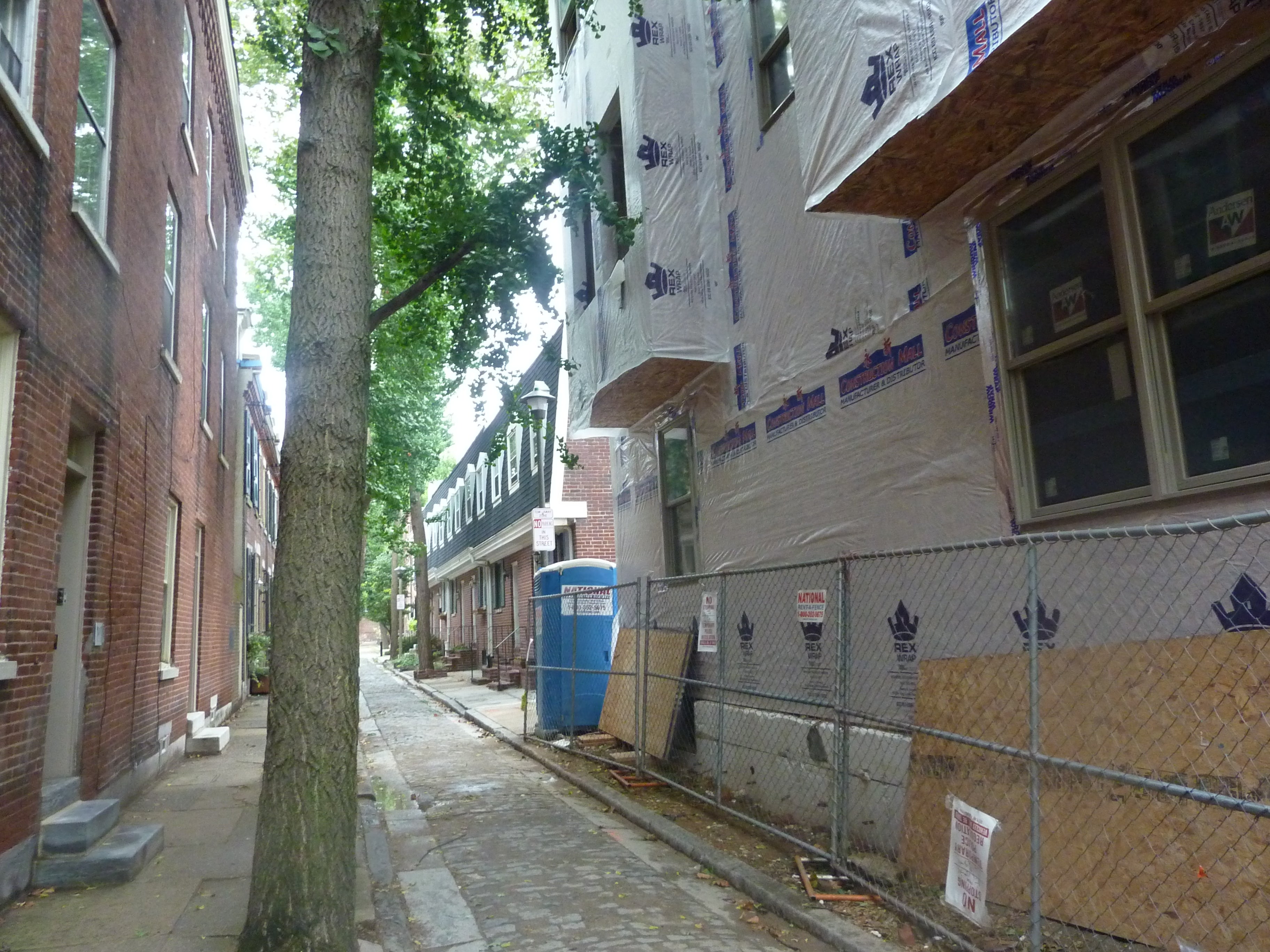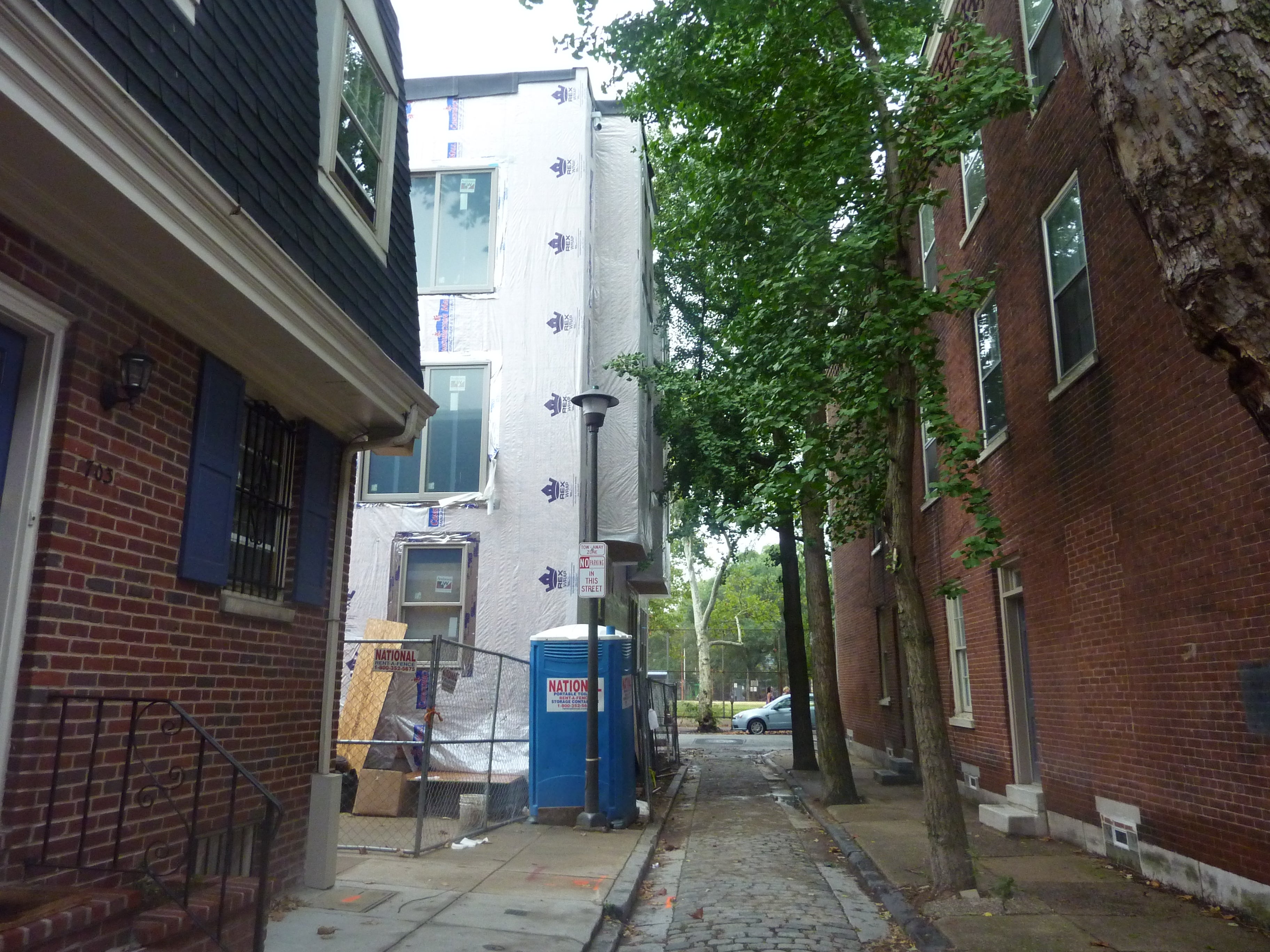A case in point about contextual zoning
“It’s completely out of scale,” says one neighbor.
“It’s ruining the whole block,” says another.
“It’s certainly problematic,” says Nick Shmanek, an aide to Councilman Frank DiCicco.
The two neighbors— who wish to remain anonymous — are just a few on the tiny block of Washington Square West’s Bradford Alley who have repeatedly contacted DiCicco’s office about a duplex being erected on the corner. “One woman, a judge, calls me just about every single day!” Shmanek says.
The contretemps is a classic example of why sticking to the rule book — with all of its minutiae — can miss some shades of gray, why several members of the Zoning Code Commission are pulling for what’s known as “contextual zoning,” and why DiCicco, for one, has advocated for more neighborhood conservation districts.
Watch recent ZCC discussion about whether contextual zoning needs to be in the code, or whether it’s inherent in Euclidean or traditional zoning — starting at the 4-minute mark in the video
“I haven’t found anyone who likes the project,” adds Shmanek. “But that’s not enough. L&I tells me that the project is in compliance.”
In an emailed response to a call from PlanPhilly, L&I Commissioner Fran Burns confirmed that “there were two permits issued for this property . . . . Both were issued correctly.”
Shmanek adds that L&I told him the permits were issued “over the counter.” The code allows this for R-10 properties intended for duplex use, provided developers can show that the project meets open space requirements of 244 square-feet.
On Bradford Alley — which runs between 7th and 8th and Lombard and South streets — this news hasn’t made the neighbors any happier.
For them, the problem started as soon as the hole for the foundation appeared about a month ago. It seemed as if the building’s footprint would reach far beyond the building line of both the block’s 19th-century houses and its newer 1960s-era homes, which all leave six feet of sidewalk.
After a neighbor called 311 to complain about the encroachment, an inspector came out and the builders soon re-poured the concrete for the foundation.
“The sidewalk was initially only two-and-a-half feet wide and we gave the neighbors back six inches,” asserts Kamau Floyd of New Era Construction and Management, the general contractor. “We’ve gotten all the approvals we needed — we couldn’t be building without them,” he adds.
Because the building is in compliance and the little-known street sits at a spot where the neighborhoods of Society Hill, Washington Square West, and Bella Vista converge, the project was able to avoid scrutiny by any local zoning groups.
But as the construction proceeded, neighbors soon noticed another problem: a series of bay windows — two on Bradford Alley and one at the building’s front on 7th Street — that caused the building to assume even greater proportions. “Those damned windows are going to block out the light and the view for much of the block,” says one.
These too seem to be in compliance, although some neighbors question how closely the work is adhering to the submitted plans. According to Burns, L&I has recently conducted inspections and found that the property is indeed “being built according to approved plans.”
As for the bays, Burns pointed out the Streets Department didn’t require that drawings be passed on to the Art Commission. But, says Shmanek, “this is one thing I think we can keep looking into.”
There’s more to come. Although an elevation reviewed by PlanPhilly denotes a pair of “Juliet balconies” — so-named after the Shakespeare character and intended as little more than standing-room-only loggia — Burns notes that the second permit awarded the owners (the first allows the construction of a 3-story structure) is actually for two tiered 6’x6′ rear decks.
Doubtless when they come to fruition, neighbors will have additional complaints. Because it’s located on a corner lot, the back of this house, and its stacked decks, will face the houses on the alley. It makes for an odd configuration — residents walking out of their front doors will be confronted by neighbors sunning on their rear decks.
A lot of it comes down to aesthetics. And the look of things, as Burns points out, doesn’t make it into the code.
“This is a textbook case for why Philadelphia needs to think about contextual zoning,” says Gregory Pastore, DiCicco’s appointment to the Zoning Code Commission. “Whereas traditional zoning examines a property and its place as an island in a district, contextual zoning also takes into consideration the abutting properties. As it stands now, in rowhouse neighborhoods with infill situations, the buildings that are already there are an extra, overlooked layer.”
In a discussion on the topic at the last ZCC meeting, Pastore pointed out that often “it’s not really about what it [new construction] looks like, it’s about whether or not the bulk is going to impact on someone.” That impact could include privacy, sunlight, or open sky, he added. The proposed code’s Module 3 does include verbiage about design standards and ameliorating “confllct between existing, new or redeveloped structures and the existing character of surrounding areas,” but excludes those provisions from detached houses.
As that debate continues on in the ZCC, and as the number of neighborhood conservation districts — potentially another mechanism for avoiding such design conflicts — remains at precisely one (Queen Village), we’re stuck with what we have.
“The neighborhood associations and the Art Commission and the Historic Commission are supposed to be watchdogs,” says a neighbor. “But the interface between L&I and these organizations seems to be very loose, if non-existent.
“If the owners and the builders don’t take the initiative to involve these folks, it just doesn’t happen. Since there was no onus on them to do so, the mechanisms to keep the neighbors involved and informed so we could negotiate about the design didn’t happen.
“We’ve been left virtually powerless.”
ON THE ZONING MATTERS WEBSITE:
Third and Final Draft Change Memo (rev August 11, 2010) | Review the ZCC’s final draft change memocontaining proposed revisions to Modules 1, 2, and 3.
Public Draft of Module 3 – Development Standards | The ZCC released the draft third module of the new code at the July 14th, 2010 ZCC meeting. Read Module 3 – Development Standards here.
Public Draft of Module 2 – Zoning Districts and Uses | The ZCC released the draft second module of the new code at the April 14th, 2010 ZCC meeting. Read Module 2 – Zoning Districts and Uses here.
Public Draft of Module 1 – Administration and Procedures | The ZCC released the draft first module of the new code at the ZCC meeting that took place on February 17, 2010. Read Module 1.
Community Meetings | The ZCC has just completed its fourth round of community meetings focused on 11 key changes proposed to zoning districts and uses. Watch this video of Executive Director Eva Gladstein introducing these proposals. http://vimeo.com/11564611
Second Draft Change Memo (rev June 9, 2010) | Review the ZCC’s working draft change memo containing proposd revisions to Modules 1 and 2. The ZCC will continue to update this document as it receives more input and feedback in the coming months.
Contact JoAnn Greco at www.joanngreco.com
Check out her new online magazine, The City Traveler, at www.thecitytraveler.com
WHYY is your source for fact-based, in-depth journalism and information. As a nonprofit organization, we rely on financial support from readers like you. Please give today.






