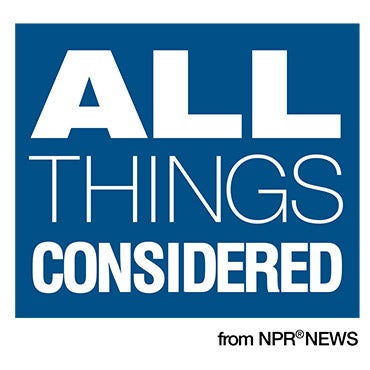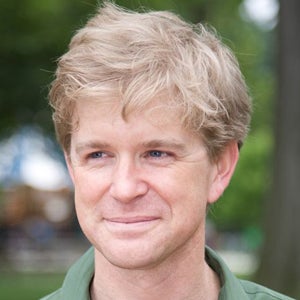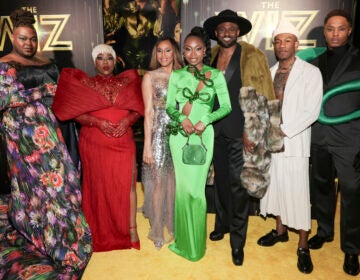Arts center at heart of massive Princeton redevelopment — and rethinking — of aspirations
The recently completed, $330 million Lewis Center for the Arts complex is the largest single development in Princeton University history.
-
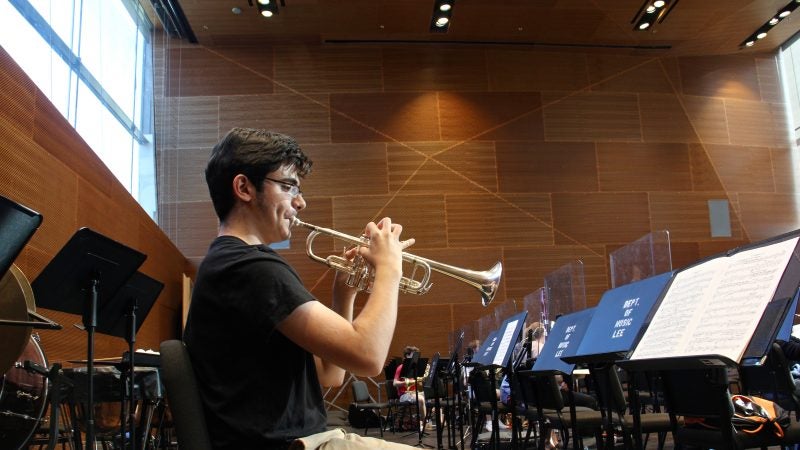
A trumpeter warms up in the Lee Music Performance and Rehearsal Room. (Emma Lee/WHYY)
-
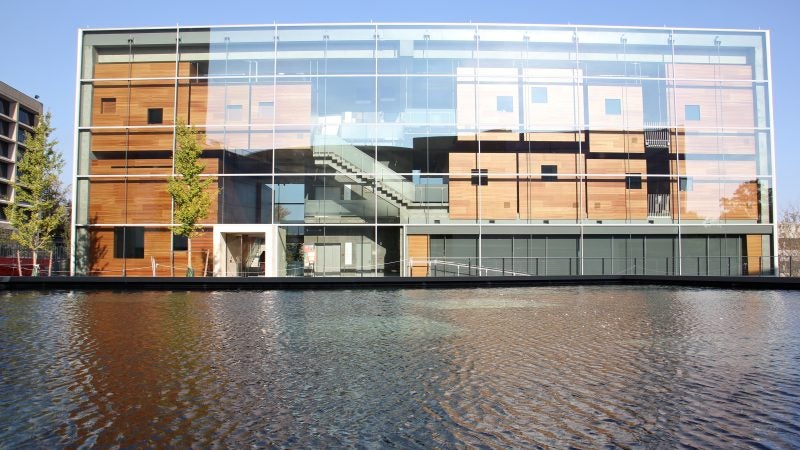
The practice rooms of the New Music Building loom above a reflecting pool. (Emma Lee/WHYY)
-

A piano tuner works in one of the practice rooms at the New Music Building. (Emma Lee/WHYY)
-

Students use an instruction room in the Wallace Dance Building. (Emma Lee/WHYY)
-
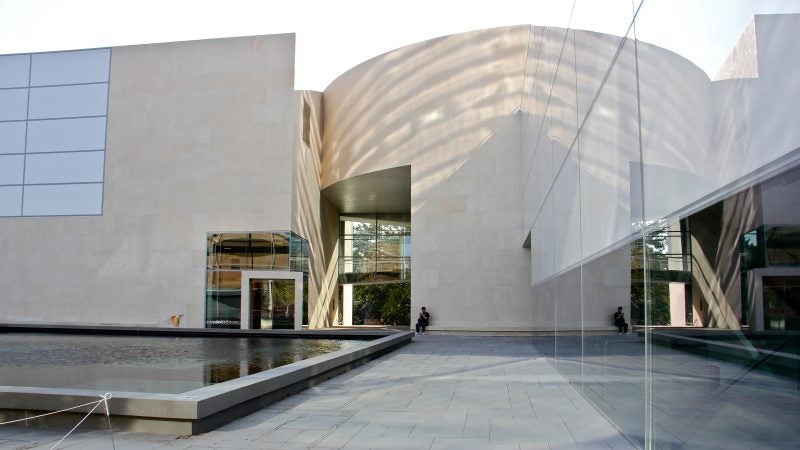
At the Plaza level, the buildings of the arts complex, the Wallace Dance Building and Theater (left), the Arts Tower (right) and the New Music Building (not shown) surround a reflecting pool. (Emma Lee/WHYY)
-
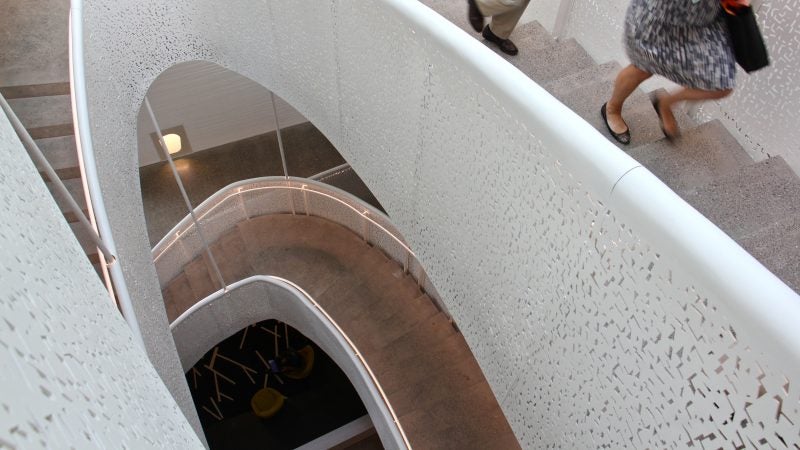
The Dancing Stair winds up through the Wallace Dance Building. (Emma Lee/WHYY)
-
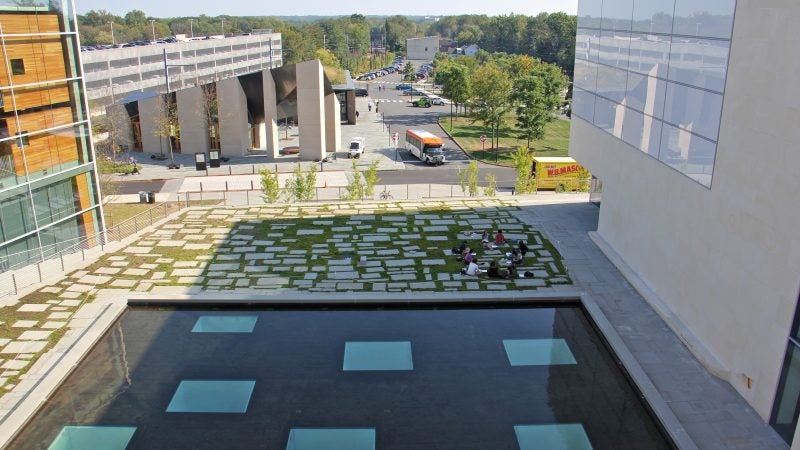
Students meet on the grass beside the reflecting pool that sits above The Forum in the Lewis Center for the Arts Complex. (Emma Lee/WHYY)
-
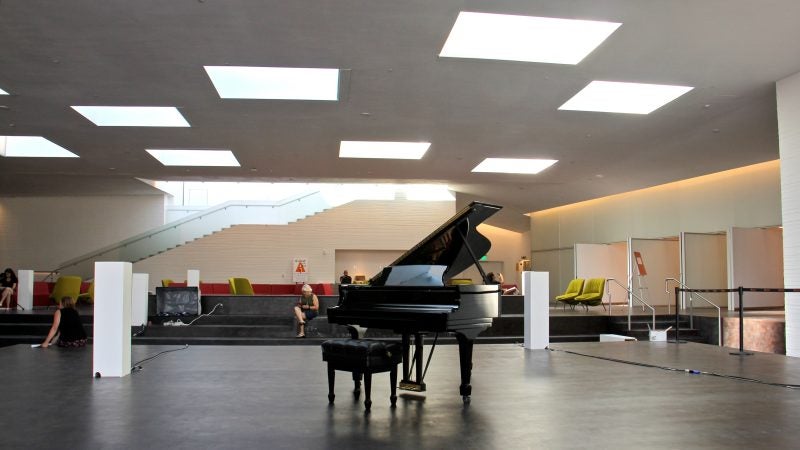
The Forum, a sprawling open space, connects the three buildings at the Lewis Center: the Wallace Dance Building and Theater, the New Music Building, and the Arts Tower. (Emma Lee/WHYY)
-
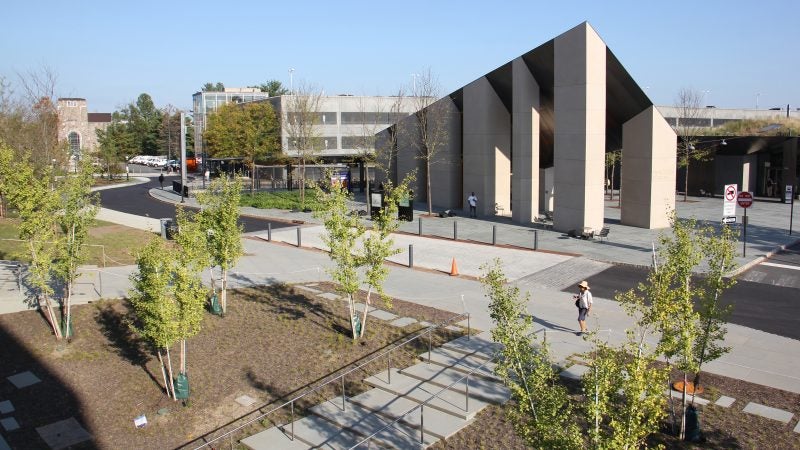
The train line known as the Dinky, which connects Princeton with the Northeast Corridor, was relocated to make room for the arts complex. (Emma Lee/WHYY)
-
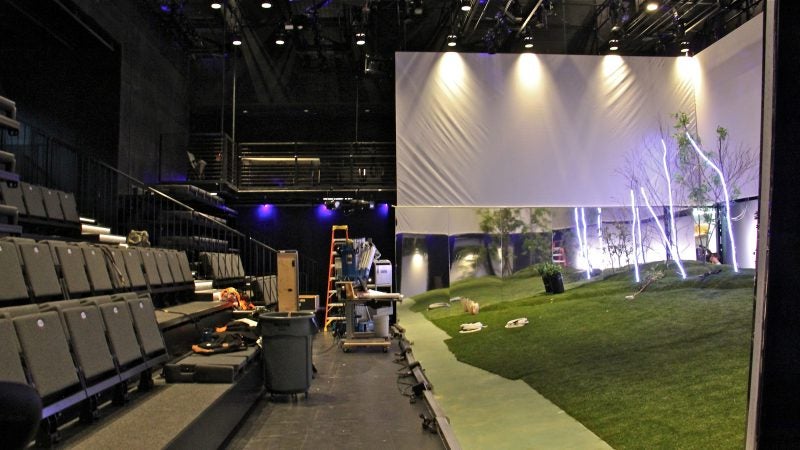
The new black box theater at the Lewis Center for the Arts is a flexible space with LED lighting. (Emma Lee/WHYY)
For decades, many ambitious universities and arts organizations have taken their mantra from the 1989 movie, “Field of Dreams”: If you build it, they will come.”People will come, Ray,” said the character Terrence Mann, played by James Earl Jones. “People will definitely come.”
In reality, it doesn’t always work that way.
“The big mistake a lot of universities make is, you build the building, then you have no money to do anything in it,” said Michael Cadden, chair of the Lewis Center for the Arts at Princeton University. “No money for faculty, no money for programming, no money for anything.”
For 10 years, various arts departments at Princeton — including music, dance, theater, visual art, and creative writing — have banded together to build programs in search of a home. In that time, the number of students and faculty has nearly doubled.
Now, almost one-third of Princeton’s undergraduates take a class through the Lewis Center for the Arts. The growth of the center’s programs has outpaced the construction of its building.
“Last year, 31 percent more students were taking classes in the Lewis Center,” said Cadden. “You need some place to go.”
The recently completed, $330 million Lewis Center for the Arts complex is the largest single development in Princeton University history. Its 23 acres include a new train station (the Dinky), new restaurants, and three interconnected buildings housing state-of-the-art performance and rehearsal spaces.
The centerpiece is the 139,000-square-foot building where all the disciplines rub against one another in an open plan — an orchestra rehearsal room is next to the black-box theater, which is next to a white cube exhibitions art gallery. They spill into a common interior court, illuminated by skylights submerged in a rooftop reflection pool that allow sunlight to stream through water.
The design is meant to encourage the cross-pollination of art forms. Students and audiences can easily — sometimes inadvertently — flow between music, dance and visual art.
Sprouting from the common court are towers where the different artistic disciplines can retreat to focus on their craft. As a visitor rises up a central staircase, each department emerges with its own layout, material, and personality to distinguish it from the others.
“You hear collaboration and buzzwords along those lines,” said Noah Yaffe, principal architect with the Steven Holl firm, which designed the building. “But the best collaboration comes from a combination of self-identity and a strong sense of curiosity to explore. I like to think the architecture strikes that balance.”
By clustering the Lewis Art Center at the edge of campus — near the McCarter Theater and across the street from the newly relocated train station, a convenience store and a French brasserie — the university designed the complex to be a public gateway into Princeton artistic offerings.
This Thursday, the Lewis Center will host a four-day Festival of the Arts to show off itself and its new digs.
WHYY is your source for fact-based, in-depth journalism and information. As a nonprofit organization, we rely on financial support from readers like you. Please give today.
