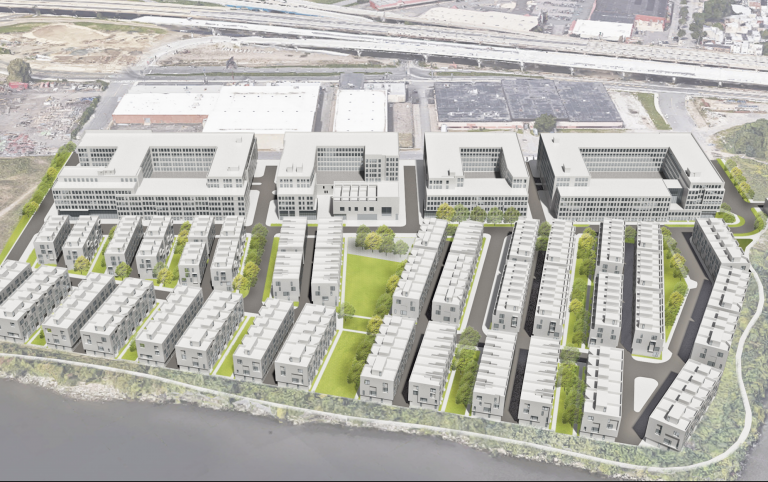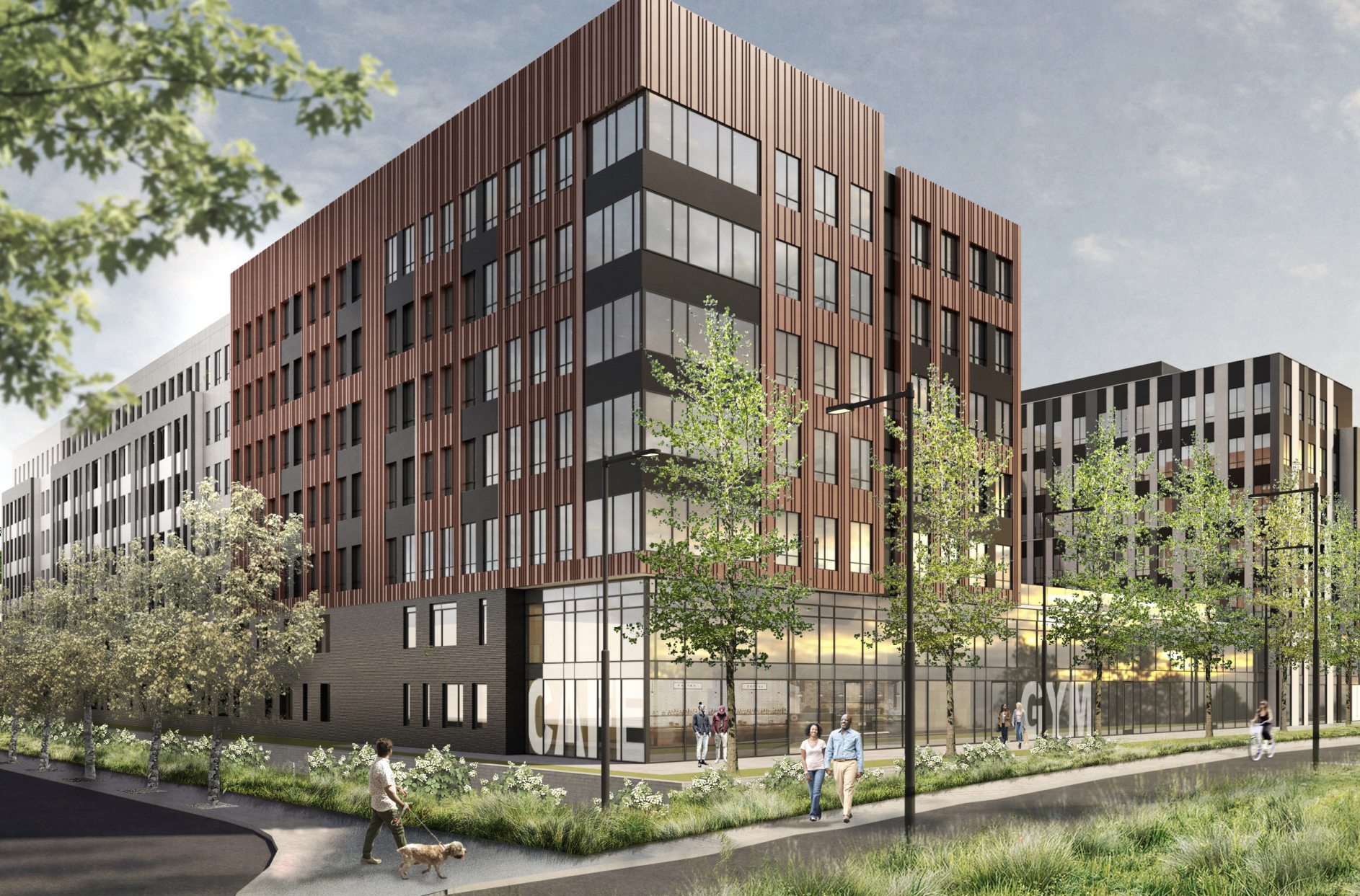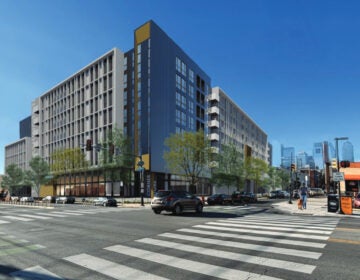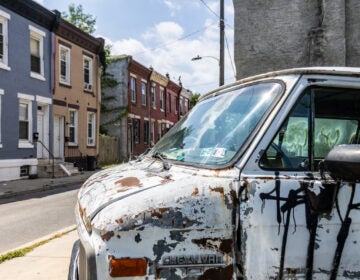A thousand new homes are planned next to Graffiti Pier
The sprawling 1,100-unit project would include multifamily rental buildings at the western end of the site, followed by diverse array of single-family town homes

A view of the 2001 Beach Street development from the air hickock cole and ISA Architects)
This story originally appeared on PlanPhilly.
—
More than 1,000 new homes could be coming to a massive vacant parcel between the Delaware River and Philadelphia’s Port Richmond neighborhood.
The sprawling 1,100-unit project at 2001 Beach St., just below Graffiti Pier, would include multifamily rental buildings at the western end of the site, followed by diverse array of single-family town homes as the development edges closer to the river’s edge.
The presentation won largely rapturous reviews at Civic Design Review, a city-mandated process that offers architectural and aesthetic feedback on large projects.
“This is an incredible project, it’s highly developed aesthetically, and it’s huge,” said Dan Garofalo, director of sustainability at the University of Pennsylvania and a longtime member of the Civic Design Review Board. “This could be 2,000 to 4,000 new people, a whole new voting precinct, a whole new neighborhood.”
The project will be developed in phases by the Concordia Group and D3 development company, with the multifamily buildings designed by Hickok Cole and the single-family homes by ISA Architects.
The 2001 Beach St. project is the latest major development planned along the Delaware in an area that was once lined with industrial-era shipyards, factories, and warehouses. If all the current projects are fully built out, almost 3,500 new housing units would be brought to the river’s shores.
Today, the land at 2001 Beach St. is covered by tall marshland grasses. (The 30-acre site once housed Cramp’s Shipbuilding Co., which went out of business in the late 1940s.) Developers plan to offer a 1-acre park in the center of the site, with fingers of green space that lead down to the river. They are working in conjunction with the Delaware River Waterfront Corp. to develop a segment of the long-planned Delaware River Trail along the edge of the site.
Jason Jackson of ISA Architects said the project would attempt to preserve elements of its current overgrown and uninhabited state.

“As you work your way down to the river, the landscape becomes much more natural and informal and unkempt as it meets the natural edge of the site,” Jackson said of the project.
Also proposed are 9,000 square feet of retail space and an additional 14,000 square feet of flex space that could be converted to retail use if there proved to be sufficient demand. A separate building would be included for amenities such as community rooms and recreational facilities.
The city-facing side of the Beach Street development is cut off from Port Richmond by boxy warehouses and a snarl of high-speed roadways. Most of Philadelphia’s riverfront neighborhoods are cut off from the water by I-95.
Critics on the Civic Design Review Board said the proposed Beach Street development failed to constructively deal with the planning challenges presented by those historic barriers to accessibility. The multifamily buildings along the western edge of the site would have ground-floor parking garages, which would present an imposing wall that could prove alienating to pedestrians, they said.
Penn’s Garofalo countered that he could see why the designers placed the unfriendly feature at the edge of the project: The parking garage walls would face the unbecoming array of warehouses that flank the project site to the west.
“We have this major interstate highway backed up by banal warehouses, and it’s impossible to think about activating that in any real way,” said Garofalo. “However, 10 years ago no one would have thought this project was possible. Maybe in 10 years we’ll see a developer come in, take these old warehouses, and put something else there. It’s incumbent upon you to think of the future.”
The Civic Design Review Board did not ask representatives of the Beach Street project to return for a second round of criticism, which is the only power the body enjoys.
The project requires no zoning variances, so Tuesday’s Civic Design Review meeting was the project’s only hurdle to clear.
WHYY is your source for fact-based, in-depth journalism and information. As a nonprofit organization, we rely on financial support from readers like you. Please give today.







