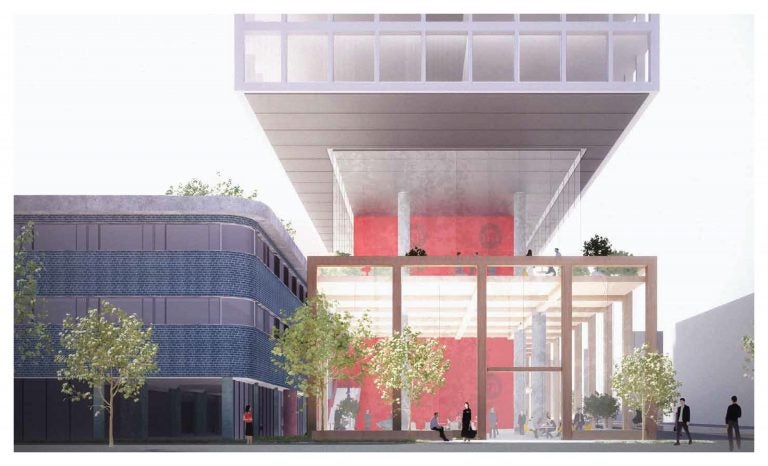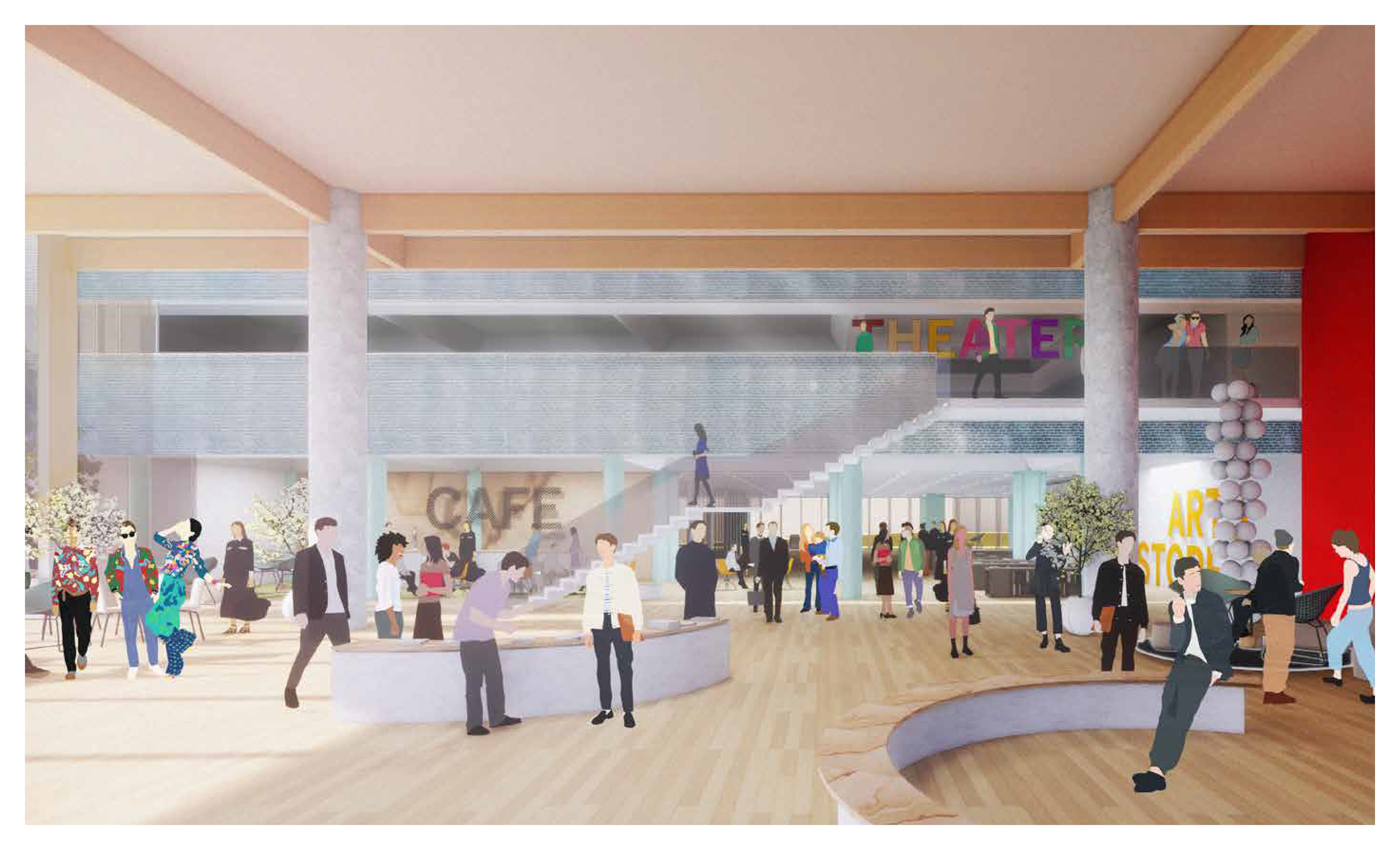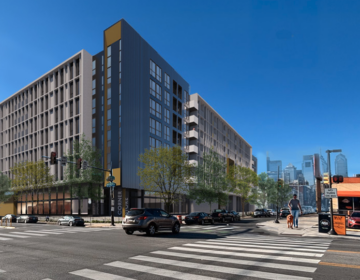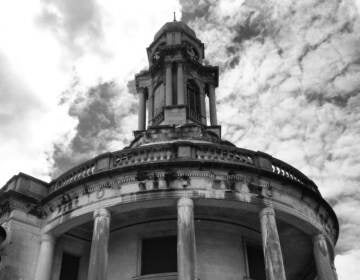$150M mixed-use development planned for ex-health clinic at Broad and Lombard
The mid-century modern building, which is historically protected, is being sold to Goldenberg Group for $16.1 million, pending approval by City Council.

Renderings of a new mixed-use development at Broad and Lombard streets. The mid-century modern building is being sold to Goldenberg Group for $16.1 million, pending approval by City Council. (Courtesy of The Goldenberg Group)
A $150 million, 300,000-square-foot mixed-use development is planned for 500 S. Broad St., where Philadelphia’s premier public sexual-health clinic once operated.
The mid-century modern building, which is historically protected, is being sold to the Goldenberg Group for $16.1 million, pending approval by City Council.
“While I think South Broad Street has been successful, it still has remained somewhat unidimensional,” said Seth Shapiro, executive vice president of Goldenberg Group. “Retail and particularly restaurants have struggled to survive. We have a belief that in order to make it more of a 24-hour destination, you need the volume and the footprint where you can bring bigger draws and bigger anchor-like retail.”
The developer is partnering with Harvey and Robert Spear to redevelop much of the block from Broad to 15th streets between Lombard and South (much of which the Spear brothers already own). The first phase calls for retrofitting the health center and constructing a new residential tower next door, which will include a programming partnership with the University of the Arts.
Although Shapiro said it is too early to discuss details about the precise number of units or storefronts in the project, he said it will include dining, retail, residential, arts and entertainment, as well as a “likely” hospitality offering.

The international architecture firm Skidmore, Owings, and Merrill has been selected for the site. Renderings provided by Goldenberg show space for a theater in the former health center building, and Shapiro said the project will place a premium on activating the streetscape.
Philadelphia officials choose the Goldenberg Group, in part, because it had already begun amassing properties on the block with the Spear brothers before the city put forward a request for proposals. With the exception of eight townhouses — which Shapiro said have never been included in the plans — much of the rest of the block consists of surface parking lots and retail buildings.
“As a standalone piece, it’s a good project for the health center, but its ability to potentially integrate into a larger project and enliven not a half a block but a whole block [made it more exciting],” said Thomas Dalfo, senior vice president of real estate services with the Philadelphia Industrial Development Corporation.
PIDC and city officials said the project also was chosen for its social impact, which includes reserving 10% of the stores for small businesses owned by local residents from historically marginalized groups.
“A lot of the time with big development, there are big name brands that come with big prices to pay for those things,” said Dominique Casimir, deputy commissioner of the city’s Real Estate Management Division. “But a big part of this project is that there will be spaces reserved for minority businesses, women-owned businesses, disabled businesses.”
The minority-owned Badger Group is another partner in the project and will receive a share of the development fee and 2.5% of Goldenberg Group’s equity ownership.
Two other applicants made it to the final round of the Request for Proposal process: LCOR and the Dranoff Property Group, which has already developed South Star Lofts and the Symphony House condominium tower on South Broad Street. Dranoff is also developing the 47-story Arthaus ultra-luxury tower on the thoroughfare.
It is not anticipated that the health center project will be subsidized by state incentives, such as the Redevelopment Assistance Capital Program. The lot is in neither a federal opportunity zone or a Keystone Opportunity Zone.
Goldenberg Group does anticipate using the 10-year property tax abatement, and is keeping a wary eye on proposed reforms to the policy.
“It would make the underwriting of this project even more challenging. That being said, we are committed to creating a vibrant development here irrespective of whether the tax abatement exists,” said Shapiro. “We will still move forward with the acquisition of the building and do our best to develop it, but it will be a struggle, and I can’t tell you what it does to the size.”
The former functions of the health center site have been relocated, with health and administrative services moved to 1101 Market Street and the sexual-health clinic moved to 1930 S. Broad Street.
On Tuesday morning, City Council’s Committee on Public Property still must approve the sale of the site, to be followed by a vote at the PIDC board meeting on Oct. 10.
Goldenberg Group anticipates closing on the parcel within 17 months, and estimated that first occupancy likely would occur in 48 months.
WHYY is your source for fact-based, in-depth journalism and information. As a nonprofit organization, we rely on financial support from readers like you. Please give today.







