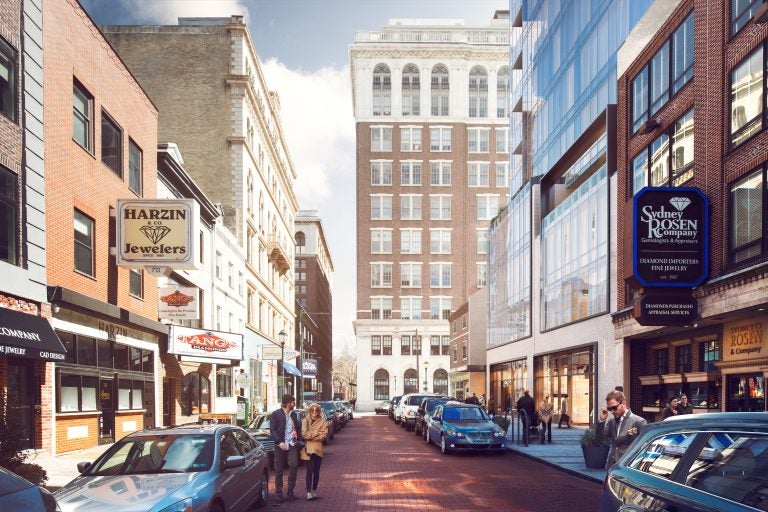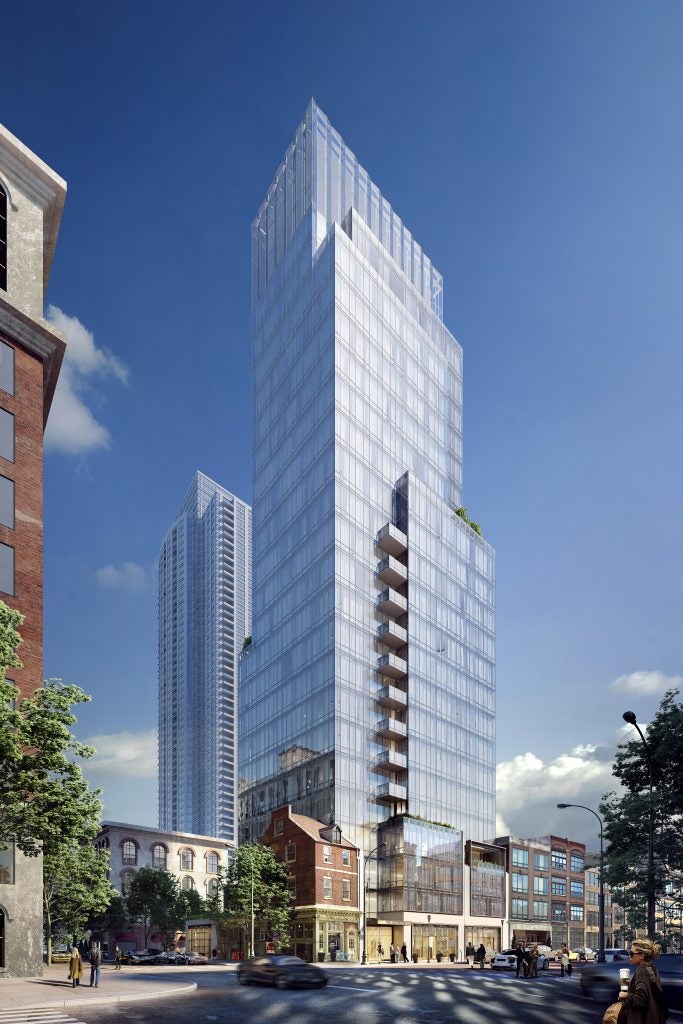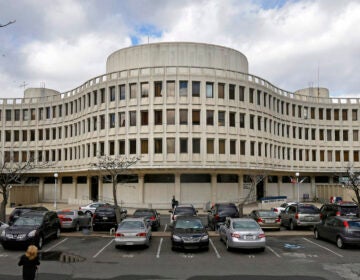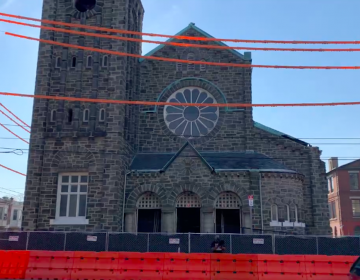Toll Brothers releases new design for Jewelers Row tower
Toll Brothers hopes the fourth time’s the charm as the Horsham-based luxury home builder releases the latest renderings of its controversial Jewelers Row condo tower.

702 Sansom from the street-level (Toll Brothers)
Toll Brothers hopes the fourth time’s the charm as the Horsham-based luxury home builder releases the latest renderings of its controversial Jewelers Row condo tower.
Coming on the heels of a design savaged as “generic, placeless, and grossly underdetailed” by Philadelphia Inquirer architecture critic Inga Saffron, the new renderings include greater variation to the back of the tower, which looks over Washington Square, breaking up what had previously been an undifferentiated sheet of glass for the first 14 stories. (The upper stories are still sheet-like.)
The front of the tower now includes what look like additional balconies. Below, where it fronts Sansom Street, glass has replaced brickwork the last remnants of brickwork. Earlier versions attempted to pay homage to the surrounding historic block’s largely brick fabric, but the references were criticized as ham-fisted by both architecture critics and the CDR committee. Now, like the rest of the building, glass will be the principal material.

Four days after Saffron’s column was published, Toll Brothers pulled the proposal from the Civic Design Review (CDR) March agenda. At the time, they told PlanPhilly that the architecture critic’s writings had nothing to do with the sudden decision.
“Throughout the design process for our 702 Sansom Street project, Toll Brothers City Living has continued to work with various stakeholders to ensure that its proposed building reflects the importance of this Jewelers’ Row location,” wrote Timothy Spreitzer, spokesperson for Toll Brothers City Living. “Toll has decided to postpone its second CDR appearance so that it may further refine the building’s design which will be presented at the April CDR meeting.”
Spreitzer said on Tuesday that the changes were made “in response to feedback.” He offered no other details.
The design will now be presented at the April 3rd CDR meeting. The new renderings notably still do not preserve the facades of the existing buildings, which will be demolished to allow the project to move forward.
The Preservation Alliance of Greater Philadelphia and other observers, including Mayor Jim Kenney, have pushed for the preservation of the facades–a proposal akin to a row of townhomes whose frontages were preserved when the nearby St. James condo tower was built in the aughts.
Historic preservations have used the proposal as a rallying cry to emphasize the comparatively small percentage of the city’s buildings are historically protected. (Only 2.2 percent of Philly’s buildings are protected, in comparison with a national average of 4.2) But Toll’s designs have proven unpopular since the first renderings were presented, with some critics arguing that if the project must move forward it should at least deliver a beautiful building.
“The last best hope for a stronger design is going to come from the court of public opinion and successfully persuasive Civic Design Review meetings that result in some serious modifications,” wrote PlanPhilly’s Ashley Hahn, in an op-ed on the second version of the building’s design. “Otherwise, this design is a cubic zirconia where we deserve a diamond.”
WHYY is your source for fact-based, in-depth journalism and information. As a nonprofit organization, we rely on financial support from readers like you. Please give today.







