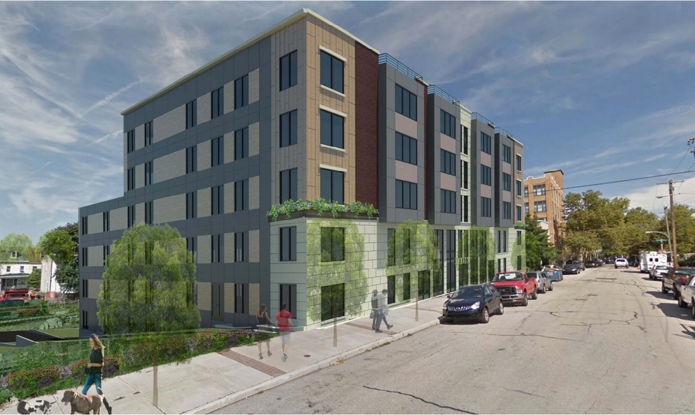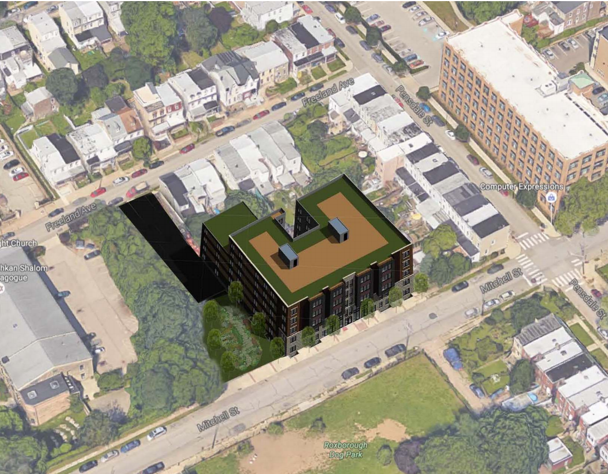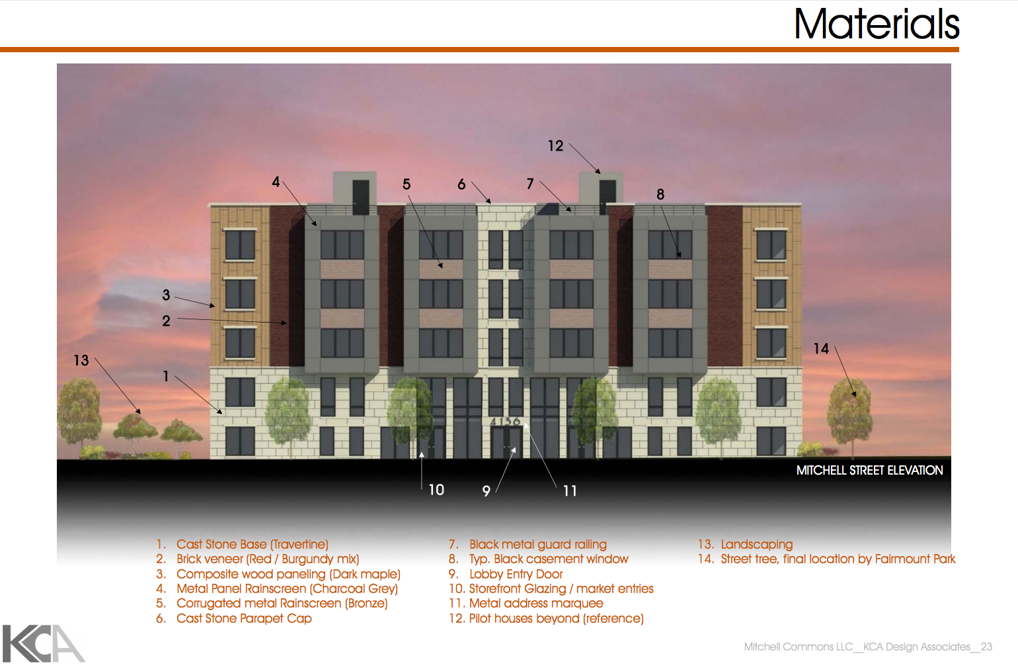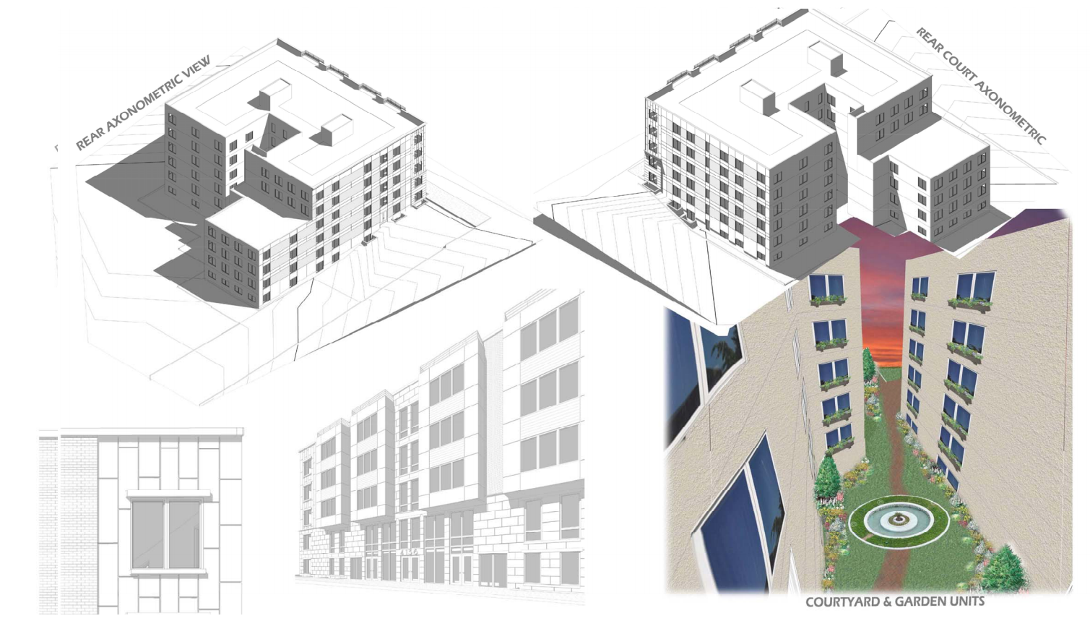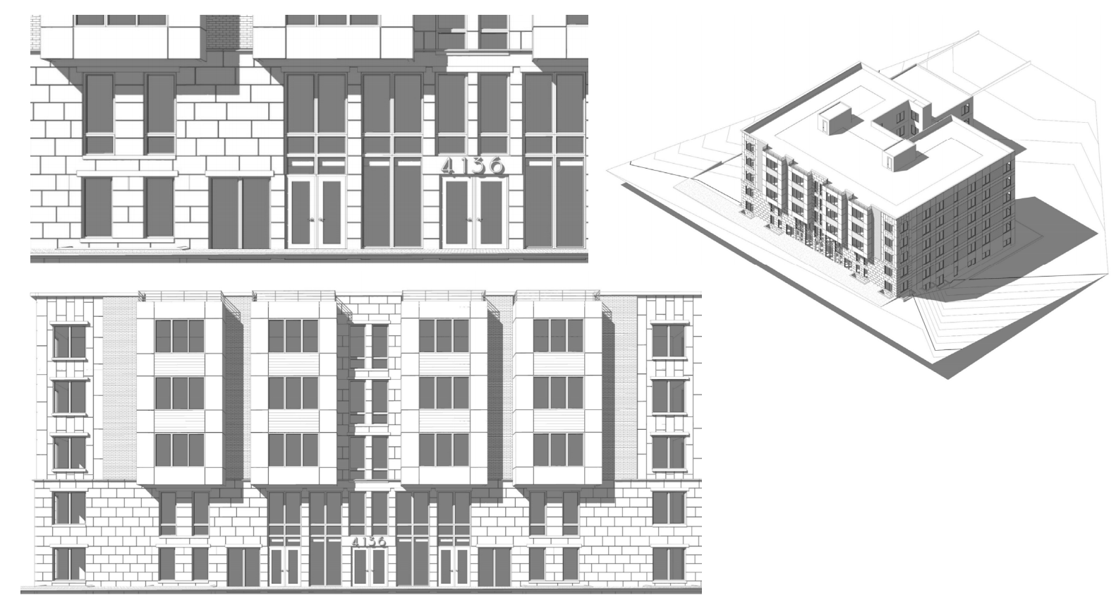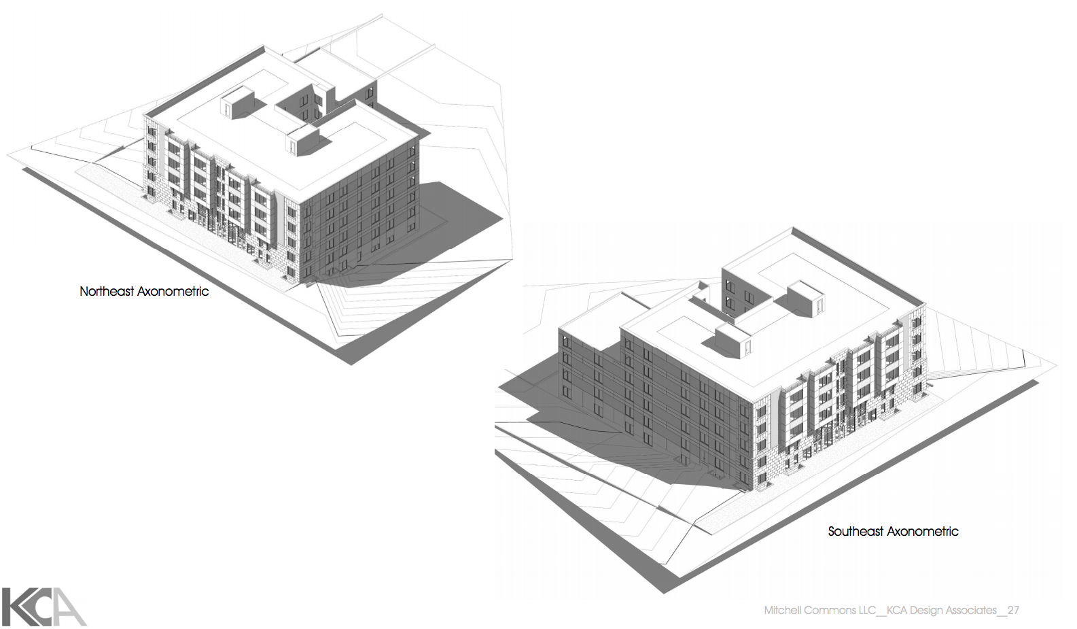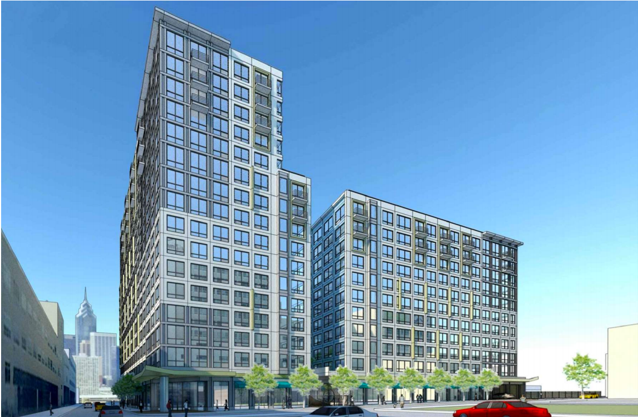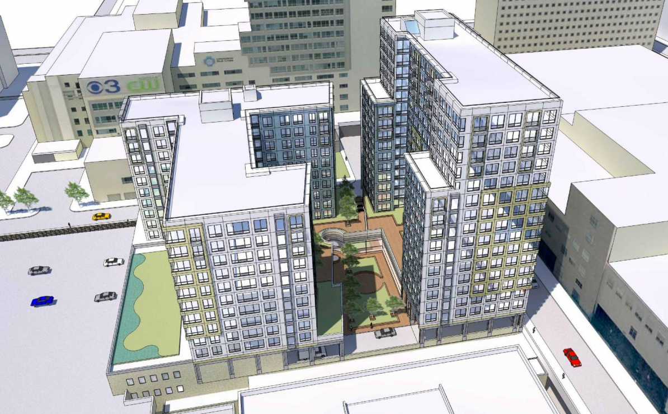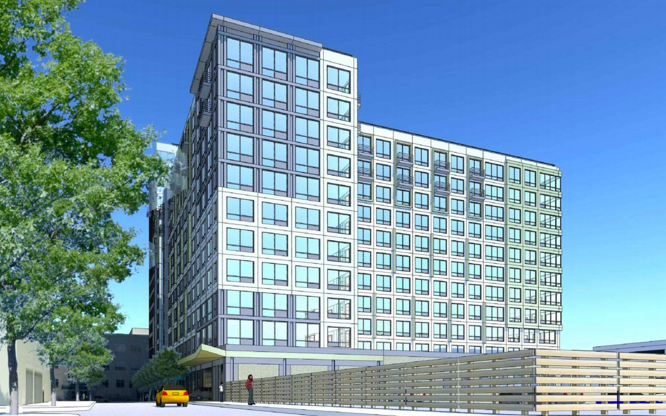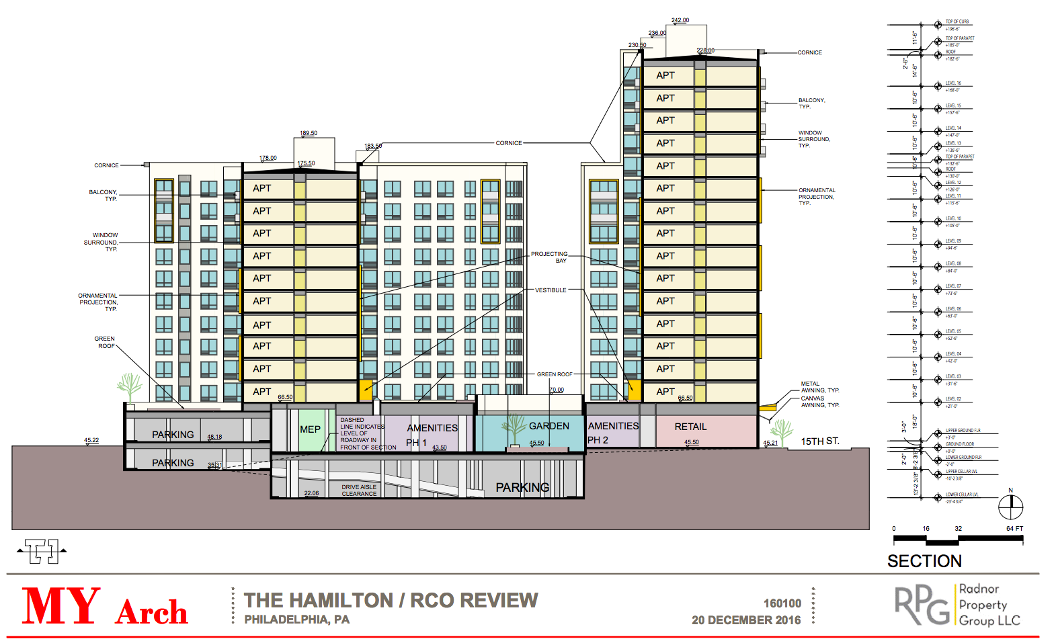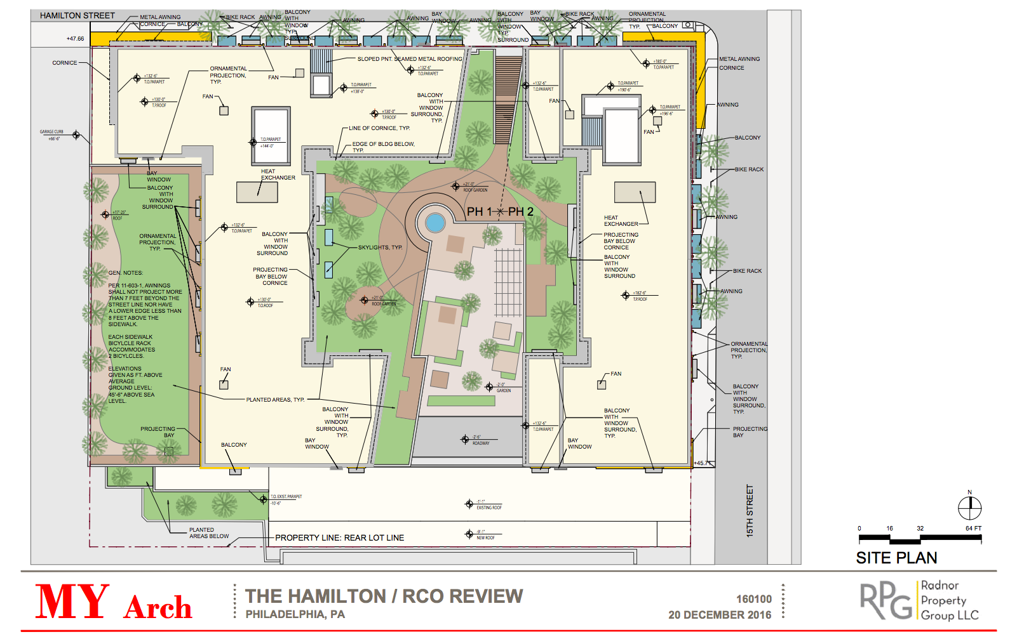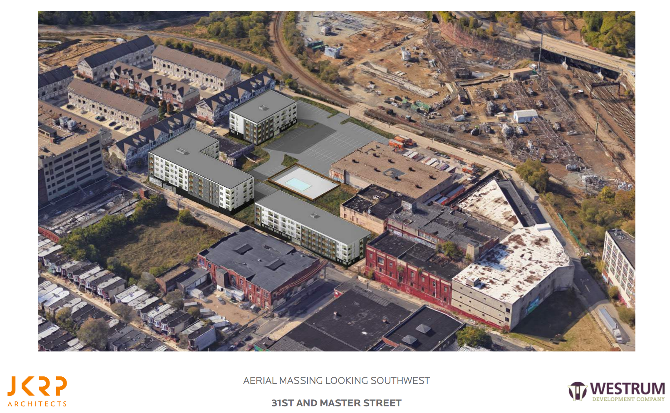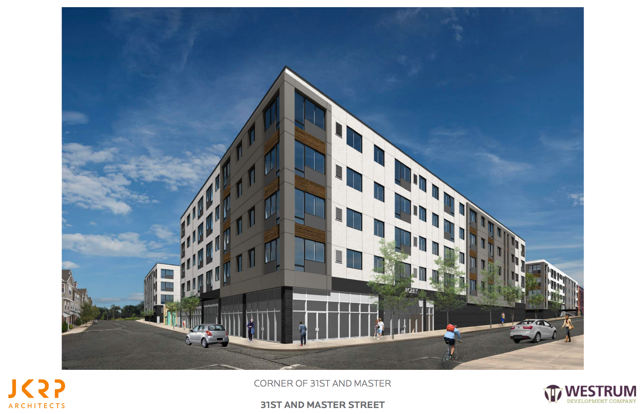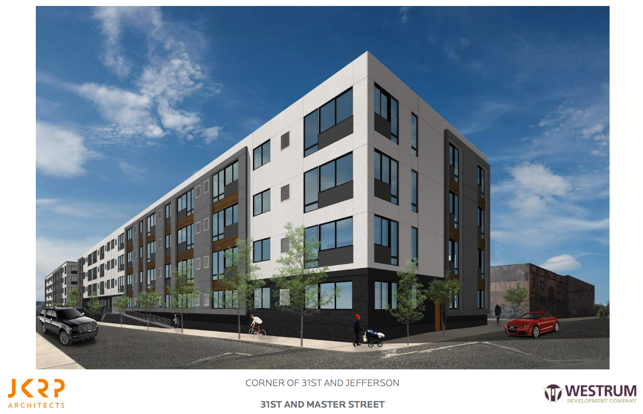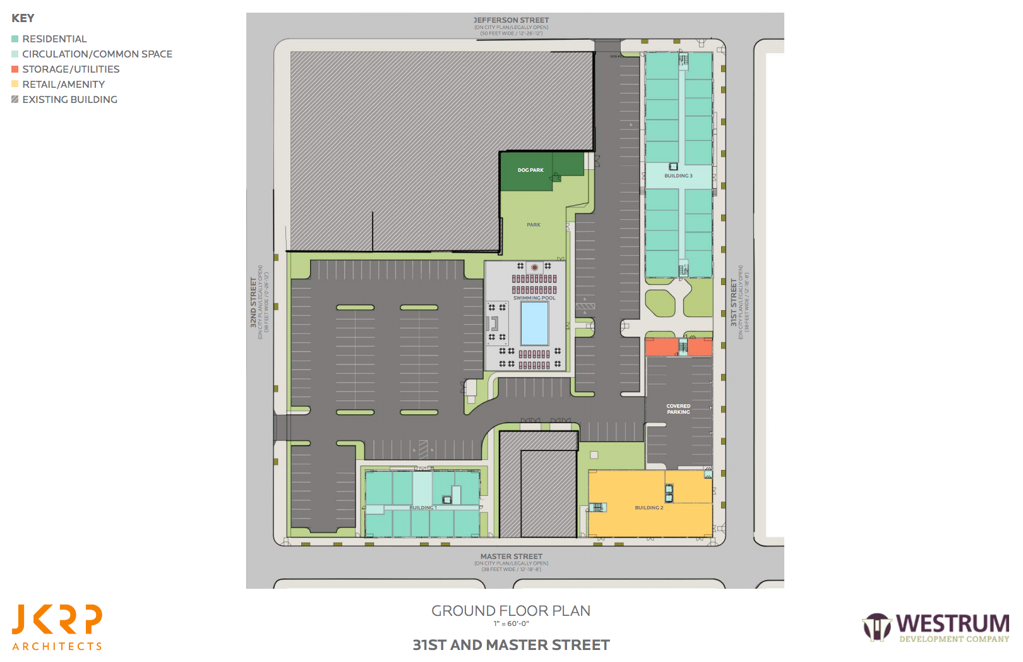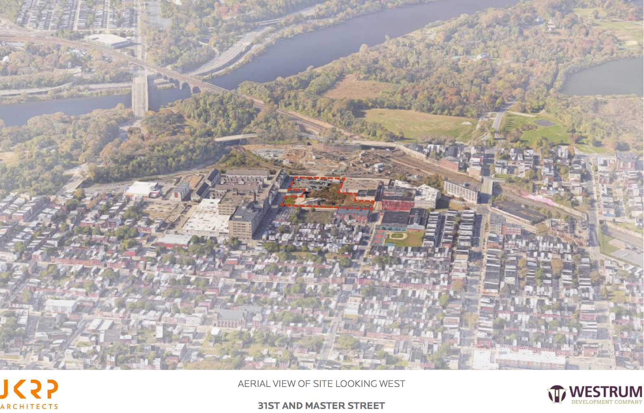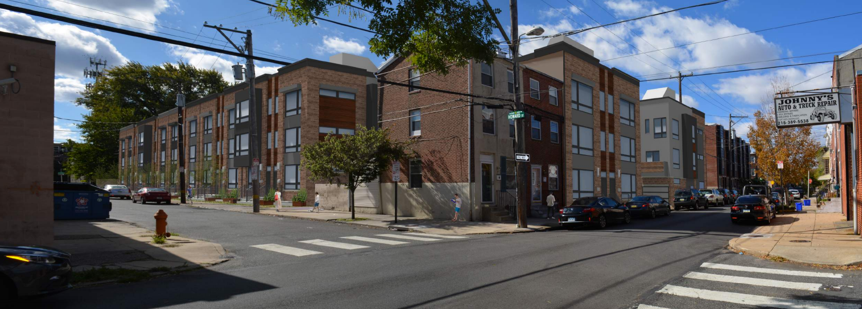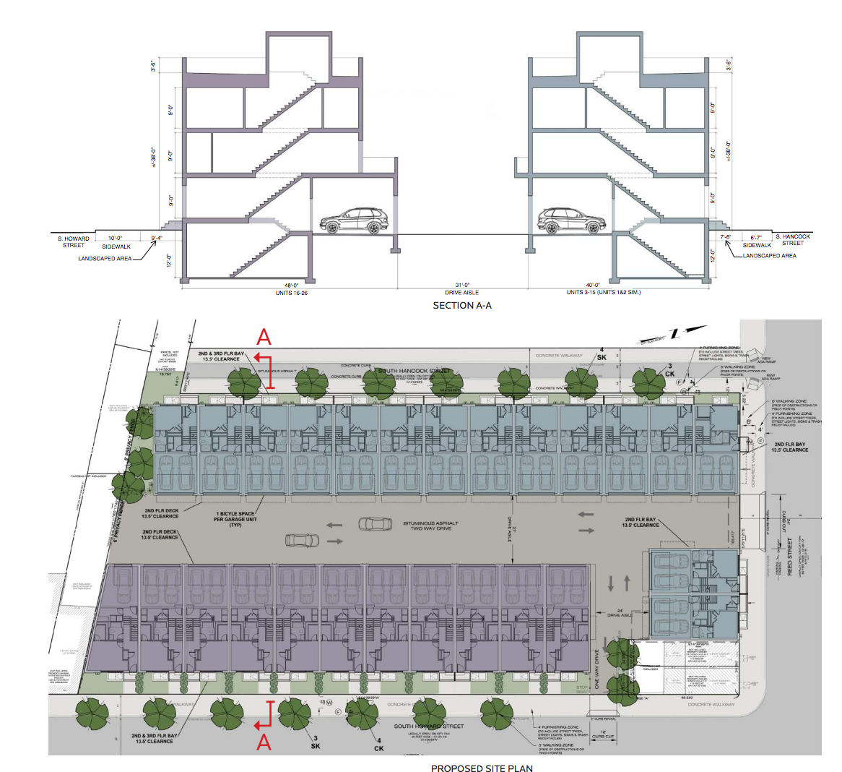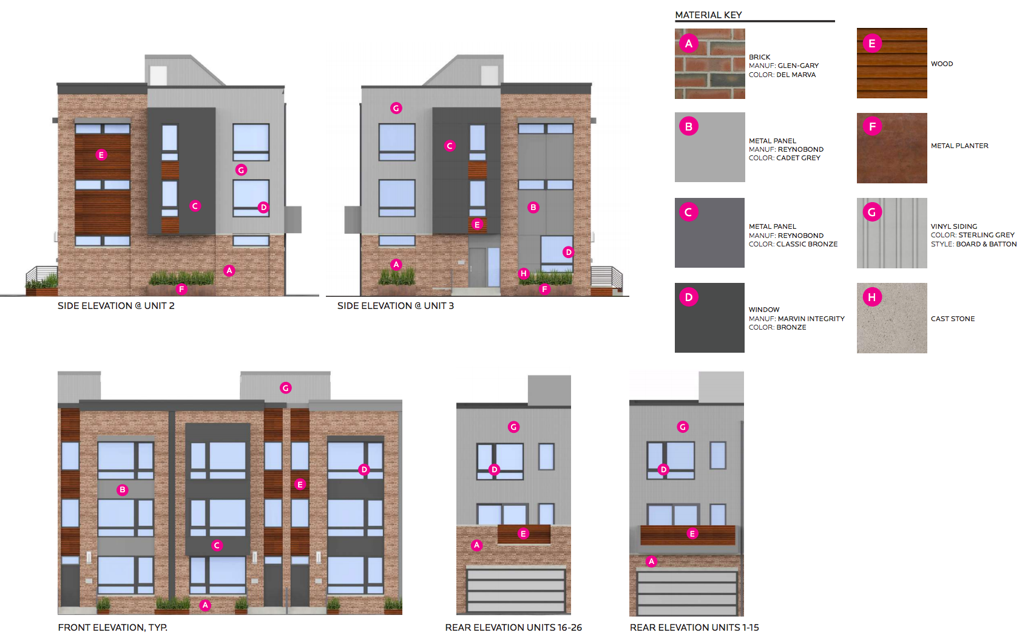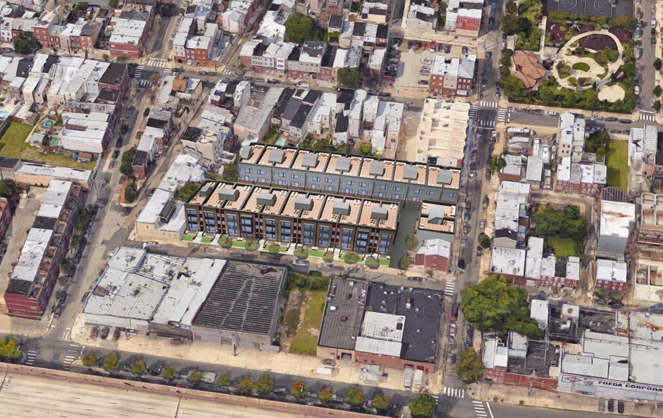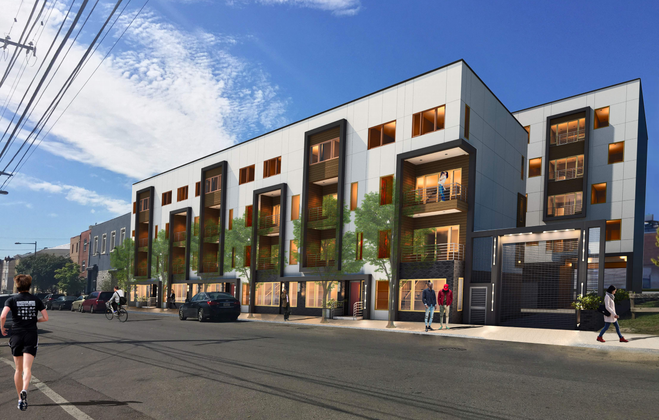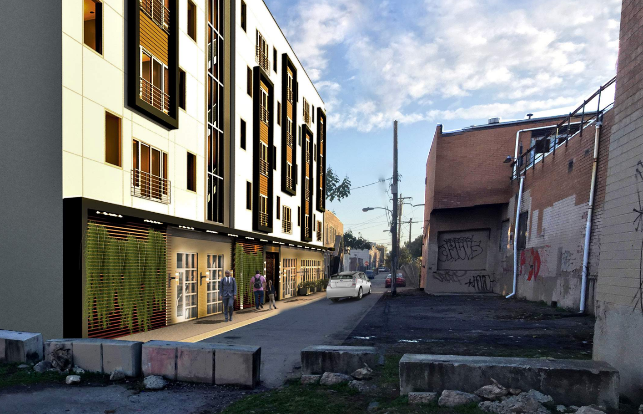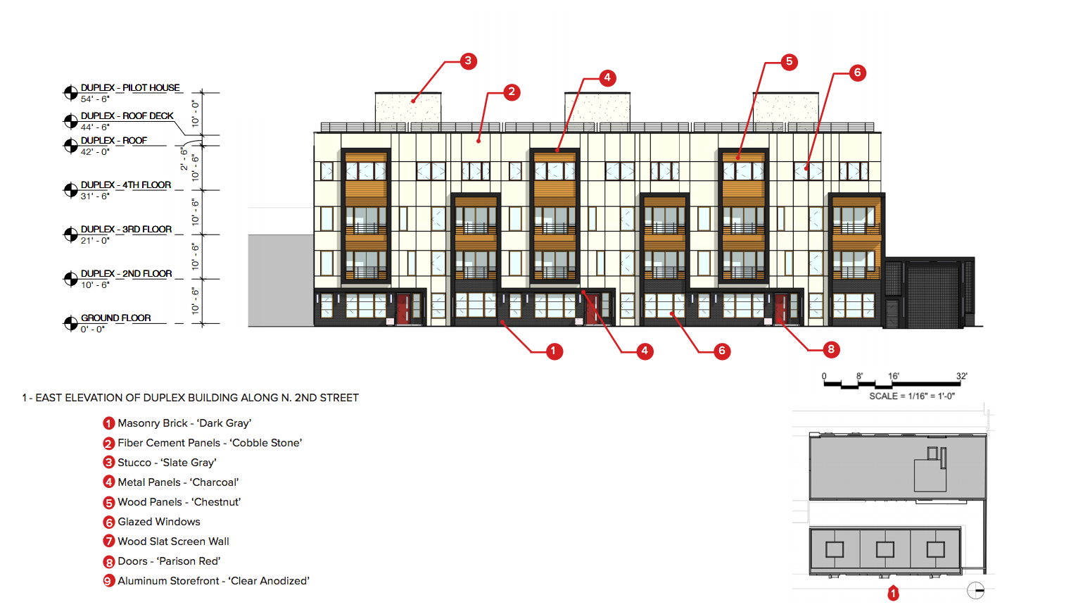Mixed design review for projects in Brewerytown, Pennsport, Roxborough, South Kensington, and Logan Square
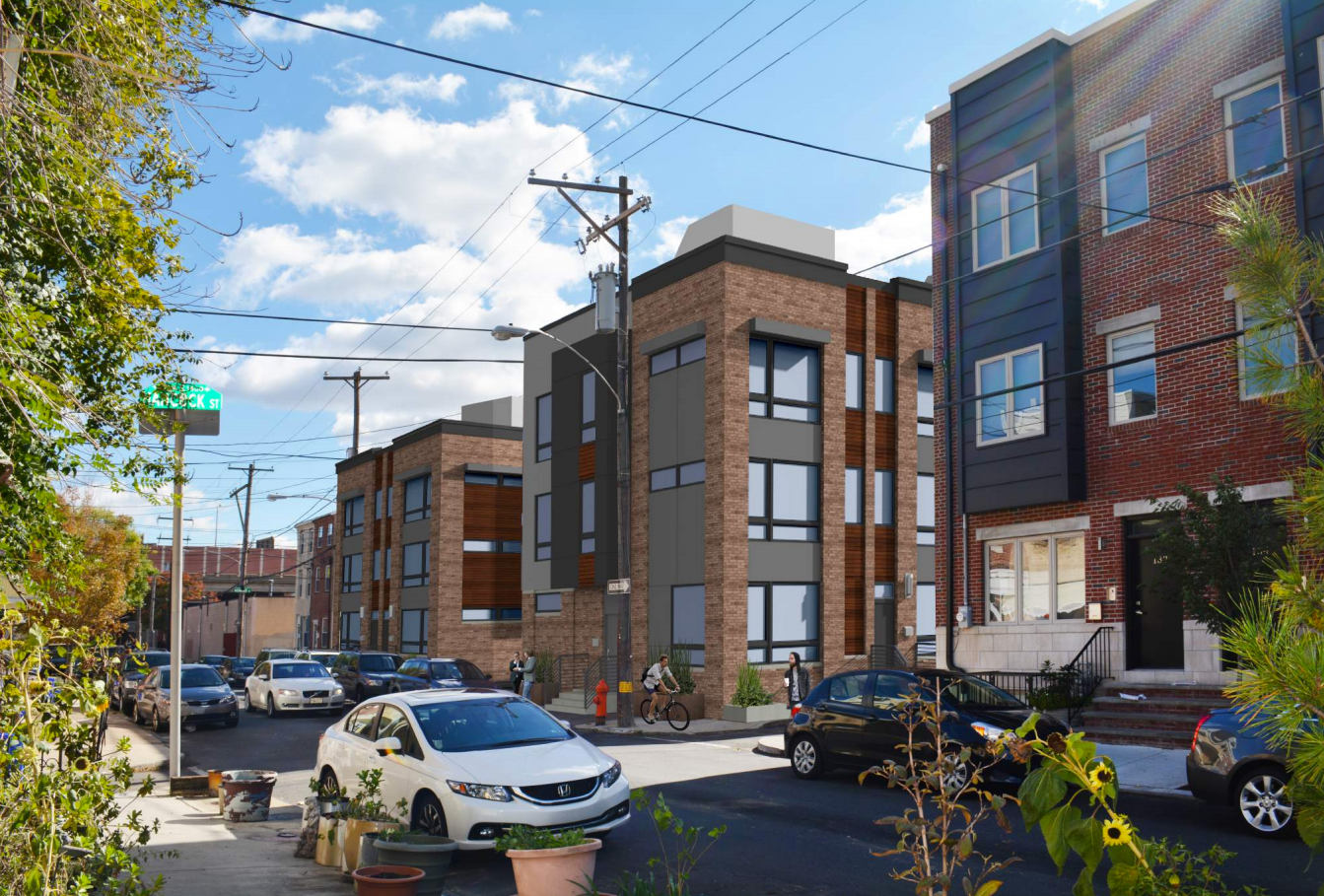
January’s Civic Design Review kicked off 2017 with a bang. During the course of the almost three-and-a-half-hour meeting, the experts on the panel tried to shame a developer into building a better apartment tower in Roxborough, board members clashed over parking politics, and PlanPhilly got a shout out.
The CDR committee voted to conclude the consideration of a new residential development by Radnor Property Group and Community College of Philadelphia at 440 N 15th Street, a continuation of Westrum’s work in Brewerytown at 1408-24 N 31st Street, and a smaller rowhouse development at 116-30 Reed Street in Pennsport. A housing development at 1712-28 on N 2nd Street, just off contested American Street, will have to return, while the huge apartment project on Roxborough’s Mitchell Street finally received its conclusion—if only after another withering round of criticism.
4136-40 Mitchell Street
Last considered on November 30, the Roxborough apartment complex didn’t win any popularity contests at its first turn before Civic Design Review. The proposed building would include 72 residential units, but only ten surface parking spots (guaranteeing the enmity of its neighbors). Nonetheless, it requires no variances.
Logan Dry, project coordinator for KEA Design Associates, and his colleagues from Main Street Development made note of the fact that the CDR board’s recommendation are not binding. The design team then ticked off a few changes, including adjusting the bay windows to null architect Cecil Baker denouncement of “Sponge Bob Square Pants syndrome.”
But Dry didn’t address the fact that the development team said dozens of additional parking spaces would be added and, as of this CDR presentation, they could not be seen. Critiques of the multiplicity of material types dappling the façade were slightly addressed, although it still looks very busy with five materials in use.
The chief concern expressed at the November meeting, regarding the 550-square foot “fresh fruit market” included to win a height bonus, was also not addressed by Dry. Neither did the sheer size of the building, which would tower over its immediate rowhouse neighbors.
The small market, far from any other neighborhood commercial uses, clearly irked the committee.
“This is something we should revisit in our code, because this is a postage stamp of a store,” said Baker. “That seems wrong to me that you get that kind of extra height for doing something that is totally gratuitous. That is a real issue. You aren’t showing a lot of things.” Baker and his colleagues listed obvious needs on the first floor that were missing from the rendering, including a bathroom for employees, refrigeration units for the store, a mail room or reception desk.
The representatives of Main Street Development tried to parry, saying that they weren’t required to show these things.
“I am generally a very trusting person,” says Nancy Rogo Trainer, chair of the committee. “But this is forcing me to be extremely cynical…. [This is a] space where once you put in toilet facilities there is no fresh food market left.”
Trainer asked that L&I carefully review that the proposed fresh fruit market would constitute a fully functioning market eligible for the height bonus.
“You noted that you didn’t have to make any changes, but you did,” said Dan Garafalo, environmental sustainability coordinator for the University of Pennsylvania. “When you come with that kind of approach you miss the point. You’ve had a month to sit on this project and you haven’t solved the basic requirements. It’s very disappointing to see this level of amateurishness.”
The Hamilton: 440 N 15th Street
As PlanPhilly reported earlier this week, the Radnor Property Group proposed a huge new mixed use development on land by the Community College on the site of a parking garage constructed to serve the old Philadelphia Inquirer building. The phased project is a massive new mixed use apartment complex at 15th and Hamilton Streets, with 600 units, 8,000 square feet of retail, and 103 parking spots (Radnor offers car share and bike parking to reduce the number of parking spaces required).
The first building will have 10 stories of apartments on one floor of retail and the second phase will have 15 stories of units on one floor of retail.
From the renderings, it looks as though the new building would jut into the below-grade former Reading Railroad right-of-way known as the City Branch—which many urbanists have dreamed of turning into a transit throughway or a linear park.
But in fact, the passage is already obstructed by a warehouse that bulges into the passage and leaves only 20 percent of it free. The project would turn the existing building into an underground parking garage.
“It’s difficult to know what to do in the absence of any hard proposals to overcome the situations that currently exist on the site,” said architect Michael Ytterberg, principal at MY Architecture referencing PlanPhilly’s article on the subject.
The project received a letter of support from the Logan Square Neighborhood Association. Their representatives have stated that they are happy to have another 24/7 usage in this otherwise desolate corner of the neighborhood. Their biggest criticism seemed to be that the interior courtyard would be gated. They requested that it be open to the general public, at least during daylight hours.
“I know there’s been a request for the second level to be non-gated,” said Tavis Dockwiller, principal at Viridian Landscape Studio, sitting on the committee for the first time. “I would encourage looking at other cities, because private spaces do really become a part of the shared public realm. I think that would be particularly important to this neighborhood.”
“We see this as your typical court yard residential block in a Western European city,” said Ytterberg. “No one gets past the concierge unless they live there.”
The committee then voted to conclude its review.
1408-24 N 31st Street
Westrum Development Company is proposing building a 201-dwelling apartment complex, on a vacant lot at the western edge of Brewerytown. The proposal envisions 6,000 square-feet of ground floor retail split between the three buildings. An expansive surface parking lot with 221 spaces would be included behind the buildings, which front south and east. A swimming pool would be set amid the parking and a dog park is also envisioned. The site is zoned RMX-2 and no variances will be required.
JKRP Architects was asked by the Westrum to create a “a campus like feel,” which the architects address through unified design and material choices.
“It’s an awful lot of parking, that’s my first thought,” said Michael Johns, senior executive vice president of the Philadelphia Housing Authority. “Have you considered underground parking? It’s a sea of blacktop. And with an amenity space [the pool] in the middle of a parking lot, it has the sense of a motel unfortunately. It’s just a sea of parking.”
The representatives of JKRP said that he agreed but that the owner felt that to attract residents to Brewerytown, a generous allotment of parking would have to be offered. (There is no rail access to Center City near the location.)
Garafalo simply asked that some more trees or other forms of shade be added to massive parking lot, noting that the summers are getting increasingly hotter and residents would be grateful for it. Leo Addimando, co-founder of Alterra Property Group, pushed back against the committee’s parking concerns, noting that there was already modular development backed by surface parking in the neighborhood.
“I don’t know what to say, to me it’s the suburbs coming into the city,” said Baker, levelling the harshest criticism against the project. “Jerry, how do you feel,” he asked, calling on Jerry Roller, the principal of JKRP Architects who had previously been silently standing by his team and watching the CDR process unfold.
“This is not in any way shape or form downtown,” said Roller, seeming slightly exasperated. “It’s not a transportation site, it’s not a pedestrian site.…Part of the amenity here with the pool is a more suburban approach. It’s not on Broad and Chestnut.”
In the end, the committee barely voted to conclude the CDR process with a few members, including Baker, voting against the decision.
Reed Estates: 116-30 Reed Street
This proposal would add 26 homes to the eastern edge of Pennsport, each with a two-car garage, and 30 bike spaces. All the buildings would have three bedrooms and 3.5 bathrooms, basements, and roof decks.
The two rows of houses sit between Howard Street to the east, Hancock Street to the west, and Reed Street to the north. Little postage stamp-sized lawns are offered fronting on Hancock and Howard, bolstered street trees. They will be separated by an interior drive aisle that is 31 feet wide. The developer, Reed Estates, agreed to rebuild the sidewalks on Hancock Street, which are in poor shape.
“Open space in the city is so precious and this is such a dense, appropriately dense, insertion into this neighborhood,” said Garafalo. “If you look at the footprint of this big contiguous block in the middle of this dense urban neighborhood you are devoting 31 feet to cars, plus 20 feet on each side to parked cars. I just feel like there is a missed opportunity.”
Garafalo’s monologue about the possibilities missed in the drive aisle brought a quick retort from Addimando, who firmly disagreed with his colleagues’ assessment.
“I’m going to thank you on behalf of the future parents for making it an asphalt ballfield, which is what it will become,” said Addimando. “That driveway will be used by people who are living their lives in a very urban setting. Put a basketball hoop back there, people will play ball. I live in a very similar setup in Center City. There is no need or want for green space back there. I applaud you for the design, it’s very nice.”
Then the CDR process was voted to be concluded, with a note of the disagreement on the character of the drive aisle.
1712-28 N 2nd Street
The final project under consideration is a residential complex just off of American Street, which would add both duplexes with roof decks and a multi-family apartment complex.
The architect, Michael Skolnick, noted that the development team had met with local community groups and in response to their concerns they had moved the entrance to the multi-family building onto stubby Phillip Street to get “eyes on the street” and “make it more than just a back alley.” Designers added more windows on the lower levels as well, and balconies that face 2nd Street for similar reasons.
But the community representative, Ariel Vasquez of South Kensington Community Partners, stated that the community still did not support the proposal. Concern seemed to focus on the long running battle over what American Street will become. The former industrial center retained industrial zoning designations for decades in an often-futile attempt to attract and retain manufacturing businesses. In recent years, as the neighborhoods to the south and east have seen increased development, more uses have been entertained in the area and American Street itself is being altered to make it more accommodating to vehicles that aren’t speeding trucks.
The developer’s zoning lawyer, Hercules Grigos, tried to explain the complexities of the case. When they initially applied it was still zoned for industrial use, as was their neighboring lot the south—which has since been rezoned to RM-1 to allow residential.
“There’s a tremendous amount of industrial space around here within a block that has been vacant for a really long time,” said Grigos. “The idea that someone is going to come in and manufacture ball bearings next to us is probably unlikely.”
The community groups had also wanted the Skolnick to flip the locations of the multi-family building and the duplexes, which the developer declined to do.
“We looked at all considerations when we were planning the site looked at smaller residential units there,” said Skolnick. “But looking at how the surrounding area is we had to take our cues from what’s around us.”
But the committee wasn’t quite satisfied with that, deeming it counterintuitive to have the smaller building on the bigger street and the bigger building on one that amounts to a dead-end alley.
“This committee is set up to be pro-development, we are thrilled that private development is coming in here,” said Garafalo. “But we want it to be the best development we can get. This one seems a little confused, in terms of the balance between the two frontages and the kinds of units and the position on the site.”
Then a question of parking was raised again, this time about how it could be assured that people wouldn’t park on Phillips Street.
“We are going to adjourn the CDR meeting and make this into the parking authority feedback committee,” Addimando jabbed.
The committee then voted unanimously to continue the CDR process on the project.
WHYY is your source for fact-based, in-depth journalism and information. As a nonprofit organization, we rely on financial support from readers like you. Please give today.



