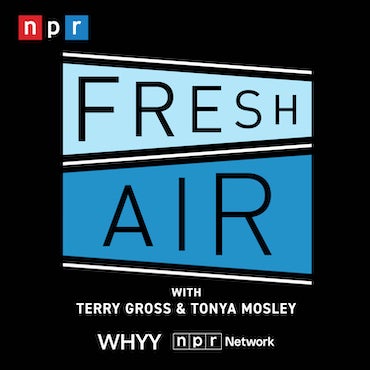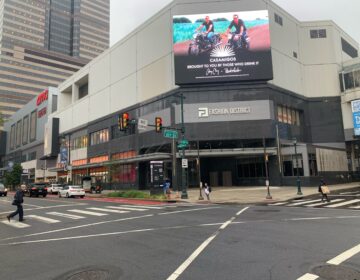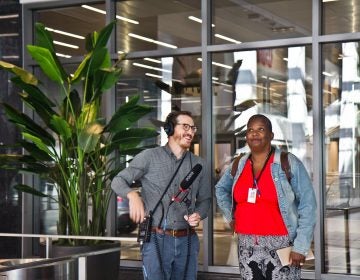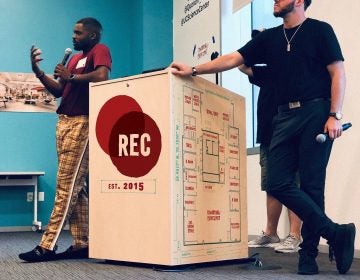Meet Fashion District Philadelphia, a mall designed for our age of ‘insanely limited attention spans’
The $420 million remake of The Gallery aims to reinvent the shopping mall’s relationship to Center City.
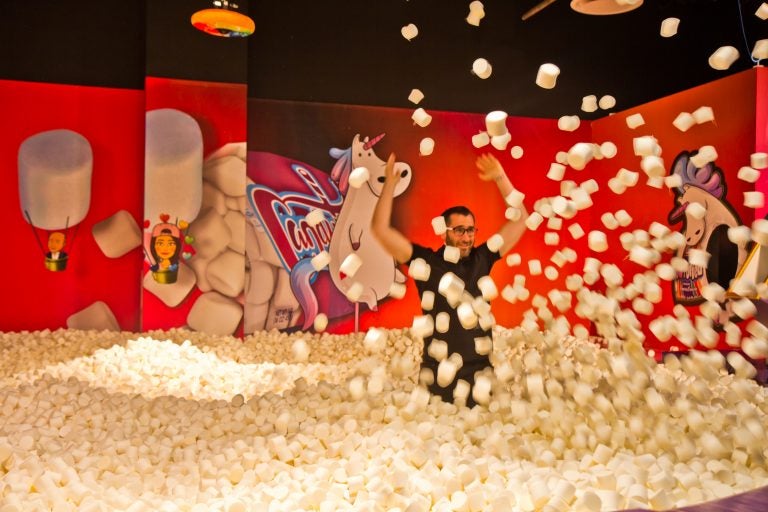
Adults play in the 'highly instagrammable' marshmallow pit at the Fashion District's Candytopia exhibit. (Kimberly Paynter/WHYY)
The old Gallery mall on Market Street reopens Thursday as the Fashion District, with a striking glass-cube entryway, a skylight and an eight-screen movie theater. It has a host of new shops, “retailtainers” and restaurants, and a revamped ground level designed with a specific goal: to reverse the shopping center’s relationship with the street.
The old mall was designed to suck vitality from the streetscape. The $420 million mall remake must do the exact opposite.
The developer, Pennsylvania Real Estate Investment Trust (PREIT), calls it “a 360 degree project.”
Reanimating Market Street is a huge job that the city, PREIT, and other developers have billions of dollars riding on. The blocks surrounding the three-block-long mall are already coming back with record-setting levels of investment and redevelopment after decades of decline aggravated by the old mall’s blank outward face. Continued growth on the Market East corridor depends in part on PREIT getting it right.
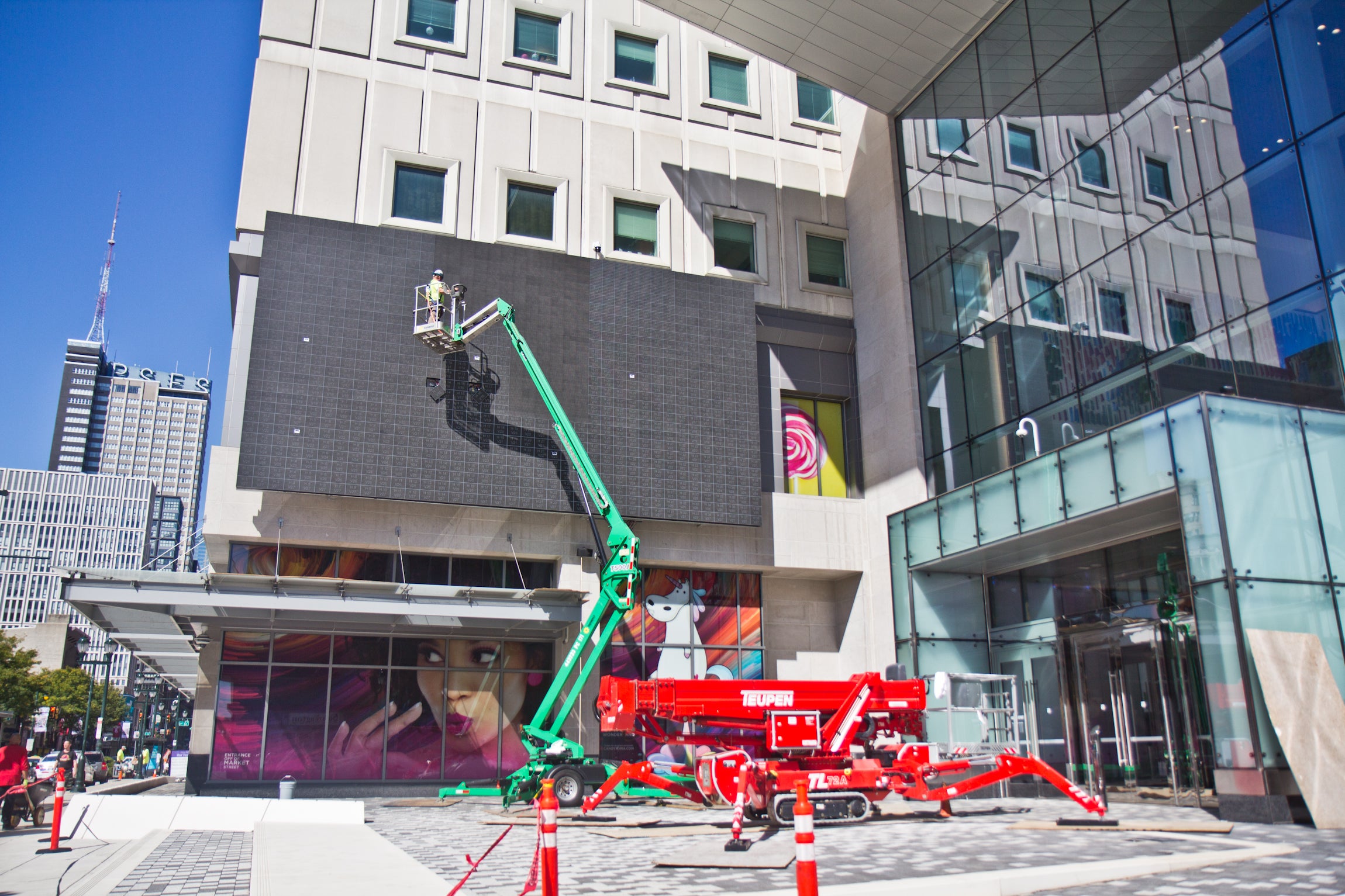
Learning from The Gallery
Since at least the opening of the Pennsylvania Convention Center in 1993, the shopping center has been the missing link needed to draw more shoppers and tourists through a big chunk of the city’s downtown core, said Paul Levy, executive director of Center City District.
“You’ve got a gigantic successful convention center with 1.2 million people visiting at one end, you’ve got 5 million people coming to Independence Hall at the other end. All of us wanted The Gallery to be a connector to create really great foot traffic,” he said. “When PREIT bought this property more than a decade ago, they clearly wanted it to be part of a broader Market East revitalization project.”
Levy said National Real Estate Development’s mixed-use development across the street has already brought new life and commerce to the corridor. But he said the south side of Market Street still has a number of “underperforming properties,” some of which PREIT has purchased with an eye to possible future redevelopment. Filbert Street could also become more of a destination thanks to the twin attractions of the movie theater and Reading Terminal two blocks away, Levy said.
Fixing the mall required undoing basic design choices that were fundamental to the original concept behind The Gallery, said Robert Keppel, an architect with Nelson Architecture & Interiors.
“The challenge there was to take an interior-oriented mall with very blank exterior on the streetscape and turn it into something that’s both interior- and exterior-oriented,” Keppel said. “The street really thrives when it has vital storefronts that are visually interesting, but also active, with real people going into the stores and restaurants activating that sidewalk.”
Keppel’s firm was involved in designing The Gallery’s second phase in the early 1980s and crafted a revamp proposal several years ago, but was not involved in creating the Fashion District. He said the original building was designed to draw in shoppers not from the street but from mass transit lines that run under the mall, as well as from adjoining parking structures connected to the building via skyways.
“Like in a suburban mall, if you can bring people in either from transit or from parking at different levels, then it helps activate all the levels of the mall. You may be familiar with some two- or three-level malls like King of Prussia, and you can see that happening there,” Keppel said.
That focus explains why The Gallery’s exterior was so uninviting, with blank walls along much of its three-block-long Market Street frontage and few storefronts. The goal of easy access to and from the transit concourse also influenced the design of the original main entryway, which required visitors from the street to step down into an amphitheater-like plaza to reach the front doors.
“They wanted to drive foot traffic from the street right to the concourse level. That was good for transit. It was good for vitality there. But it really did not help Market Street,” Levy said. “So I think what they’ve done now is clearly bring the entrances up so you enter right on the street level. They’ve eliminated those stairways down.”
Following Jane Jacobs’ prescription: more windows and doors
Mall owners PREIT and Macerich and their designer JPRA Architects have also tried to refocus the mall outward by creating new mall doorways and storefronts that allow pedestrians to go directly into shops from the street rather than using interior entrances.
Next to the main entrance are the doors to Candytopia, a mini-theme park with a pit filled with foam marshmallows and other “experiential offerings.”
H&M, Century21, City Winery, and the REC Philly coworking space have street entrances, and moviegoers will access the AMC multiplex from a new entrance at the back of the mall on Filbert Street. PREIT says the Fashion District will have more than 20 entrances compared to just three in The Gallery. There will be outdoor seating on Filbert, and a tenant offering café seating on Market Street will be announced in the coming months.
“There will be chairs and tables for restaurants on the sidewalk, there will be doors opening onto the sidewalk. That will be a significant contribution to this project, which is the animation of the sidewalks of Market East. Not two hours a day, not five hours a day, but 10 to 12 hours a day and particularly with the movie theater,” Levy said. “There’s a real potential here to energize several city blocks on Market Street and on Filbert Street.”
The Inquirer reported that the reorientation to the street is limited by the building’s physical constraints. Some wall sections can’t easily be opened up because of an office lobby near 9th Street, hidden SEPTA infrastructure, and several mall exit doors.
That’s a problem that PREIT can’t easily solve. But the real estate firm, taking some advice from Jane Jacobs, has improved the situation, Levy said.
“Everyone who wants a great urban street wants west Walnut Street, 19th- and early-20th century buildings which are very small in width,” Levy said. “You get what [urbanist] Jane Jacobs prescribed for every successful street: frequent doors and openings. Clearly, the Fashion District’s not going to have that frequency. But we’ve gone from one door at either end [of the block] to three or four doors. Sure, I’d like to see more. But let’s wait and see until restaurants open, until food opens, and there is life on the street.”
“When you’re building large-scale, it’s hard to get Jane Jacobs perfection on 100 percent of your street frontage. But this is a significant improvement over what used to be there,” he said.
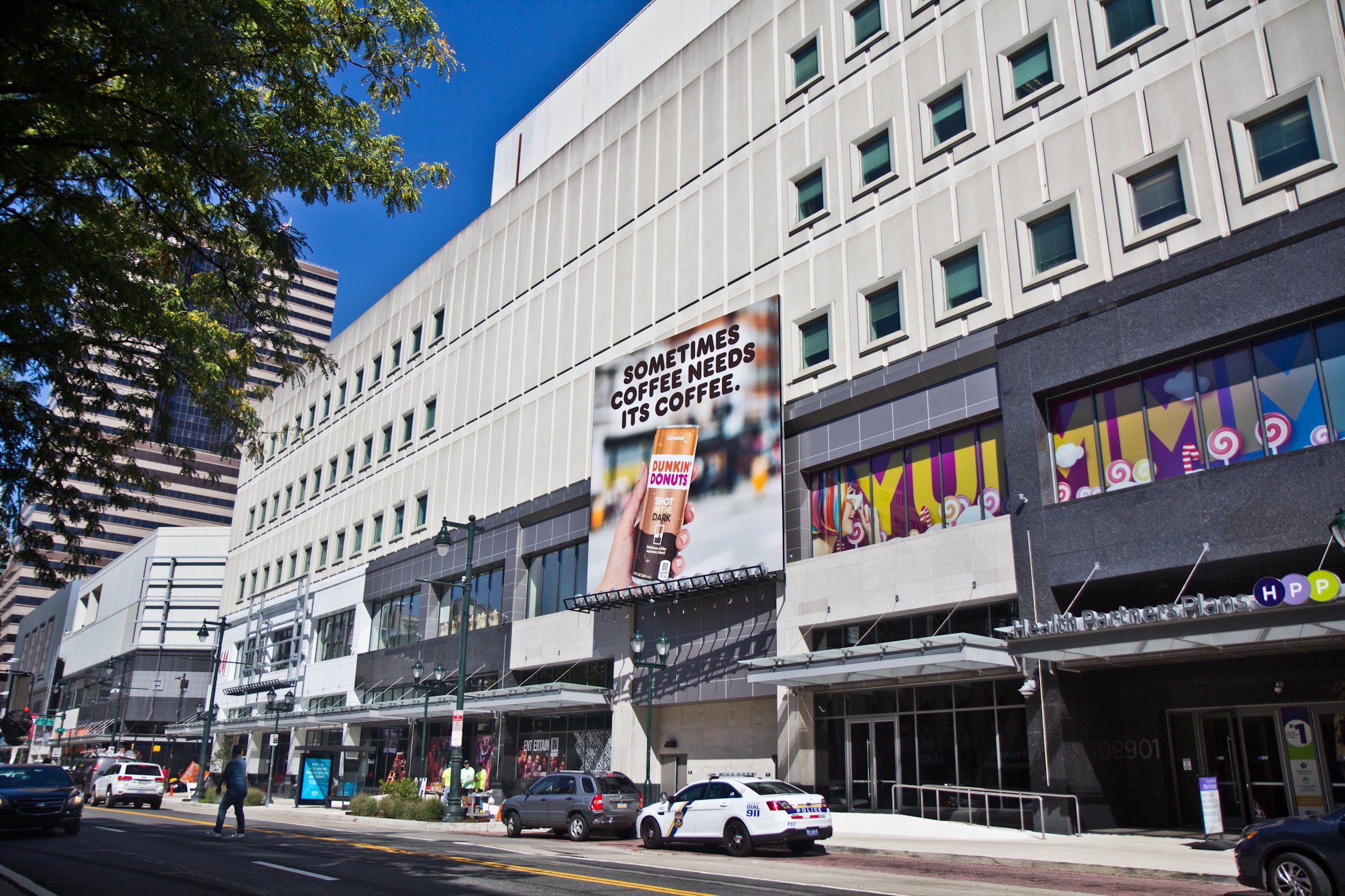
More digital billboards coming, too
PREIT said the majority of the Market Street frontage is meant to be active storefronts. “Over the next six months, as a few of our retailers build out their stores, you will see this come to life,” the company said in an email.
The upper levels of the exterior also remain largely blank or have small windows, lacking the large expanses of glass seen in some other buildings, especially newer structures.
Levy said if the mall were being built today it would probably have different outside walls, while Keppel said windows are not necessarily useful for upper-floor retail. PREIT said it replaced the cladding on the street level and second floor, where its architects “believe it is natural for the eye to look.”
Rather than exposing the upper levels, the developer will install large digital screens similar to those on National Real Estate Development’s recently built mixed-use project on the south side of Market Street and on Brickstone Realty’s Lit Brothers redevelopment a block to the east. PREIT will install 22,000 square feet of exterior screens, both static and digital, the company said.
Electronic signage on Market Street has been controversial since the city allowed it in 2011. Levy and Keppel said revenue from digital advertising has helped fund redevelopment and argued that the bright screens enliven the streetscape.
“When you can get a beautiful second-story window such as you see at the PSFS building, which is the historic example, when there is big enough function for the second floor, then that’s appropriate. [Otherwise] other forms of illumination are great. That’s the great idea behind the outdoor advertising,” Keppel said.
“There are people who are just opposed to any outdoor commercial advertising. That’s a perfectly respectable position and I understand that,” Levy said. “But anybody who’s been to Times Square or been in any Japanese city today knows that part of the vibrancy of the street is a visual experience. Now you wouldn’t want to live right next door to that. But this is a fully commercial street, it’s got offices, it’s got some hotels, and the residential that’s being built is facing the other way.”
Levy said the owners of the Fashion District and the two other buildings have discussed coordinating their digital signage, perhaps by creating a unified display program during the holiday shopping season.
“Successful retail is about going to a place, having an experience, food, entertainment, that you can’t simply get on your laptop. If you take a look at what Brickstone did, with the historic building, they’ve lit it up in color that really causes you to really notice it at night,” he said. “Everything is about capturing people’s attention when all of us have insanely limited attention spans.”
WHYY is your source for fact-based, in-depth journalism and information. As a nonprofit organization, we rely on financial support from readers like you. Please give today.

