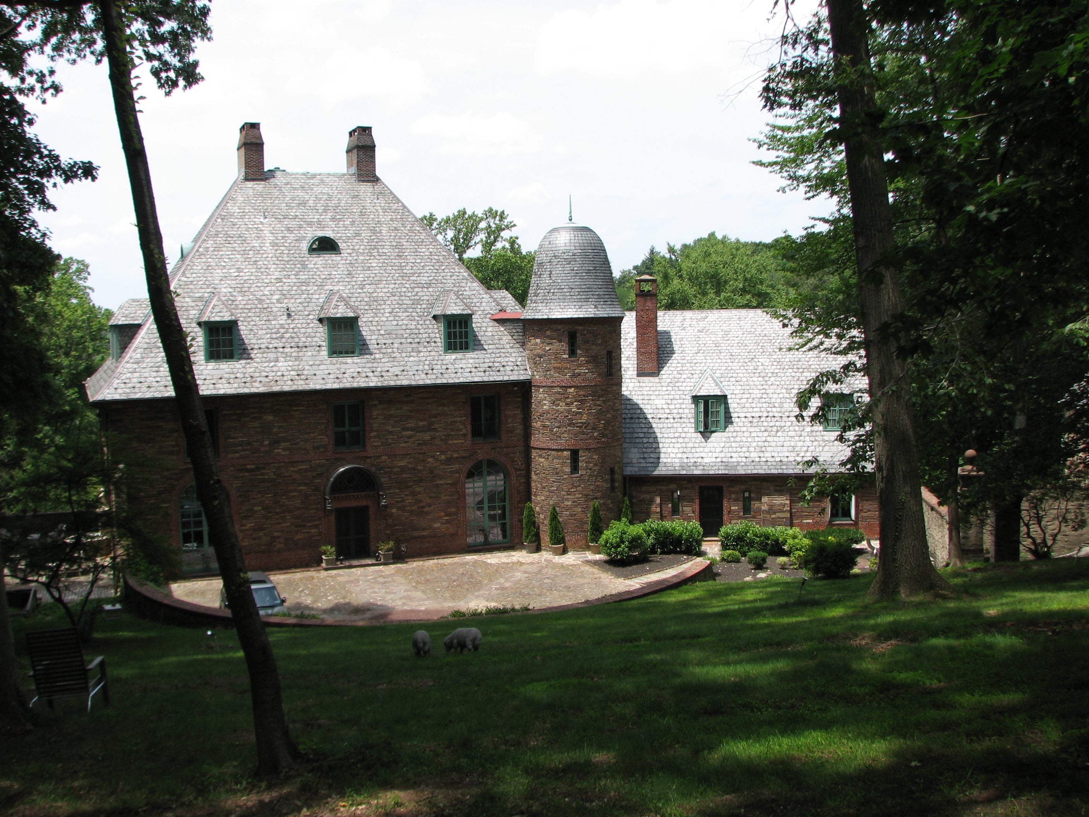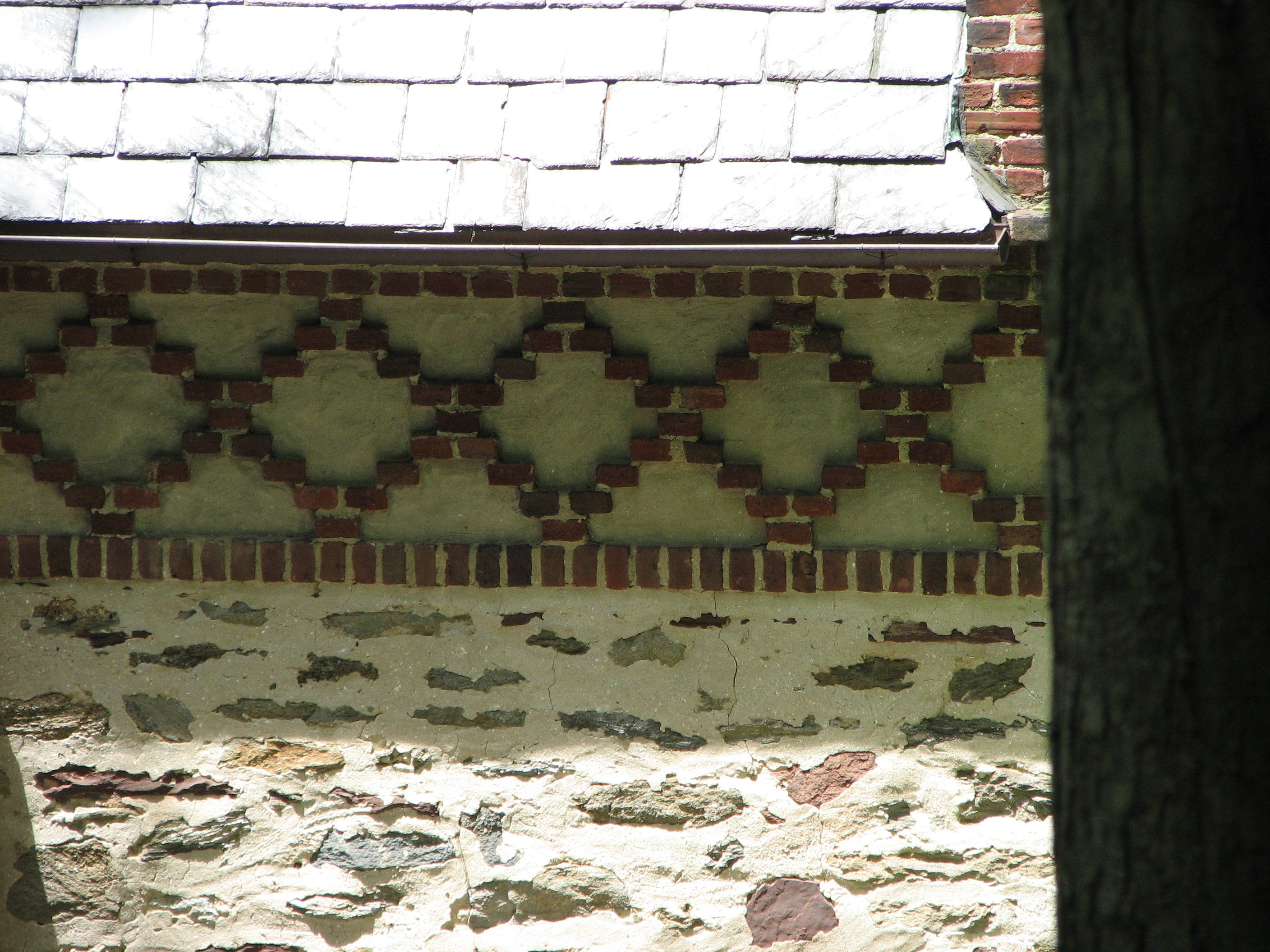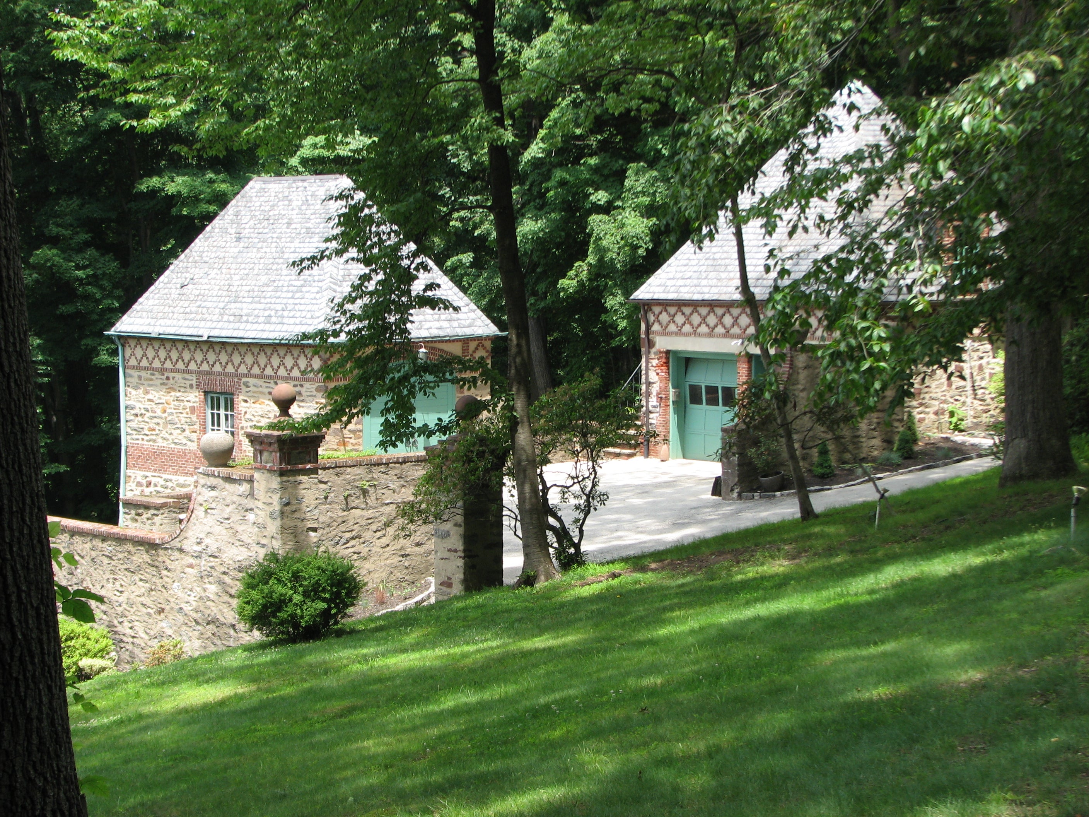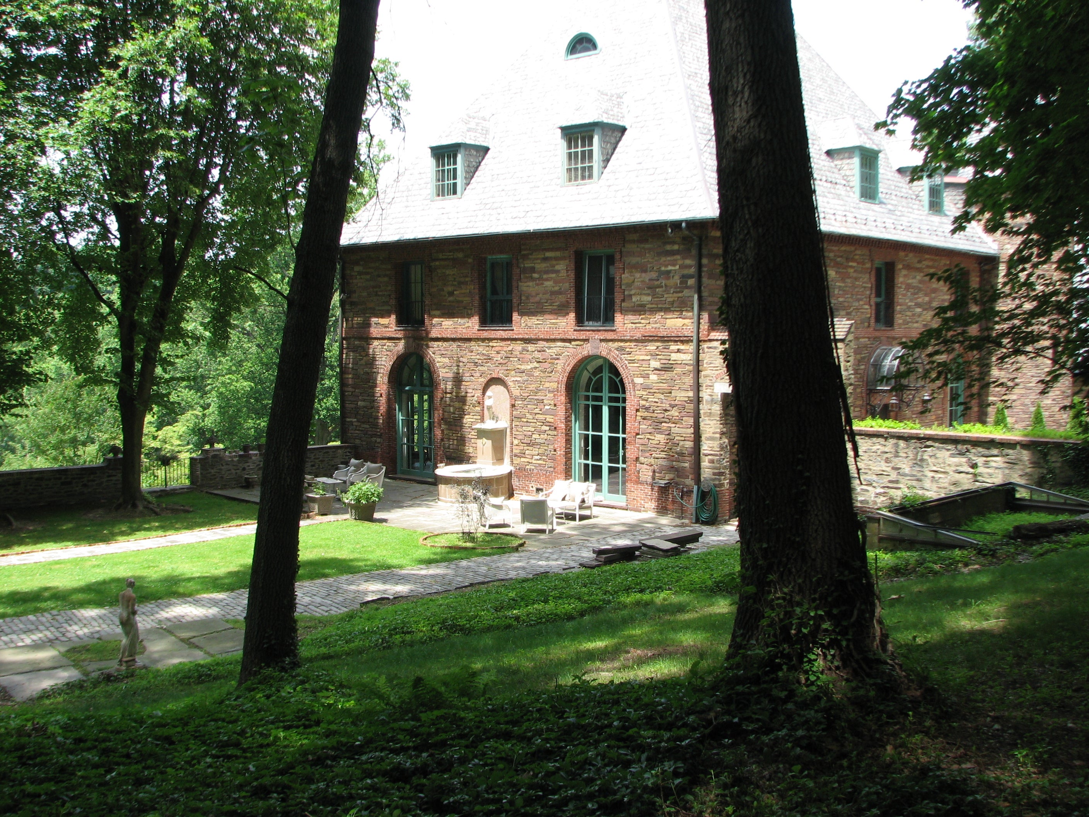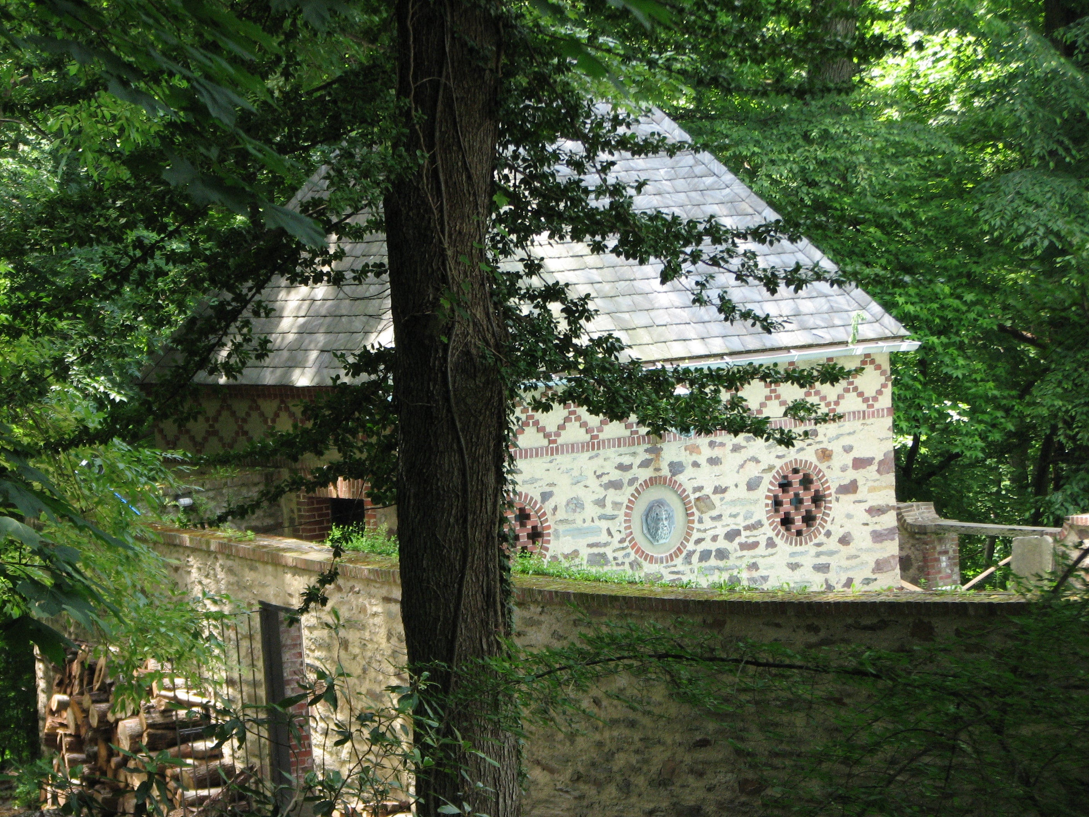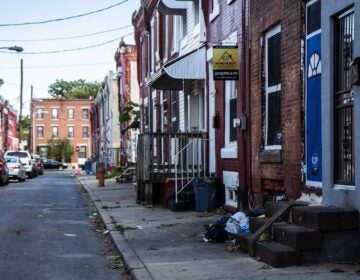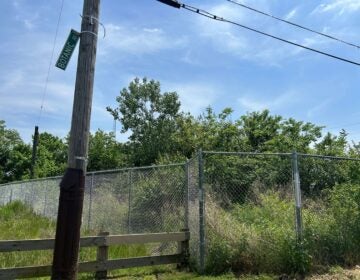Look Up! The country home of an urban pioneer
Before he changed the look of modern city skylines, architect George Howe was a master of pastoral suburban mansions.
“Look Up!” is a PlanPhilly feature that encourages appreciation of our architectural and historical environment. The photo essays focus on different Philadelphia areas and their distinctive building styles and details, all of which make up the physical fabric of the city and region.
Architect George Howe is best known for his collaboration with William Lescaze on the early 1930s PSFS Building, a defining work of the International Style and an icon of the Philadelphia skyline.
But before Howe gained worldwide recognition for his urban tower, he already had a national reputation for elegant suburban houses. In contrast to the sleek gray granite, brick and glass office building, Howe used warm, natural materials and colors for his country estates.
In 1914-17 he built his own home at the foot of Hampton Road in Chestnut Hill. He sited “High Hollow” in a hollow of a slope with magnificent views of Fairmount Park. When Howe began his plan for High Hollow he was apprenticed with the firm of Frank Furness; by the time he completed the design, he was a partner in Mellor, Meigs & Howe, where Howe worked on the style of country retreats he called “Wall Street Pastoral” for the stockbrokers who preferred them.
For his home, Howe used red, purple and deep brown ledge stone from a local, abandoned quarry that was reopened for the renowned architect. He based his design on one of his projects as a student at the Ecole des Beaux Arts. It is a blend of Norman and English elements, with a dramatic turret, massive pitched roofs, and arched first-floor windows and entrances. But the overall style is Howe’s own, and set the tone for suburban mansions throughout the region.
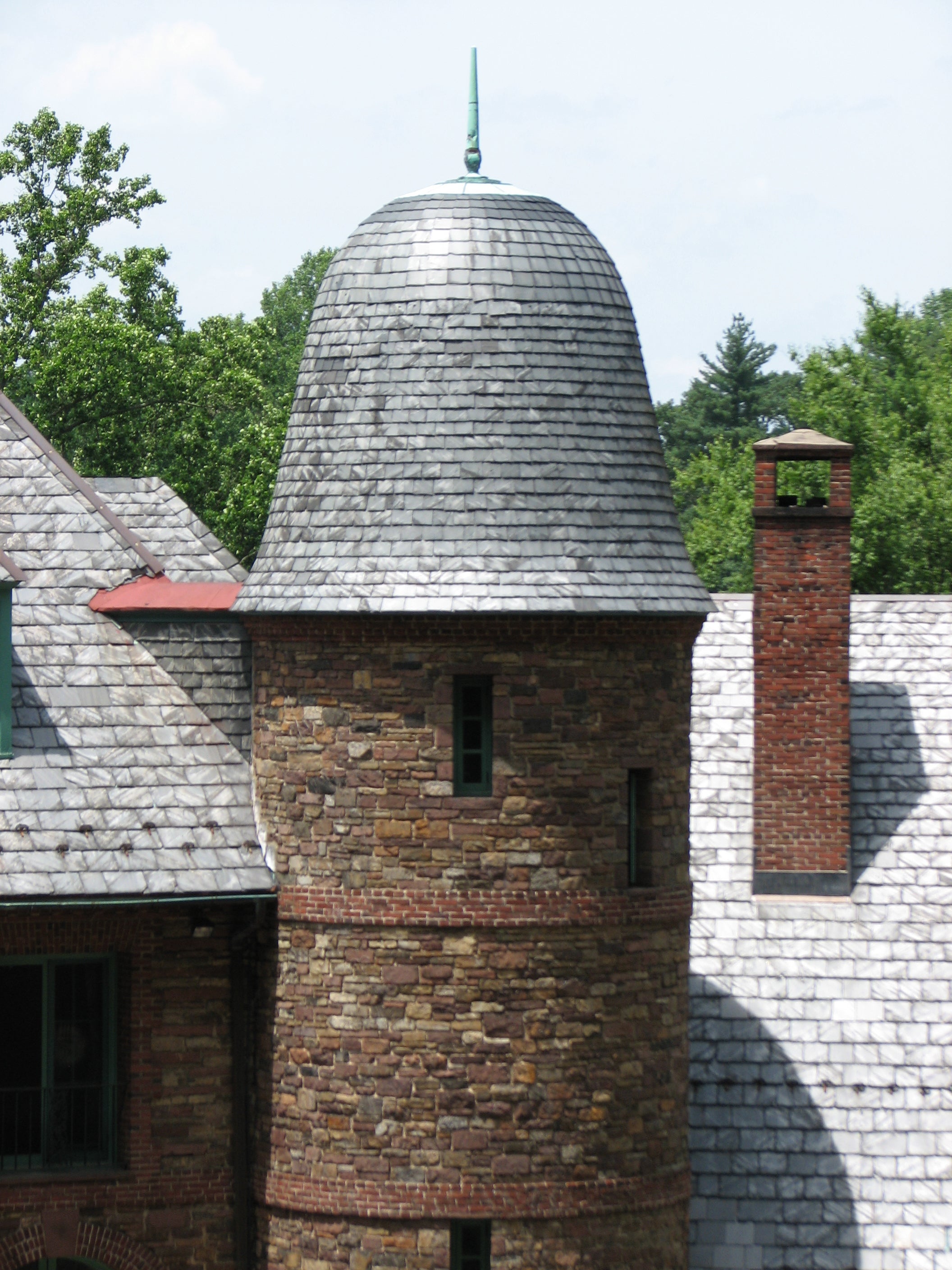
WHYY is your source for fact-based, in-depth journalism and information. As a nonprofit organization, we rely on financial support from readers like you. Please give today.



