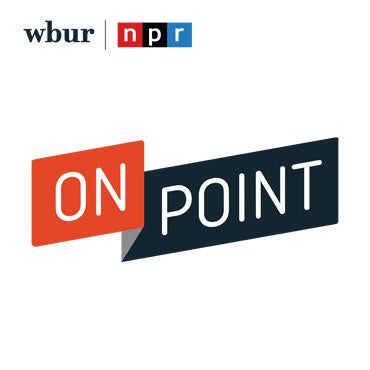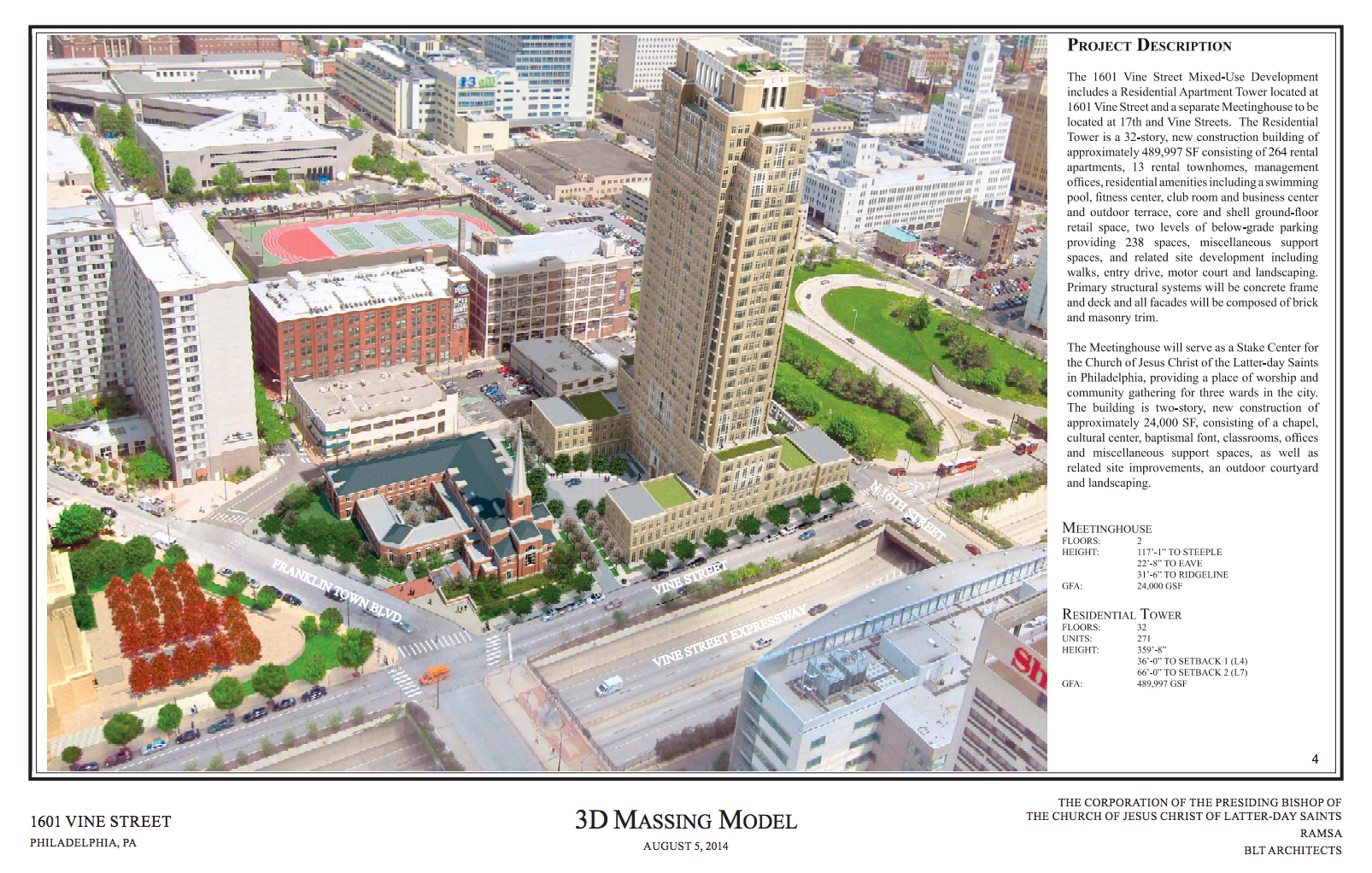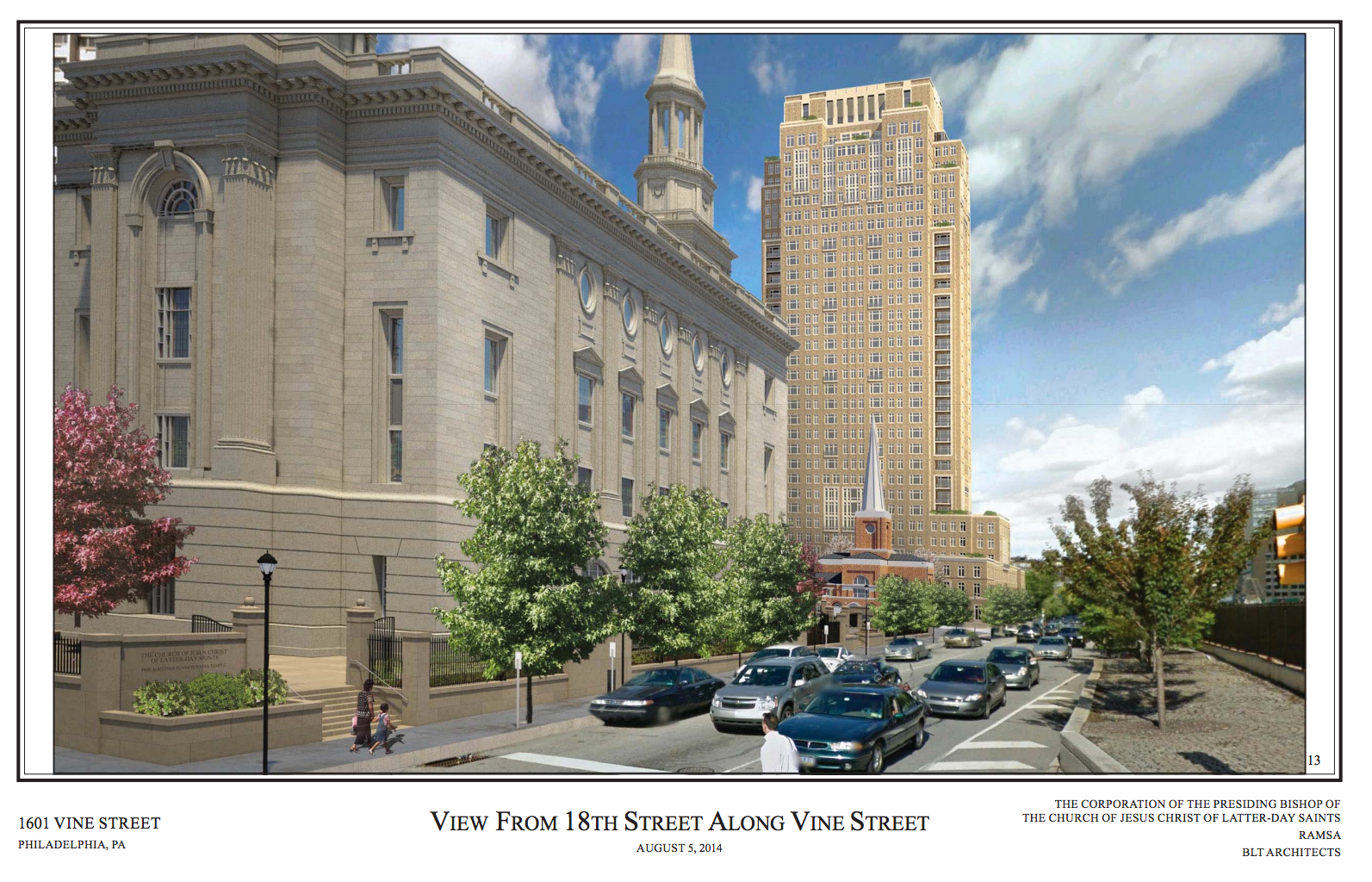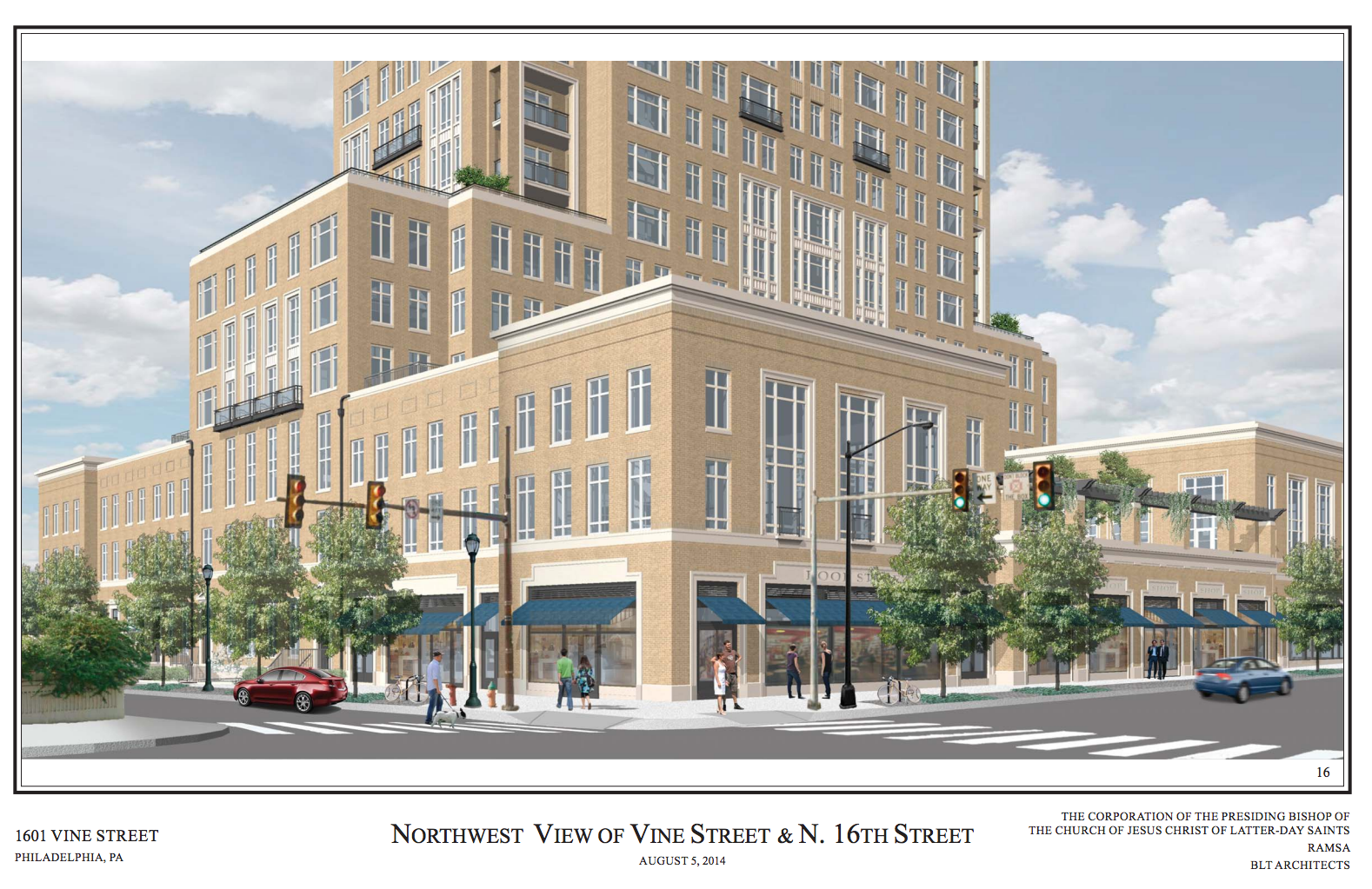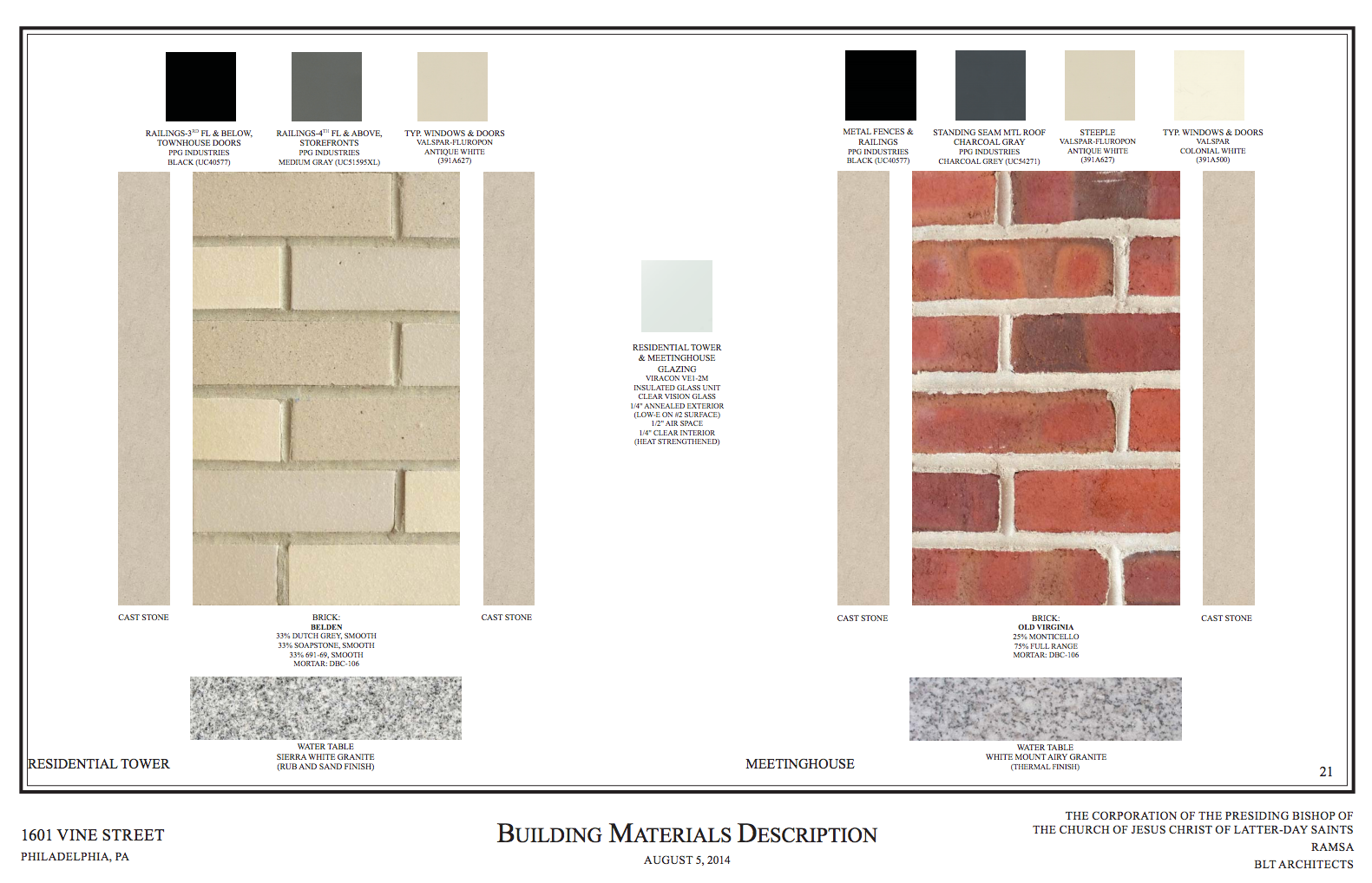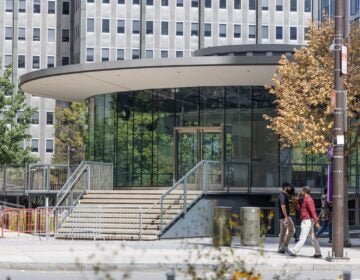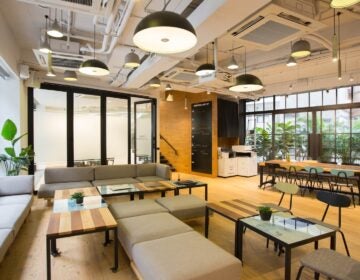Latter Day Saints meeting house and associated residential tower pass muster at CDR, without public art details

After reviewing the Church of Jesus Christ of Latter Day Saints’ plans for an apartment tower, townhouses, retail space and a meeting house at 1601 Vine Street, the planning commission’s design review committee advised the church to open a garden to the public, work with the streets department to improve traffic flow on adjacent Wood Street, and use a higher-grade material than blacktop in a public courtyard.
The Design Review Committee then closed its review, with little information on the large amount of public art the church is required to provide.
CDR committee members, who met earlier this week, weren’t totally thrilled about that last bit.
“Whatever we decide here becomes the way future developers come before us,” said committee member Cecil Baker. “This is part of the public realm. When jobs get this large, it’s a very important part. This is a major, major opportunity, the likes of which come rarely.”
But the committee let the project through, seemingly persuaded by the Mormon’s attorney on the project, Peter Kelsen, and its senior real estate manager, Michael Marcheschi, who said that it would be months before the public art program was finalized, and the construction schedule would be greatly delayed if CDR made the church return with that plan before closing its review.
The church has a conditional zoning permit, but can’t get a final permit until the CDR process is closed.
Besides, Kelsen said, this is a special circumstance. The complex of residential, church and other spaces triggered CDR review because it is more than 100,000 square feet and calls for more than 100 residential units. Because it also sits on RDA-controlled land, it must also earn RDA approvals. It is part of the Franklintown Renewal Plan. Philadelphia Redevelopment Authority rules also require the church to spend 1 percent of the project’s total cost on public art.
The CDR came into being with the adoption of the city’s still relatively new zoning code.
Across Franklintown Boulevard from this site, the church’s Philadelphia Temple is already under construction, also on land that was controlled by the PRA. Permits were pulled before the CDR process was in place. And City Planner Beige Berryman agreed with Kelsen that the residential/commercial/meeting house property is the first project ever required to go through both processes.
Kelsen noted that the PRA committee that will approve the Mormons’ art plan includes a representative from Philadelphia City Planning Commission staff and from the city’s art commission staff.
He and Marcheschi told CDR they were willing to bring the finalized art plan back to CDR and explain it to them. The planning committee took them up on that, and included the return visit in its official findings.
“In my mind, we have to accept that PRA is going to do their due diligence,” said Committee Member Anita Toby Lager.
Marcheschi told the design committee that the church has hired a public art consultant and has had some early conversations with PRA about what will and won’t meet the 1 percent for public art requirement. The development team told the committee that potential sites include the perimeter of the building and the courtyard.
The church hopes to start work in October. It’s likely that the PRA won’t finalize the art program plan until January or February, Marcheschi said.
But the PRA has told the church team that it will allow some excavation work, such as digging the hole for the residences’ underground parking, before then. “Their feeling is we did not have to wait to get through the public art process before permits are issued for excavation,” he said. “We’re not getting up to that (above ground portion of the project) until spring of next year, and they felt that was ample time to get through the process for public art.”
Kelsen said he wasn’t certain if the art component would also have to go through a review by the city’s art commission.
Architect Sarge Gardiner of Robert A.M. Stern architects gave a detailed presentation on the buildings and open spaces that are part of this complex, and the materials that will be used.
The 148 market-rate dwelling units are split among the 32-story residential apartment tower and two rows of townhomes. The below-grade parking spots are for the residents, who do not have to be church members.
Materials include a mix of red brick for the meeting house, and buff brick for the residential tower. Historic-styled street lights, brick and blue stone will be used in the landscaping, he said.
While the townhouses are a single building, structure variations will make them appear like multiple buildings, he said.
The project also includes 11,000 square foot of retail space that “holds the corner” of 16th and Vine.
The project area is zoned CMX-5 and no variances are required. Berryman said staff found the design in keeping with the “classical streetscape” along Vine Street, the elevations are well-detailed, the materials are of high-quality, and the retail space is appropriately located.
Like the committee, staff wanted more detail about the courtyard created by the townhouses, known as the Sunday Garden. The original intent was to make that a residents-only space, but visible from the street. But Marcheschi indicated the church would consider leaving it open to the public during some portions of the day.
The meeting house is a much less spiritually significant space for LDS church members than the Temple is. It will be open to the public.
Once the Temple is consecrated, only church members in good standing are allowed inside. But the Temple plan calls for gardens and other public outdoor spaces.
For more details and visuals, please watch the video.
WHYY is your source for fact-based, in-depth journalism and information. As a nonprofit organization, we rely on financial support from readers like you. Please give today.
