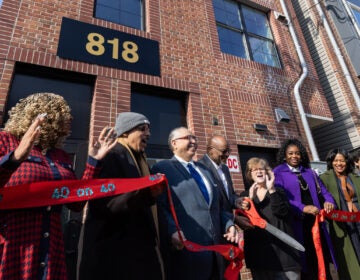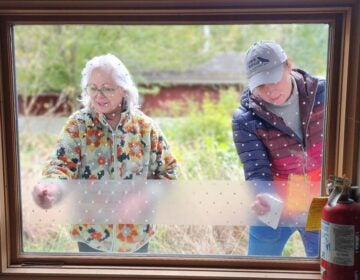‘Landlocked’ Main Street site considered catalyst to lower Manayunk redevelopment

3811 Main Street (Bastiaan Slabbers/for NewsWorks)
A development proposal that proponents believe will stimulate more residential life on Manayunk’s Lower Main Street is awaiting a decision by the Zoning Board of Adjustment following two special hearings in October and November.
Two civic groups have strong reservations about the proposal based on the challenging topography of the site and its location in Manayunk’s increasingly vulnerable flood plain.
The project has received the blessing of the Philadelphia Planning Commission, which hopes to extend the activity in downtown Manayunk to the lower end of the corridor.
The address is 3811 Main Street, where a long-vacant, three-story structure of stone and once-handsome arches has been slowly crumbling into an eyesore. Neighbors believe the 19th-century remnant had been the coach house at the foot of a drive to a hilltop mansion of a mill owner. From the 1960s to the ’90s, it was the site of Steve Forster’s auto repair shop, and the Forster family remains the property owner.
The Forsters have hired Stephen Goldner, who developed the Kingsley Court homes on Ridge Avenue in 2014, to build the project on Main Street.
Goldner’s plan calls for a total of 65 apartments in a five-story section and a four-story section linked by a lobby and elevators, with 60 interior parking spaces. The proposal would require a variance for height — the maximum allowance is 38 feet, and the highest point of the apartments would likely exceed 79 feet — as well as a change in use from industrial/commercial zoning, and other minor variances.
Desire for mixed use
John Hunter, of the Manayunk Neighborhood Council’s zoning committee, said the primary objections of his group and the Wissahickon Neighbors Civic Association are about use, the flood plain, and the terrain.
“In the broadest terms, it’s about overdevelopment of the site,” Hunter said. The MNC began discussions with the owner and developer 20 months ago, and while the proposed number of units has been scaled back from the original 75 apartments and a two-floor garage, the neighbors want fewer residential units and the inclusion of some commercial elements at the site.
Everyone concedes that the industrial zoning is outdated, “but there are still a lot of other uses that could be attracted to the site,” Hunter said. “Most of the businesses along that part of Main Street are different commercial uses. But the developer is more interested in purely residential.”
The attorney representing the owners and developer did not return requests for comment for this article.
No way out
The issues involved in developing 3811 Main Street are “even more complicated,” Hunter said. Because the site is “landlocked,” with the SEPTA tracks and retaining wall running above the property, “there is no way out of that site except onto Main Street. When the street floods, which happens increasingly frequently, it means you can’t get out of the building,” Hunter said. “We’ve emphasized that as a main concern. There should be some form of evacuation route from the building.”
The Planning Commission also has expressed concern over flooding and has said there should be a rallying point for evacuating the proposed apartment building, Hunter said. “But the only way to leave the site would be by boat,” he said.
The steep grading at the site has raised other objections. The building planned for the rear of the site is 12 feet above Main Street, and the Wissahickon Neighbors Civic Association worries that views along Crescent Street would be blocked by the taller of the two proposed buildings.
The other concern for the civic groups has been parking, which is always an issue farther up Main Street. The MNC has argued that creating a large parking garage for the proposed development’s residents would be out of scale on Main Street and would detract from potential commercial expansion along the corridor.
The MNC is “not opposed to the site being redeveloped,” Hunter said, “but the existing proposal just doesn’t meet the demands of the site and are far beyond the zoning requirements. It just goes over the line.”
Future of Manayunk
The Planning Commission has been reviewing the evolving proposals for the site since July 2014, said Matt Wysong, Northwest Community Planner for the Commission, and it voted favorably for the project in January 2015. “We are generally OK with the proposal, but it is a very difficult site,” he said.
“This is a legacy industrial area with a high level of old industrial vacancy. This site is a relic of that past,” Wysong said. “We want to take this out of the industrial classification and start turning over to a residential and commercial mix.
“The idea is to build up the residential density and continue the fabric and vibrancy of the corridor – to create a seamless link between the heart of Main Street and the area around the movie theater. The goal is to see this area redevelop as a transit-oriented development.”
When the Planning Commission began its conversation with the owner and developer, the original proposal had resembled another residential project in the area, “a tower raised above a parking lot,” Wysong said, and the panel opposed that model.
“To create something active in that area is tough, with the flood plain and building on a hill. But we felt that they were doing the best they can” with the current proposal, Wysong said.
A decision on the requests for variances is expected from the ZBA over the next two weeks.
PlanPhilly is now a project of WHYY/NewsWorks. It began in 2006 as an initiative of Penn Praxis inside the University of Pennsylvania School of Design. Though now part of WHYY, PlanPhilly still works closely with Penn Praxis in covering planning, zoning and development news. Contact Alan Jaffe at ajaffe@planphilly.com.
WHYY is your source for fact-based, in-depth journalism and information. As a nonprofit organization, we rely on financial support from readers like you. Please give today.




