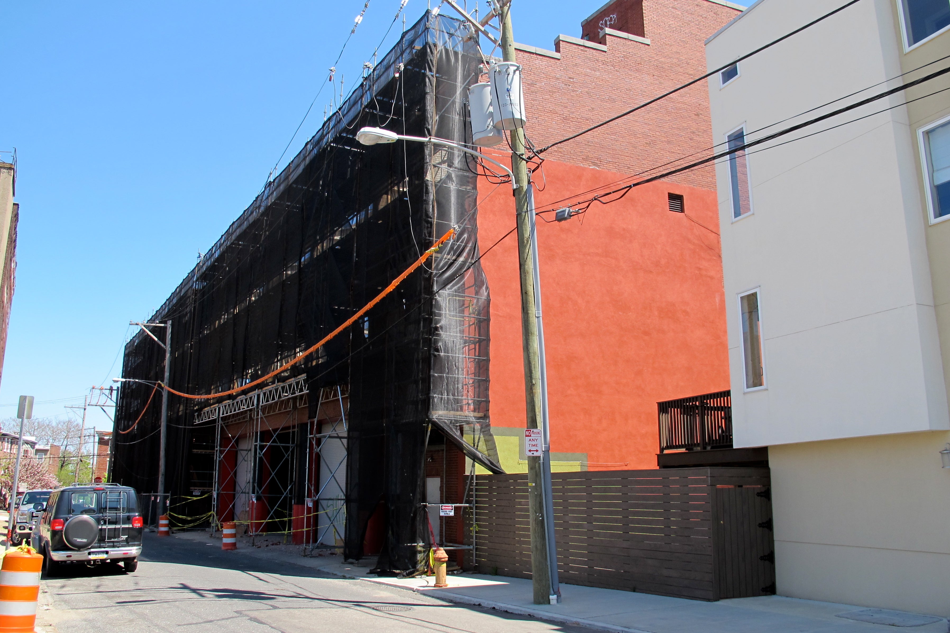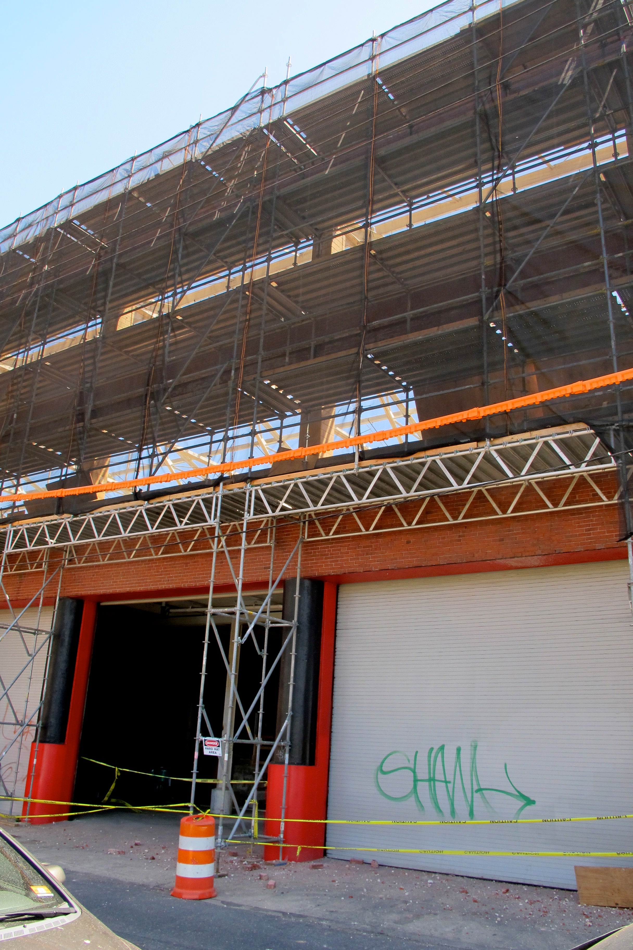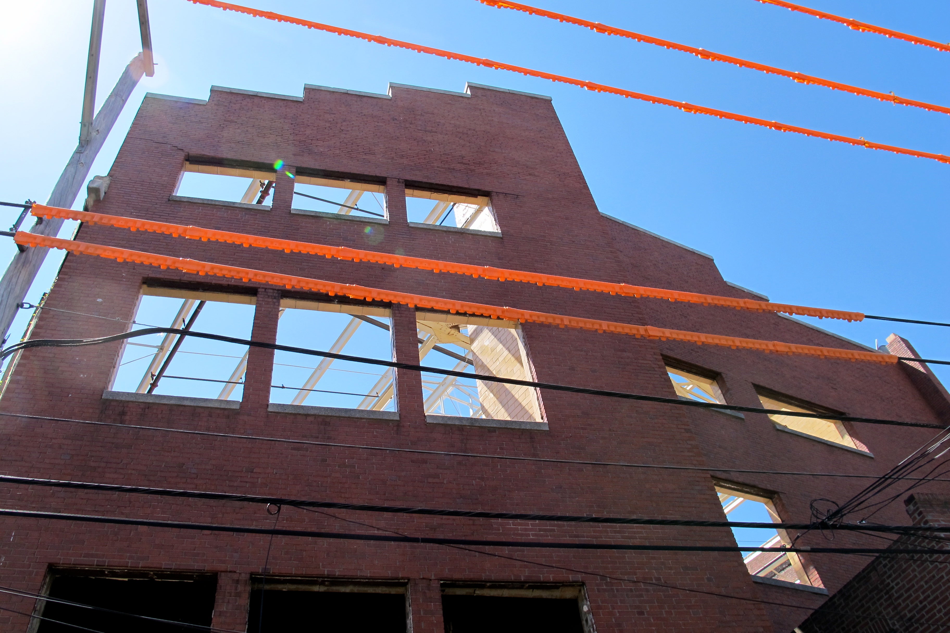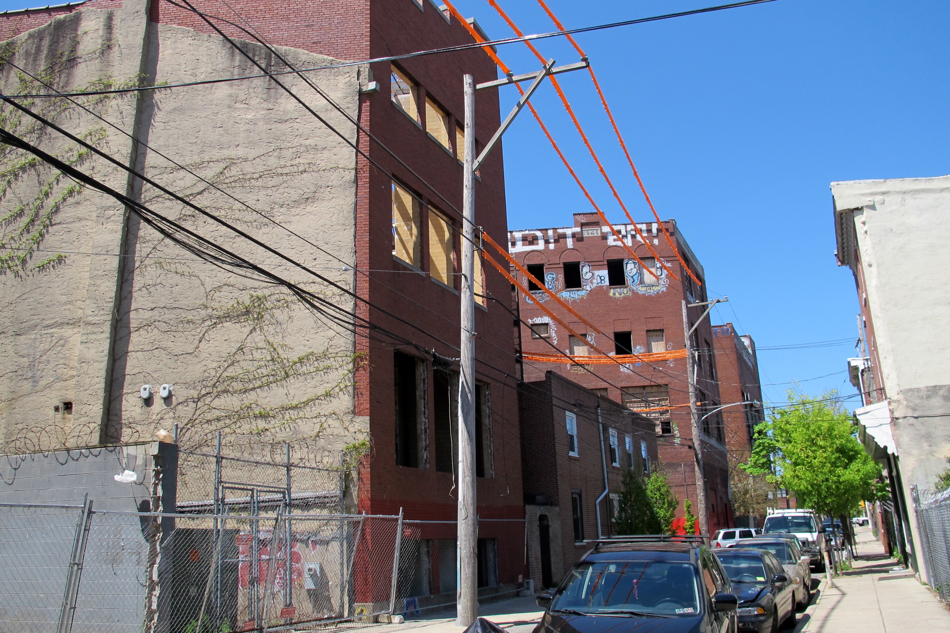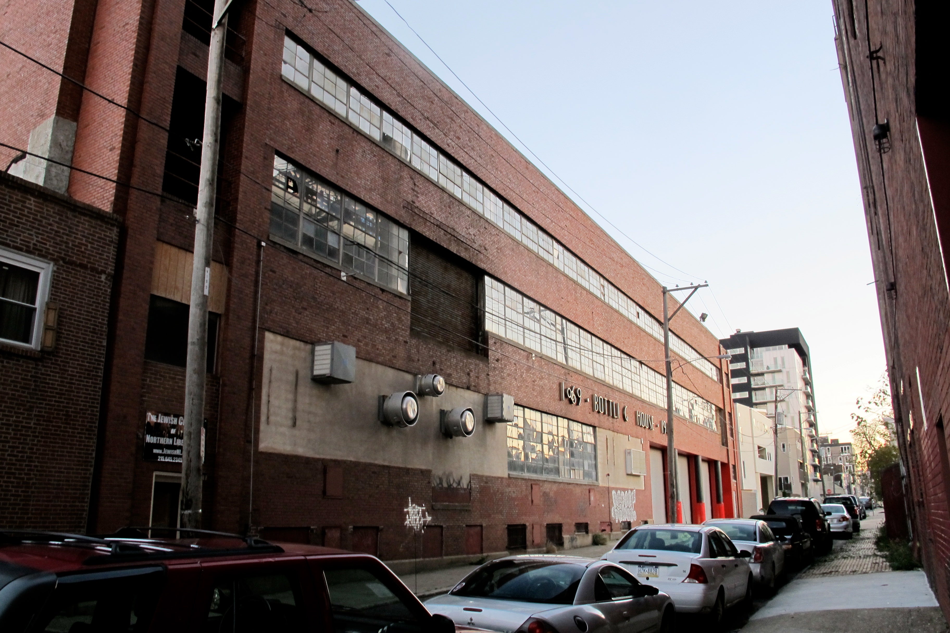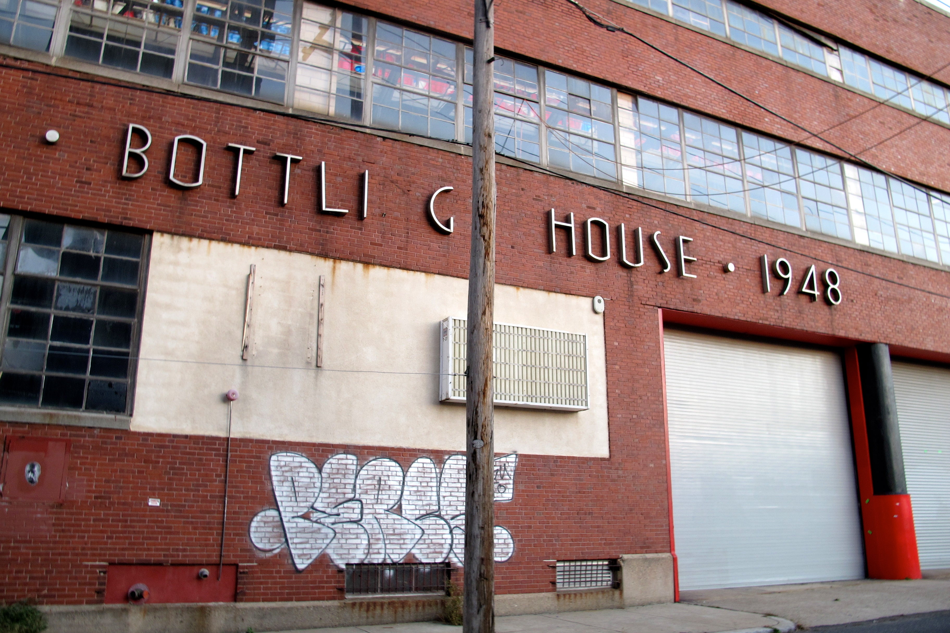KieranTimberlake’s renovation of Ortlieb Bottling House underway
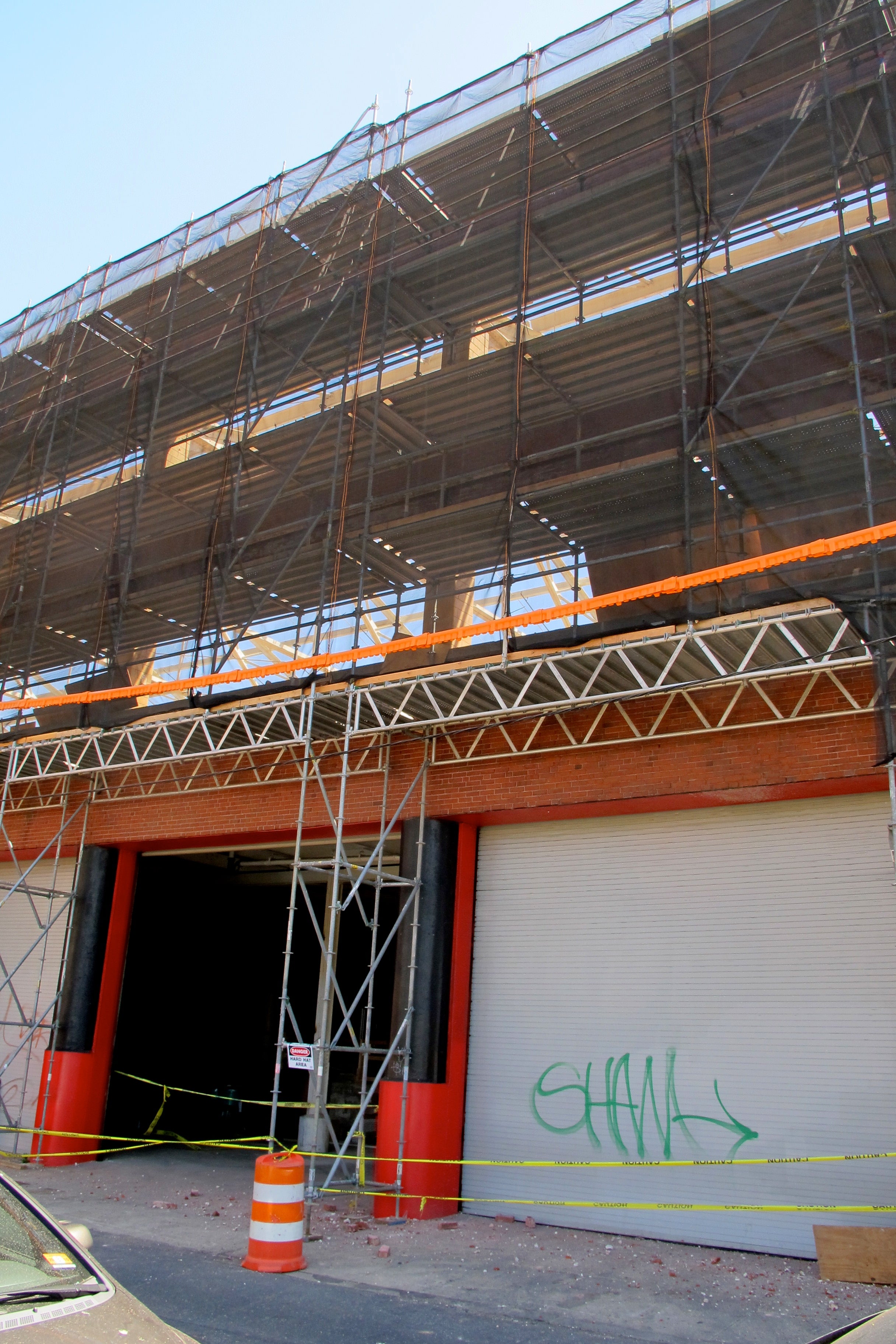
We know the Philadelphia firm KieranTimberlake for its high-minded contemporary design projects – from universities across the country to the future US Embassy in London – and these days they’re crafting an important project close to home.
Back in November KieranTimberlake announced that they had purchased the old Ortlieb Bottling House in Northern Liberties with plans to convert the building into their firm’s new headquarters. The firm intends to use the adaptive reuse project as a real-time experiment in sustainable design, founding partner James Timberlake told me over the phone this week.
Already the former bottling plant is seeing a lot of action, even as other buildings in the disintegrating Ortlieb Brewery complex across the street have been left for dead by owner/developer Bart Blatstein. As of this week, most of the necessary demolition work is complete, including the removal of the entire roof and the windows. Repairs to the exterior masonry –repointing the mortar, replacing loose brick, and fixing structural lintels above the windows – are also in progress.
“These are probably the most public of all of the repairs,” James Timberlake explained in a phone interview this week. The building will start being closed up again come June, as the new roof and windows are installed. Interior renovations should begin in July.
“Steve [Kieran] and I are very interested in making it a building that we can experiment with,” James Timberlake explained.
The gently streamlined bottling plant was built in 1948, and the building’s existing plan works well for the way KieranTimberlake envisions inhabiting the space. The open-plan top floor, with its skylights and large windows, will be repurposed into the firm’s main office and work spaces; the ground floor will feature the main entrance, kitchen area, storage and data rooms, and a workshop in the loading bays for prototyping building components. The floor partly below grade (entered from Poplar) will be used for car and bike parking.
The bottling plant was originally designed with several energy-conscious features, like natural ventilation and workspaces with lots of natural light from roof monitors and west-facing windows, which were intended to help Ortlieb keep costs down. Today, Timberlake said, those passive systems for lighting and cooling are exactly the kinds of conservation-minded features they’d be considering if they were to design the building from scratch.
“We’re discovering the best attributes of [the building] and working with those to make our office space the best environment possible and to make sure our life-cycle costs are low,” Timberlake said. Their hope is to create “the model of a 21st Century office space.”
Operable windows will help control airflow, and the only air conditioning will be for the data room and areas without exterior windows. The rest of the building will have a “displacement air system” at the floor “that will only temper the air in the zone that the people are occupying, which would be the first 8-10 feet of that floor space,” he explained.
After the firm moves in, they’ll closely monitor the relative comfort of the spaces, and will adapt the mechanical system as necessary.
KieranTimberlake is working closely with firms like Engineering 350 and Atelier Ten to conceptualize the building’s systems, as well as its team of contractors (general contractor AJ Lewis, Mechanical contractor Elliott Lewis, electrical contractor FXB Inc., and CVM construction).
The firm also initiated efforts to get the building listed in the National Register of Historic Places and has since applied for rehabilitation tax credits for the project.
WHYY is your source for fact-based, in-depth journalism and information. As a nonprofit organization, we rely on financial support from readers like you. Please give today.



