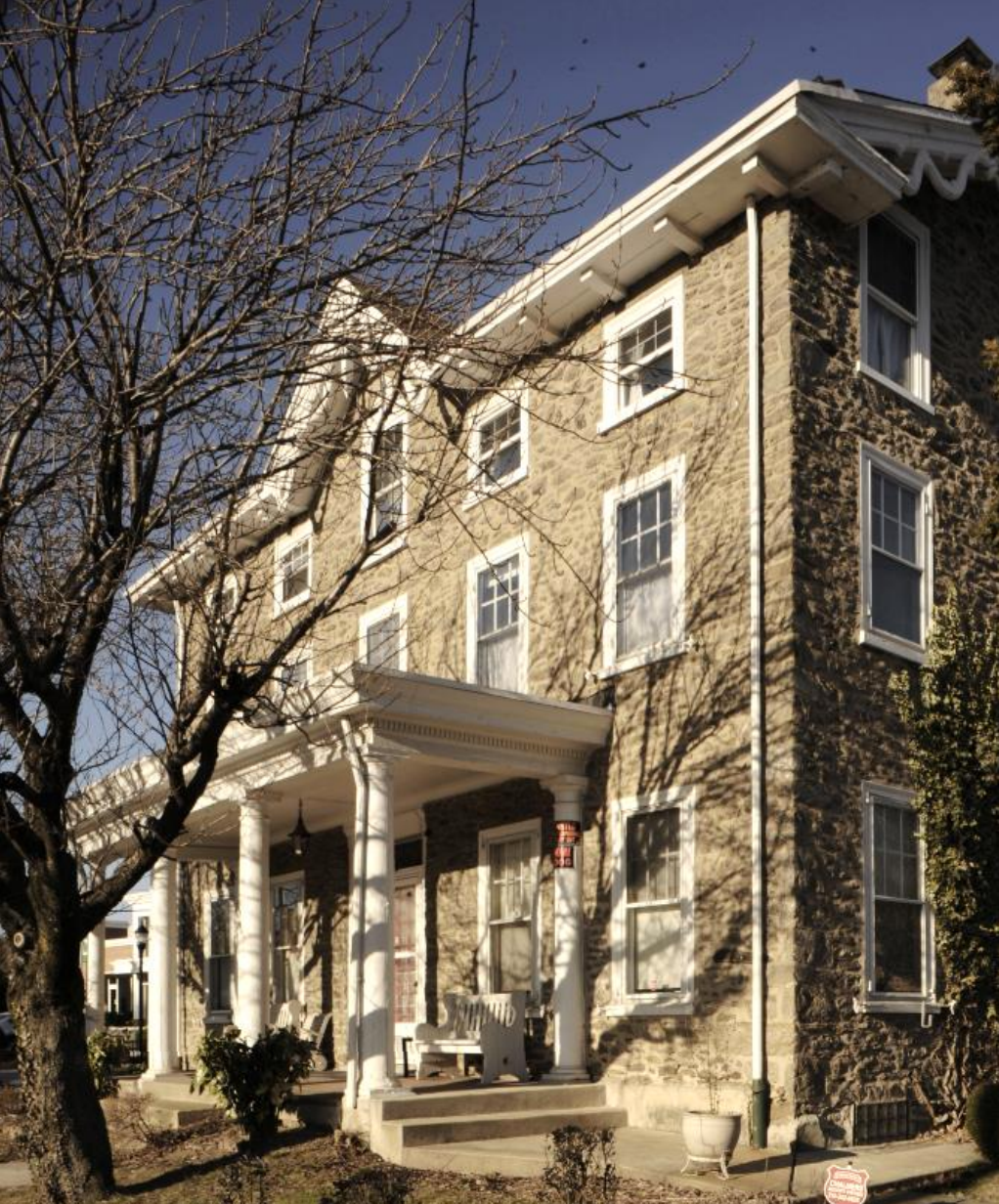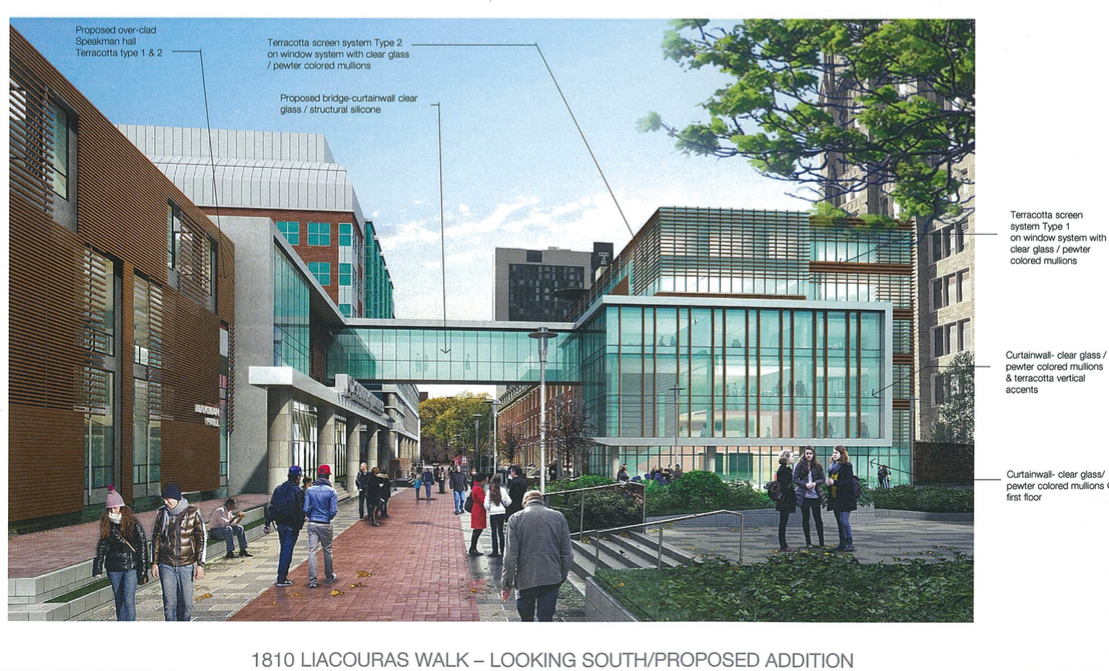Historic Wissahickon house designated despite owner objection

The nomination of a nearly 170-year-old house in Wissahickon has been so contentious that at Thursday’s meeting of the Philadelphia Historical Commission, a security guard hovered in the doorway.
The Amos Barnes House, built of Wissahickon schist with Gothic stylistic touches, sits at the five-way intersection of Ridge Avenue, Hermit and Righter streets. Everyone can agree that it is a vestige of an earlier era for the neighborhood. But whether its longevity and value as an historic building are significant enough to merit local historic designation has been hotly debated before the Historical Commission, whose staff advanced a nomination for the building.
The Barnes house, the nomination argues, is significant because it helps illustrate the development patterns of the city and a distinctive architectural style; it is associated with significant individuals; and the property’s potential to yield archaeological information.
It was the home of Amos Barnes, a minor Philadelphia architect, who designed the Plays and Players Theater on Delancey Street. It has been in the Barnes family for a century and David Barnes, the grandson of Amos, said the family vociferously opposes the designation. Barnes spoke to his family’s multi-generational efforts to keep the property, but said they view designation as a burden. David Barnes, a career soldier who was wounded in Iraq in 2004, asked, “What did we fight for… so somebody can steal our property? It’s not right.”
When the nomination was first considered in Fall 2016, the family expressed total surprise and requested time to digest the implications of designation. They have come back swinging.
On Thursday, Barnes Family attorney William O’Brien said that while the house was “quaint” it did not merit designation. He said that its once-rural setting has turned strip-mall commercial and these changes have “marooned” 599 Righter Street as a building out of place.
Several board members of the local registered community organization, Wissahickon Interested Citizens Association, spoke in favor of designation for the Barnes house, which sits at a key gateway for the neighborhood. The neighborhood’s recent and lengthy zoning remapping process involved a lot of community input, they noted, and one of the key goals was to protect houses like this, which was zoned RSD-1, a restrictive residential zoning class.
“This is Wissahickon as it was,” said Janet Anderson, president of Wissahickon Interested Citizens Association. “We don’t want to lose this.”
“Then buy it,” murmured the Barnes’ row in the audience.
To help their cause, O’Brien enlisted architectural historian George Thomas, who called the building a “Cheshire cat” – everything but the smile (in this case, a cornice) is gone. Thomas argued the building is so altered that there’s nothing historic left – not its neighborhood context, not its original exterior material (stucco), not its window configurations, not its porches, not its shrunken site. To Thomas’ eye the house is so “deeply compromised” that it “lost all its integrity.” (Though he did highly praise the frozen custard stand across the street.)
Commission staff fired back to defang Thomas’ argument.
“The staff would like to refute almost every point that he made,” said commission director Jon Farnham, who called the Cheshire cat analogy “spurious at best.”
An 1856 insurance survey disproved George Thomas’ version of the building’s alterations: Yes, of course it was stuccoed, but that’s a sacrificial material so it doesn’t matter that it’s gone. There was no evidence of a side porch, as Thomas had claimed. There was a Gothic triangular window in the center of the top floor, which is there today. The staff found rental ads that supported a connection to the Levering family, so notable in this corner of the Northwest. Farnham also reiterated the house’s significance in terms of the nomination, noting that it helps characterize a particular moment of the development of this part of Wissahickon, a time when this part of the city was transitioning away from rural life.
And to David Barnes’ assertion that an early 20th century historical marker was stolen by his father and uncle and placed on their property, Farnham showed a 1927 article found by commission staffers describing its placement at the Barnes house.
A backtracking Thomas acknowledged the additional research, said he remains concerned about what the commission sees as worthy of historic designation.
While Barnes’ attorney O’Brien acknowledged comments that the Amos Barnes lends a sense of the past to the neighborhood, he argued designation would represent an economic loss for the family.
Commissioners voted in favor of designating the Barnes house historic by a vote of six to four, with architect Antonio Fiol-Silva abstaining.
Hardship for Edward Corner building and Addition on Liacouras Walk
In other action, the commission granted a financial hardship for the former Edward Corner Marine warehouse at 1100 North Delaware Avenue, and granted conceptual approval to the proposed addition planned for the building. Earlier this month the Architectural Committee also approved the conceptual massing for a three-story addition to the Corner building, pending a finding of hardship. The Committee on Financial Hardship supported the hardship claim, in the specific context of adding three additional stories to the project in order to support the cost of rehabilitating the historic fabric. The Architectural Committee will have another opportunity to review the design.
The commission also supported an addition proposed to accommodate Temple University’s growing Fox School of Business, though not a proposed sky bridge to link two Fox buildings over Liacouras Walk, one of the main pedestrian arteries through the campus. The Architectural Committee’s review of the project in March similarly did not support the sky bridge. The historic resource in question is a row of facades, which wrap a building Temple constructed a decade ago and houses the student health center. Now that the health center is moving to a new facility across Broad Street, Temple is proposing adding onto the building to house the Fox School. Senior Vice Dean Diana Breslin Knudsen repeatedly stressed that Fox was “passionate” about having the bridge for its ability to unify the school across properties. Additionally, she stressed, it could help students and faculty who are mobility-impaired.
Commissioners had no qualms with the building’s additional floor and expansion to the north. They did not, however, vote in support of the design of the bridge, finding its design too heavy. Architects on the committee offered some design compromises that the might support: make it more transparent and glassy. The committee voted to approve the addition and remanded the bridge design back to the Architectural Committee for further review.
WHYY is your source for fact-based, in-depth journalism and information. As a nonprofit organization, we rely on financial support from readers like you. Please give today.






