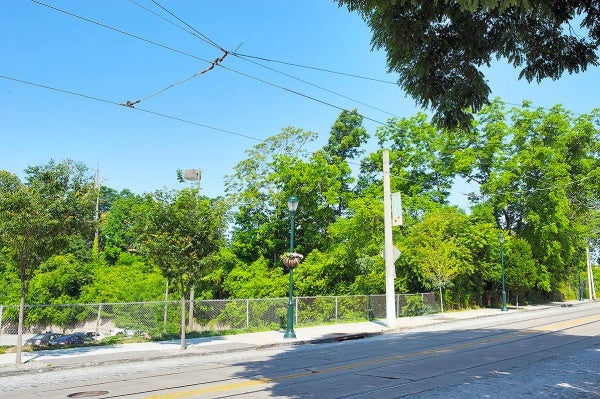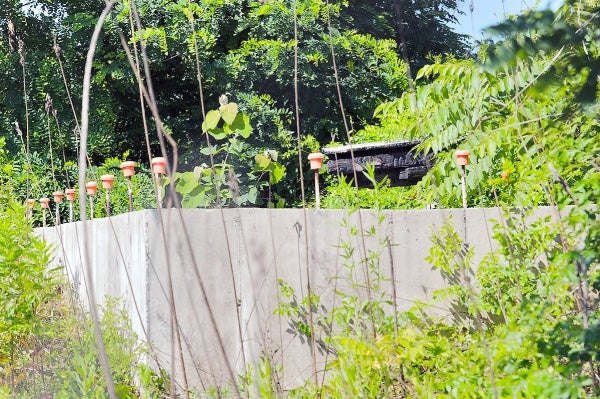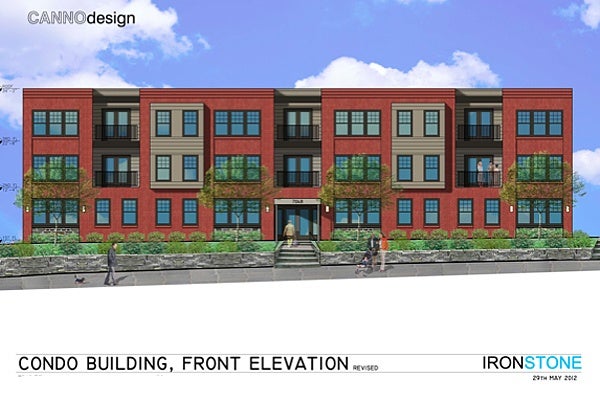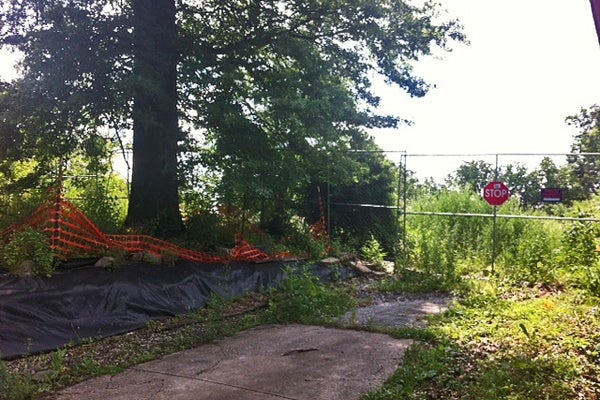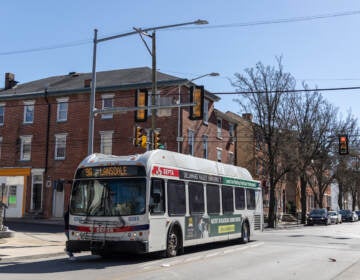Residential project for Garrett-Dunn site in Mt. Airy redesigned
Plans for a new residential development on the Germantown Avenue site once home to the historic Garrett-Dunn House are moving ahead, and expected to go before the city zoning board later this month.
Iron Stone Strategic Capital Partners released the latest renderings for a $13 million, 32-unit plan, with a 10-unit condominium building fronting 7048 Germantown Ave., and 22 townhouses in two rows behind it. The narrow, deep 1.5-acre parcel sits just north of the Acme supermarket in Mt. Airy.
An earlier version of the plan had more units in the condo building, with five stories, but community input, especially from the West Mount Airy Neighbors, saw the building reduced in height to three stories and repositioned to create more frontage on Germantown Avenue, said Sam Weiner, Iron Stone’s vice president of development.
“We elongated it to have more eyes on the street along Germantown Avenue,” Weiner said. “We redesigned the site, and all the facades to something that would fit the context of the neighborhood.”
Condo units will average 1,000 square feet and be aimed at longtime Mt. Airy residents who may be looking to downsize from their larger homes but want to stay in the neighborhood, Weiner said.
The three-story townhouses do not have garages, which Weiner said was intentional, to keep the homes’ living space closer to the street at ground level. All the units will be sold at market-rate, and exterior designs feature stone stone and brick facades, in keeping with area buildings.
Because the site is currently zoned for a community shopping center, like the Acme, several zoning variances will be required. The project’s hearing is scheduled for 2 p.m. on Wednesday, June 27, at 1515 Arch St.
Garrett Dunn was a historic home
The now-empty site held the Garrett-Dunn House, built in 1834-35 for 19th century tobacco and snuff merchant George Howell Garrett as a summer retreat at the city’s edge. The Italianate-style summer cottage was designed by architect Thomas Ustick Walter, who also created Girard College’s Founders Hall and parts of the U.S. Capitol.
The house was added to both the National Register of Historic Places and the Philadelphia Register of Historic Places, but was struck by lightning and burned nearly to the ground in a fire on Aug. 2, 2009. Iron Stone bought the proeprty at sheriff sale in May, 2010.
NewsWorks has partnered with independent news gatherer PlanPhilly to provide regular, in-depth, timely coverage of planning, zoning and development news. Contact Amy Z. Quinn at azquinn@planphilly.com.
WHYY is your source for fact-based, in-depth journalism and information. As a nonprofit organization, we rely on financial support from readers like you. Please give today.




