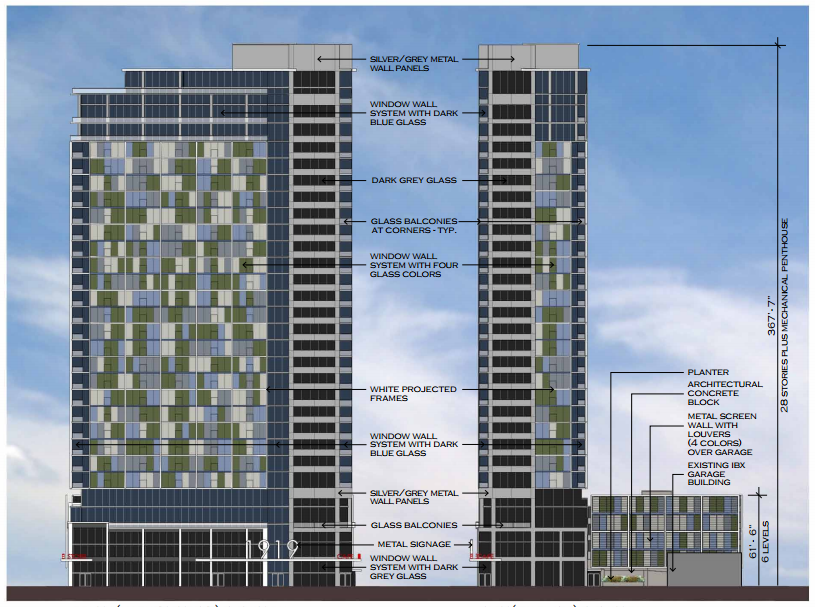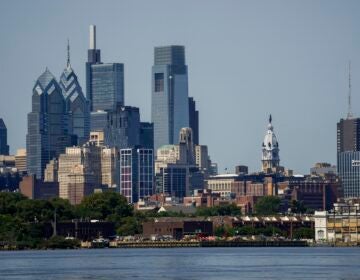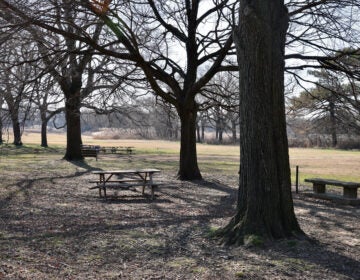Design review committee grapples with above-ground parking issues

Philadelphia’s Civic Design Review Committee, a seven-member group that has met monthly since the new zoning code was enacted last summer, is charged with evaluating the public impacts of large development projects and making advisory recommendations about them to the Planning Commission and the zoning board.
On Tuesday, the Committee considered three projects, and grappled over two questions. The first was a question of balance: at what point does building underground parking facilities for Center City projects become too costly, and justify the construction of above-ground parking? The second was existential: how can the Committee best fulfill its advisory-only role of improving developments’ impacts on the public realm while encouraging the physical investment the city wants?
Neither question was fully resolved. The two projects the Committee spent most of its meeting discussing are Center City proposals, a 28-story residential/commercial tower at 20th and Market, and a Whole Foods grocery store at 22nd and Spring Garden that also includes residential units. Developers for both projects are seeking to build some parking facilities on the first few stories of the buildings, which requires a Special Exception in the CMX-4 and CMX-5 zoning districts the sites are in.
Special exceptions, formerly known as certificates, are granted to uses that are not prohibited outright but which require zoning board review. (Obtaining a variance for a non-permitted use is a higher hurdle.)
Ultimately, the ZBA decides whether to grant variances and special exceptions, but the Civic Design Review Committee, consisting of planners, architects, and neighborhood representatives, was created in order to provide the board its professional and neighborly recommendations about matters of public impact. In order to get a special exception, developers must show that the use “will not cause the following specific detrimental impacts to the neighborhood beyond that which normally might be expected from the proposed use:
(.a) Congestion in the public streets or transportation systems;
(.b) Overcrowding the land;
(.c) Impairing an adequate supply of light and air to adjacent property;
(.d) Burdening water, sewer, school, park, or other public facilities;
(.e) Impairing or permanently injuring the use of adjacent conforming properties;
(.f) Endangering the public health or safety by fire or other means; or
(.g) Inconsistency with the Comprehensive Plan of the City.”
Why are above-ground parking facilities bad? The general consensus among the Committee, and among urbanists generally, is that the ground floors of city buildings should contain active uses whenever possible. This includes things like retail, restaurants, and community centers; anything that puts more “eyes on the street,” the theory goes, makes the street both safer and more vibrant. Dedicating the first three stories of a building to a parking garage does nothing for the vibrancy or safety of a street. In fact, it makes streets dull.
It’s hard to prove, though, that street-level parking endangers public health or safety, overcrowds the land, or meets any of the other criteria listed in the zoning code. And both of the Center City projects considered by the CDR Committee on Tuesday do have active uses on some portions of the street level.
Still, the Committee wanted to know: why can’t you just put the whole parking garage underground? The answer from both developers is that it is too expensive. “How much more expensive?” the Committee asked. “Hard to say,” the developers answered. The Committee asked that when they bring the proposals back to Planning on August 20th, and to the ZBA on August 21st (for 20th and Market) and 28th (for Whole Foods), they have more detail about how expensive it would be to put the parking facilities underground.
Carl Primavera, representing Brandywine Realty Trust, which is building the 1919 Market Street project, told PlanPhilly that putting parking underground raises “geotechnical issues and labor issues” and represents an “incremental cost that makes it hard to underwrite.” Primavera rejected a suggestion from Committee member Cecil Baker, who said that the developer might be able to recoup the costs of digging for parking by taking advantage of the Floor Area Ratio bonuses the code gives for underground parking.
The CDR Committee recommended that the Planning Commission take a close look at whether above-ground parking in Center City should require a variance rather than a special exception while the Commission prepares its report on the first year of the new zoning code.
The zoning code anniversary also marks the anniversary of the CDR Committee, and Committee chair Nancy Rogo-Trainer said she’s trying to figure out how to maximize the Committee’s impact and learn from the first round of reviews.
“I think we’re learning a lot as we’re doing it,” Rogo-Trainer said after the meeting. “We’re a recommending body. We’re trying to think hard about what kinds of recommendations will have positive effects and where our recommendations go. And I think we’re getting better at it. I think we need to continue to get better at it, and I also think one of the things that we’re doing is finding issues which we knew there would be with the underlying zoning code. Today, the issue of what the thresholds are for accepting above-grade parking in the central city–I think that’s a question that we need to bring back as a group, and that we’re going to bring back as a group to the overall Planning Commission. Asking for both more clarification but also arguing in which direction the clarification should go.”
She continued, “We’re a recommending body: we can’t compel developers to do things. How can we influence the design of the public realm in a positive way, in a way that developers will actually take our recommendations, in a way that [the zoning board] will actually take our recommendations? How do we write our recommendations so that they’re concrete and actionable? I think all those things are really important, and we’re still figuring [them] out …”
The Committee also gave a positive recommendation to a Project H.O.M.E. development at Broad and York streets in North Philadelphia. The project includes 90 affordable residential units with retail space on Broad Street. The building was designed by Kitchen & Associates Architects. The Committee praised the developer for incorporating a thoughtful design into a project without a big budget. Project H.O.M.E. is a group that serves homeless Philadelphians.
PlanPhilly will have updates on all these projects as they move through zoning.
WHYY is your source for fact-based, in-depth journalism and information. As a nonprofit organization, we rely on financial support from readers like you. Please give today.





