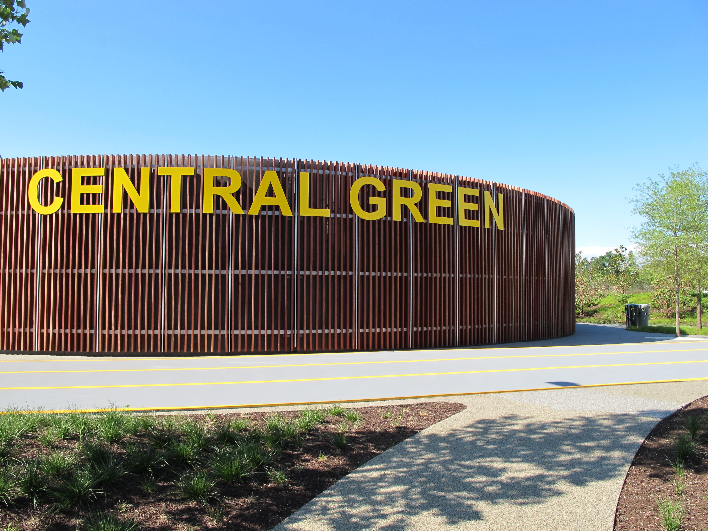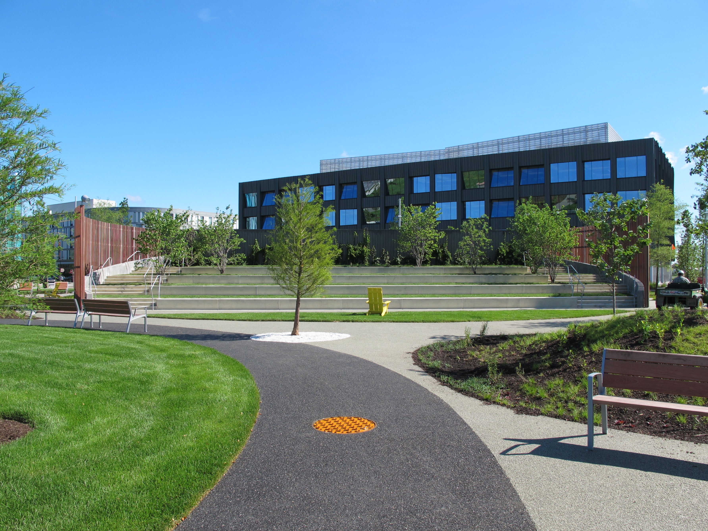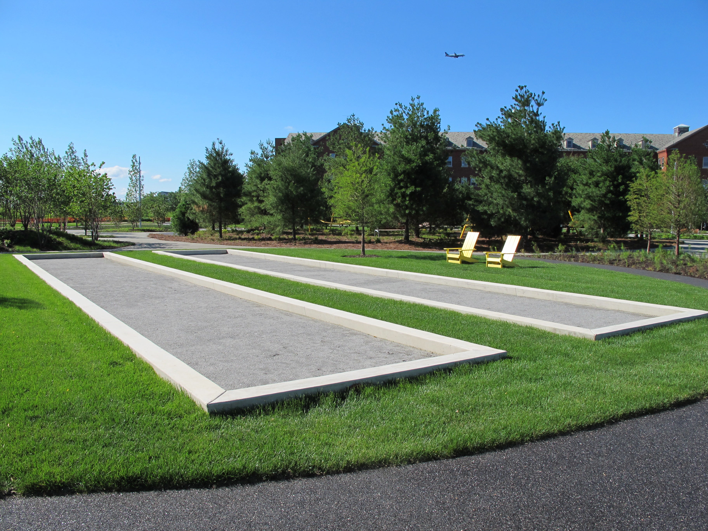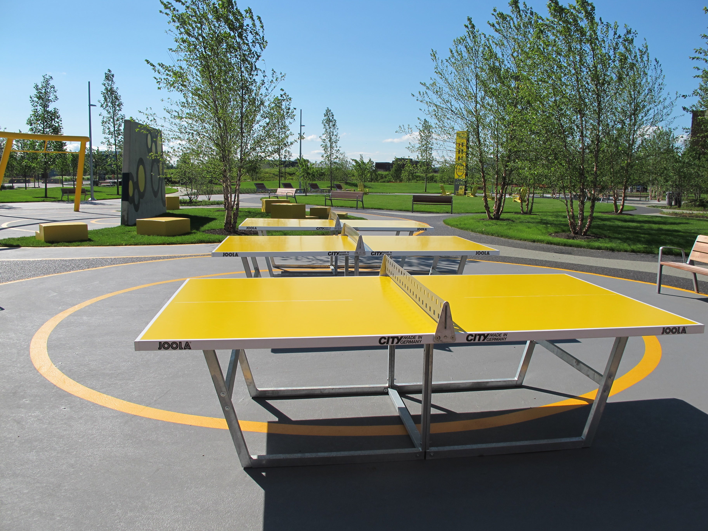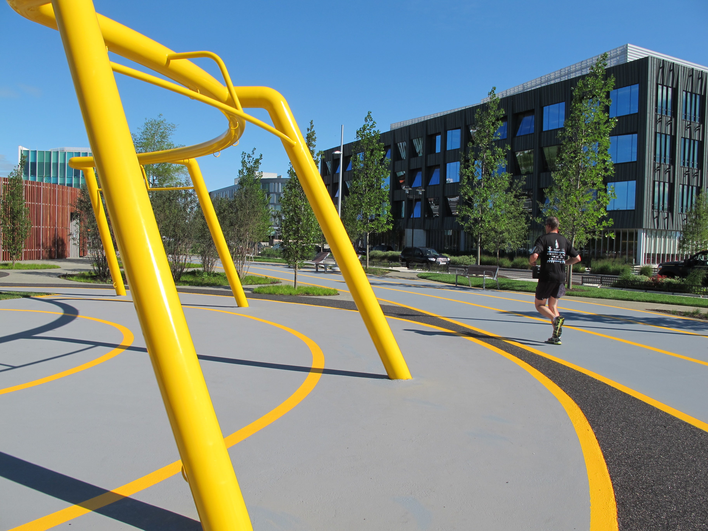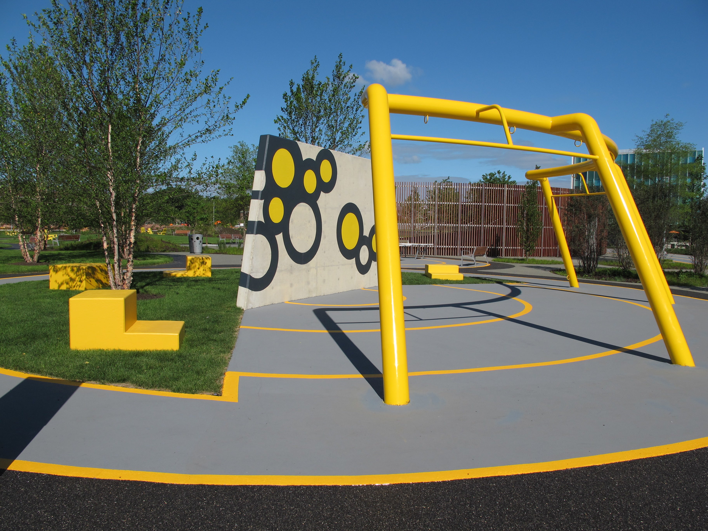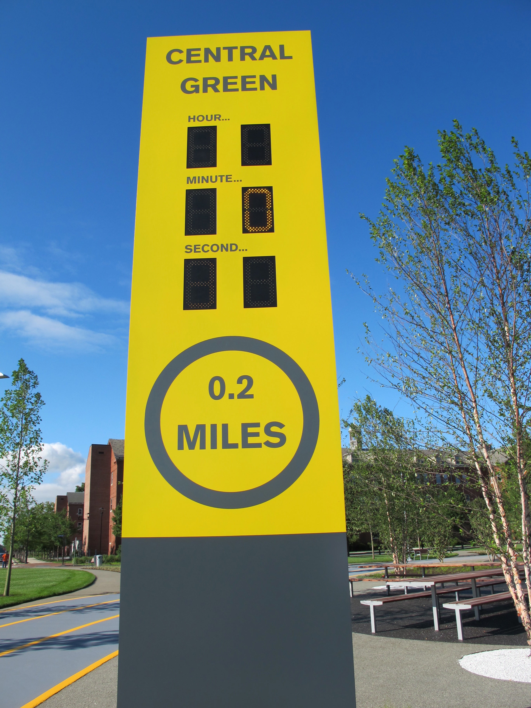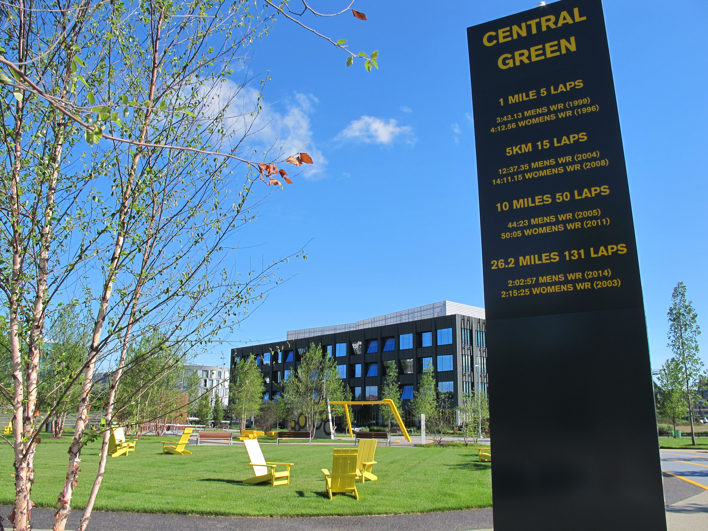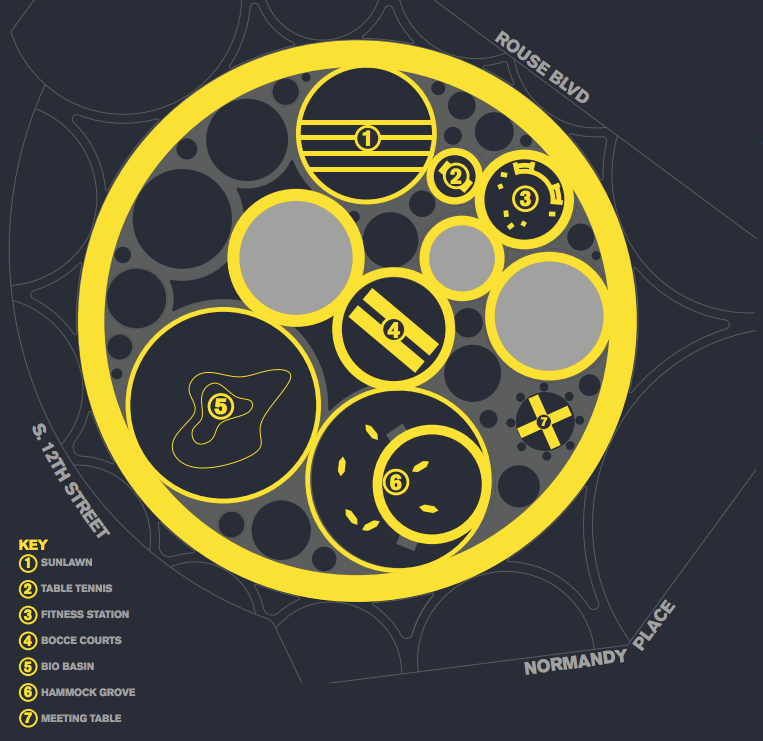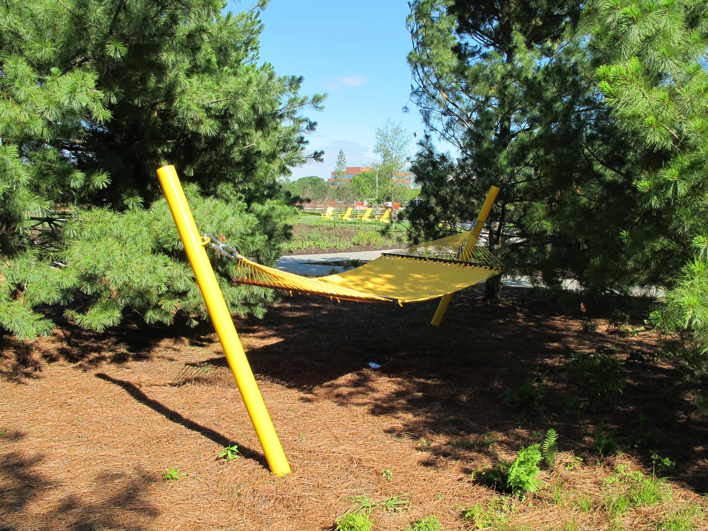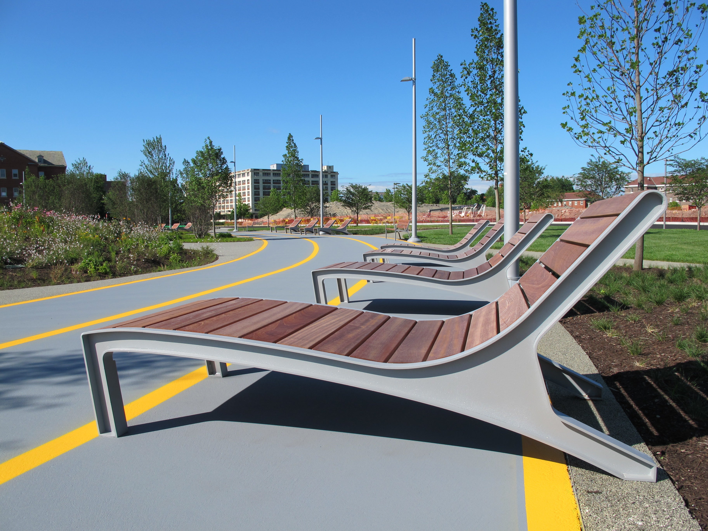Central Green gives Navy Yard creative commons
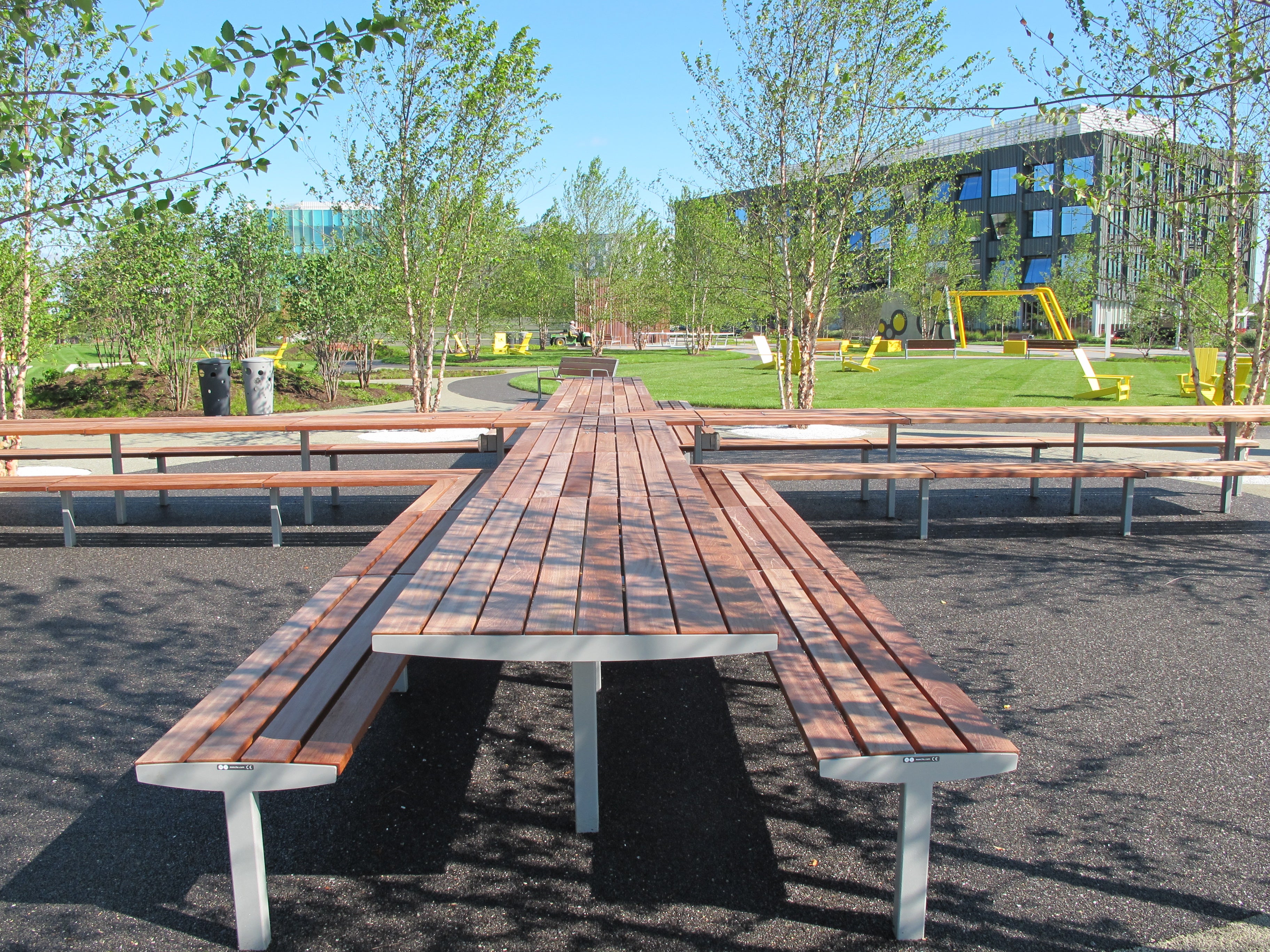
Over the last 10 years we’ve come to expect unabashedly contemporary commercial architecture, green urban design, and progressive adaptive reuse projects at the Navy Yard. Now the freshly finished Central Green, a 4.5-acre park in the heart of the commercial development zone, shows that the Navy Yard’s public landscapes will also be bold design statements.
Central Green was developed by Liberty Property Trust, Synterra, and PIDC for $9.6 million to both ground their rising commercial buildings in a strong public realm, and offer new recreation amenities for the 11,000-and-growing Navy Yard workforce. As the first major public space designed to support the commercial (and maybe someday residential) growth at the Navy Yard, Central Green is also a mile marker in the site’s evolution.
Central Green is the lush cousin to some of the Navy Yard’s more unbuttoned office environments nearby. Like those, it’s structured but not formal, its spaces are playful and multi-purpose. The only suits here may be retro jumpsuits from Urban Outfitters.
James Corner Field Operations, the landscape architecture firm famous for designing New York City’s High Line, led the creative team behind Central Green. (In Philly we also know Field Operations as the designers of Race Street Pier, and Corner as former chair of PennDesign’s landscape architecture program.)
The irregularly shaped park site is framed by a growing march of four-story office buildings – the latest by local design luminaries DIGSAU, and the next by the very of-the-moment Danish architect Bjarke Ingels.
Field Operations used circles as the dominant design motif to define Central Green’s different spaces, each one offset by different tones of permeable paths. In plan the design looks like a Petri dish dotted with biogrowth, the rim of which is a “Social Track” – literally a .2 mile track lined with wood and metal lounge chairs and benches – that neatly rings a series of round rooms toward the park’s interior.
Each major circle features a different environment: a fitness station, amphitheater/”sun lawn” (hiding storage and bathrooms below rising stairs), a hammock grove, bocce courts, ping-pong tables, a huge communal table, and a “bio basin” for stormwater. The effect is a series of richly different spaces that make space for diverse uses.
Central Green’s active design packs a lot in, and in so doing feels full even when the space is void of people, but its lawns also offer breathing room. Walk across the park and you find yourself on circuitous paths that make the space feel larger than it is, a feeling further enhanced by the subtle changes in grade from wildflower-covered mounds and the stormwater retention pond’s dip.
Look across the park and the landscape is already surprisingly mature. Cornflowers and catmint nod in the breeze as pines and river birch rustle. There are 304 trees, 42 types of groundcover, 10,105 shrubs, and more than 13,600 bulbs.
NAVY YARD CENTRAL GREEN
DEVELOPED BY:
- Liberty Property Trust
- Synterra Partners
- Philadelphia Industrial Development Corporation
DESIGN TEAM:
- James Corner Field Operations (Landscape Architect/Design)
- Environetics (Architectural and Structural Engineer)
- Larry Weaner Design Associates (Horticulture)
- Pennoni (Civil and Utilities Engineer)
- Tim Craul (Soils Engineering)
CONSTRUCTION TEAM:
- Bittenbender Construction (General Contractor)
- Caramonico (Landscape Contractor)
- JPC Group, Inc. (Excavator)
- Molly Construction, Inc. (Concrete)
- Nova Crete (Concrete)
Features that aren’t growing and green, permeable paving in grays, or warm wood grained slats, are yellow – a hot canary yellow that pops in the landscape. The effect is at once energizing, cheery, and instantly branded. Every opportunity to add Central Green’s particular shade of yellow – very similar to the Race Street Connector signage in font and hue – has been optimized from the movable bistro tables and clusters of Adirondack chairs on the lawns, to the ping-pong tables and fitness zone equipment.
Areas for active recreation and play are matched with spaces for both serene quiet and convivial gatherings. Bucking the site plan’s circular vocabulary, a long X-shaped table can be used for picnics or company meetings. Nearby a grove of conifers meant to evoke the Pine Barrens in miniature is threaded with a cluster of yellow hammocks, a woodland refuge from the workday.
These zones are a deliberate, outdoor expression of the way many creatives work these days. They’re complements to work environments that allow people space for creative expression and an active lifestyle that supports happier, healthier, harder workers.
This workforce has choices. And increasingly it’s saying no to dullsville cubicles and research park life. Instead top talent and growing companies are opting for urban locations that boast a good quality of life and robust public amenities. It’s on those grounds that the Navy Yard hopes to compete, and gain an edge.
For the Navy Yard to be truly competitive, “it has to be a place where you want to be, not just where you have to be,” John Gattuso, Liberty Property Trust’s Senior Vice President and Regional Director, told me as we walked around Central Green. “It’s all about trying to get the best quality labor force. To do that you have to create a great aesthetic, a great ambiance, a very cool environment.”
Great public spaces can be oases in commercial zones. At their best they foster serendipitous interactions, collaborative opportunities, casual cross-pollination, and boost workplace well-being. Far from being luxuries, places like Central Green are critical pieces of creative infrastructure.
WHYY is your source for fact-based, in-depth journalism and information. As a nonprofit organization, we rely on financial support from readers like you. Please give today.



