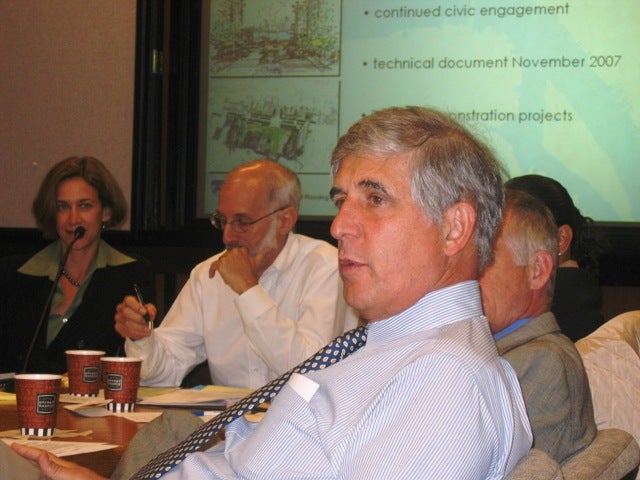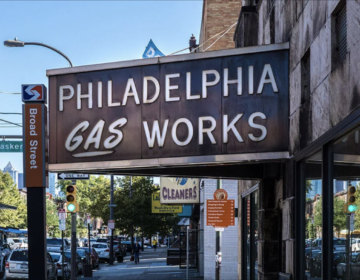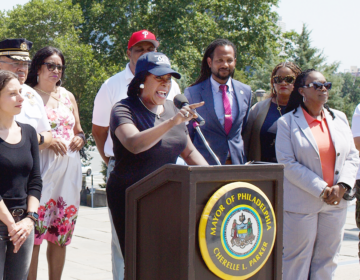Heavy dose of planning reality on waterfront

July 23
By Matt Blanchard
For PlanPhilly
The Central Delaware Advisory Group got a bird’s-eye-view of what the 2030 Delaware Riverfront could look like Monday morning as Praxis Director Harris Steinberg and City Planning Commissioner Janice Woodcock layed out a range of potential development opportunities and enlightened design ideas for the seven-mile stretch that is being re-visioned.
The fast-paced progress report, which included news on riparian rights (see latest story) and the possibility of creating new, finely scaled, people friendly neighborhoods in the southern and northern reaches of the study area (see pdf presentation), received an exclamation point from Center City District CEO Paul Levy, who briefly talked about a William Penn Foundation-funded venture that could create a four mile walking-biking trail at river’s edge between Pier 70 and Cumberland Street.
During the last Central Delaware Waterfront Advisory Group meeting in June, Praxis planners layed out the most specific ideas to date concerning the elements that are forming the construct of the draft of a Vision Plan Report for seven miles of the Delaware Riverfront (see pdf of the visioning plan).
Now that Vision Plan Report is using civic values and design best-practice guidelines to create a work-in-progress blueprint that local and state government can eventually use to craft public policy and focus on public and private investments in the 21st century.
The planning group, which includes the design firm WRT, PennDOT, transportation analyst Glatting Jackson, the Philadelphia Streets Department, the Penn’s Landing Corp., and the Philadelphia Industrial Development Corp., has been actively exploring ideas that eminated from the March public charrette, and is working toward releasing a “Large Scale Development Memo” conveying essential planning principles before the waterfront building boom claims more land. Please note agenda for Monday’s July/August Advisory Group meeting at 8 a.m. at 1515 Arch Street, 18th floor.
What the Advisory Group saw Monday was the result of the planning groups work on three essential networks: Transportation, Open Space and Land Use, bringing all three together in a vivid image of what our city could create on the river.
These proposed guidelines for private development call for a kind of Center City on the river: middle-density construction organized around vibrant public spaces that link back to a north-south boulevard, as well as to “green corridors” along east-west streets.
Buildings would come right up to the sidewalk, forming a strong street wall programmed with retail and other vibrant uses. Any towers would be staggered so as not to block views from farther inland. The guidelines also insist on a 50-foot esplanade along the river. They could be enacted at any time by amendments to the zoning code.
The following big ideas have emerged from the charrette follow-up meetings:
Delaware Boulevard: The latest idea is for a tree-lined future boulevard with space for biking, walking and trolleys, fronted by truly urban buildings.
I-95: Steinberg said he’s working with engineering and traffic consultants on the “big idea” plan to bury portions of I-95 and I-676. Key to the plan is creating development land over the buried highways to generate economic growth.
The Grid: Popular at public meetings, the idea of extending the Philadelphia street grid to the riverfront has moved to center stage. Design drawings show large riverfront parcels chopped up with small scale streets. “The fine grained scale of the street grid is literally drawn across to the river, allowing traffic to be dispersed and creating an infinite variety of development parcels.”
50-foot Greenway: One urgent move is for the city to require a continuous 50-foot easement for public access along the river, in the form of an esplanade or linear park. No such requirement existed when Waterfront Square towers were approved, roiling some in adjacent neighborhoods. “Lay down the rules now,” Steinberg said, “so from this day forward development proposals will have to take this into account.”
Girard Avenue Interchange: Praxis is working with PennDot and others to achieve an early design win when the state rebuilds the I-95 ramps here. Early plans suggest creating green space beneath the highway viaduct that could double as storm water management swales, and link parks along the river to green corridors farther inland. “Never underestimate the power of greening,” Steinberg said.
Walmart Piers: An opportunity for immediate action exists at Walmart, where abandoned piers could easily become an elegant park setting with walkways, trees, fishing and pleasure boat launch.
The Advisory Group will next meet on Sept. 11 at which time Praxis expects to have a draft of the plan that will be submitted to Mayor Street in November.
For background information about the guidelines that will ultimately be incorporated into the civic vision and will lay a foundation for project review both at the city and community level, cick on the powerpoint presentation. Also see full coverage of April 23 Steering Committee meeting.
WHYY is your source for fact-based, in-depth journalism and information. As a nonprofit organization, we rely on financial support from readers like you. Please give today.






