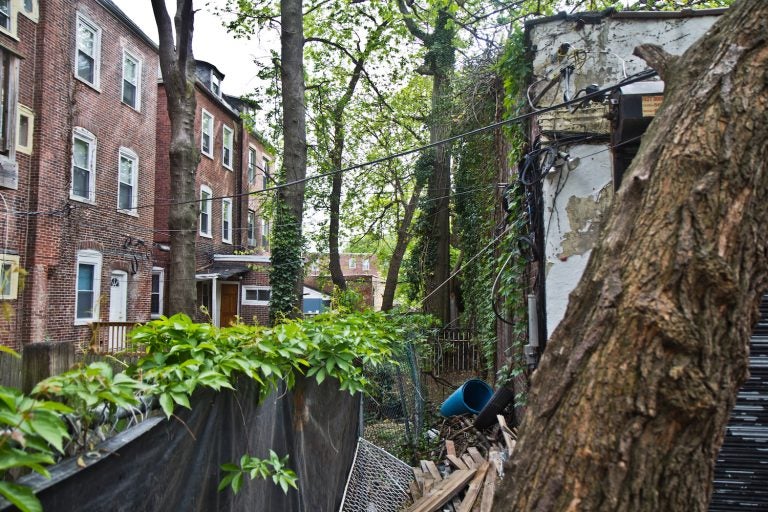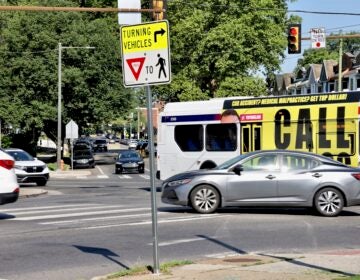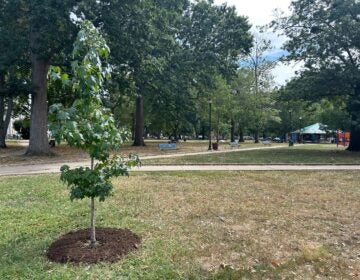Yes in your backyard? Apartment building to rise behind West Philly homes
The building will be designed by ISA Architects, a firm with a history of success on odd lots such as the narrow Chinatown lot.

A former garage located behind homes on 51st Street is slated for redevelopment into an apartment building. (Kimberly Paynter/WHYY)
This story originally appeared on PlanPhilly.
—
Hidden behind the stately townhomes to the northeast of West Philadelphia’s Malcolm X Park, there lies an abandoned auto garage. Covered in creeping vines and sprouting saplings from its empty windows, the vacant structure sits largely unnoticed, hemmed in on every side by the Garden Court neighborhood’s Victorian legacy.
That’s why community members were stunned to hear that the overgrown lot will soon accommodate an entirely new building with 30 apartments and three commercial office spaces.
“It just sounds kinda crazy to build something that big back up in there,” said Abu Green, a longtime resident of the area. “The neighborhood is changing, things are changing, but I can’t see it. I just don’t see how that’s going to play out.”
The apartment project is emblematic of tensions in the neighborhoods to the west of the University of Pennsylvania as residential demand spikes, development pressure pushes farther westward, and the area’s zoning remains much as it was in the 1950s.
The vast property is zoned to allow for mixed-use development, so the three-story project can move forward without any public hearings. A bill that would have remapped the parcel for single-family housing, to match the surrounding areas, was delivered to Councilwoman Jannie Blackwell by the Planning Commission last year, but she never introduced it. Because the remapping never happened, neighbors have little leverage over the project unfurling in their literal backyard.
Still, neighbors may take solace in the fact that the developer, Callahan Ward Companies, is working with ISA Architects. This local firm has a history of success on odd lots such as the narrow Chinatown parcel where designers recently completed an ultra-skinny seven-unit tower or a North Philly alley, where they managed to fit duplexes.
“I can appreciate some neighbors have concerns with the project, but we are going to build to a similar height and scale as the rest of the surrounding buildings,” said Nino Cutrufello, development director with Callahan Ward. “We are just working within the zoning code.”
Cutrufello’s proposed apartment building is the latest flashpoint in a part of the city that is facing development pressures for the first time in half a century.
But unlike the Northern Liberties and Kensington neighborhoods, the area of West Philly near Malcolm X Park was never industrial, so there are few large, empty parcels where development can take place. Meanwhile, the population there is growing for the first time since the 1970s, and it now hovers at the same level as it did in the early ‘90s.
Neighbors say the proposed apartments indicate that the area’s rebound is here to stay, for better or for worse.
“This, to me, is a real indicator that the market is strong,” said Jonas Maciunas, zoning chair for the Garden Court Community Association, which doesn’t have an official stance on the project yet. “That’s not a place where you just take a shot at something unless you are really sure because the risk is high on a weird site like this.”
On a recent morning, neighbors talked about concerns ranging from the site’s only entrance and egress being an alley that connects with 51st Street, to inevitable concerns about parking. The project doesn’t include parking beyond 21 spaces for bicycles, according to permits filed with the city.
“It’s crazy! Where are people going to park?” said Judy Rulli, who moved into the neighborhood when there was still an auto shop operating on the property in question. “It’s already hard to park around here. It’s been up for sale forever now because it doesn’t make any sense to try to build anything back there.”
Neighborhood groups have raised concerns about the parcel’s zoning for years. Blackwell’s office met with neighborhood residents and city planners about a proposed single-family rezoning of the lot — as part of a larger remapping effort — but the councilwoman never acted on the legislation that came out of the conversations. She did not return a call for comment.
“We’ve been waiting for action from the council person for a while,” Maciunas said. “That bill would have made this a moot point.”
Meanwhile, Cutrufello said project architects are finalizing the final design. As of now, the apartments will be a mix of one- and two-bedroom units, with 12 units on the second and third floors; four units on the first floor; and two units in the basement. Downplaying concerns about the alleyway entrance to the parcel, he said exit from the site would be the same as it was when the lot served as an automobile repair shop.
If all goes as planned, groundbreaking will take place early next year and construction will be completed by late 2020 or early 2021.
WHYY is your source for fact-based, in-depth journalism and information. As a nonprofit organization, we rely on financial support from readers like you. Please give today.







