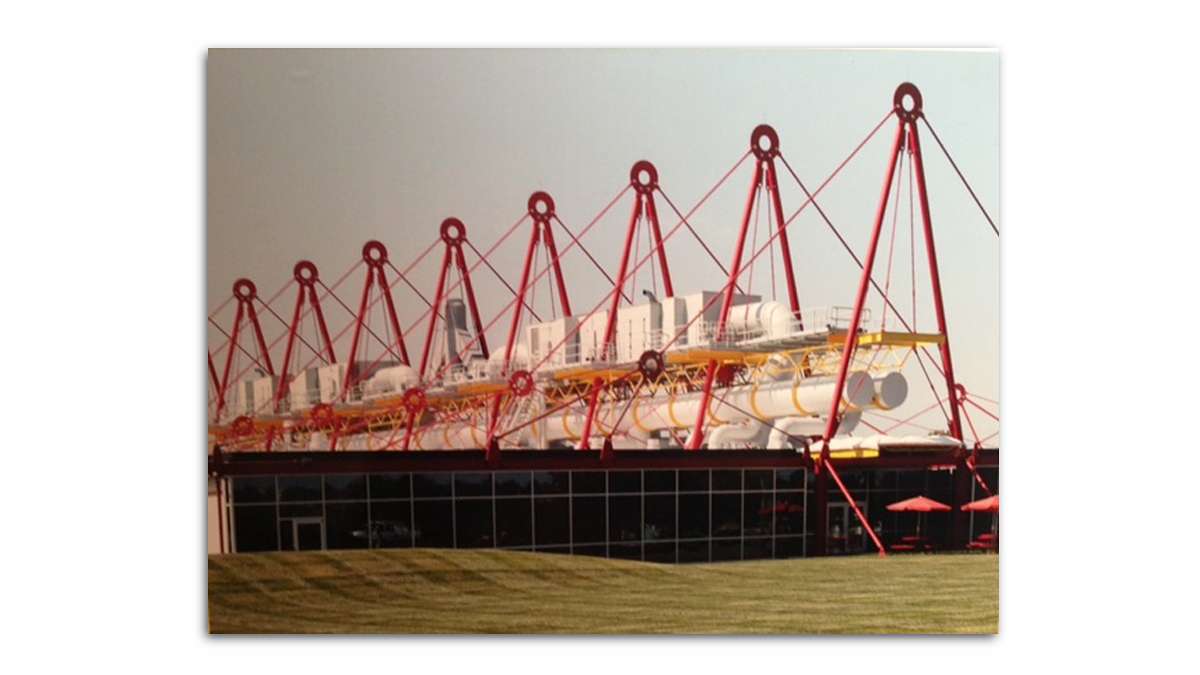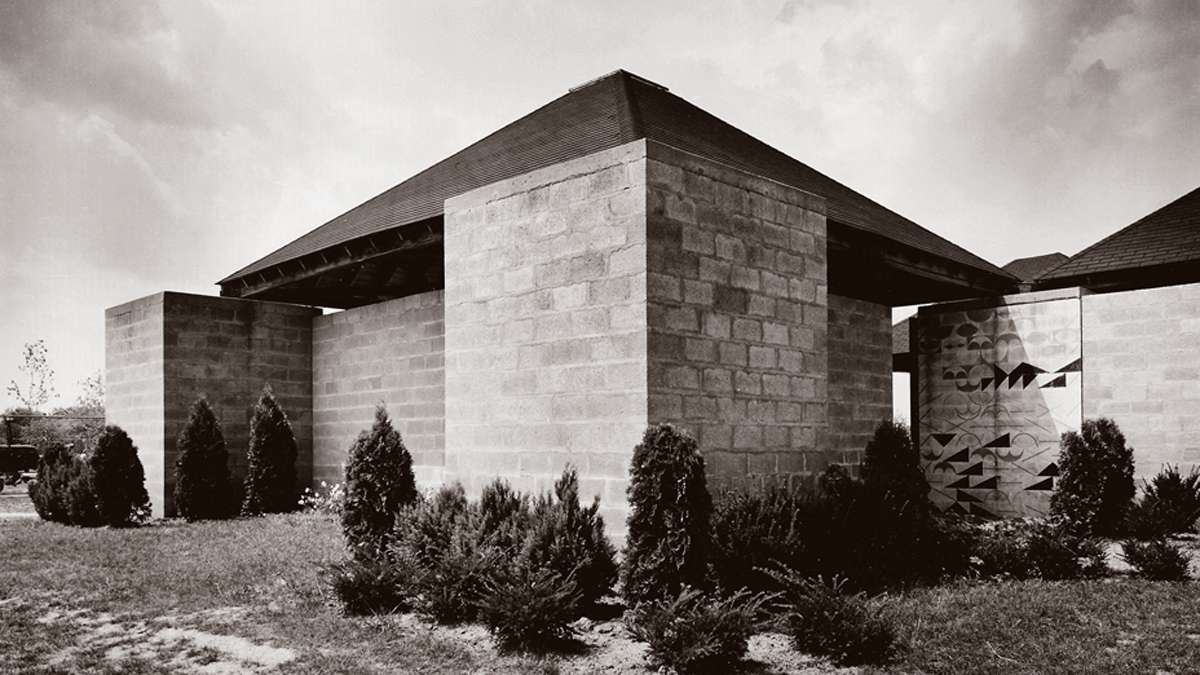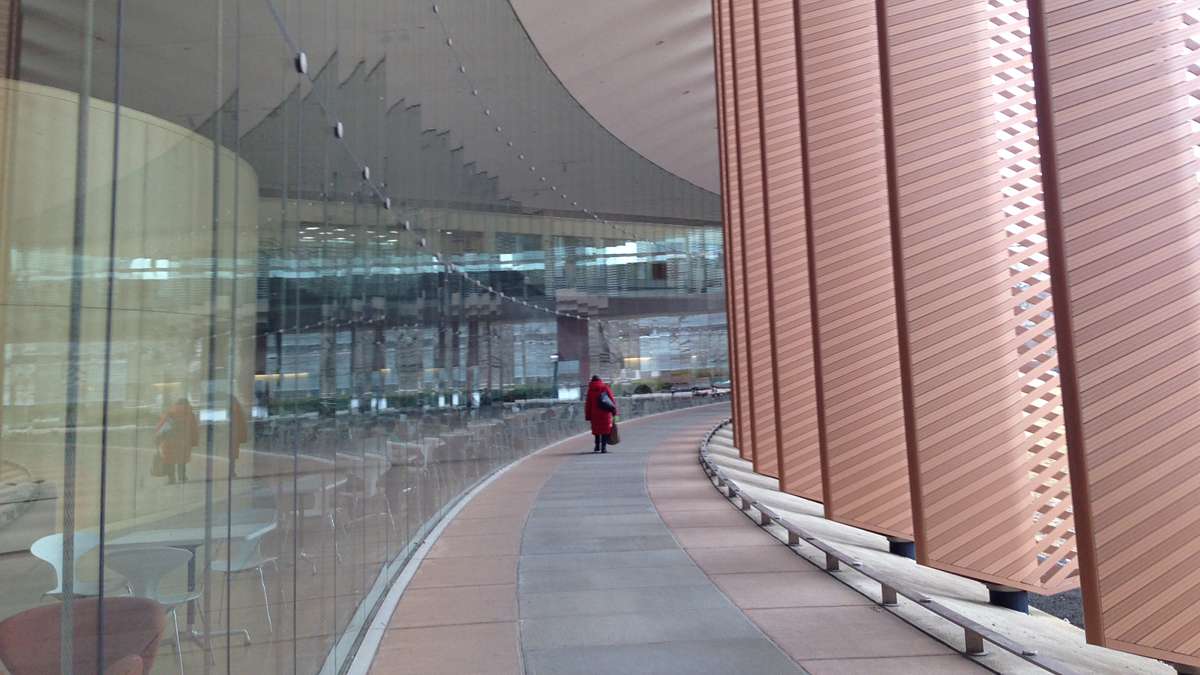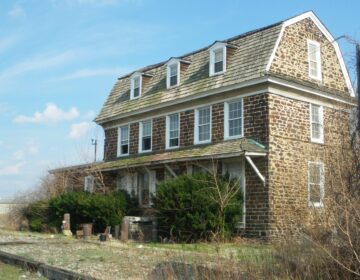Trenton exhibit illustrates how architecture can be used to solve urban problems
Listed on the National Register of Historic Places, Ellarslie Mansion – home to the Trenton City Museum – has a rich architectural story. The Italianate villa was built as a summer residence by the architect who also designed Prospect House on the Princeton University campus. The City of Trenton opened the first museum here in 1889, and over the years it was a restaurant, an ice cream parlor and monkey house before reopening as a museum in the 1970s. So it is a most suitable setting for the current exhibition, The Built Environment: Design for Life, on view through May 3.
The goal for the exhibit, says co-curator Elise Mannella, is to educate the eye. “As a community, if we are aware of the possibilities, we can ask our local political leaders to strive higher. We selected architectural examples because of the way they chose to solve a problem.”
The exhibition, which consists of photographs, architectural designs and illustrations, is divided into three sections: Design for climate, and how architecture fits with climate patterns; adaptive re-use of older buildings; and contemporary architecture.
Much of the contemporary architecture is from the Princeton University campus – Mannella says the university is like Grounds For Sculpture for architecture, with examples of leading architects of the day – Frank Gehry’s Peter B. Lewis Library, Rafael Vinoly’s Carl Icahn Laboratory, I.M. Pei’s Spelman Hall, Robert Venturi’s Wu Hall, Minoru Yamasaki’s Robertson Hall, Robert A. M. Stern’s Center for Jewish Life, and so many others. Corporations and universities are like the Medicis of our day, she says, commissioning great works of architecture.
Mannella is among the group of Trenton residents working toward the revitalization of the capital city through the arts. Originally from Cherry Hill, Mannella – a sculptor – returned to the area in 2003.
“I came up with the architectural idea after spending 30 years in Boston, and seeing the role colleges and universities play in revitalization of historic architecture,” she says. “When I was a freshman, Boston was struggling after the 1960s – there had been a lot of arson, and it looked like Trenton. The first project to turn the city around was Quincy Market – turning a former meat market into a dining and shopping destination. That kicked off other projects.”
Mannella represents Mercer County to the Delaware Valley Regional Planning Commission. “I see the possibilities. I’ve been in terrible places, and I don’t think it’s so terrible here.” DVRPC’s main function is to channel Federal transportation money to eastern Pennsylvania and southern New Jersey towns along the river, says Mannella. “We’re involved in climate change, smart growth planning and giving money for bicycle studies. We’re trying to promote less car and more other forms of transportation.
On view here is an image of a Princeton University parking garage. Most parking garages are ugly concrete structures, says Mannella, who wanted to show the possibilities for this necessary structure. The North Garage has grates for ivy to grow along, encasing the building in live plant material. “It’s an example of how something functional can be visually stimulating.”
In suburbs, everything is made the same and it looks bland, adds Mannella. “Interesting architecture adds to quality of life, adding beauty and enjoyment.”
The exhibit would be incomplete without the iconic Louis Kahn Bathhouse. “It was sad and forlorn until Susan Solomon did her thesis and brought it to the city’s attention,” Mannella says. A cruciform design that architectural historians travel to to study, it was listed on the National Register in 1984.
This simple concrete structure is one of Kahn’s earliest public buildings and the one in which the renowned architect found his voice. It was here that he first articulated his notion of served and servant spaces: Servant spaces make the building work, such as stairs, entryway and bathrooms, and served spaces are those that actually get utilized, such as the dressing rooms and the clothing storage.
This exhibit helps to identify buildings you pass everyday yet know little about. For example, the building on Route 571 in East Windsor that’s somewhat tucked back, yet looks a bit like the Pompidou Centre in Paris actually was designed by one of the team who designed the Pompidou Centre. Richard Rogers, who worked with Renzo Piano on the Pompidou, designed the building for PA Technology. The building had to express PA Technology’s commitment to innovative technical research and be visible from a distance, according to the wall label. “All systems are outside, and the inside is a flex space,” says Mannella of the building that was recently bought by a pharma tech.
The Built Environment: Design for Life is on view through May 3 at Ellarslie, the Trenton City Museum. April 19, 2 p.m., David Henderson, HHG Developers, Christine Arlt, Delaware Valley Regional Planning Commission, and Joshua Castano, Partners for Sacred Spaces, will discuss Adaptive Re-Use: New Uses for Old Spaces. April 25, 1 p.m., architect Michael Mills will lead a tour of the Trenton Bathhouse and 1867 Sanctuary. April 26, 2 p.m., Forrest Meggers, Princeton University School of Architecture, and a speaker from the DVRPC Office of Environmental Planning will discuss Design for Climate. www.ellarslie.org
_____________________________________________________
The Artful Blogger is written by Ilene Dube and offers a look inside the art world of the greater Princeton area. Ilene Dube is an award-winning arts writer and editor, as well as an artist, curator and activist for the arts.
WHYY is your source for fact-based, in-depth journalism and information. As a nonprofit organization, we rely on financial support from readers like you. Please give today.








