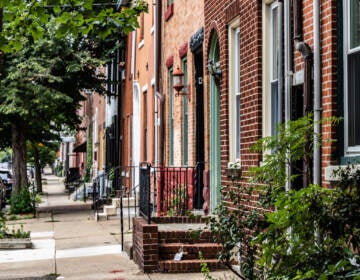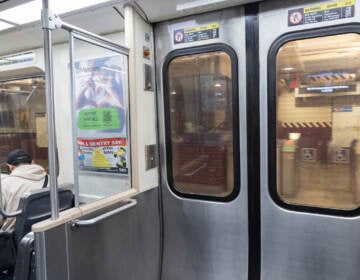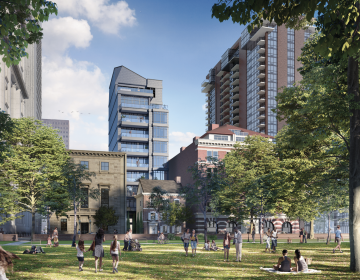Society Hill’s Dilworth House condo tower wins final city approval
After almost two decades of legal disputes and neighborhood enmity, the super-luxury 12-story condo development behind the Dilworth House cleared its final hurdle this week.
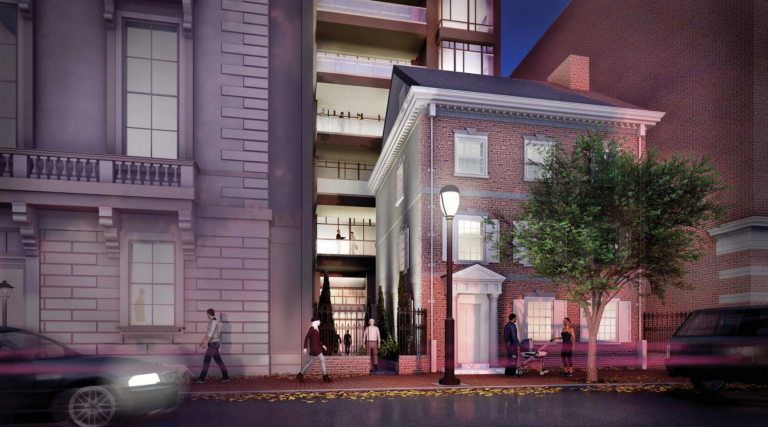
View of the garden entrance to the condo project behind the Dilworth House (Cope Linder Architects)
This article originally appeared on PlanPhilly.
—
After almost two decades of legal disputes and neighborhood enmity, a proposed super-luxury 12-story condo development behind the Dilworth House cleared its final hurdle this week.
A Wednesday presentation to the Art Commission engendered no questions from the assembled sculptors, painters, and landscape architects, who voted unanimously to give the Washington Square project final approval.
“It feels good we finally got it,” said John Turchi, the developer who has battled with neighborhood groups, principally the Society Hill Civic Association, for close to two decades over plans for the site.
Turchi told PlanPhilly that talks were ongoing with the Society Hill group, which refused to comment on the matter. “We’re still in discussions with them and they have certain issues we’re addressing,” said Turchi.
Asked if there would be any more substantial changes to the project,. Turchi said no: “Everything is pretty much in agreement in terms of the design of the building, the size of the building, the setback of the building and everything else.”
The project proved controversial because of developer John Turchi’s shifting plans for the former home of Richardson Dilworth, who served as Philadelphia mayor from 1956 to 1962. The building is part of the Society Hill historic district and thus cannot be demolished or substantially altered by-right.
The Dilworth House only dates back to the mid-20th century, but it is nonetheless considered historic for what it represents about Society Hill.
During Dilworth’s tenure, the city put significant resources into transforming Society Hill into a neighborhood that would give wealthy residents a non-suburban housing option. To display his commitment to the neighborhood and to urban life, Dilworth commissioned the Colonial Revival mansion on Washington Square.
Flash forward a few decades to 2001, when Turchi purchased the Dilworth House with his wife for use as a single family home. But a few years later, he unfurled plans for the demolition of the building and its replacement by a condo tower designed by famed architect Robert Venturi.
In 2007, after years of bruising battles, the Historical Commission eventually voted to allow Turchi’s proposal for a 16-story condo tower, which would preserve the front of the Dilworth house but require the demolition of the rear. The Society Hill Civic Association and allied neighbors appealed the ruling. They won the next round at the Licenses and Inspections Review Board, which Turchi then appealed. The case eventually worked its way up to Commonwealth Court, which finally sided with the developer.
Turchi’s breezy appearance before the Art Commission meeting stood in stark contrast to the April Historical Commission meeting, where the Society Hill Civic Association tried to argue that the latest plans are distinct from those considered in the 2007 ruling and that the case should be considered afresh. The commission ruled against them after a two hour hearing. The group did not attend the Art Commission meeting.
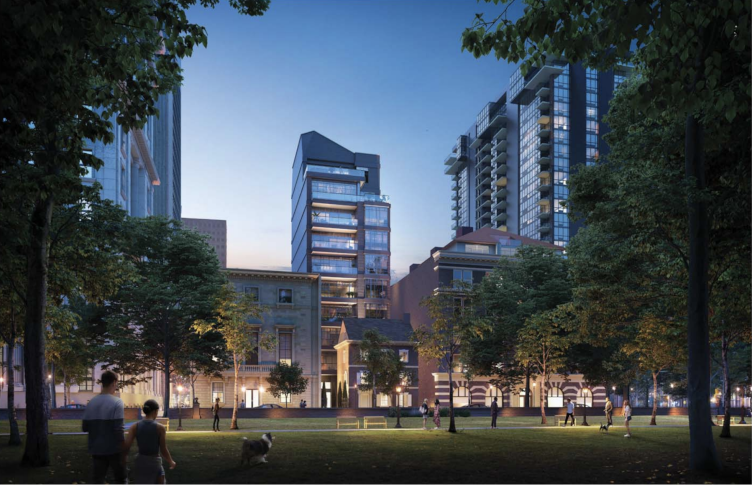
The presentation before the Art Commission, largely focused on questions of building material and design. The facade of the building will be comprised of zinc panels to allow for a visual continuation of the slate roof, while the historic house will be incorporated into the bottom floors of the tower as both commonspace and as part of one of the housing units.
The living room on the first floor, with its fireplace and decorative molding, will be kept intact for use as the “club room” of the residences. The second floor of the Dilworth House will be incorporated into one of the residential units, hosting the master bedroom of one of the condos on the third floor.
On the third and fourth floors of the tower there will be two units each. Above that, on levels five through nine, there will be one unit per floor. At the top there will be the penthouse, which consists of the top two stories.
At the end of the Art Commission meeting, Turchi walked out of the room triumphant. The commission has the power to veto projects, but rarely exercises it.
“No 10 units in the history of Philadelphia have received so much scrutiny,” said Craig Schelter, an advisor to Turchi on the project, as the party walked towards the elevators.
WHYY is your source for fact-based, in-depth journalism and information. As a nonprofit organization, we rely on financial support from readers like you. Please give today.




