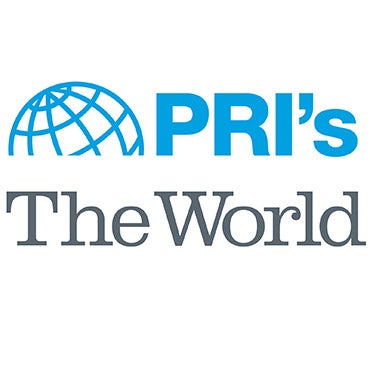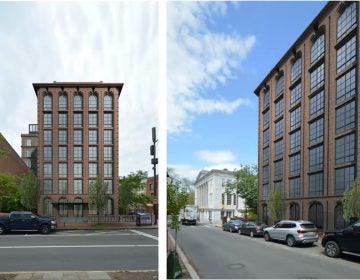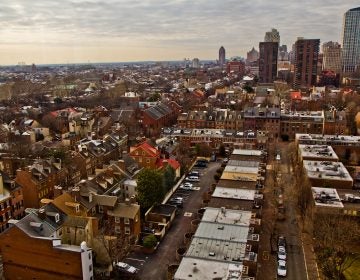Fresh plans released for Dilworth House condo tower ahead of review
After 20 years of bureaucratic battles and courtroom litigation, the condo tower planned for the Washington Square parcel faces what may be its final hurdles.
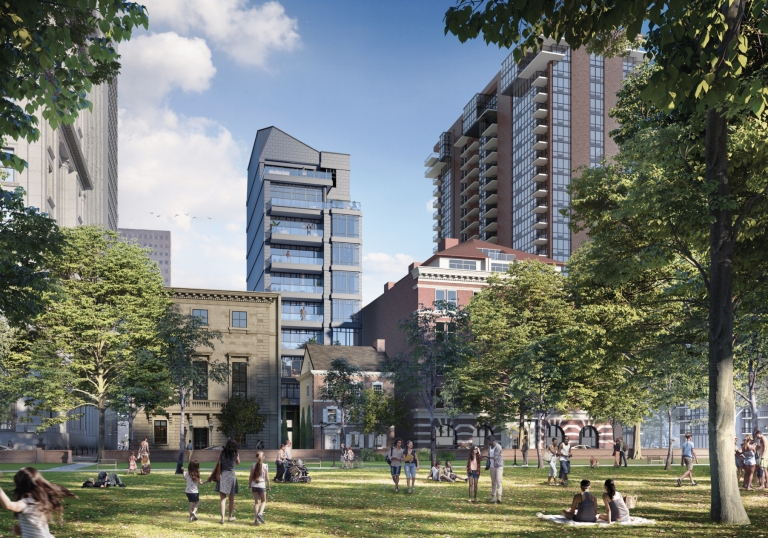
Renderings of the Dilworth House tower project from Cope Linder Architects and developer John Turchi (Provided)
After almost 20 years of bureaucratic battles, courtroom litigation, and several stops and starts, the condo tower planned for the parcel behind the Dilworth House on Washington Square faces what may be its final hurdles this month.
The 12-story structure is planned by Cope Linder Architects and developer John Turchi, who purchased the historically protected home of former Philadelphia Mayor Richardson Dilworth in 2001. Ever since, Turchi has struggled with the Society Hill Civic Association and other neighbors over the future of the site.
On Wednesday, the latest proposal will be considered by the city’s Art Commission. On Friday, it will go before the Historical Commission. Both bodies have veto power, and the Society Hill Civic Association plans to oppose the project.
“We are optimistic, and we are looking forward to the meetings,” Turchi said when reached by phone Saturday. “There’s always concern about the people who object, but they have to have a basis, and we don’t think they do.”
Richardson Dilworth, who was Philadelphia’s mayor from 1956 to 1962, commissioned the Colonial Revival mansion to signal the renewal of this corner of Center City in the 1950s.
The new proposal would use the Dilworth House as residential and amenity space and connect it to the larger tower with a low-slung passageway. The condo building would be erected on the diminutive parcel between the house and a planned two-story parking structure that would exit onto Randolph Street. The construction budget is $17.6 million.
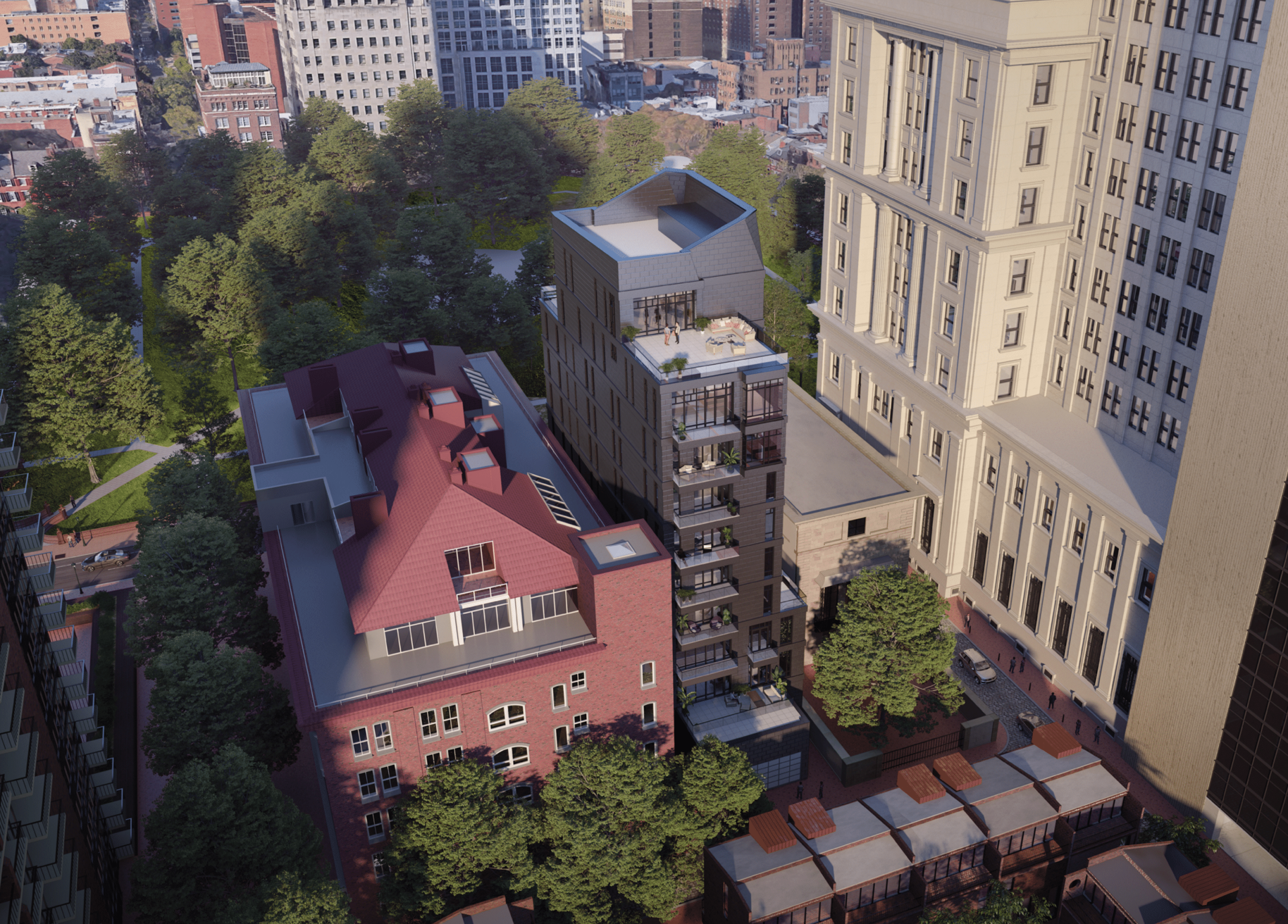
Turchi originally purchased the Dilworth House in 2001 with the intention of using it as a single-family home, but later made several proposals for the partial or full demolition of the structure to make way for a 16-story condo tower.
The Society Hill Civic Association fought back. In response, Turchi eventually downscaled his demolition proposal and submitted plans to raze only the rear of the 1950s-vintage house.
The Historical Commission approved that plan in 2007, but the civic association and a group of other neighbors contested the ruling and fought Turchi for years. In 2015, Commonwealth Court finally affirmed the commission’s decision.
The property languished until late last year, when Turchi pulled permits for the construction of a smaller, 12-story condo tower with 10 residential units and 20 automated underground parking spaces.
The presentation prepared for the Art Commission highlights that much of the Dilworth House will remain intact for “amenity and residential uses,” and that the tower will be set back 50 feet from Sixth Street. The condo building will be connected to the historically protected facade by an inconspicuous low-rise link.
“When standing at the east side of Sixth Street, facing the existing house, the proposed addition will be visually lower than the roof ridge of the existing house,” the presentation reads. “That is, the addition is not visible.”

Tower residents would be able to enter through the Dilworth House or along a pathway between the historic building and the neighboring Athenæum of Philadelphia, a 19th-century architectural and design library.
The Society Hill Civic Association declined to comment for this story. But in the draft minutes of February’s meeting of the Historical Commission’s architectural committee, the neighborhood group’s representative, Paul Boni, spoke against the new project and asked that the full commission consider the case afresh.
“Mr. Boni concluded that the proposed project does not fit into its context,” the minutes read. “The massing is too large. The size is too large. The scale is too large.”
Another group that opposed previous iterations of the project, however, signaled that it would not be contesting this version.
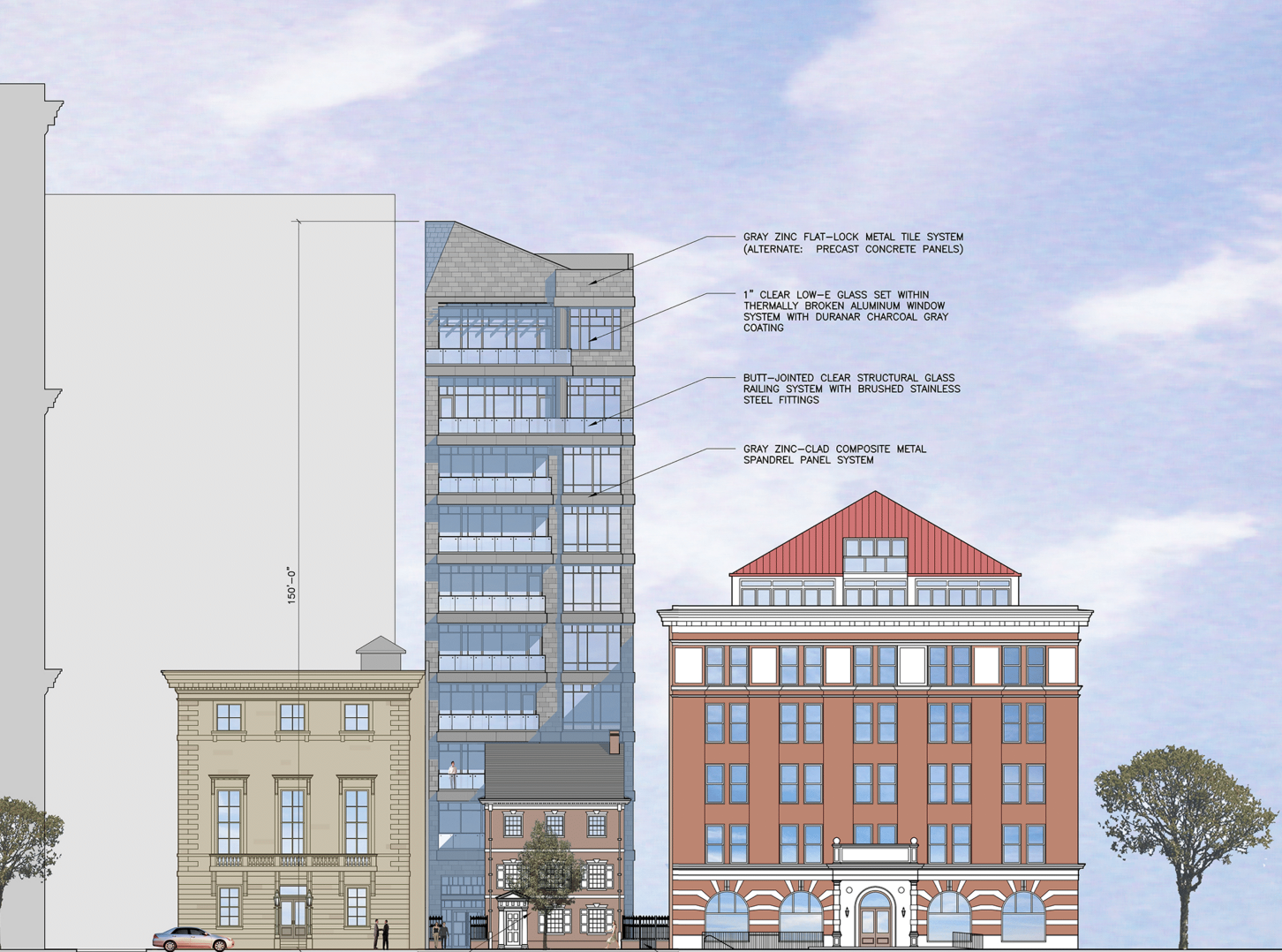
“The new scheme is comparable to the previous proposal in most respects, except that it is considerably shorter,” said Paul Steinke, president of the Preservation Alliance. “That should reduce its visibility from Washington Square …We are pleased that the main block of the Dilworth House would be restored and occupied as residential space.”
If the projects moves past the Art and Historical Commissions this week, development on the tower is cleared to begin. But the civic association is also contesting Turchi’s zoning permits for the project. Its case will be reviewed by the Zoning Board of Adjustment on March 19.
WHYY is your source for fact-based, in-depth journalism and information. As a nonprofit organization, we rely on financial support from readers like you. Please give today.
