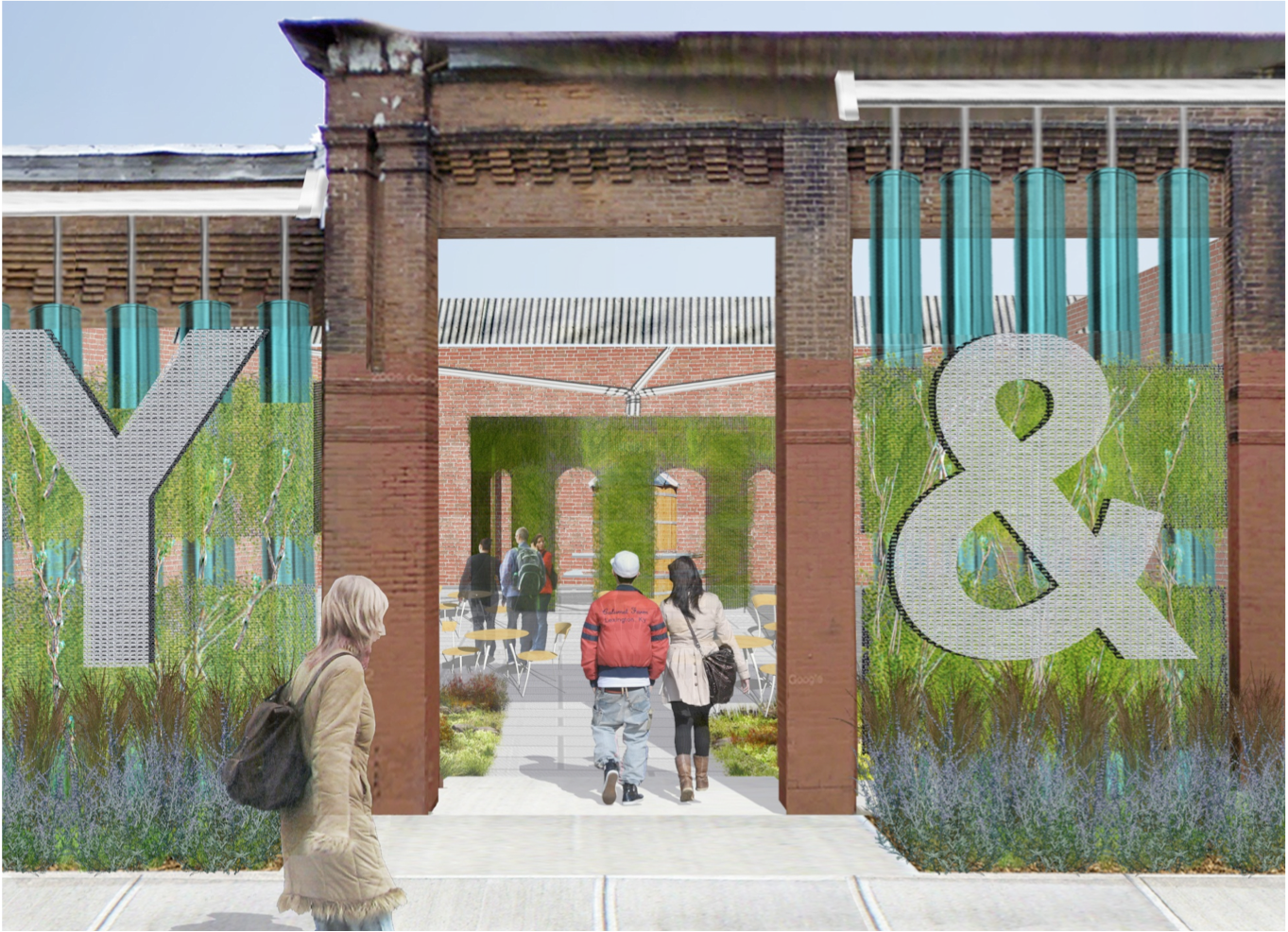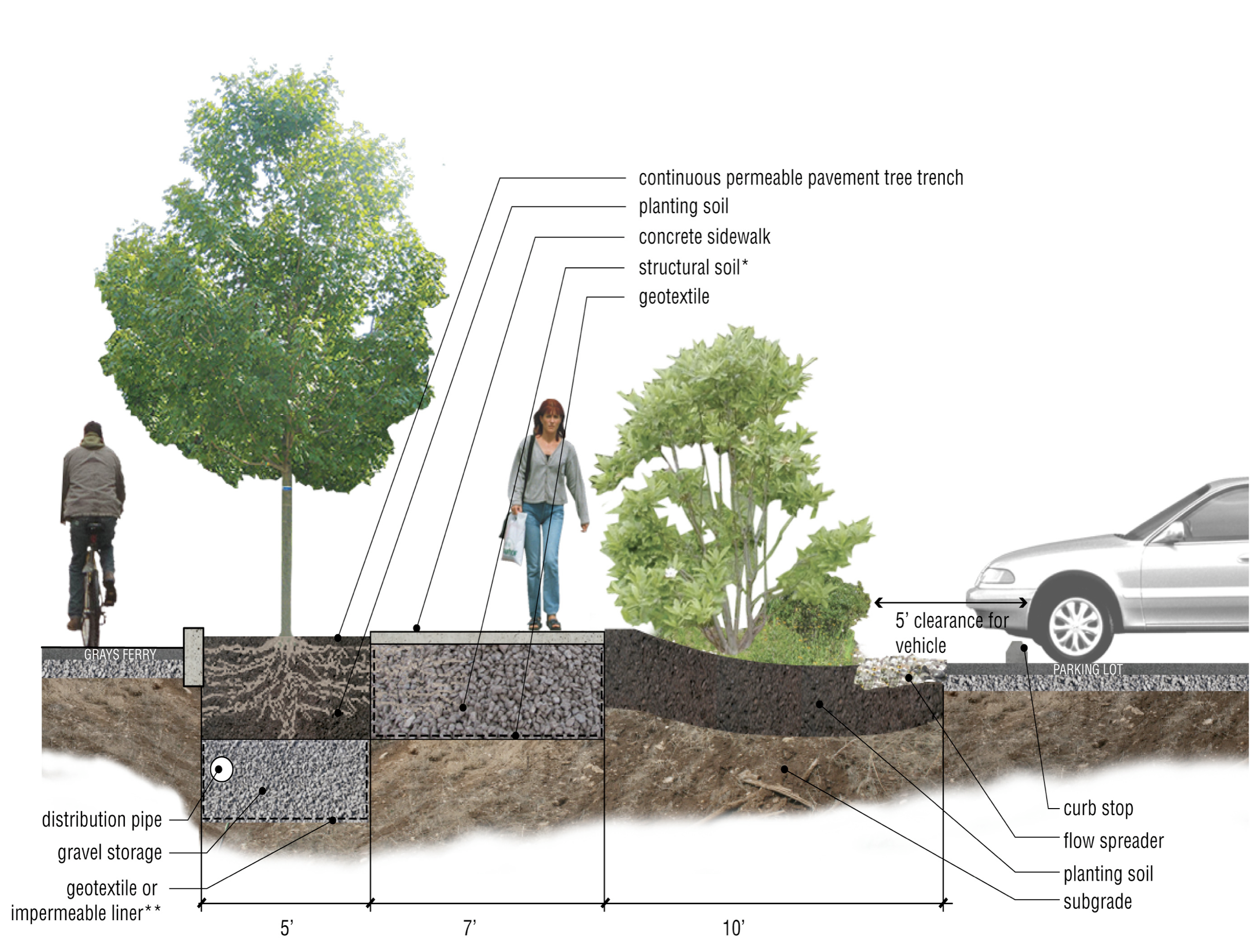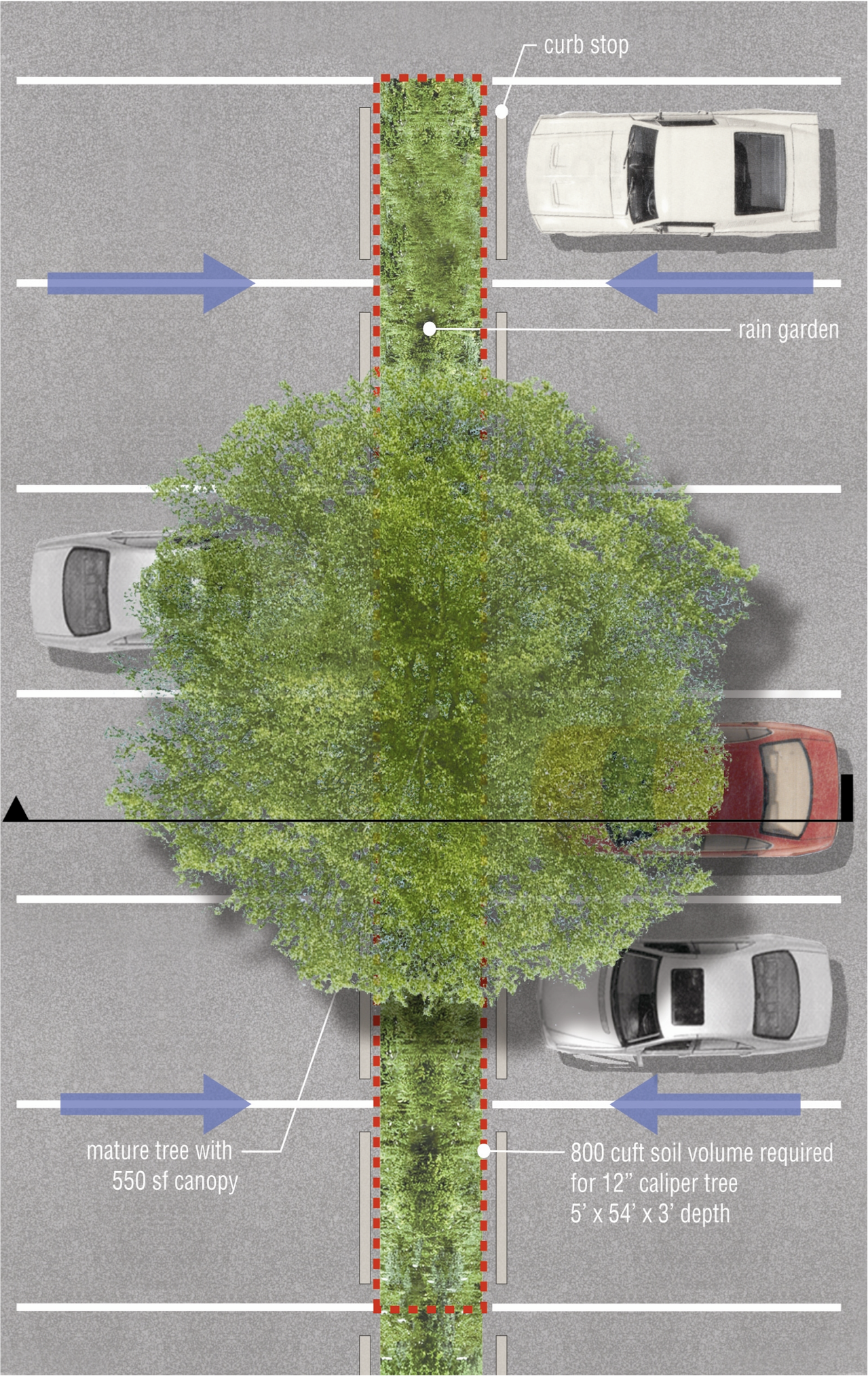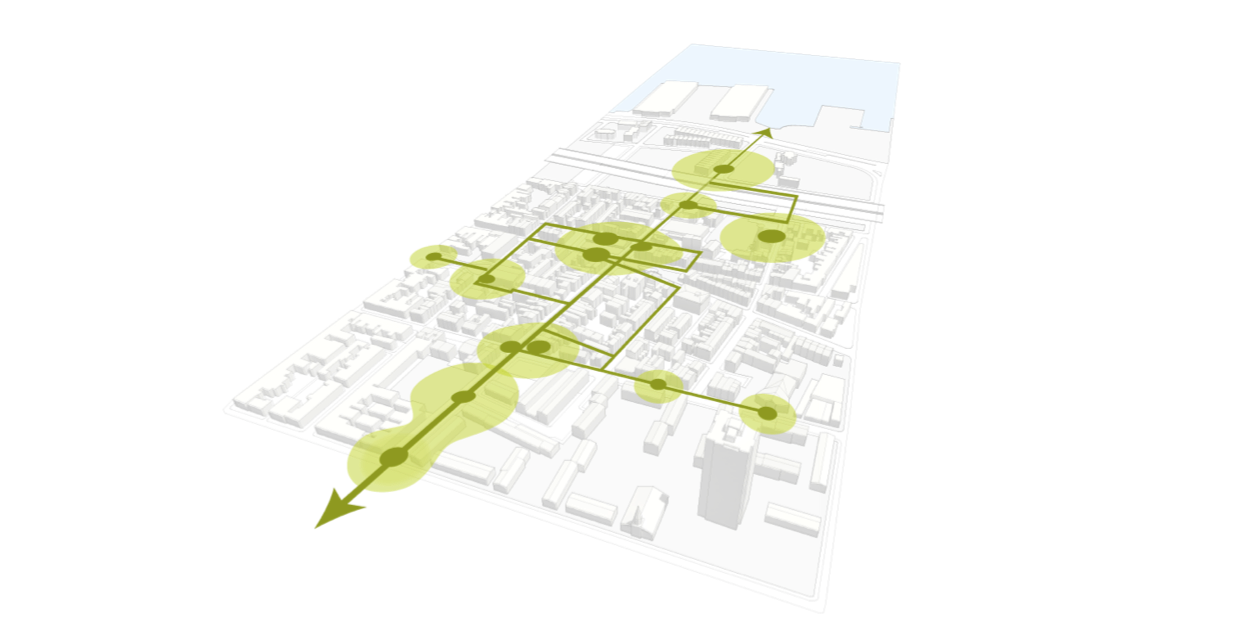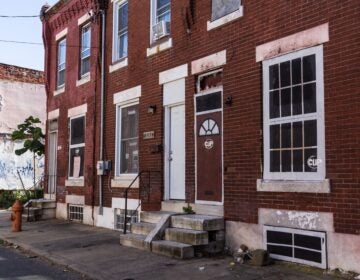Soak It Up! finalists find stormwater solutions
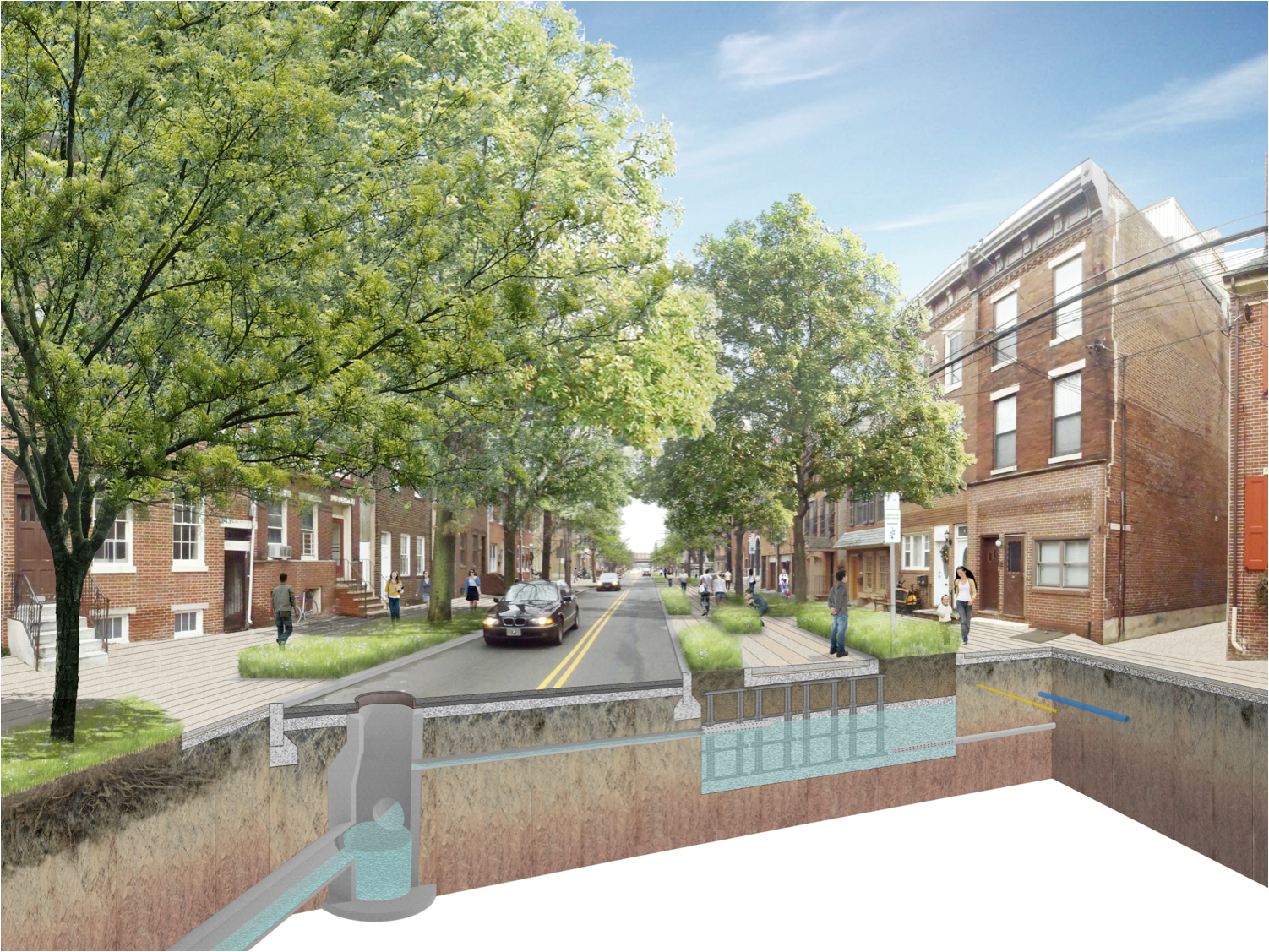
Ease the flow of stormwater runoff, boost the flow of innovative stormwater solutions – that’s been the goal of Infill Philadelphia: Soak It Up!, a national design competition led by the Community Design Collaborative that asked designers to develop green infrastructure retrofits for three Philadelphia sites, all struggling to manage stormwater runoff.
“Rainwater is a problem. Stormwater is an opportunity,” Muscoe Martin said it best at last week’s Soak It Up! finalist presentations and award ceremony, just before his team became one of three to win $10,000 for their innovative stormwater management approach.
As Eyes on the Street detailed in November, the competition sought green retrofits with a central focus on stormwater management at three sites across Philadelphia:
- An industrial site, a Hartranft warehouse and home of Edward J. Darby & Son Pennsylvania Wire Works, a family-owned wire mesh distributor
- A commercial site, the Grays Ferry Shopping Center
- A neighborhood, South Philadelphia’s grid-centric Queen Village
The aim was to generate stormwater management ideas for three types of sites found throughout Philadelphia. Because these simlar sites are found again and again across the city, the ideas have the potential to be replicated and leveraged to further the city’s Green City, Clean Waters goals.
After extensive review, a first round of judging narrowed the competition’s pool of 28 proposals down to nine finalists. On March 7, each finalist team had just seven minutes to share its ideas with a second-round jury and an eager audience at the Academy of Natural Sciences.
“All 28 were fantastic,” said emcee of the event and one of the first-round judges Mark Alan Hughes. But the rapid-fire presentations showcased the best of the best.
The Community Design Collaborative presented the Soak It Up! series in partnership with the Philadelphia Water Department (PWD) and the U.S. Environmental Protection Agency. While the competition’s proposals are purely conceptual at this point, Howard Neukrug, PWD Water Commissioner and one of the award presenters, said PWD will evaluate each suggestion and its potential application.
Industrial: Warehouse Watershed
The industrial category had teams look at a warehouse in Hartranft that takes up an entire city block – between 8th and 9th, Dauphin and Susquehanna. The lot is 100% impermeable and because of this the stormwater charges have increased by 1100%.
Naturally the finalist teams all looked at how to raise the roof and its stormwater management capability. Each team approached this in a different way, but each approach sought to minimize the weight of a green roof system.
The winning team, “Leveraging Water + Plants in Zero Lot Sites,” envisioned creating a “blue/green skin,” which would divide the roof into strips of green vegetation and blue storm water ponds. This roof design would drain into cisterns along the building’s vertical surfaces. These “blue” cisterns would both catch the water in a visually appealing way and feed “green” vertical planters and trenches.
Another group also looked at using vertical cisterns to get the water and its weight off of the roof. Like the winning team’s, this group’s cisterns would create visual appeal and feed vegetation. This approach was combined with lightweight, modular green roof systems that would intentionally alter the roofline, adding a little pizzazz to skyline without weighing down the roof.
Each of the three industrial category finalists focused on community building, especially through the creation of a community garden adjacent to the warehouse. Much of the site’s rainwater runoff would be directed to this green space where suggestions varied from building a 5,000-square-foot orchard and meadow for recreation, to educational space and even an onsite sewage treatment feature.
Winning industrial team, Leveraging Water + Plants in Zero Lot Sites: Roofmeadow (Laura Hansplant, Lauren Mandel, Charlie Miller, Jane Winkel) / In Posse, a subsidiary of AKF ( Shannon Kaplan) / m2 Architecture (Muscoe Martin) / Meliora Environmental Design LLC (Michele Adams, Kate Evasic, Altje Hoekstra, Molly Julian, Joshua McFarland) / SED Design (S. Edgar David) / Sere Ltd (Stacy Levy)
Commercial: Retail Retrofit
The Commercial: Retail Retrofit category sent teams to Grays Ferry where they were tasked with retrofitting the strip mall-style Grays Ferry Shopping Center. Here they were asked to not only alleviate the owner’s stormwater charges but to also make the property more pedestrian friendly while preserving at least 440 of the site’s 480 parking spots.
The winning team, “Stormwater reStore,” mapped out a site plan that would reconfigure the nearly 500-car parking lot’s drive aisles to make room for “Capture Gardens”, rain gardens and bio-swales. This altered parking lot plan would also carve out room for a Grays Ferry Greenway, which in addition to capturing rain water, would connect area neighborhoods to both the shopping center and the nearby Schuylkill River Trail.
Each of the plans included some sort of rain garden green space that would be encouraged as a community and educational space perhaps with commercial potential of its own.
Winning commercial team, Stormwater reStore: Urban Engineers, Inc. (Fiona Chau, Christopher Gubeno, Daniel Humes, Kate Mundie, David Vodila, Angelo Waters) / Mathews Nielsen Landscape Architects (Heather Fuhrman, Emily Gordon, Kim Mathews, Johanna Phelps) / Spiezle Architectural Group, Inc. (Robert Kauffman, A. Stephens Krug)
Neighborhood: Greening the Grid
In Queen Village, Soak It Up! asked teams to develop stormwater solutions for the densely knit neighborhood of alleys and street stubs. A common thread in the finalists’ proposals was creating a permeable network of pedestrian and bike routes.
“Dream with us for a moment,” the winning team, “Meeting Green,” said as they envisioned a stormwater focused network of streets, alleys and key intersections. All would serve to better accomondate the flow of both rainwater and neighborhood travel.
Similarly the “GREEN city CLEAN waters QUEEN village” team propsoed retrofitting Carpenter Street as a “garden street” and Christian Street as the first in a network of “river streets.” Running river-to-river, Christian Street would be a major bike artery and help boost the neighborhood’s flow of both managed stormwater and traffic. Christian and Carpenter streets would be parts of a network of largely de-paved streets. These streets would make way for an increase of street trees and planters, and greened alleys would be re-imagined as linear sponges capable of processing additional stormwater.
All of the finalists touched on incorporating educational opportunities, being able to replicate this system throughout Philadelphia, reinforcing the fabric of the community and developing a “new way for old Philadelphia.”
Winning neighborhood team, Meeting Green: OLIN (Stephen Benz, Darrell Campana, Ed Confair, Andrew Dawson, Allison Harvey, Joey Hayes, Jessica Henson, Shawn Hileman, Jenny Jones, Chris Landau, R. Benjmanin Lawrence, Amy Magida, Jennifer Martel, Andrew McConnico, John Mellor, Ari Miller, Michael Miller, Nick Mitchell, Henry Moll, Richard Roark, Lauren Schwartz, Laura Stedenfeld, Judy Venonsky, Dana Williamson) / Gilmore Associates (Christopher Green, Gregory Glitzer, Shiny Mathew, Ronald Monkers, Trevor Woodward) / International Consultants (Michael Funk) / MM Partners llc (David Waxman), PennPraxis (Andrew Goodman), SMP Architects (David Ade, Sam Emory, Scott Ritchie, Todd Woodward)
WHYY is your source for fact-based, in-depth journalism and information. As a nonprofit organization, we rely on financial support from readers like you. Please give today.




