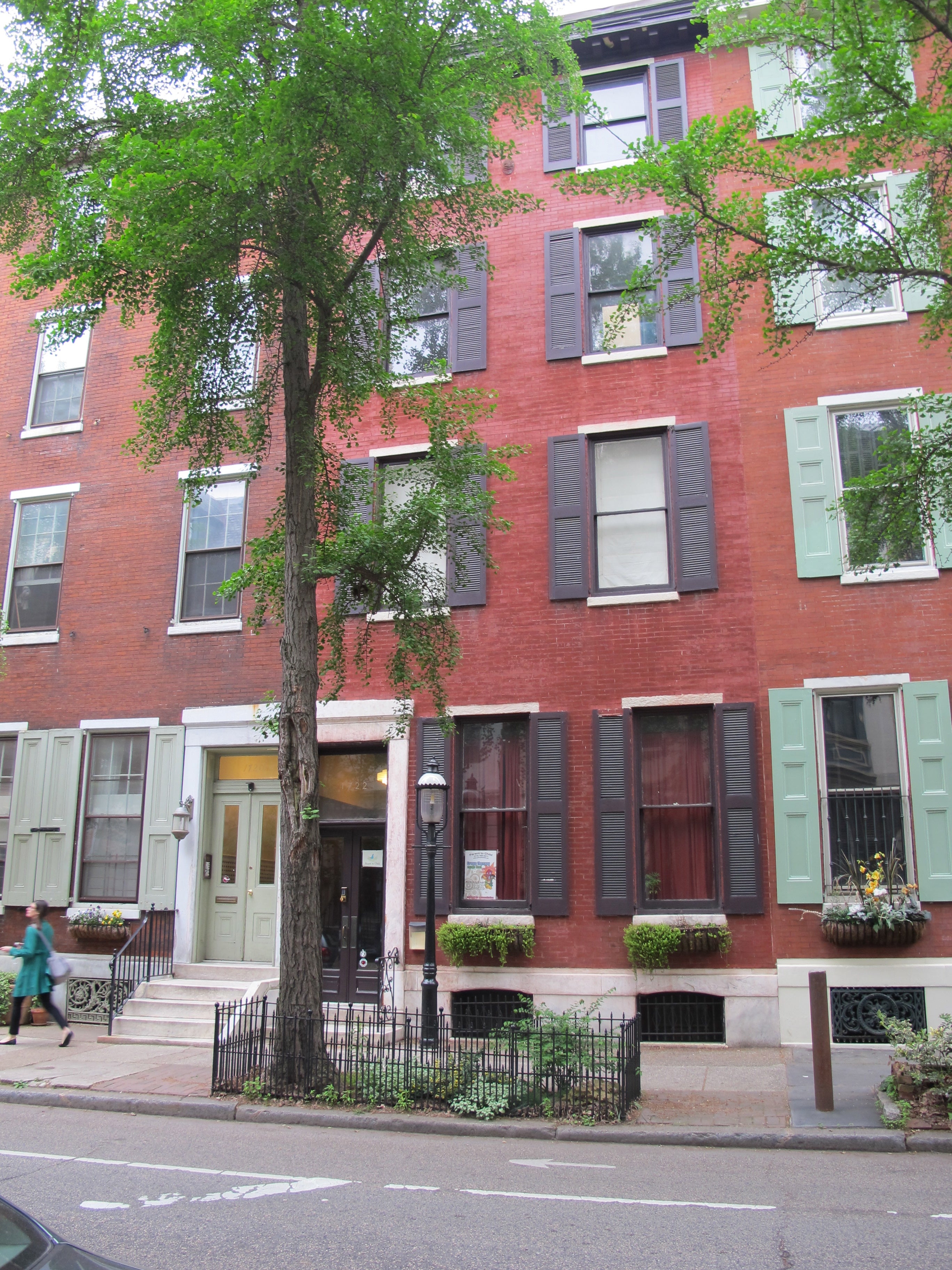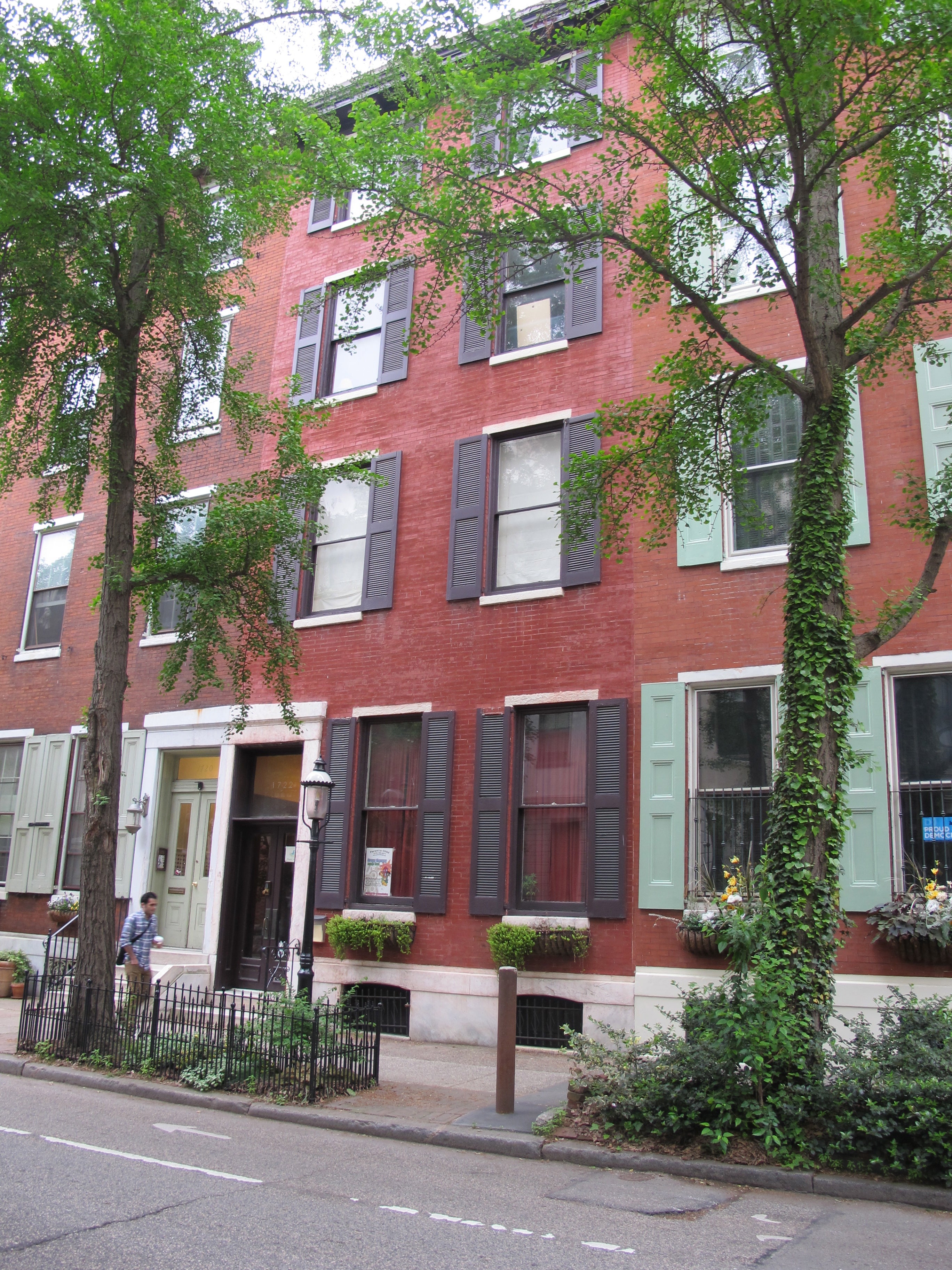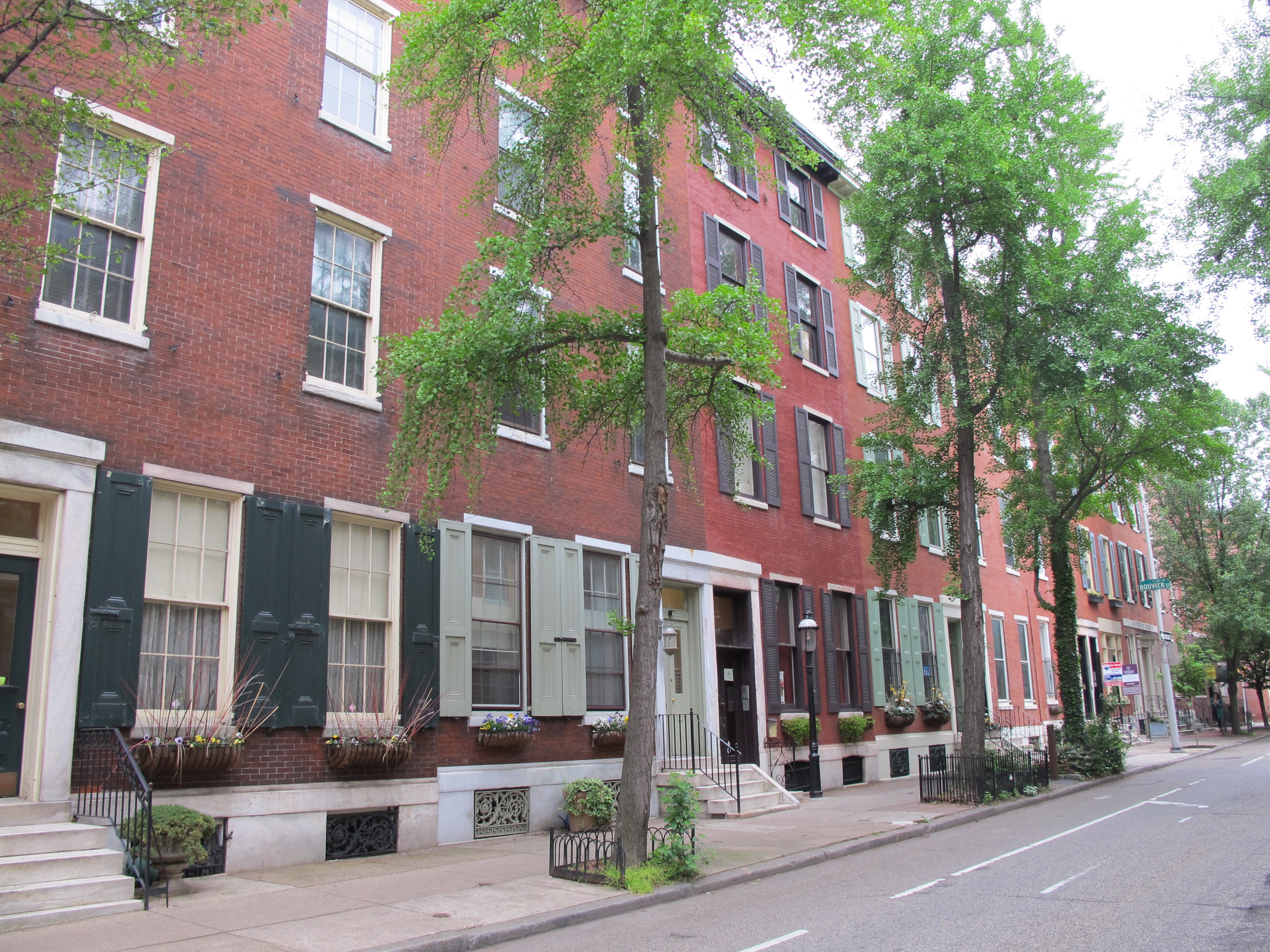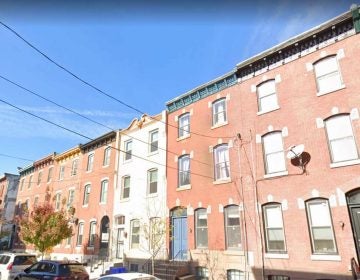Radical retrofit on Pine Street aims to blend passive house with preservation

The four-story brick rowhouse at 1722 Pine Street sits mid-block on the south side of Pine. It shares a cornice line with its neighbors and dates from the mid-19th century. Long ago it was split into four apartments. It’s plainspoken and inconspicuous. It is also quietly, incrementally, becoming the vanguard of a building revolution.
Its owners, architects Laura Blau and Paul Thompson, are proposing a radical energy-efficiency retrofit aiming to ultimately meet “passive house standards” for the historically designated building. It would be the first project in Philadelphia to marry passive building standards with historic preservation, a combination that has proven successful in peer cities like New York.
“I want to bring this building another 100 years of being viable,” Blau said before the Philadelphia Historical Commission in May.
That’s not idle preservation speak from Blau – it’s a moral imperative. The way she sees it, architects (and the rest of us) have a moral obligation to confront climate change through their work. That is, projects like this are about “not just quality of life, but life itself,” as she softly evangelized in the hearing.
Our buildings are energy hogs. In Philadelphia, as in most cities, buildings are the single biggest source of carbon emissions. A Drexel-authored report for the city’s Office of Sustainability last year noted that more than 60 percent of the city’s emissions come from energy used to power buildings, from single-family houses to skyscrapers. To hit targets for reduced emissions, Philadelphia’s buildings need to be designed to perform better.
Passive building standards were born in Germany as Passivhaus. The goal is to dramatically reduce the energy required to heat and cool buildings, achieved by sealing the building envelope tight as a drum, insulating heavily, and preventing thermal bridging. In the U.S. a passive house will be 60 to 80 percent more energy-efficient than one built simply to code.
The biggest gains from building retrofits will come from the largest buildings, but what can a historic rowhouse retrofit teach us about building for a different kind of future?
Preservationists like the saying that the greenest building is the one that’s already built. But matching preservation’s conservation values with an intensive energy-retrofit takes the idea of green building next level.
For their Pine Street building, Blau and Thompson requested approval from the Philadelphia Historical Commission to begin making adaptations to the exterior of their building to meet passive building standards. They asked to replace windows on the front facade with new casement windows replicating the appearance of the historic double-hung windows but would be more efficient thanks to triple-paned glass and an air-tight seal. Blau and Thompson also proposed wrapping the rear brick wall of their building, facing wee Waverly Street, with an EIFS cladding system (stucco and insulation several inches thick) to seal the wall.
“Be honest and brave,” she implored commissioners. “We need to plan not just for today, but for a long future.”
They showed the commission examples of a passive retrofit in Brooklyn on a landmarked block. That example’s custom windows, replicating the originals but meeting high-efficiency targets, persuaded the Historical Commission to approve new windows in concept, subject to staff review and approval. Covering the rear wall facing Waverly was another matter.
“This brick is not performing well…It is ready to retire,” Blau said. It’s taking on water, acting more like a wall made of sponges than solid brick, causing mold conditions inside. They’ve tried repointing and the mortar is not the issue, they said. So too with sealant. The brick itself is failing.
But the Historical Commission did not approve encapsulating the wall in the proposed high-performance cladding system. Some commissioners were not convinced that the brick wall has outlived its useful life, recommending further testing and seemed willing to entertain further information.
Blau confirmed in a recent interview that they are researching the cost of different interventions on the rear of the building, as well as further testing, and they intend to bring these results back before the commission’s architectural committee later this month.
In its first trip before that committee, members were unmoved by the passive house goals and uninterested in compromising on materiality. They suggested alternatives like interior storm windows and interior insulation, telling Blau to lower her expectations and aim for meeting Energy Star standards. But Energy Star ratings (which aim to cut an average building’s energy usage by around 35 percent) and LEED certification look limp compared to passive building standards, which, according to Blau, make buildings so efficient you could “effectively heat a house with a hairdryer.”
Meeting those lesser standards, Blau said, are “half measures” that spend money ineffectively. “I would like to wean the building off of gas… make it into a near-carbon-free building.”
As Commission Chair Bob Thomas acknowledged, making old buildings energy-efficient is an old problem, but passive targets take this issue to a new level. He told commissioners in May that they should expect to review retrofits like Blau’s more often. There are, however, no standards to guide the commission as to what kinds of interventions or replacement materials might be appropriate or what reasonable compromises can be made to encourage deep energy retrofits on historic buildings.
“Technology changes. Historic buildings need to evolve in a way that’s sensitive to the Secretary of the Interior’s Standards, but also changing building technology. It’s a balance and we need to be able to come up with a creative solution that works,” Thomas said.
Blau was the project architect also behind the first solar array approved for an historic rowhouse in Philadelphia, which took several rounds of approval at the Historical Commission to achieve. She’s at once asking for thoughtful consideration and compromise, without causing bad precedent.
“I’m not here to piss anyone off. I am here to push the boundary,” Blau told me. She and Thompson are deeply appreciative that the commission was willing to approve the new windows and remain open to grappling with the challenges her project presents.
The case of 1722 Pine presents powerful questions of values suspended in creative tension. Can the Historical Commission find ways to blend their fundamental interest in preserving materiality (in this case a brick wall on a building’s rear facade, on a block of Waverly that’s little more than a service alley) with the owner’s desire to have an exponentially more efficient building? How should our preservation standards, from the federal to the municipal level, evolve?
In the end, Blau told me, preservation and sustainability should be mutually supportive. But for her, answering the burden of climate change is heavier than history. “We have to have a little more flexibility on the preservation side. I think we will lose buildings… if we don’t make them able to survive the next 100 years. If we don’t make these buildings more efficient, they will die.”
This September, when the American Passive House Institute conference is in Philly, will Blau have a new Philadelphia story to share? For now, the ending is unwritten.
WHYY is your source for fact-based, in-depth journalism and information. As a nonprofit organization, we rely on financial support from readers like you. Please give today.











