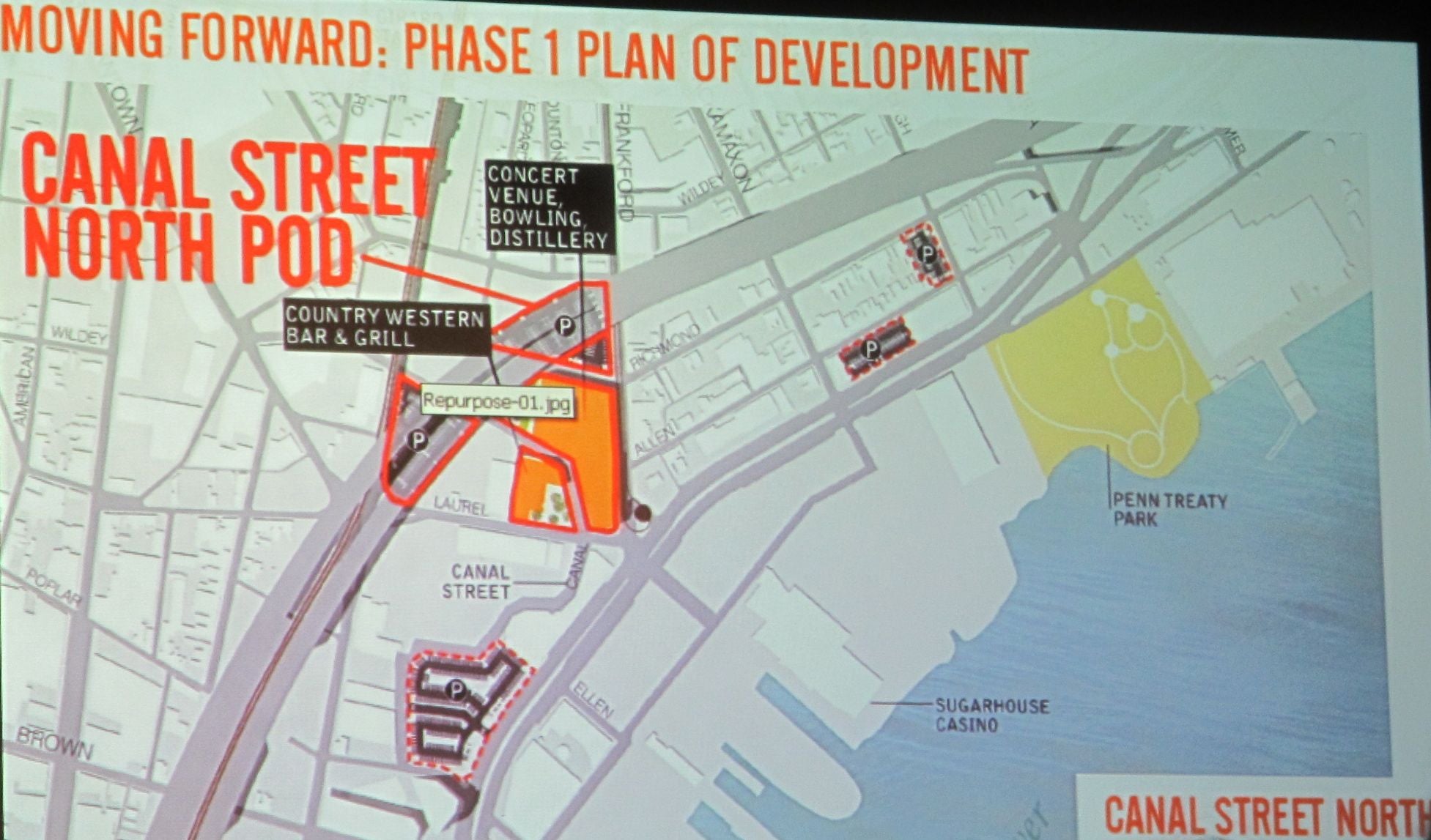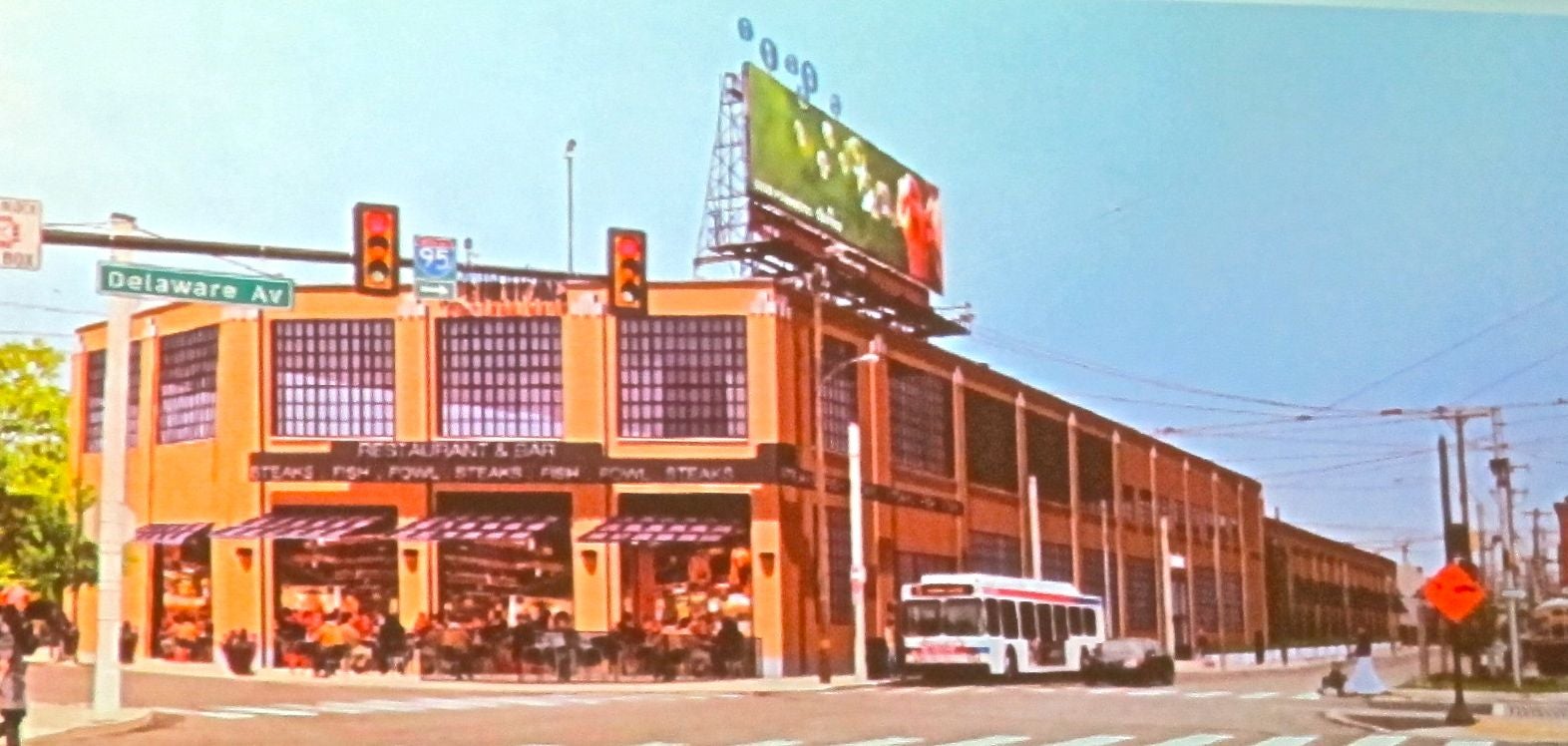Planning Commission approves plan for Canal Street entertainment complex, with conditions
The Philadelphia City Planning Commission voted on Tuesday to approve—with a handful of key conditions—the Plan of Development for “Canal Street North,” the proposed complex at Delaware and Frankford avenues which would include, among other things, a 3,000-person concert venue, a bowling alley, and a Country Western-themed bar and grill.
The Commission’s conditional approval of the plan means that the developer does not have to formally present the plan a second time, but that it cannot move forward until it shows Commission staff evidence of having sought to meet the conditions of approval. The staff recommendation, which the Commission voted to approve, was presented by Jack Conviser.
The Planning Commission’s approval requires that the developer:
- Produce letters of support from all Registered Community Organizations whose boundaries intersect the area in question
- Demonstrate that it has full control of at least 500 parking spaces in the area, while seeking ways to provide those spaces without demolishing existing buildings
- Pursue closure of portions of Canal and Allen streets where guests to the concert venue would be likely to stand in line, or widen the sidewalks in those areas to 15 feet
- Hold a meeting with the Streets Department and Planning Commission to review the traffic and loading scheme
- Confirm that all the signage to be installed at the site is accessory to the uses onsite
The main sites of the complex would be the now-vacant Ajax Metal Works and a dry ice building across Delaware Avenue from Sugarhouse Casino. The former would hold the concert venue, a restaurant, miscellaneous retail and a distillery; the latter would house the honkytonk.
The properties in question, along with a series of others in what is being called Penn Treaty Village, are owned by Core Realty. Scott Page, of planning firm Interface Studio, presented Core’s updated plans for the developments to the Commission Tuesday afternoon. The Commission reviewed the proposal on an information-only basis back in September, and suggested a number of changes at that time, one of which concerned the originally proposed 337 parking spaces to be added for the complex. The Planning Commission asked Core to come up with at least 500 parking spaces.
On Tuesday, Page told the Commission that the developers’ long-term vision included four main areas of focus: redeveloping vacant land for a mix of uses, combining new construction and rehabilitation, forging connections to the waterfront, and making Canal Street into a “signature Philadelphia street” which, eventually, will be made pedestrian-only. Page said the area where the proposals are focused represents a “critical juncture” between the communities of Fishtown and Northern Liberties and the Delaware River waterfront.
He said the developers had also responded to the Commission’s request for them to provide more parking. Page pointed out that the code and various overlays effective for that portion of the city would require 681 parking spots if no variances were sought; he said Core had identified 688 spots. He also said the developer was working out an agreement with the Delaware River Waterfront Corporation to use its lot at the Festival Pier for major events, which would bring the total number of available off-street parking spaces to 1,098.
But one of the lots, identified as Lot A in the plan of development and containing more than 100 parking spaces, is owned by Pennsylvania Department of Transporation, not Core, and the developer had not been able to formalize an agreement to lease the lot from the Department. As a condition of approval, the Commission asked that the developer exclude the PennDOT lot from its plan until it has a formal agreement.
The Commission debated the parking issue for some time. On the one hand, it wants to discourage dedicating otherwise viable and potentially developable parcels to surface parking. On the other hand, it wants to make sure that the new complex does not have a huge negative impact on the availability of parking on public streets in the surrounding community. The 500 spaces figure is less than what the code requires but more than what the developer originally proposed; Planning Commission staff said they felt comfortable supporting any zoning relief needed to allow the developer to provide that many spaces.
Page also presented a “queuing scheme” for the music venue in response to the Commission’s questions at the September information-only meeting. The queue, projected to accommodate 1,300 giddy concertgoers, was represented as a squiggly line weaving within the planned plaza outside the venue and along parts of the public streets. The Commission was worried that, particularly with the presence of alcohol at several of the planned facilities, the street queue could be dangerous. A representative of Live Nation, which would run the venue, said the queuing scheme was manageable and in line with other venues the company owns across the country.
The developer also plans to provide a significant amount of landscaping along portions of the public streets and as buffers to any parking lots. Architect Janice Woodcock said the plans also include a row of “backlit posters” along the first-floor-level façade of the Ajax building to match the window pattern on the higher floors. She said that, in reusing the vacant building, the developer is trying to “take something that someone else would throw away and save it.”
“Keeping the buildings is the greenest thing about the project,” Woodcock said.
Contact the reporter at jbrey@planphilly.com and follow him on Twitter @jaredbrey
WHYY is your source for fact-based, in-depth journalism and information. As a nonprofit organization, we rely on financial support from readers like you. Please give today.





