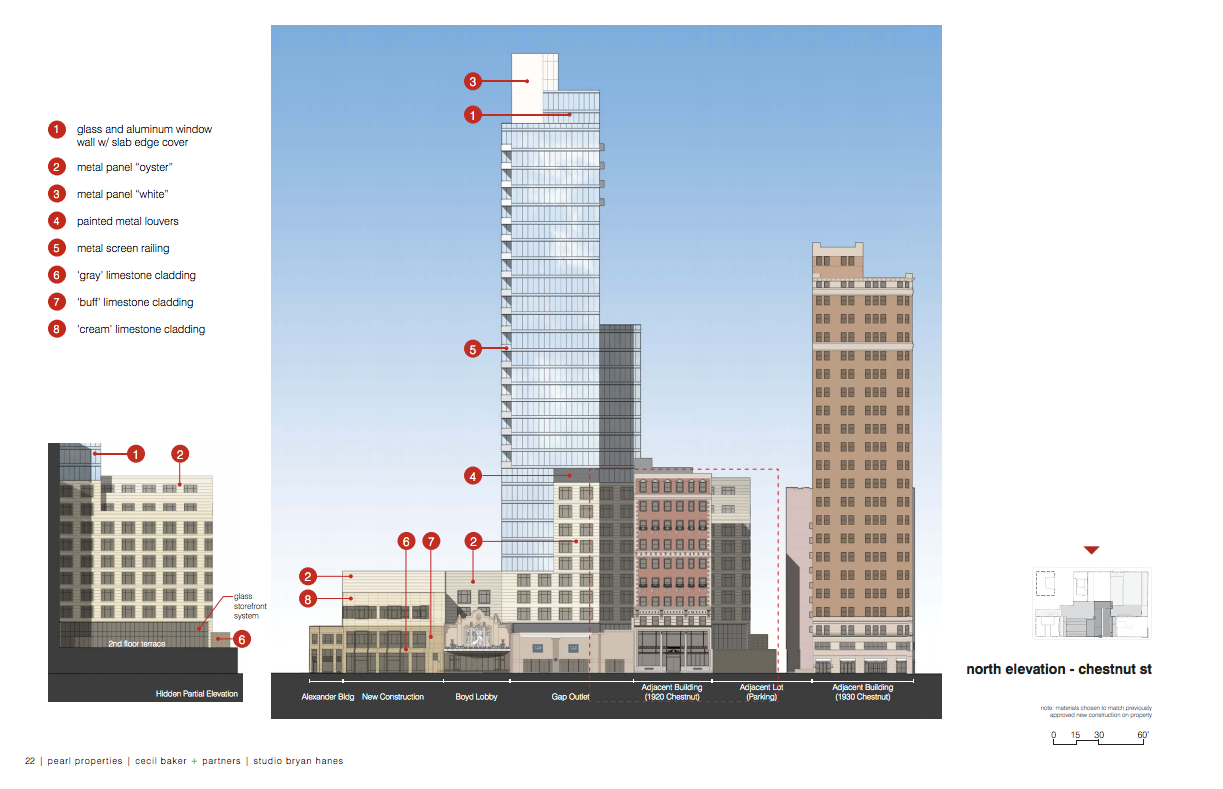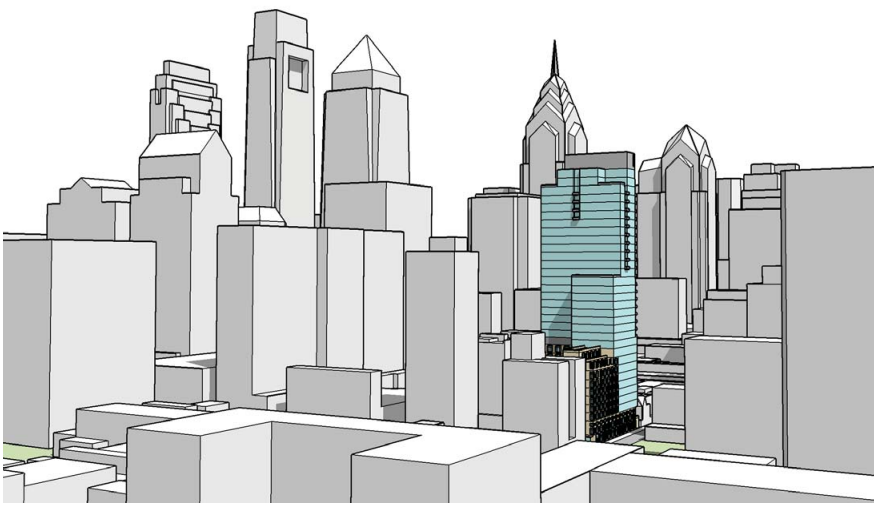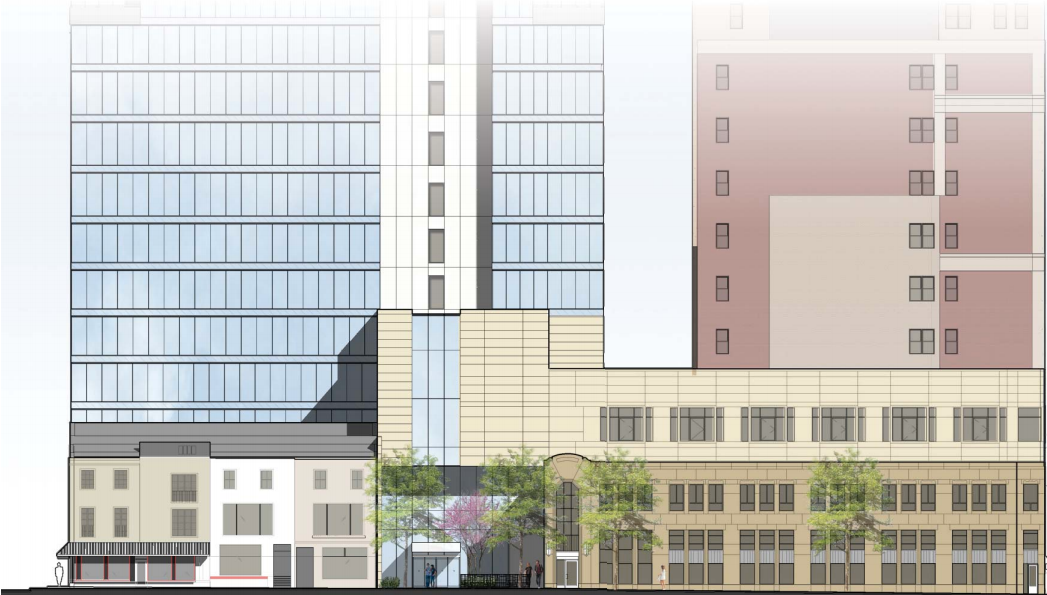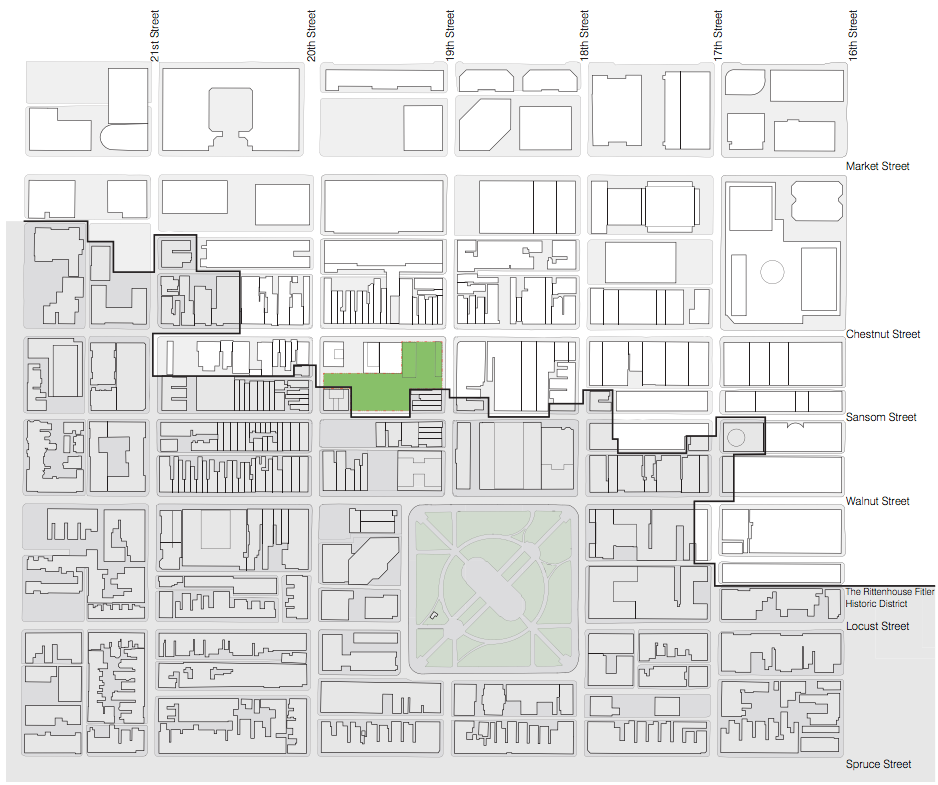Pearl presents new plans for 32-story tower at Boyd Theatre site

Pearl Properties has revised its plans for redeveloping the site of the Boyd Theatre, which was demolished this year after a long preservation battle.
The developers’ original design—which was panned in the Inquirer as “a charmless, bulky stack of rentable units”—was rejected by the Historical Commission’s architecture committee in May. Pearl kept Eimer Design, the original architects, to work on the design for some structures surrounding the Boyd site, which the architecture committee approved in July.
Neighbors so disliked the original design for the Boyd site that they decided to hire a different architect to create something better. An adaptation of the new design, from Cecil Baker, was presented to the Civic Design Review Committee last week.
The latest plans call for a 32-story tower with 250 apartments, 50,000 square feet of retail space, and 117 underground parking spaces. (The original design called for a building 27 stories tall.) The residential entrance to the property would face 19th Street, while the parking and loading entrances face 20th Street. Commercial uses would line the Chestnut Street and Sansom Street frontages of the project.
The project sailed through Civic Design Review with mostly positive comments, according to Planning Commission staff members. In his required letter to the Department of Licenses and Inspections, Commission director Gary Jastrzab wrote that the committee praised the architects for designing the project with surrounding buildings in mind. The committee did have concerns that the small loading space on 20th Street could cause traffic blockages.
The new tower, creatively and perhaps tentatively dubbed 19th + Chestnut, is designed as a by-right project and doesn’t need any zoning variances.
WHYY is your source for fact-based, in-depth journalism and information. As a nonprofit organization, we rely on financial support from readers like you. Please give today.







