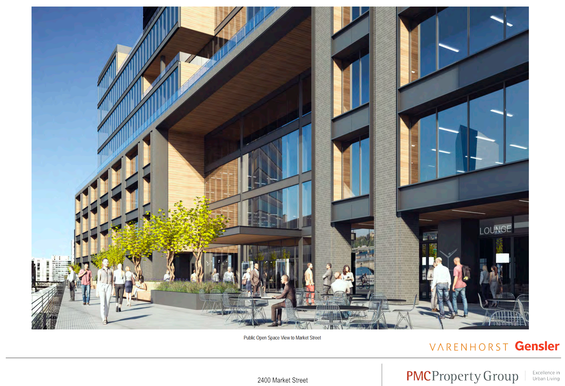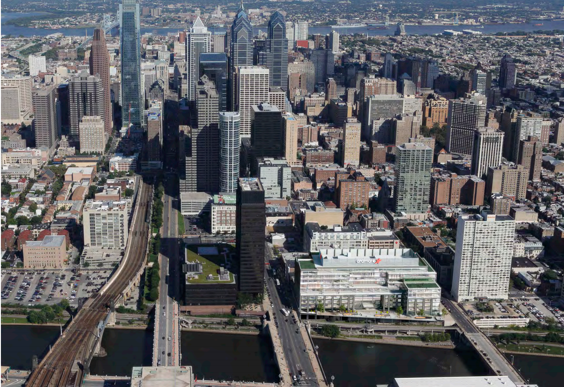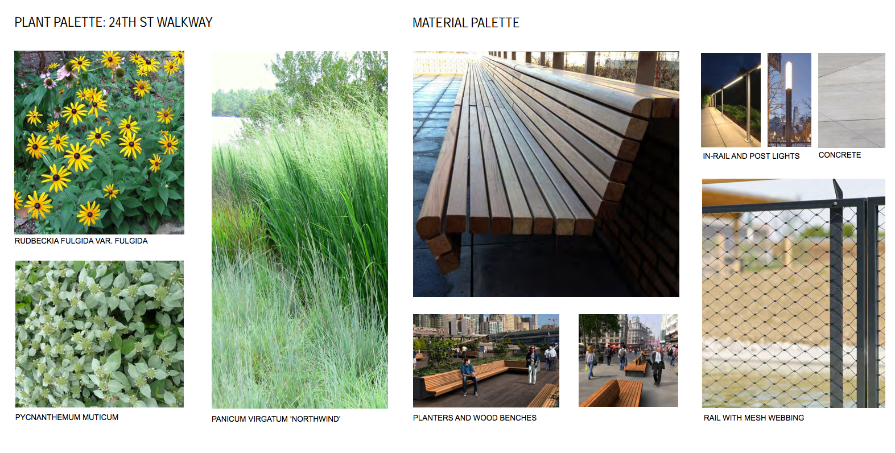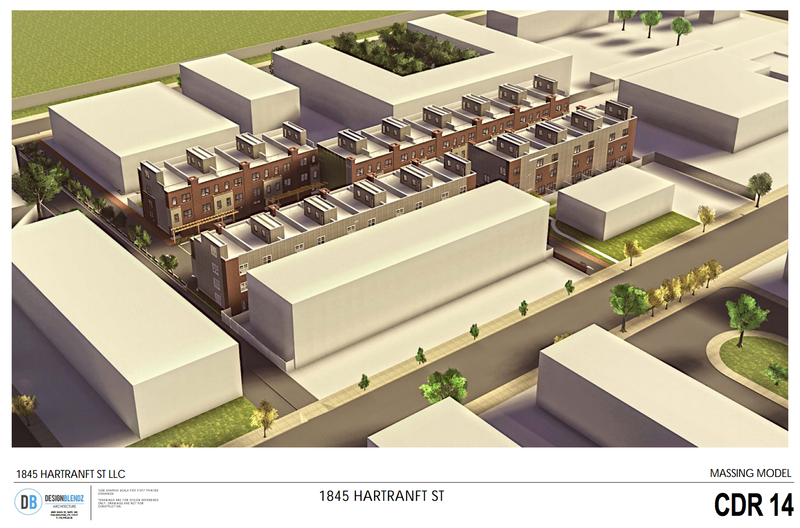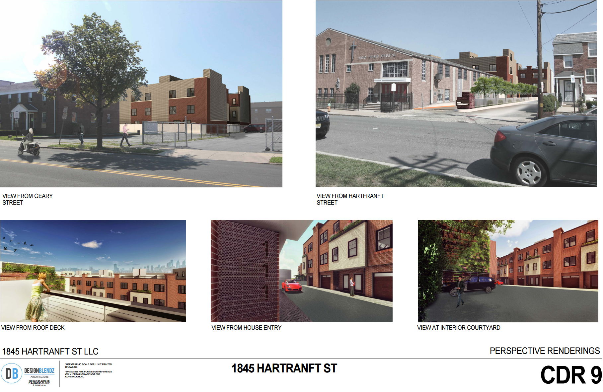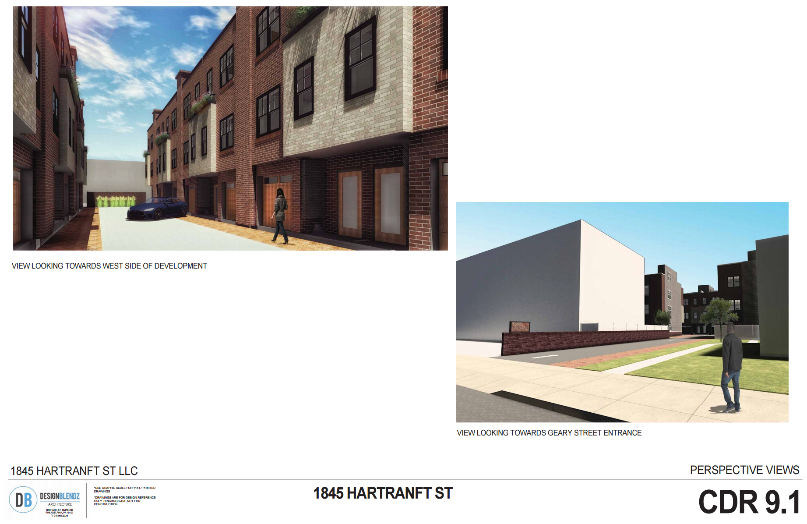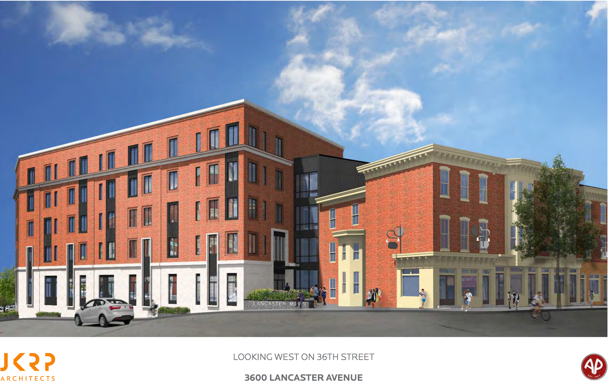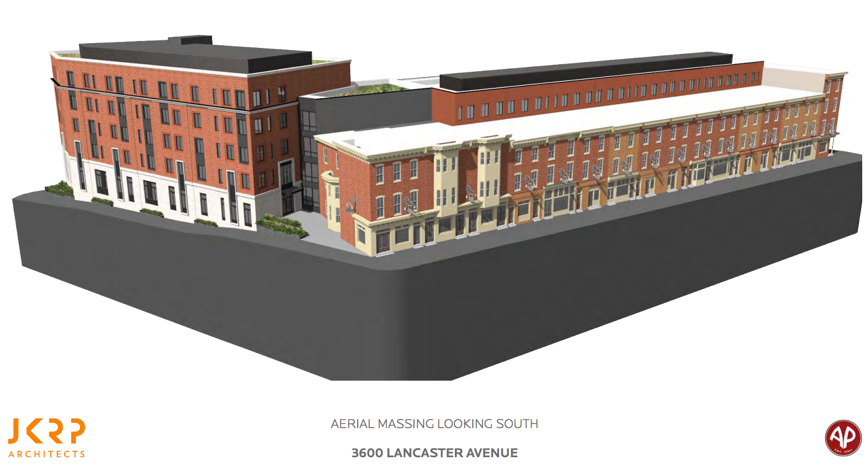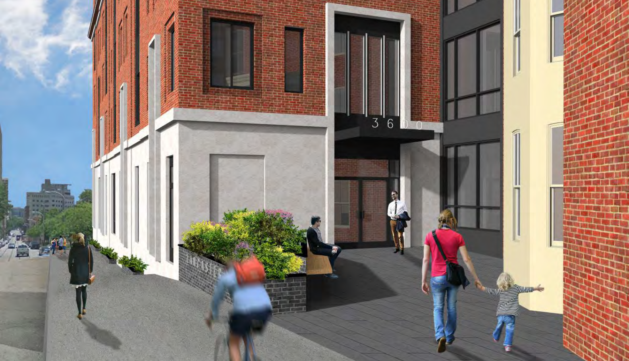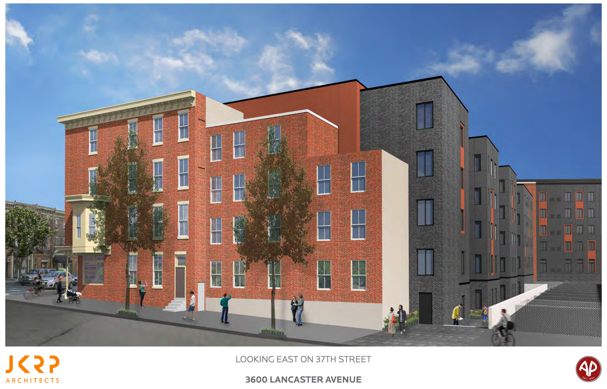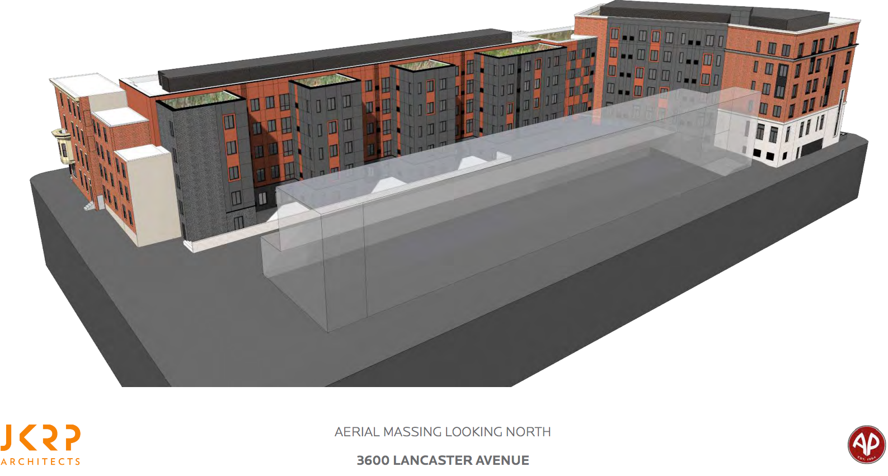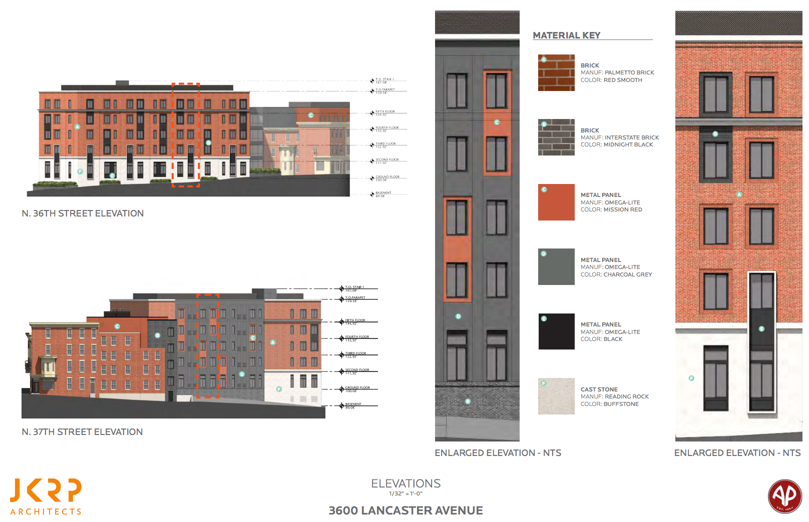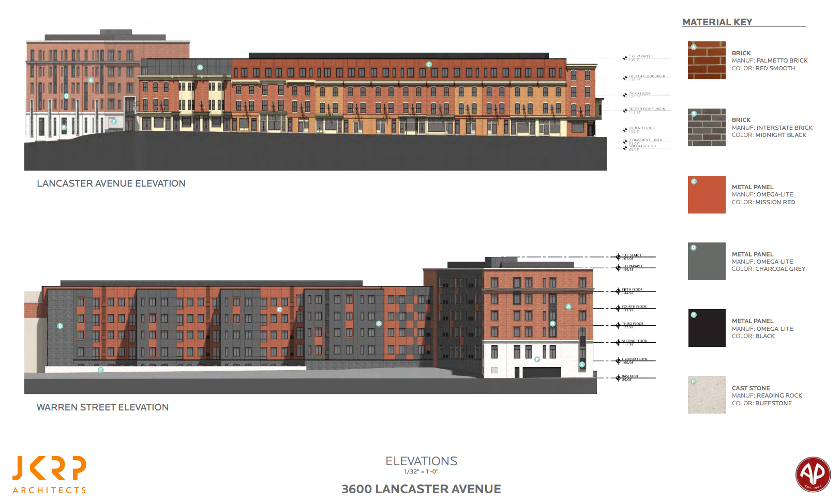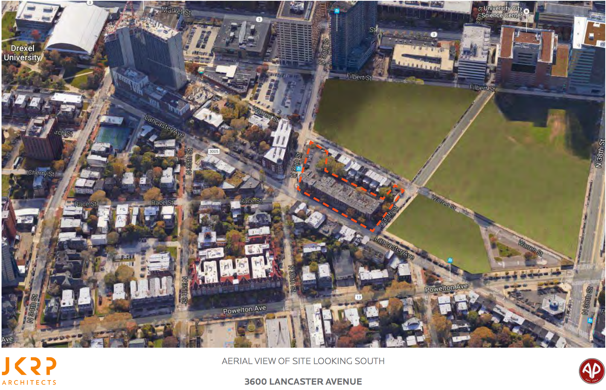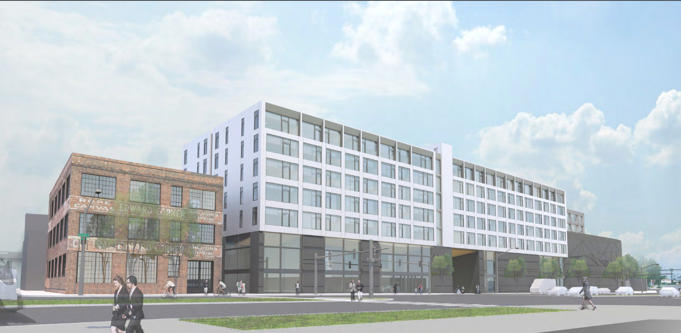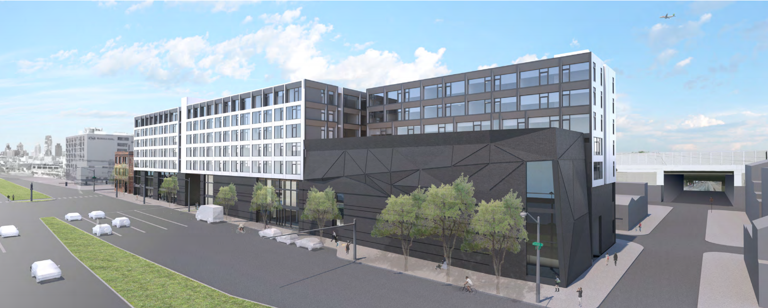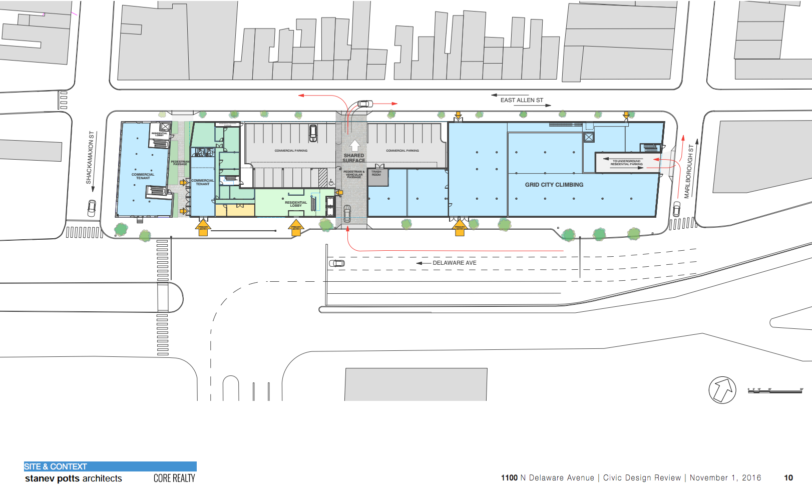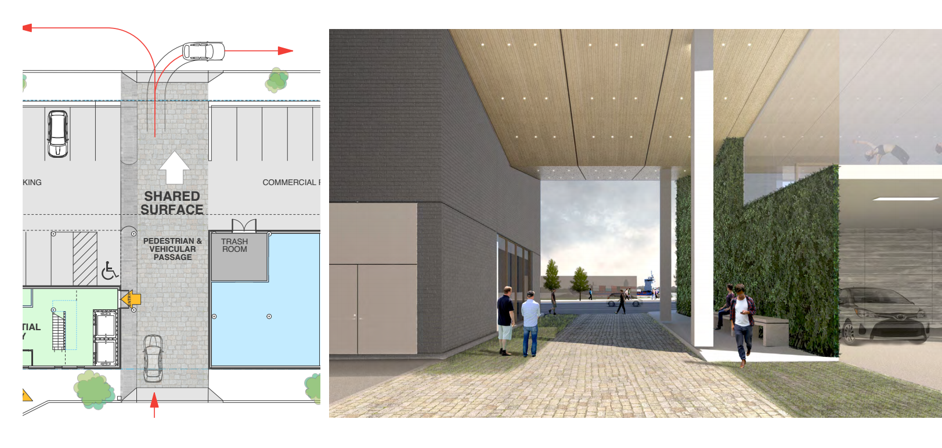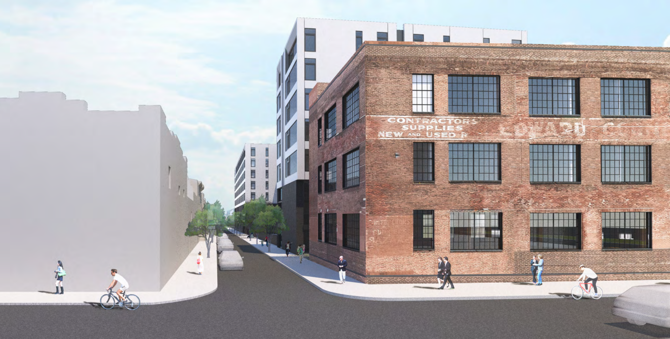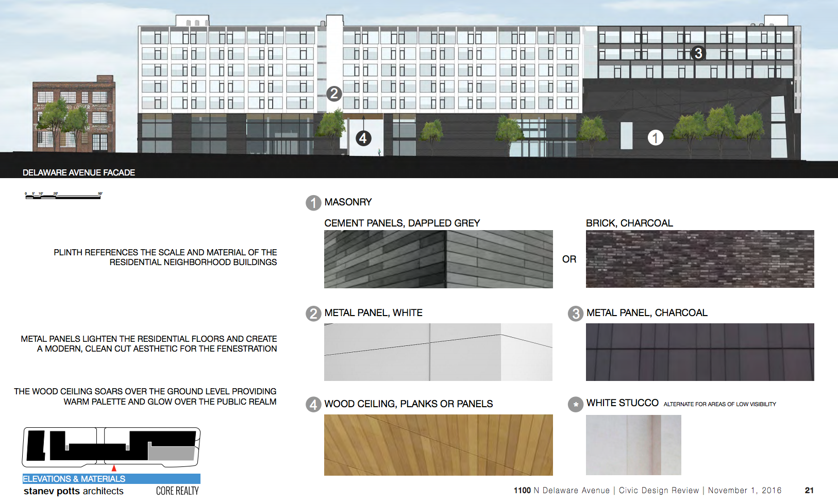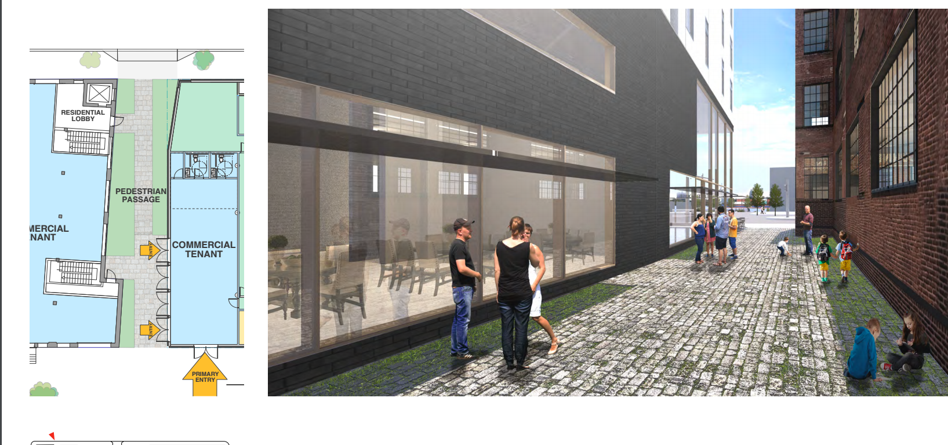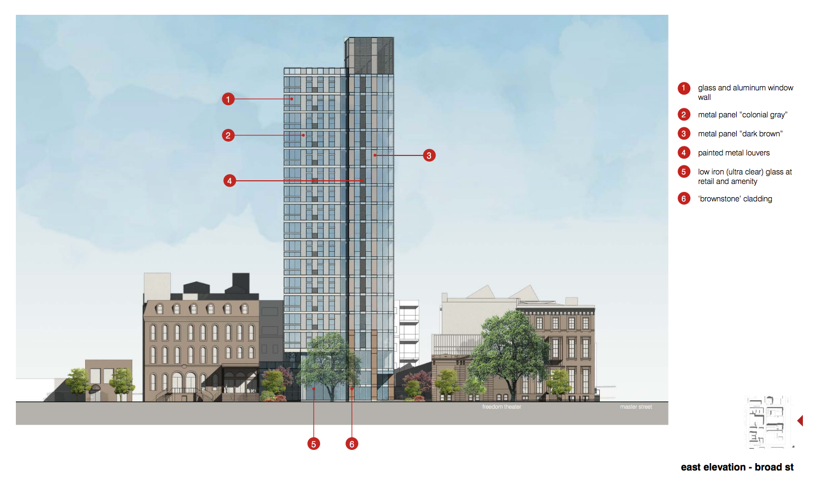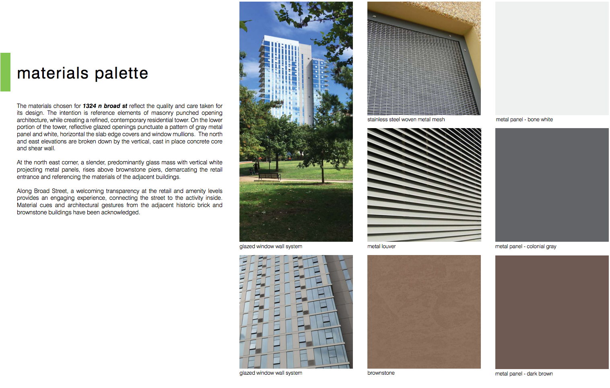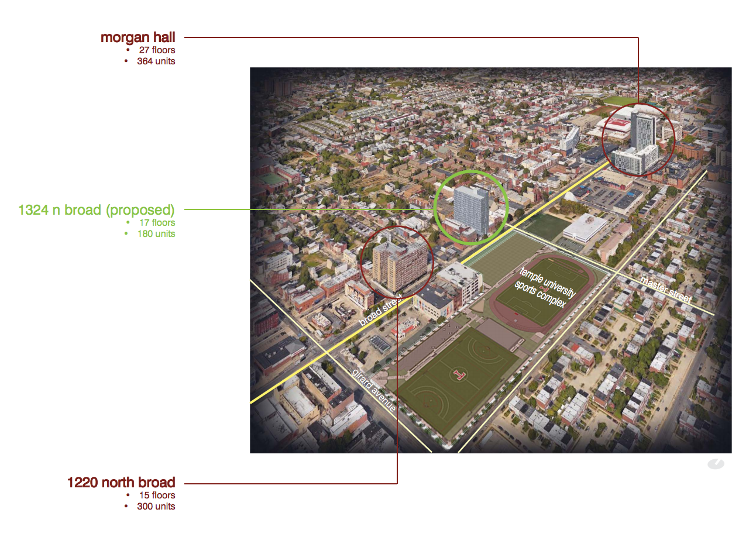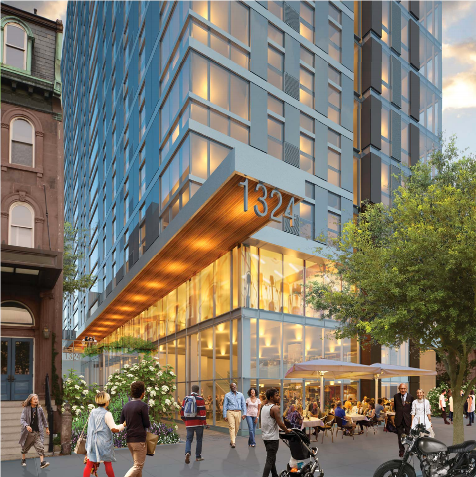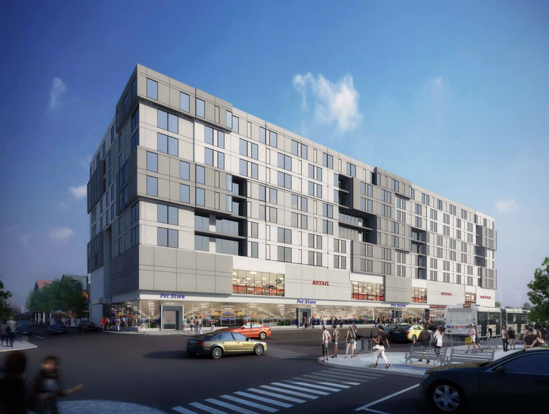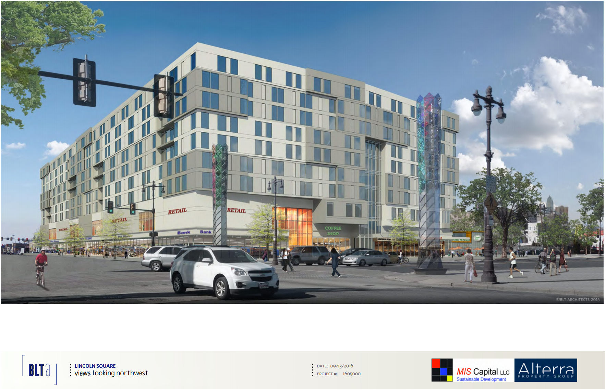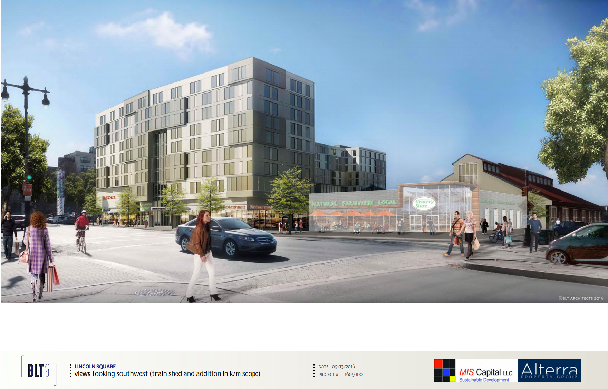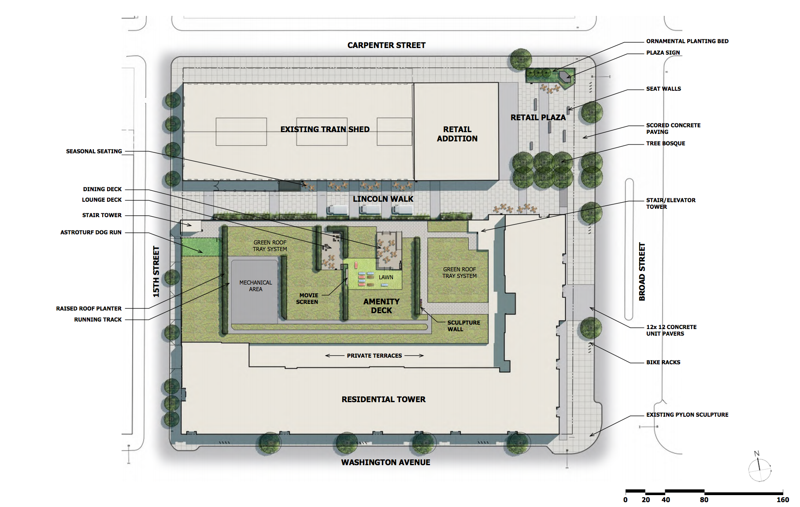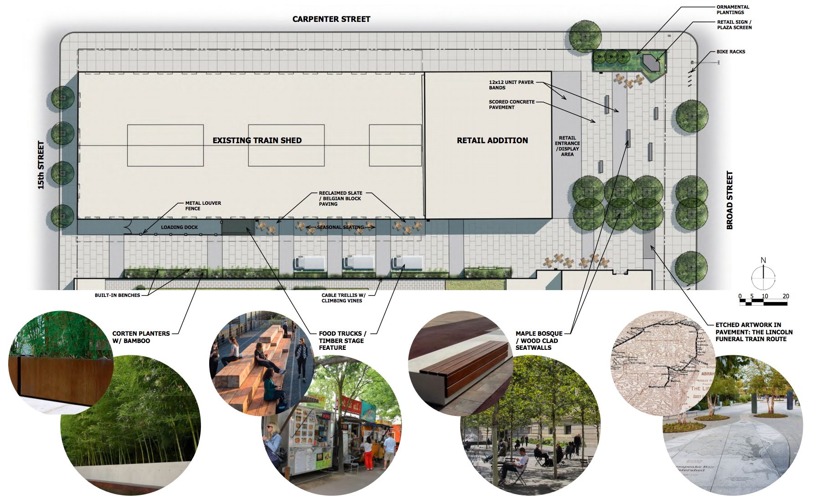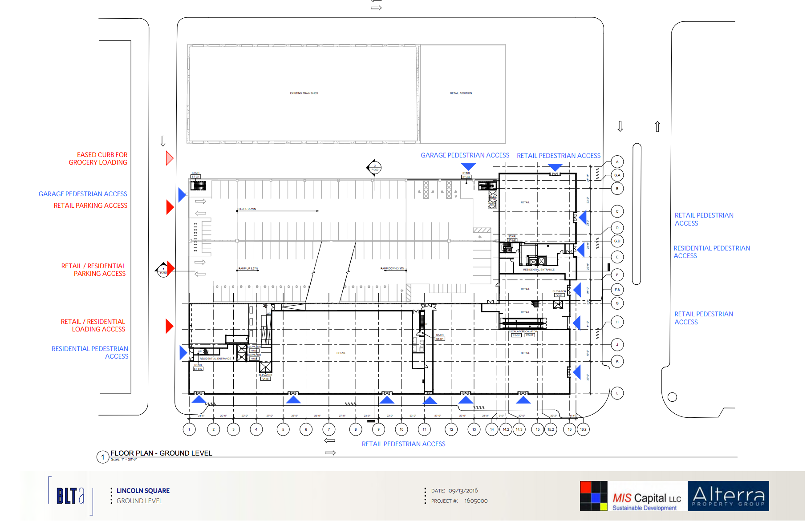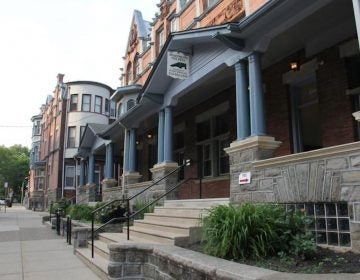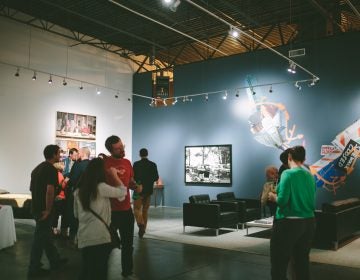Design Committee supports Lincoln Square, new Aramark, Lancaster Mews developments
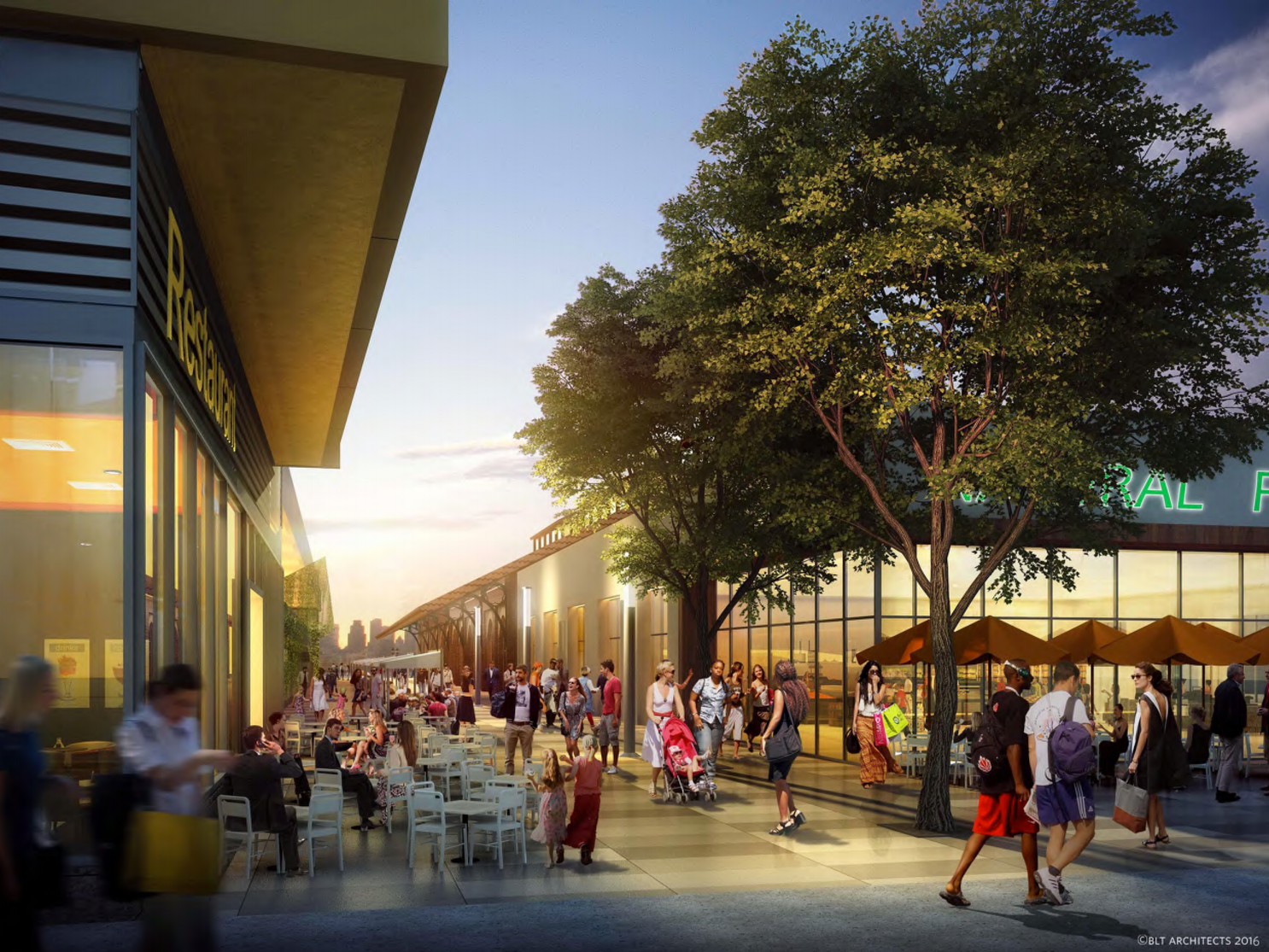
Tuesday afternoon’s Civic Design Review (CDR) meeting pushed the total count of projects covered this year to 41, a record for the still young process—and a testament to the acceleration of large-scale development in Philadelphia.
The crowded docket opened with a couple returning cases. First up, the design for what will be Aramark’s new Schuylkill River facing headquarters at 2402-2414 Market Street. At last month’s meeting, CDR members critiqued the design for providing public spaces that didn’t seem particularly open to the public. (This was a considered especially significant because the developers are seeking additional density in exchange for providing public open space.)
The presenting architect, Stephen Varenhorst, displayed the upgraded proposal for a promenade overlooking the river. It is one of the principal public spaces provided by the developers, offers seating, access to four of the retail or restaurant spaces, and provides a connection between Market and Chestnut Streets for pedestrians on the west side of the building. But in the last month’s CDR process the walkway was deemed too narrow and uninviting.
In response, the developers have pulled the building’s edges back from the promenade to allow the retailer who will occupy the space at the Market Street corner to really open up the area and making it more appealing to passing pedestrians. (The previous north facing entrance was only ten feet wide, now it is over 33 feet, and the south side entrance has been expanded as well). The elevated walkway to the eastward side of the building, and the stairways to the lower levels along the river bank, have been substantially widened and better lit where last month they’d been deemed dark and dangerous.
Although the committee enjoys no powers but to delay a project one month (by requiring them to return for the next CDR edition), they seemed pleased with the efforts Varenhorst and his colleagues made to accommodate their concerns.
CDR members were less enchanted, however, with the other returning development of 1845 Hartranft Street in deepest South Philly’s Packer Park. The project would take a parcel currently dominated by a parking lot, the Holy Spirit Church, and its accompanying school and transform it into a 34-unit inward facing cluster of row houses.
But Scott Woodruff, director of architecture at DesignBlendz, was rebuked when he noted in passing results on the site’s soil conditions—which could complicate the planned three story houses with roof decks and basements and could prompt exploration of a four-story design for the new row house.
“A four-story design is a completely different design, whether we are reviewing a four-story design or a three-story design…if it’s a four story could come back to CDR you come back to the neighborhood process,” said Nancy Rogo Trainer, chair of the CDR committee.
The planning commission’s Nicole Ozdemir noted that Woodruff and the developer he represents hadn’t really changed their plans much in response to the committee’s advice last month. One of the critiques of the plan at the previous meeting was that the drive aisle within the project wouldn’t allow proper access to fire trucks. The committee also expressed concern that the best brick materials would be used on the inward facing fronts of the houses, while the outward facing backs of the houses would present vinyl siding to the rest of the neighborhood. 24 or 29-foot drive aisle, brick has been added to rear inside elevations. DesignBlendz made small concessions by widening the entrances to drive aisle to allow for better turning radius and by adding brick to the rear inside elevations.
But other CDR concerns did not receive attention at all, including the postage-stamp sized back yards which received withering criticism last month.
“It’s hard to see how you would use a backyard that small and it’s just so mean spirited to have such a diminutive open space for these houses,” says Dan Garofalo, vice chair, of the CDR Committee, reiterating his criticism from last month’s CDR meeting. “The whole project looks very much like there are too many units.”
Woodruff noted that small backyards aren’t atypical of development—which is true, but most developers don’t have to face CDR—and explained that the community wanted single family houses with plenty of parking. For his part, Garofalo noted that CDR is an advisory committee and that they should take some advice and not argue.
Next up, the long simmering project at 36th and Lancaster in West Philadelphia. The row of stately old historic buildings at 3600 Lancaster, which offer valuable and active commercial space, initially were targeted for demolition. But after a fiercely fought campaign they will be preserved with the new building rising behind and around them.
The project maintains the block-long historic row by building units in the underutilized space behind it, which will only poke one story higher than the three-story older mixed use buildings. On 36th Street, in a space currently vacant, a five-story building will be erected.
Much of the controversy that swirled around the project has already been drained away in battles over historic preservation. On Tuesday, George Poulin with the Powelton Village Civic Association and the Preservation Alliance for Greater Philadelphia were largely pleased with the results presented by Jonathan Broh of the JKRP Architecture firm.
The principal criticism was that they would like enhanced streetscaping on the 36th Street façade, perhaps by expanding the sidewalk, and concerns over how deliveries to the property would be accommodated. Lancaster Avenue is a busy thoroughfare, with trolley tracks, and bike lanes. If delivery vehicles idle out front of the new project it could create a serious logjam.
“The community is allowing is a significant uptick in terms density in his project,” said Cecil Baker, “so I want to make sure that servicing the properties on Lancaster avenue was addressed and that 36th sidewalk be widened with trees.”
But despite these slight concerns, the committee voted to conclude the CDR process on a three-to-two vote.
Core Realty’s proposed project at 1100 N. Delaware Avenue, in the Central Delaware Zoning Overlay, triggered CDR review on two counts (adding 100 units with a project that has an effect on residential property). The one-acre parcel is zoned CMX-3 and can be built by-right. The final building will have 169 apartment units, a café space, a climbing gym, and 75 underground parking spaces with an additional 25 above ground. There will be pathways accessible to pedestrians between Delaware Avenue and Allen Street, so the new building will not present itself as a massive wall to non-residents.
The project also reuses the Edward Corner warehouse, an old redbrick structure with prominent historic signage, will be preserved to the greatest extent possible—even replicating the existing windows where they’ve been boarded up.
“We are really delighted to see Edward Corner building incorporated into this project,” said Patrick Grossi, director of advocacy for the Preservation Alliance. “Hopefully this might create a model for incorporating former industrial historic structures alongside vacant adjacent parcels. We are also delighted to see the distinctive ghost signs being retained, which are arguably the building’s character defining feature.”
A previous version of the plan hadn’t preserved the building and both Grossi’s group and The Fishtown Neighbors Association were very pleased with its retention. (The Corner building has since been designated as historic.) Fishtown Neighbors already voted on the project 77 to 33. They also appreciated the pedestrian walkways and that the buildings massing on Allen street, which is lined to the west with rowhouses, is pulled far back from its neighbors.
The Fishtown Association was not without concerns, however.
“In terms of what they are concerned and opposed to, I know I’m not supposed to say this, but parking in the area was a big concern and so was the density of units,” said Matt Karp, zoning chair for the Fishtown Neighbors Association.
The CDR’s concerns were more with the massive climbing gym, which they fear is a very specific design for a business that only enjoys a ten-year lease with options. “We are designing the façade around the climbing gym, to allow us to easily put in a store front in the event the use changes over time,” said Jim Savard, a real estate consultant who represented Core Realty.
Nancy Rogo Trainer also feared that the apartment building would be alienating to its neighbors despite the developer’s attempt to soften its effect by pulling it back 80 feet from the curb. “I don’t think it’s an unhandsome building, but it’s very difficult for row houses to face,” said Trainer, who noted that the near neighbors who voted at the association meeting were opposed while the far neighbors were in favor of it. “It feels like a very harsh environment. …I can’t help thinking about if I had one of the old historic rowhomes along this block and I was facing a 25-foot high unarticulated brick wall.”
Nonetheless, the CDR committee unanimously voted to conclude the CDR on the project.
Architect Cecil Baker recused himself as the committee considered his firm’s 17 story apartment tower on 1324 North Broad Street. Christopher Blakelock of the Cecil Baker and Partners firm, who presented the building, spoke of how he hoped that the large café space on the lowest level could active the street, which is currently a bit of a desolate stretch below Temple’s main campus.
The huge complex, with retail to front on Broad Street, would be wedged in between the historic Blue Horizon building to the south and the New Freedom Theater to the North, towering over both.
(The building contains 13 parking spaces and 77 bike parking spaces within the structure.)
“The other concern is that it sticks out further than the Blue Horizon, and it sort of overwhelms the historic building right next to it,” said Trainer.
Blakelock agreed to consider these concerns, specifically by trying to ensure the tower’s material palette would flow with the historic buildings that surround it.
CDR voted to conclude its review process.
The final project under consideration was the Lincoln Square complex that would occupy the huge vacant lot at the northwest corner of Washington Avenue and Broad Street. (Including the train shed where the 16th president’s coffin was brought through in 1865.) The project received a positive review at the Historical Commission’s Architectural Committee last week, where Steve Gendler of MIS Capital LLC said that they were committed to preserving the iconic train shed that occupies the northwestern corner of the massive parcel.
Lincoln Square will occupy the full block, bounded by Broad Street, 15th, Washington Avenue, and Carpenter Streets. Alterra Property Group and MIS Capital propose a new mixed-use building, with two floors of retail at bottom and seven levels of apartments above. A pedestrian byway, dubbed Lincoln Walk, separates the building from the historic train shed which will be adapted and reused as a grocery store and public area.
Matthew Pickering, of the Planning Commission, expressed some concerns about the use of 15th Street as an entry point to many of the complex’s back end uses, chiefly loading and delivery.
“We do have concerns about the number and width of curb cuts being proposed on 15th street,” said Pickering. “That has the effect of treating 15th street like an alley and has the possibility in the future of discouraging an active frontage on the other side of the street.”
The CDR committee voted to conclude the process for Lincoln Square as well, concluding the meeting.
WHYY is your source for fact-based, in-depth journalism and information. As a nonprofit organization, we rely on financial support from readers like you. Please give today.



