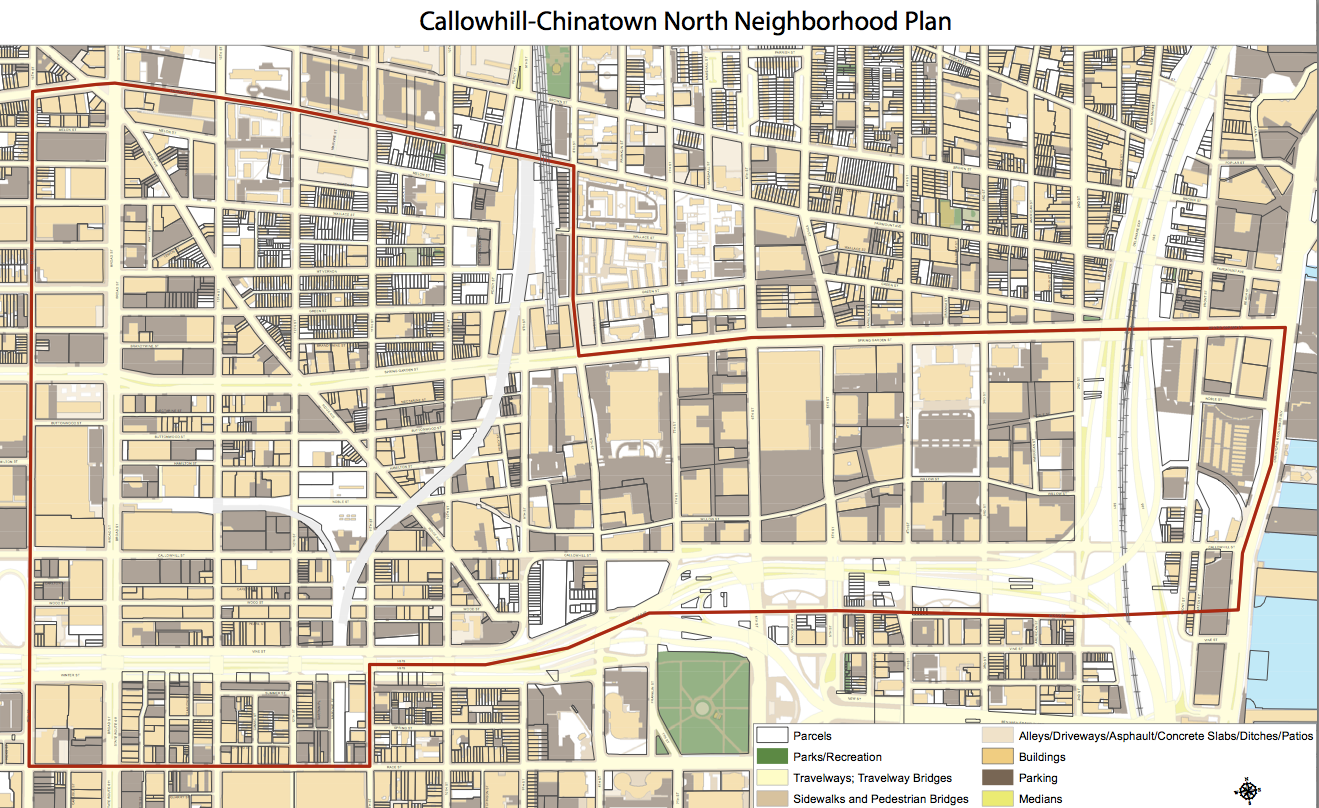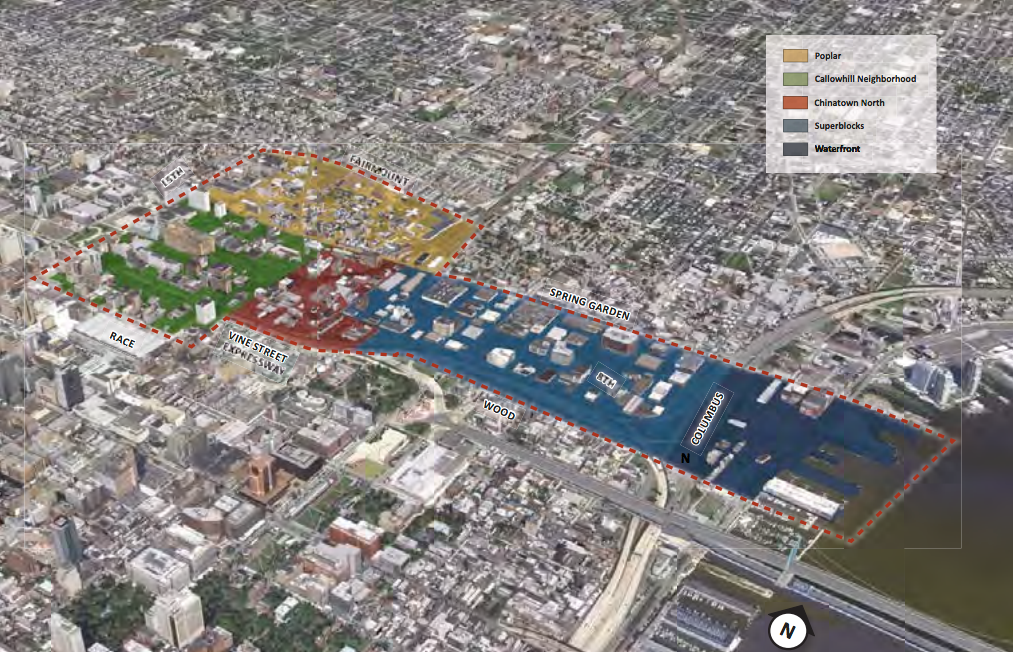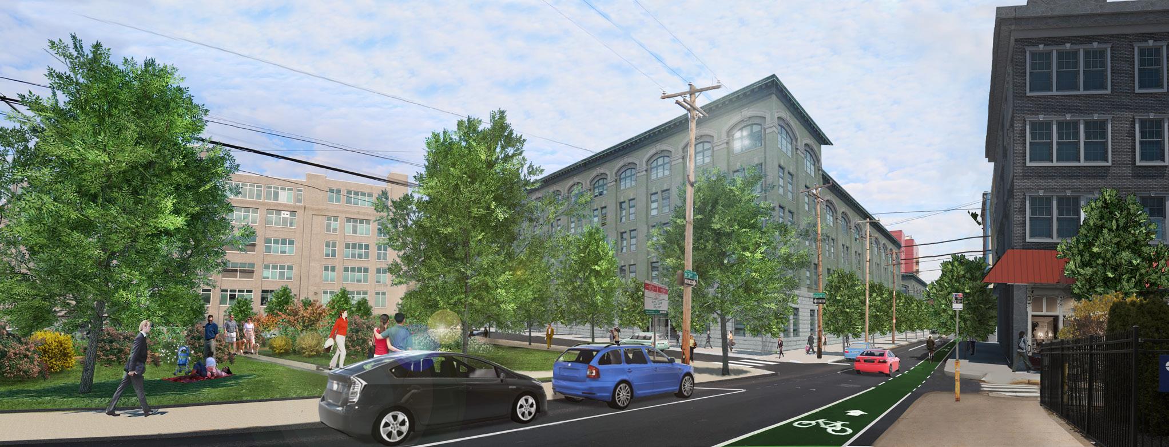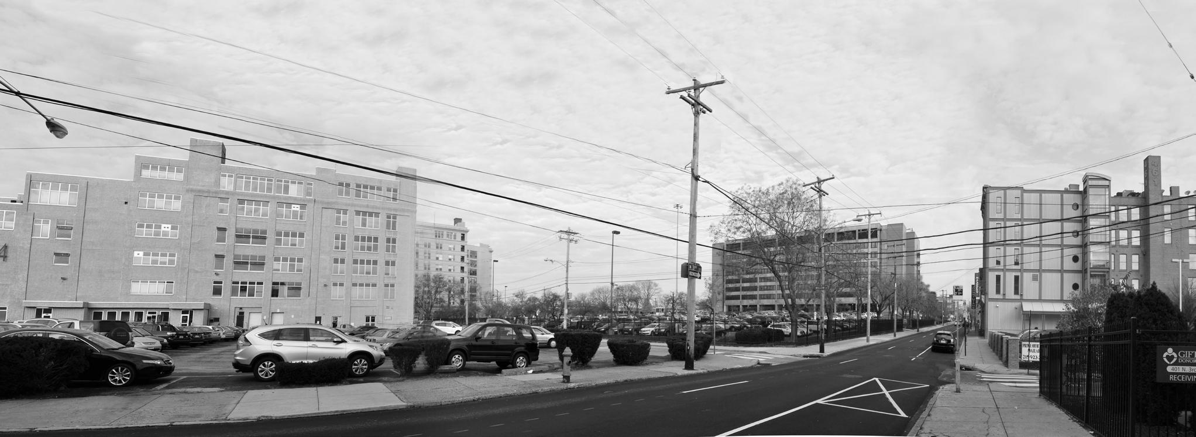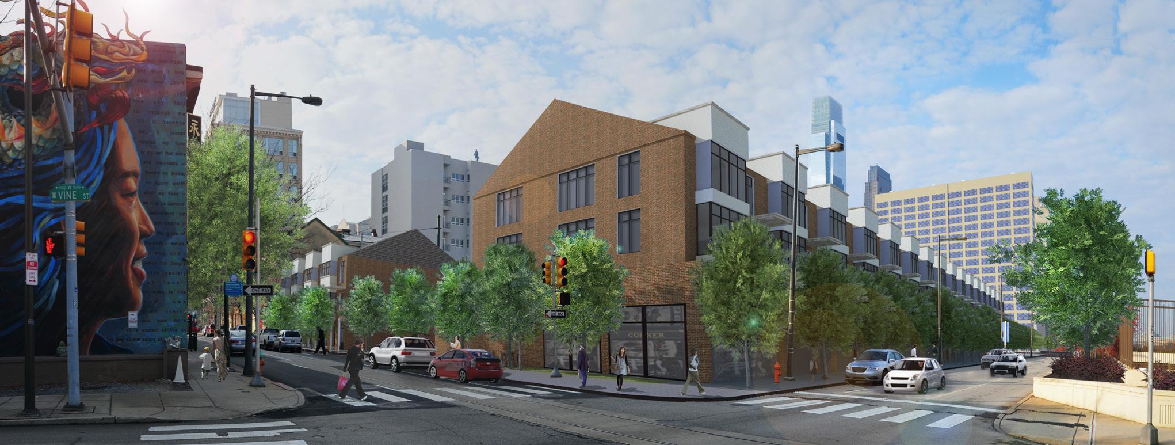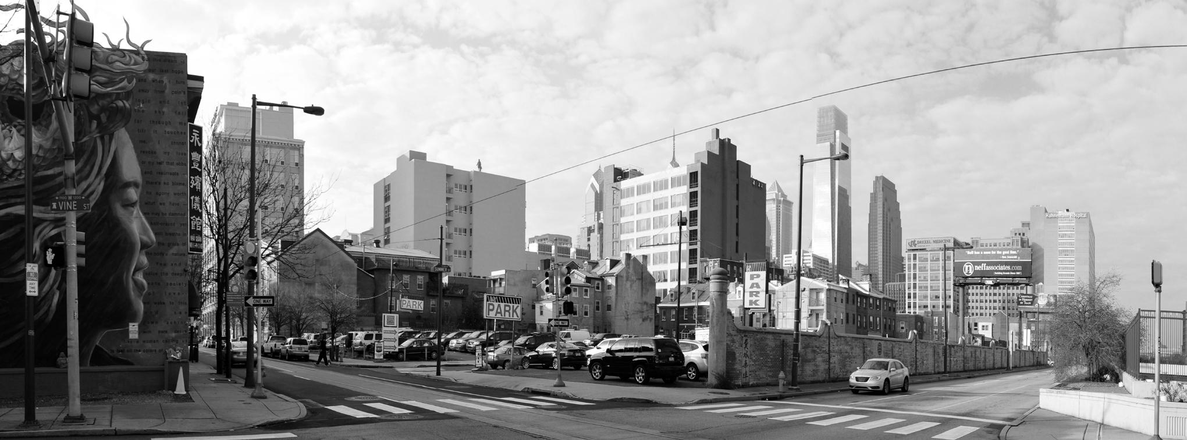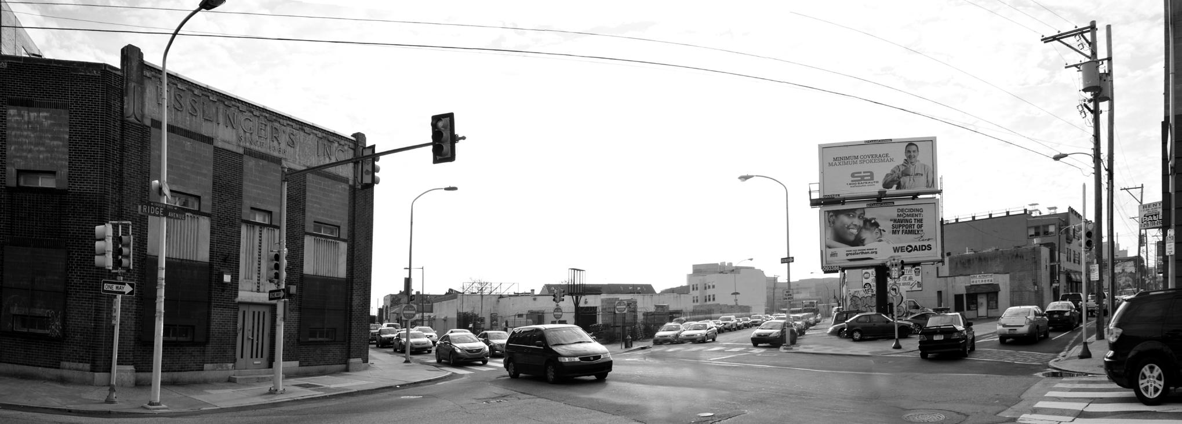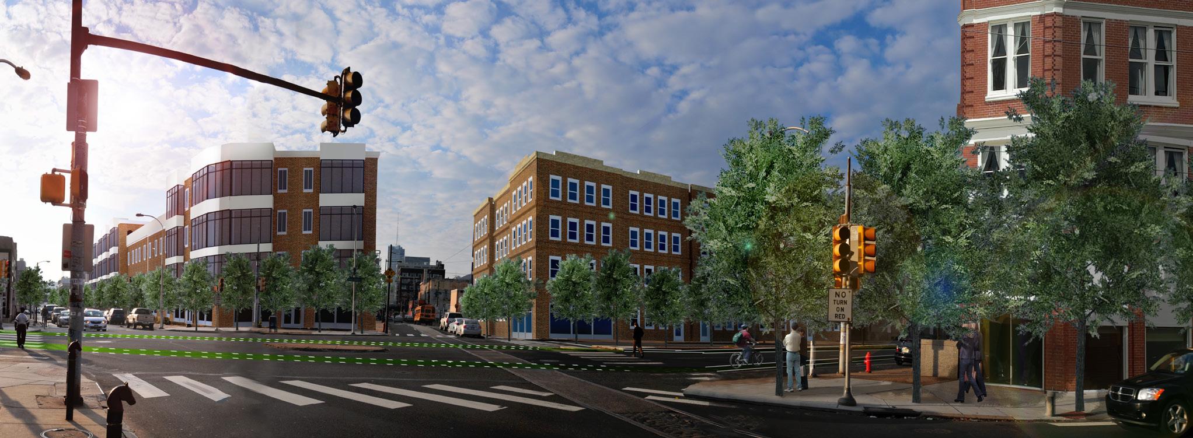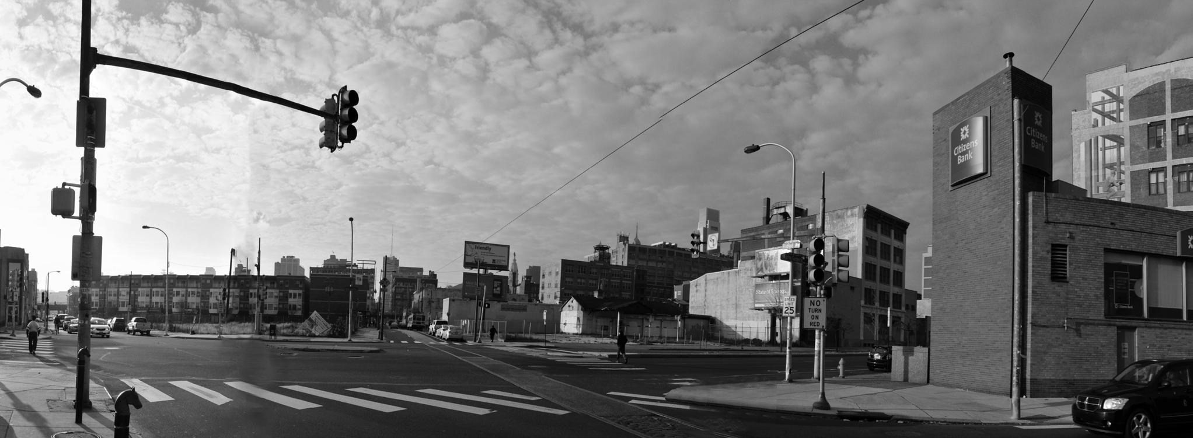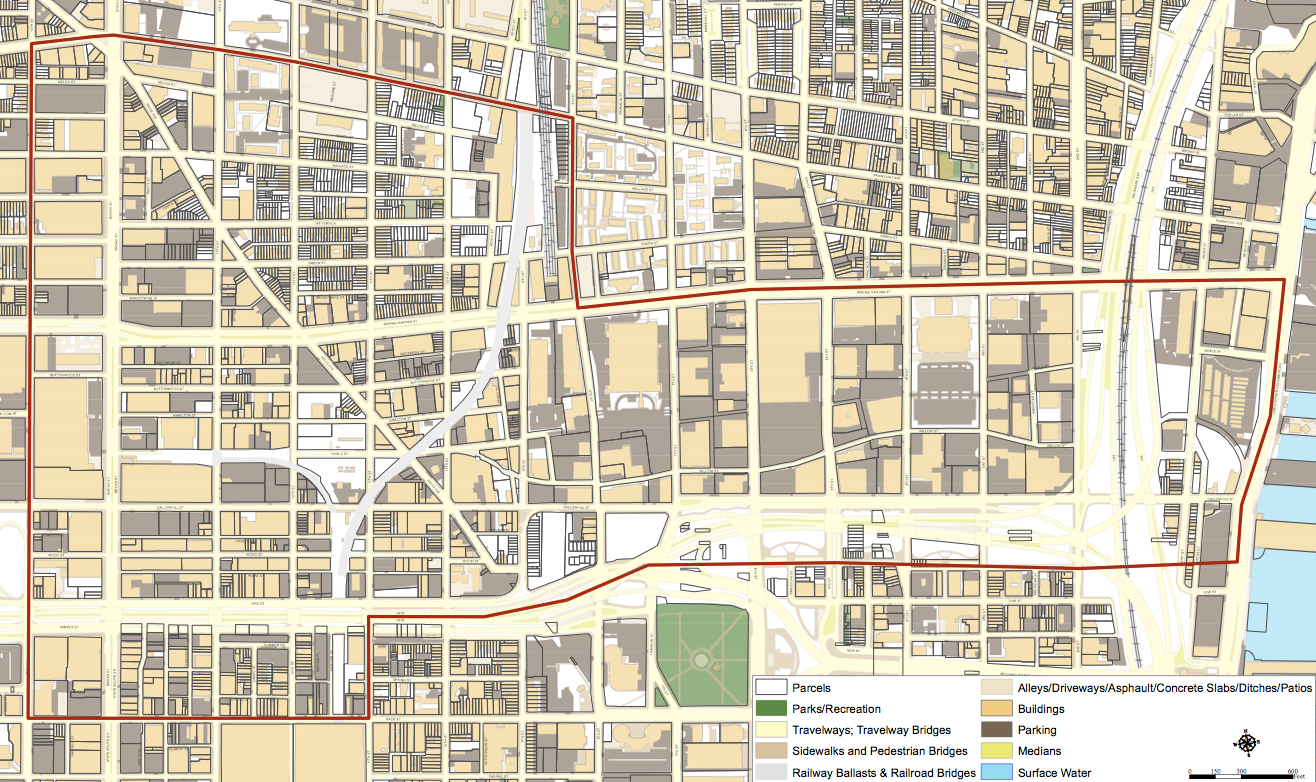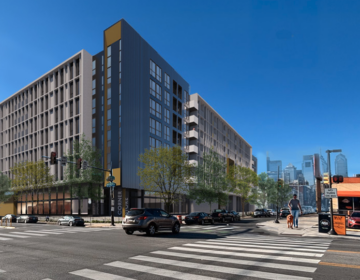PCPC adopts Callowhill/Chinatown North plan for mixed use, green space.
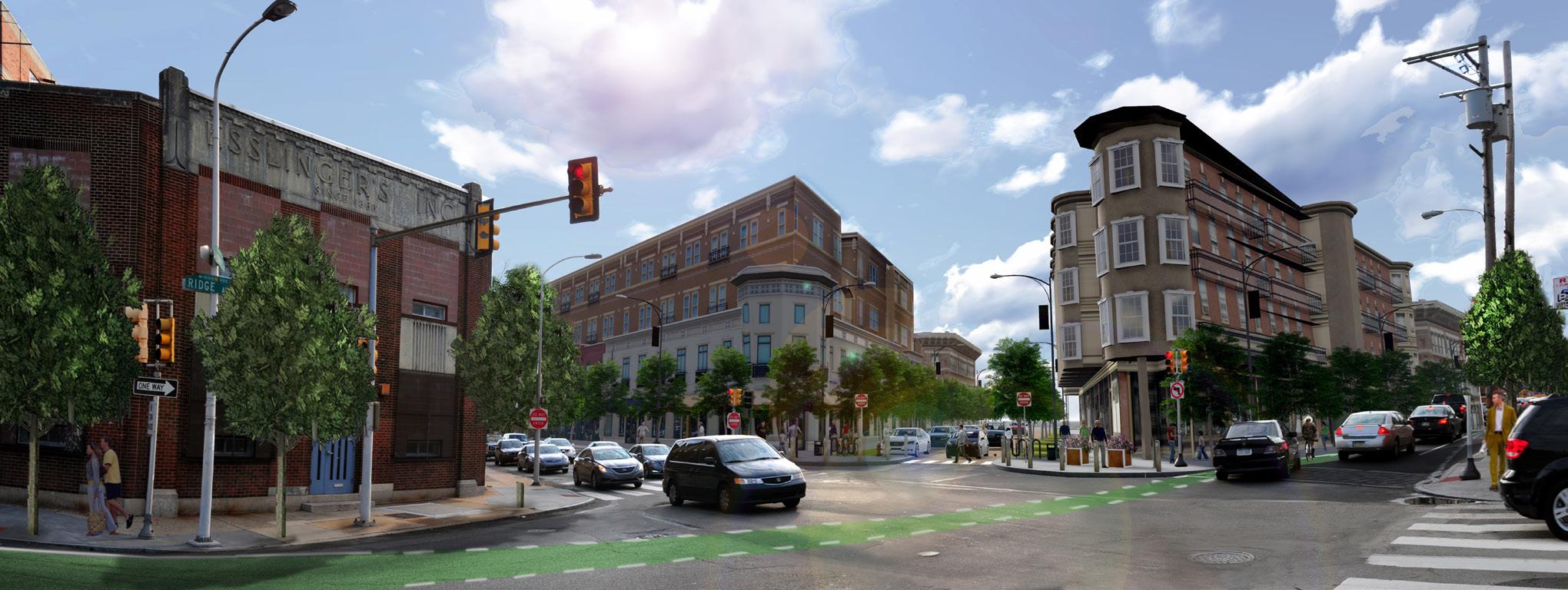
Under a new strategic plan adopted by the city planning commission Tuesday, the Callowhill/Chinatown North of the future would include 21 new acres of parks and green space, development that mixes commercial and industrial space with residences, and an extended Noble Street that cuts through the “superblocks” created in the 1960s to attract industry that now feature low-rise buildings and surface parking lots.
The strategic plan focuses on land use and zoning recommendations for an area between Vine Street Expressway and Spring Garden, 2nd and Broad. It includes the neighborhoods of Poplar, Callowhill and Chinatown North, as well as the superblocks bounded by Wood, Spring Garden, 9th and 2nd streets and a section of the Central Delaware waterfront.
The planning area will be included in the in-the-works Central District Comprehensive Plan, which in turn will be part of the city’s comprehensive plan, Phila2035. The strategic plan work will help inform the district-level plan.
Central District Planner Laura Spina said this additional study was needed because the once largely industrial area is in such a state of transition that it needed extra attention.
Marian Hull of URS Corporation – the planning commission’s main consultant on the study – noted that much of the study area’s zoning contradicts the actual land use. For example, one part of the study area is a single-use, medium-intensity industrial district. “That’s not what’s there now, let alone in the future,” she said.
The strategic plan recommends 70 acres, or 16 percent of the study-area, be rezoned as a mix industrial/residential district- a new zoning classification that allows for live-work spaces.
The plan foresees the eventual creation of an elevated, linear park at the old Reading Viaduct. In the nearer term, it calls for creating smaller green spaces at what will be access points to the elevated park and re-zoning nearby land to encourage mixed-use commercial development.
The Poplar neighborhood has a core of single-family row houses, Hull said, and residents told planners in public meetings that they want to retain this characteristic. The plan recommends doing this through zoning, and placing higher-density, multi-family residential development closer to commercial corridors. This would have the added benefit of fostering businesses in those areas, she said.
The study-area is well served by roads. In fact, Hull said, some of them are larger than needed. The plan recommends eliminating some car lanes and replacing them with room for bicyclists and pedestrians. The plan calls for doubling the bike lanes in the study area, and adding 1,600 new trees. It does call for doubling the street parking along Ridge Avenue.
Willow Street runs along the former Willow Creek. The plan calls for the creation of recreation and open space there that would handle storm water runoff from the superblocks, Hull said.
The plan recommends focusing new development around four areas, and Hull showed illustrations of what these four areas might look like in the future with the amenities and zoning changes the plan calls for.
A mixed-use gateway would be created at Spring Garden, Ridge, and 12th, where currently three of six corners are vacant.
At 10th, Ridge, and Callowhill, four-story buildings with commercial uses on the ground floor and residential or office space above replace low-rise buildings and a billboard.
Taller mixed-use buildings at 12th and Vine are meant to step up to the building heights of the Center City towers to the west.
A parking lot at 3rd and Willow is shown as a new neighborhood park. A five-story mixed use building overlooks that park.
Commissioner Beth Miller praised the plan, but said she was concerned about affordable housing options. This is another topic that was brought up at the public input sessions.
Hull said that recommended zoning changes are designed to make affordable homes possible. Also, Spina noted, the Poplar neighborhood is likely to be at the edge of the Transit Oriented Development Overlay called for in the Center District Plan. That includes incentives designed to entice affordable housing, she said.
Craig Schelter of the Development Workshop said the plan contained many exciting elements, but said he was concerned that there was no mention of the anticipated cost for the city to make the public-realm improvements. He also wondered about how long it would take for the plans to become reality.
Schelter said it would not be fair to either residents or developers to raise expectations beyond what can realistically happen.
Commission Chairman and Deputy Mayor Alan Greenberger said he didn’t want to raise expectations unrealistically, either. And he noted that there would likely be some pushback from property owners, and the plan would never be realized 100 percent.
But Greenberger said balance is needed in planning matters. “We get criticized with some regularity with not being expansive enough in our thinking,” he said.
The adoption of the plan requires any city body making a decision about the area to consult and consider the plan, but they can stray from it.
The Callowhill/Chinatown North plan was paid for with grant money from the U.S. Department of Housing and Urban Development and the William Penn Foundation. To download the entire plan or read summaries of the public input sessions, visit the PCPC website, here.
WHYY is your source for fact-based, in-depth journalism and information. As a nonprofit organization, we rely on financial support from readers like you. Please give today.



