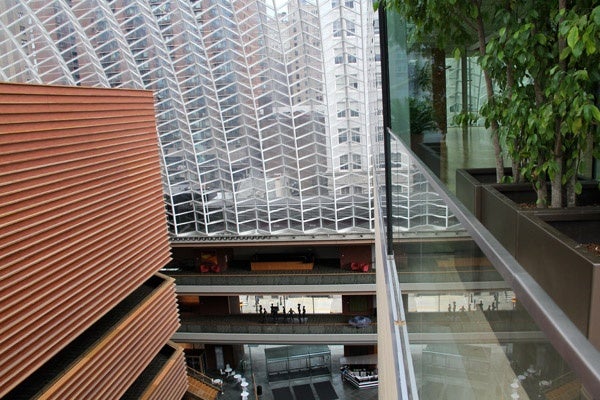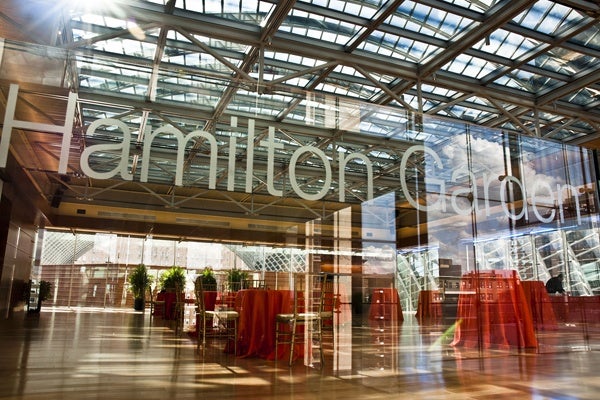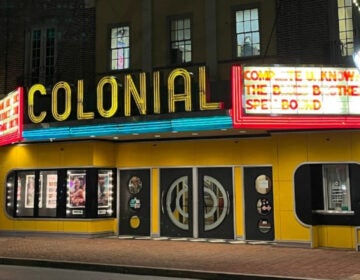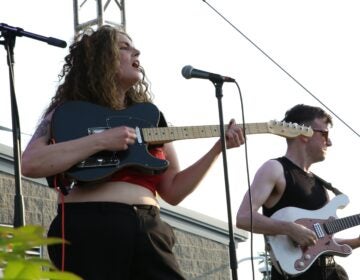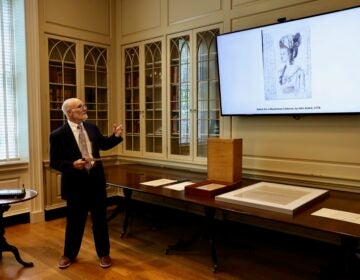No more sweltering at Kimmel Center’s rooftop garden
The architecture plan for the entire Kimmel Center is a box-in-a-box: both Verizon Hall and the Perelman Theater are their own self-contained boxes, enveloped inside a greater building with a glass dome.
The Dorrance H. Hamilton Rooftop Garden is perched atop the Perelman Theater, underneath that glass dome. It baked in the summer, and froze in the winter. Also, any sound generated by a party on the roof deck infiltrated the entire Kimmel Center, and the through the floor into the Perelman Theater.
The architecture plan for the entire Kimmel Center is a box-in-a-box: both Verizon Hall and the Perelman Theater are their own self-contained boxes, enveloped inside a greater building with a glass dome.
The Dorrance H. Hamilton Rooftop Garden (This disclosure, the rooftop garden’s namesake, Dorrance H. Hamilton, is a major donor to WHYY) is perched atop the Perelman Theater, underneath that glass dome. It baked in the summer, and froze in the winter. Also, any sound generated by a party on the roof deck infiltrated the entire Kimmel Center, and the through the floor into the Perelman Theater.
Those problems reduced the space to less than 10 percent of its potential.
“Prior to the improvement, we entertained 1,000 top 1,200 phone inquiries to use the space,” said Kimmel vice president David Thiele. “Because of the temperature, and scheduling, we could accomodate between eight and ten events a year. This improvement will drive our bottom line.”
The improvement is essentially to hermetically seal the deck. The rooftop garden (in name only – the greenery is comprised of large potted plants) now is encased in a glass box, which allows the space to be climate controled. The glass is electro-chromatic, meaning it can change from clear to 85 percent opaque at the flip of a switch, blocking direct sunlight.
“You can see a little thin line in the center of the glass,” said Thiele, pointing to the panes above his head. “That’s a cathode. It’s sending voltage through that glass — it’s a proprietary system — and it’s slowly changing it from clear to a very lovely, deep blue color.”
To solve the problems with sound, the floor of the deck is floating on springs and a 300-ton slab of concrete, blocking any acoustic vibrations that might travel between a Bar Miztvah in the rooftop garden and an orchestra in the Perleman Theater.
The drawback is the view. The glass box around the rooftop garden hinders the spectacle of being directly underneath the grand, glass dome arcing overheard, and the open-air sensation of overlooking the Kimmel Center lobby. Visitors are seperated from the architectural splendor by panes of glass.
“We knew we didn’t want to lose this “a-ha” moment when you come up here and see the great arch, but we knew we had to maintain some acoustic isolation and we needed a system to keep it cool and warm when we need to,” said Thiele. “The concept of as much glass as possible came into play.”
The roof deck is also outfitted with a catering kitchen. On the ground floor will soon be a full restaurant operated by Chef Jose Garces. It’s the next renovation for the Kimmel Center, due sometime next year.
WHYY is your source for fact-based, in-depth journalism and information. As a nonprofit organization, we rely on financial support from readers like you. Please give today.





