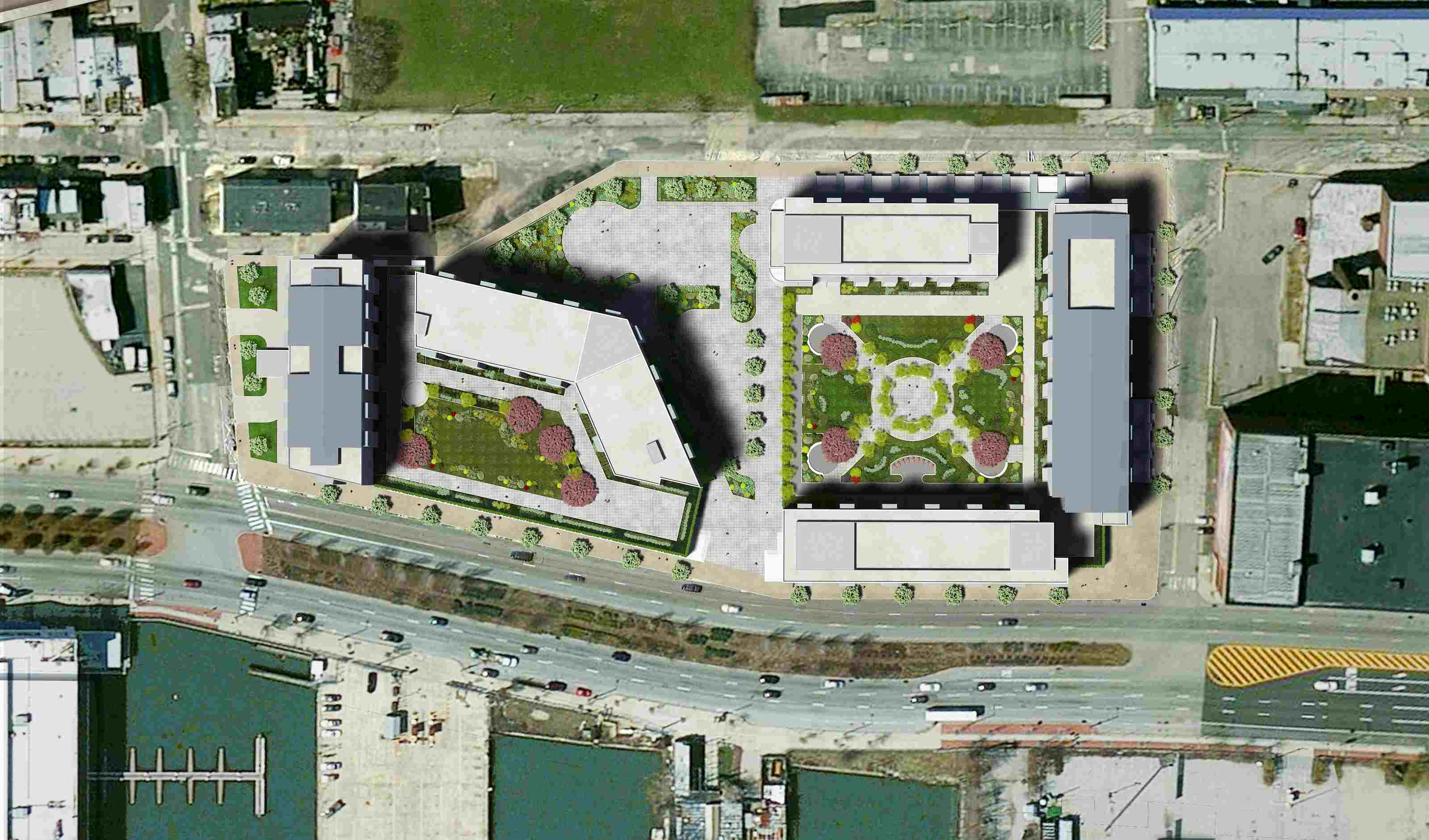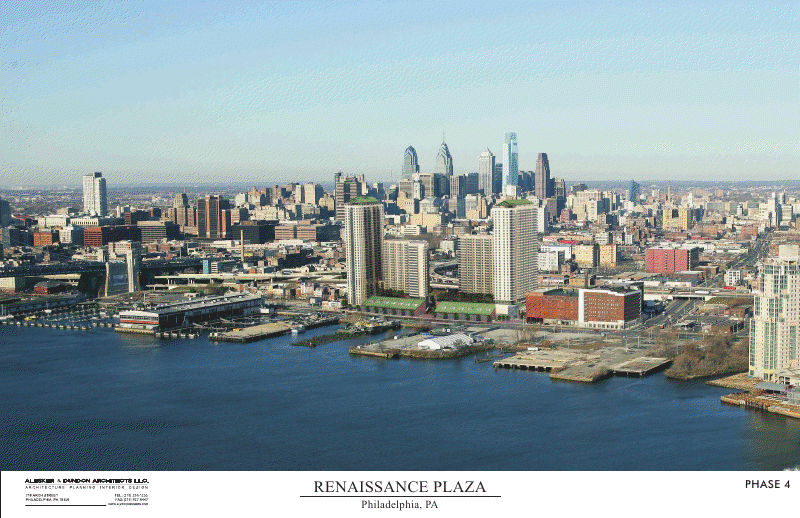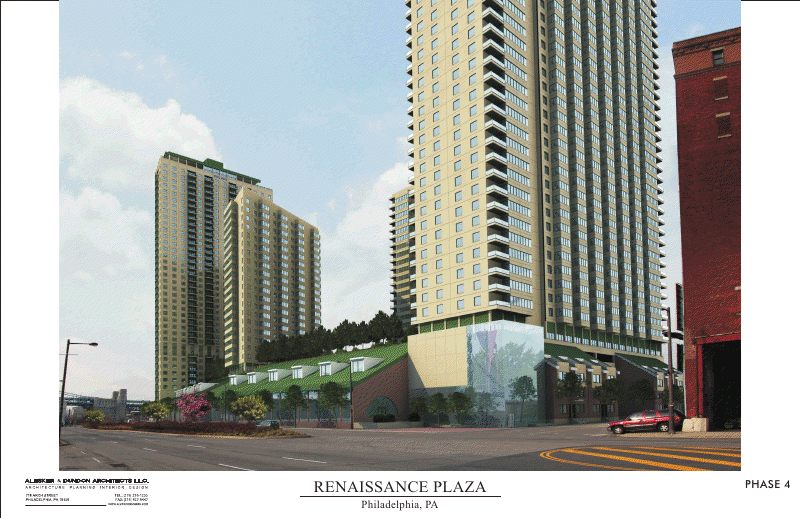New Renaissance Plaza: Shorter, greener

A new plan for Renaissance Plaza – the residential and retail complex Carl Marks Real Estate plans to build at the former World Trade Center site on the Delaware River waterfront – calls for shorter towers, more retail, and more public green space than the 430-foot-tall proposal floated last summer.
“It’s half the height, and a totally different plan,” said architect Bill Alesker of Alesker & Dundon, before presenting the 1,411-rental apartment design he and project attorney Hercules Grigos said was changed based on feedback from civic organizations and the Philadelphia City Planning Commission. The presentation was made to the Central Delaware Advocacy Group Thursday evening.
Last year, height was the biggest issue for city planners, residents, CDAG and the Delaware River Waterfront Corporation – the quasi-city agency which developed and manages the city’s long-range plans for the Central Delaware.
The 2012 version called for four towers, two of which would have risen 426 feet, and two stood at 227 feet.
Under this year’s revamp, the tallest tower is 240 feet, and there are five instead of four. The 1,411 units are mostly two-bedrooms with two equal-sized master suites and one-bedroom units. Rents haven’t been set yet, but the team said they would be about $3 per square foot, which comes out to about $1,800 to $3,300 per month.
A swath of landscaped public space would run through the property, which Grigos said the development team believes will draw people from the neighborhoods through the property, and down to the river. Some roofs would offer additional green space.
This development is on the west side of Delaware Avenue, not the river side. But Grigos said the developer is willing to pay for a signalized crossing to get people to the river itself. The team is also willing to make improvements between the project and the Spring Garden transit stop.
After concerns about the area’s history were raised at CDAG, Grigos said the development team has already been talking about preserving the Belgian block pavers on adjacent streets, and would seek advise on the potential of archaeological finds.
Alesker said approximately 75 percent of the ground floor space of the entire project would be retail space, some of it two-floors tall. Some of the space could accommodate a Trader Joe’s-like grocery store, he said.
The project would seek LEED Gold status, and would be built in five phases. The developer is committed to building the first two, and the other phases would follow, depending on demand. The equity is in place for Phase I, said Carl Marks Chief Financial Officer Bob Speer, and the team is working on financing for Phases I and II. Grigos said construction should start in Spring 2014. Building the first phase would take about 16 months, Alesker said.
Grigos said the hope was that the early phases of the development would not only create demand for later phases, but would also spur other development along the Central Delaware. “Somebody’s got to start,” he said. “We think we can be a catalyst.”
Grigos and Alesker said that this time, the open space and the parking for phases I and II will be built with the first phase, addressing criticism the team got from Deputy Mayor and Planning Commission Chairman Alan Greenberger last time around. Alesker said he hopes to return to the planning commission with this version of the project in August.
The project is within the area covered by the newly adopted Central Delaware Overlay, which sets a height limit of 100 feet, but allows developers to earn height bonuses up by providing public amenities. A developer who maxed out the public amenities – which include building a section of waterfront trail, building to LEED environmental standards, making transit improvement and providing public green space – can build up to 244 feet.
But the Renaissance Plaza Associates team can build this project as proposed without meeting any of the bonus requirements described in the overlay. They filed for their building permits just before city council passed the ordinance. This means they are subject to the interim overlay that the new legislation replaced. While the Central Delaware Master Plan calls for height limits of 100 feet, the old overlay does not.
Under the old system, the development team will need to present a Plan of Development to the planning commission for approval. Senior Planner Laura Spina said this was most likely the last Central Delaware POD the commission would review.
During previous old overlay POD reviews, commissioners did consider the master plan’s 100-foot height limit, and asked developers who sought to go higher to provide public benefits in exchange. The commission was criticized for approving the POD’s of several projects that exceeded the height limit, and the height bonus structure in the new overlay came about from the desire to give both commissioners and developers a non-negotiable check list of ways to earn more height.
The parcel is zoned CMX4, a zone which has no height limit, but does have Floor Area Ratio restrictions. By providing 21 percent open space on the site, the plan earns an FAR or density bonus that would allow it to be built as proposed without a zoning variance. The one variance that is needed is related to parking: Above-ground parking is not allowed by right.
Grigos and Alesker said the project was redone with the Waterfront Master Plan in mind, however.
Alesker pointed to the public green space, the LEED building standards, a green roof, the retail and the desire to improve the path between the project and public transit. He said these might not exactly fit some of the requirements – he didn’t know, for example, if improving the way to a transit stop would count as a transit improvement. Grigos noted that the full raft of bonuses are much easier fulfilled by developers on the river side of the street.
While some concerns still remained about the size and density of the development, members of the advocacy group, who represent a cadre of waterfront neighborhoods and other organizations, largely agreed the new plan is a much better fit with the city’s long-range goal for the waterfront, the Central Delaware Master Plan, which CDAG exists to defend. CDAG Chairman Matt Ruben praised the team for making the changes.
Both Rubin and CDAG Member Dianne Mayer had concerns related to “absorption rate” of the housing units.
Mayer noted the master plan study said the waterfront could absorb 250 new units per year. Each phase of this development has about 280 apartments. The development team questioned that absorbtion rate, but noted the plan would be phased. Ruben noted that the permits granted would cover all phases, however. He questioned whether a developer in another part of the waterfront might have trouble getting financing if a bank realizes additional units have been permitted at Renaissance Plaza – even if those additional units are never built. Grigos said banks tend to consider each project in isolation, and besides, the permits wouldn’t last forever if the other phases are never built. Ruben questioned this. “It would be nice for civic groups if that were true, but I’m not sure that it is,” he said.
CDAG members also discussed the density of the project. Ruben noted that Michael Samschick’s recently opened Penn Treaty Village Pennthouse apartments have a density of about 96 units per acre. This proposal comes in at about 265 units he said.
The development team said the height and density are required to offset the cost of developing the parcel. More than 20 percent of the property can’t have a structure sitting directly on it or within a certain overhead clearance due to a water department right-of-way, and the soil conditions require piles to support the buildings – 700 are required. They will be drilled, not driven, because of sewer infrastructure. It will be expensive, Alesker said.
Ruben said CDAG should absolutely compile a list of the ways the development proposal meets the spirit of the master plan and the ways it does not. But considering it is not subject to the new Central Delaware Overlay, and the proposal includes many things the Master Plan encourages, he is not optimistic that pressure to shrink the project will be applied. “It has pedestrian walkways, its LEED gold, there’s significant retail and green roofs. I’m trying to imagine Alan Greenberger saying no to that,” he said.
“It’s a nice looking project,” said Rivers Edge resident Cathie McMullen. “But it is so big. It dwarfs the brand new townhouses they are building on Front Street.”
McMullen and CDAG member Rene Goodwin shared a concern about parking. The proposal’s parking garages would have space for .35 cars for apartment – or about 1 car for every three apartments. And the spaces won’t come with the rent.
“Where do you think all those residents are going to park?” McMullen said after the meeting. Her implication: On neighborhood streets.
Speaking of civic groups, one that no longer exits came up in conversation several times. Old City Civic Association was dissolved because no insurance companies would sell them directors and officers insurance in the light of several lawsuits that developers filed against the association – even though Old City never lost, or settled, any of the cases.
The Renaissance team had spoken with OCCA about the last proposal, and its feedback is incorporated into this one, Grigos said. He said he wanted to meet with OCCA after filing permits for this new plan, but that was just about when the organization dissolved.
While the project is on the edge of Northern Liberties, it is actually within Old City and Rivers Edge, Ruben said. Old City no longer has a civic organization. Rivers Edge does, but they do not have a formal zoning review process – a decision that was made, Ruben said, to prevent what happened to Old City Civic from happening to them. As a result, Ruben said, there was no registered community organization to be alerted when Renaissance filed for permits.
Ruben said he would talk to First District Councilman Mark Squilla about notifying community members when there is no RCO.
WHYY is your source for fact-based, in-depth journalism and information. As a nonprofit organization, we rely on financial support from readers like you. Please give today.











