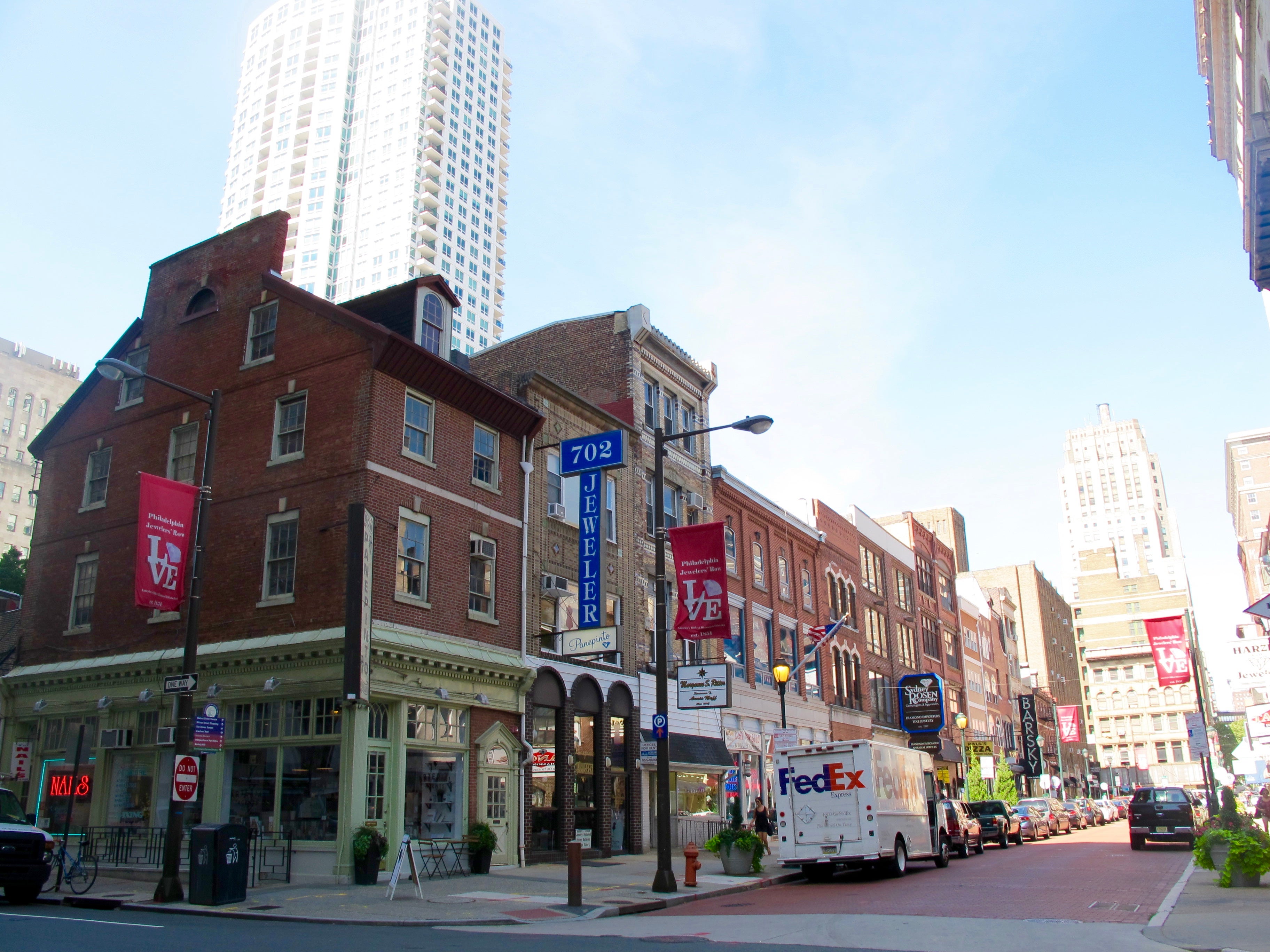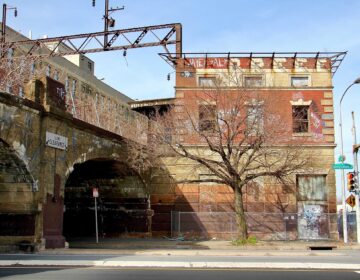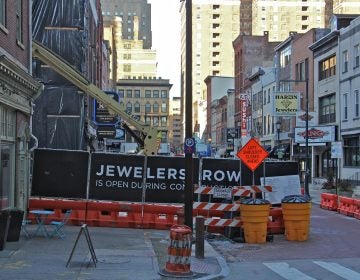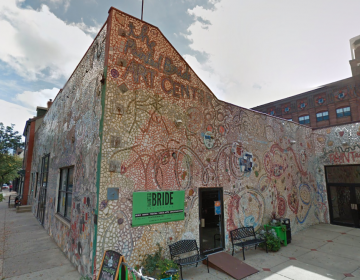Jewelers’ Row development up in the air (rights)

On Tuesday, Toll Brothers presented their proposed 29-story Jewelers Row skyscraper for Civic Design Review (CDR), but only for an informational discussion—not the actual review as initially intended.
When Toll Brothers scheduled the February CDR, the developer believed they would have already received a conditional zoning permit for new construction from the Department of License and Inspections (L+I). But because the permits have not been forthcoming, Toll’s zoning lawyer Ron Patterson told PlanPhilly, they decided to offer an informational session rather than initiate the official review.
Toll Brothers already held a conditional zoning permit for a previous, 16-story version of the project, which maxed out the floor area ratios (FAR) of the five parcels purchased on Jewelers Row. But then, on December 1, they submitted a zoning permit application for the larger building.
The taller building proposal achieved a greater FAR, and therefore allowing for extra height, by including development rights from four additional surrounding properties (one on Sansom and three on Walnut).
Essentially, Toll Brothers is purchasing the FAR from the four properties without purchasing the properties themselves. They argue that this esoteric idea is feasible because there will be a “unity of use”—a legal principal that allows multiple properties to be counted as one without lot consolidation—between the five parcels.
Members of the public criticized that arrangement at Tuesday’s CDR meeting, arguing that there is no transfer of development rights in the current zoning code and that the new height is of questionable legitimacy.
“The developer does not own the [four] properties,” said Paul Steinke, executive director of the Preservation Alliance. “So how can these air rights be added to the bulk of this tower? I’ve heard a discussion of unity of use but there cannot be unity of use if you don’t own the properties or control what goes on in them. The use is by definition not unified.”
CDR members Cecil Baker, a prominent architect in the city, seemed to support Steinke’s reading. In his experience, development rights couldn’t be transferred across a public right of way, Baker said in reference to an alley dividing the backend of Jewelers Row from the backend of the row of buildings facing Walnut Street.
“I’ve spoken with [L+I] and what we are doing is within the bounds of the zoning code,” responded Patterson. “[That includes] recognizing unity of use and not a transfer of development rights. When you incorporate the other parcels into the unity of use they are treated as one zoning lot.”
Patterson added that there were court rulings supporting Toll Brothers’ interpretation of the zoning code.
This wasn’t the only time the question of air rights was raised. When members of the public provided comment, one speaker asked how the public could follow the developer’s negotiations over the question of air rights and unity of use if they were all occurring outside the public eye.
“I don’t see anything in the zoning code that refers to unity of use,” said Kathy Dowdell, a veteran preservation activist. “At a public meeting over the summer the director of planning stood up and said that there is no transfer of development rights in the zoning code. So I’m perplexed by the continuing descriptions of this as a by-right project when I can’t for the life of me see how that is.”
Adding to the confusion about what Toll Brothers could and couldn’t do were questions regarding the distinction between air rights and development rights. Many at the meeting used the two interchangibly, but there may be a legally significant difference between the two.*
The other major flashpoint occurred around the question of a “façadectomy,” which would preserve the street-facing exterior of the razed and replaced buildings. Toll Brothers have repeatedly stated that they don’t want to do such a thing here, because of the differing heights of the existing buildings and because the difficulty of preserving them would interfere with other priorities.
At CDR, Toll Brothers tried a shorter version of that argument.
“We don’t believe that keeping the façades would allow us to create brand new class A retail,” said Brian Emmons, vice president of Toll Brothers’ City Living Division. “That is without a doubt to us the most important aspect of revitalizing the street.”
CDR chair Nancy Rogo Trainer wasn’t having that answer.
“It certainly is possible and it’s been done elsewhere in the city,” said Trainer. “When you come back, I encourage you to have a really well thought out answer to that question… and when answering, I would encourage you to look and remember you are talking to architects and designers.”
The CDR session wasn’t entirely negative on the Toll Brothers’ proposal. As the meeting progressed, Baker said kinder things to the presenters and Trainer repeatedly thanked them for giving an informational presentation despite not officially beginning the CDR process.
Developer Leo Addimando—who sits on both the CDR and the Preservation Alliance’s board—spoke firmly in favor of the project and against the case for preserving the threatened buildings.
“The [condo] building as designed is quite attractive from my standpoint,” said Addimando. “I personally would not see the loss of these five buildings as a big loss to the historic fabric of the city of Philadelphia. They are quite unattractive and they are not significant to the streetscape of Jewelers’ Row.”
Addimando encouraged the Toll Brothers to perhaps make their building a little less sensitive to the historic fabric, in that their current effort uses a lot of brick on the northward facing façade on Sansom Street. The idea that the new skyscraper be more proudly modern generally found favor among the board members, as opposed to the “phony” historicism of something like Ten Rittenhouse (in Addimando’s formulation).
At the end of the Toll Brothers presentation, a representative from the Planning Commission asked Toll Brothers to preserve the existing streetscape to the best of their ability. That means matching new light fixtures to the stately old ones, reinstalling granite curbs, and replacing or repairing the brick street. They also asked for a shadow diagram of how the building would affect its neighbors for the next, official, CDR presentation.
*Update: After PlanPhilly’s story went live L&I emailed to clarify that they haven’t yet accepted Toll Brothers’ assertion that the proposed 29 story project qualifies as a unified use and that they are awaiting additional information from the developer before taking final action. Patterson agreed.
“My statements were not intended to suggest that L&I is in agreement with our application,” he wrote. “We submitted a zoning permit application which, in my opinion, is within the customary bounds of Unity of Use based on my law firm’s past practices. Our zoning permit application is pending and is under review at L&I, and we have been in discussions with L&I about the application.”
*This paragraph was added for clarity.
WHYY is your source for fact-based, in-depth journalism and information. As a nonprofit organization, we rely on financial support from readers like you. Please give today.







