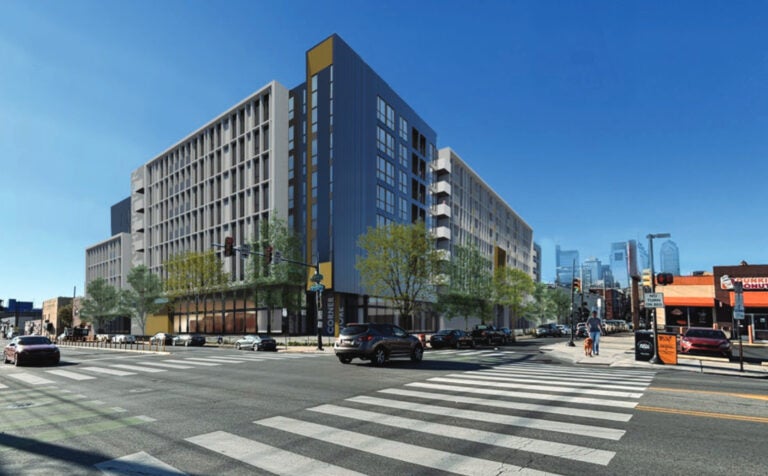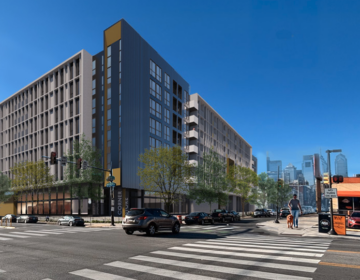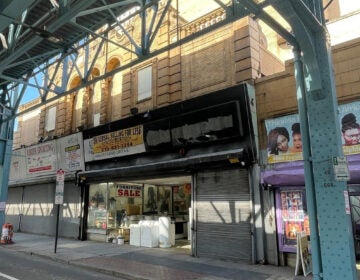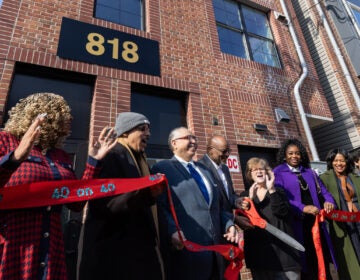Large-scale apartment building on track to replace former Hoa Binh Plaza
The project is part of a broader movement away from the industrial heritage of Philly’s Washington Avenue corridor.
Listen 1:09
A rendering of the new development at the former site of Hoa Binh Plaza in South Philadelphia (Atrium Design Group)
Have a question about Philly’s neighborhoods or the systems that shape them? PlanPhilly reporters want to hear from you! Ask us a question or send us a story idea you think we should cover.
A disputed proposal to construct a 275-unit apartment building in Graduate Hospital has cleared a key hurdle.
The Zoning Board of Adjustment on Wednesday granted variances sought by OCF Realty to build the mixed-use development at 1601 Washington Ave. Multifamily construction is not allowed on the industrial site, requiring the company to seek permission to deviate from the law.
The board’s decision represents a hard-fought victory for OCF, which has invested heavily along Washington as part of a broader effort to reinvigorate the corridor, particularly west of Broad Street.
“This was a big win for the area. This is really going to hopefully tip the scales in encouraging other developers to hopefully participate in some of the other key blocks here and move everything forward,” said founder Ori Feibush, who has called the proposal “transformational.”
The project will be the company’s third large-scale development on Washington Avenue.
It will replace Hoa Binh Plaza. The popular Southeast Asian shopping center stood on the site for nearly 30 years before closing in 2019. This was after the now-defunct developer Streamline purchased it to make way for new development, which never happened.
OCF purchased the 1.35-acre site in July from a company with ties to Streamline.
The proposal’s final design is the product of a yearlong process that sought to incorporate feedback from residents and stakeholders. The revisions resulted in reduced massing and height, as well as fewer apartments, more commercial space and additional underground parking.
The property now steps down from seven stories on Washington to four stories on Carpenter Street. The building will include 254 parking spaces and nearly 40,000 square feet of commercial space, as well as a public plaza and public courtyard, which is expected to feature a café.
Under a community benefits agreement, 28 of the 275 units will be affordable to households earning 45% of the area median income, which translates to $53,730 for a family of four. The data point includes places outside of Philadelphia.
The project is backed by Council President Kenyatta Johnson, whose district includes the site, as well as the Point Breeze Community Development Coalition and the South of South Neighborhood Association (SOSNA), the coordinating registered community organization for the proposal.
“It’s a property that’s being built for everybody,” said Albert Littlepage, president of the Point Breeze group, during the proposal’s zoning hearing last week.
The hourslong affair featured a flood of public testimony — both for and against the proposed development, which will sit squarely in Graduate Hospital at the border with Point Breeze.
Opponents argued the project would have a detrimental impact on the neighborhood, in part because it could lead to the displacement of longtime residents.
They also told the board the building’s design is a bad fit for the area.
“My neighbors would be living in the literal shadow of this development,” said Vivian Truong, whose home on South Chadwick Street will be directly across the street from the project.
Supporters said they welcome the project because of the negative impact the largely vacant site is having on the community’s quality of life. They also voiced support for Feibush’s push to write a new chapter for Washington Avenue, once a significant industrial hub featuring coal and lumber yards.
Today, some light industry remains, with a number of building supply companies still dotting the thoroughfare. But there are a growing number of mixed-use developments, including the two OCF Realty built at 2201 and 2101 Washington Ave.
The property at 2101 Washington Ave. is home to 247 units, as well as an Aldi supermarket and CVS Pharmacy on the ground floor. The project at 2201 Washington Ave. is a 90-unit apartment building featuring a gym and a chiropractic office on the ground floor.
“This is falling in line with what the future brings,” said Thomas Donatucci, managing partner of the Washington Avenue Property Owners Association. “We’re very excited to see it come to fruition.”

Subscribe to PlanPhilly
WHYY is your source for fact-based, in-depth journalism and information. As a nonprofit organization, we rely on financial support from readers like you. Please give today.









