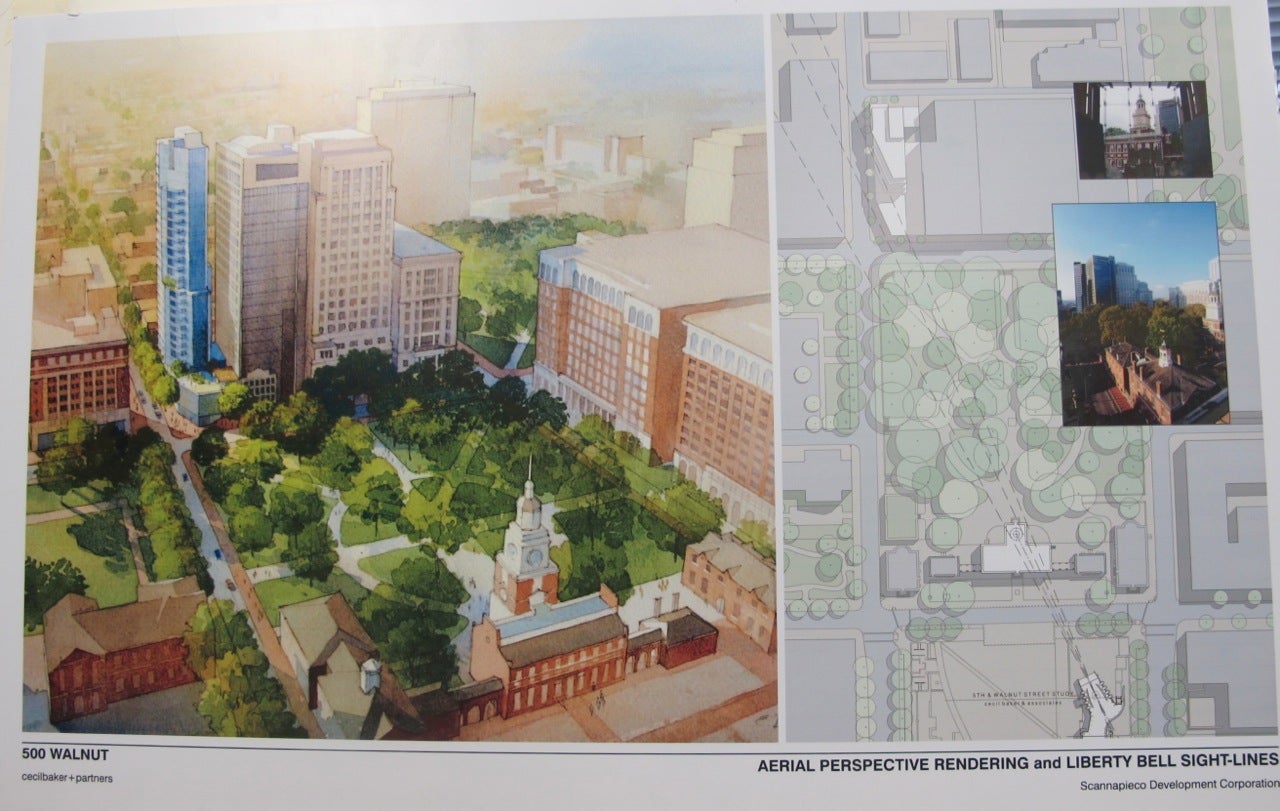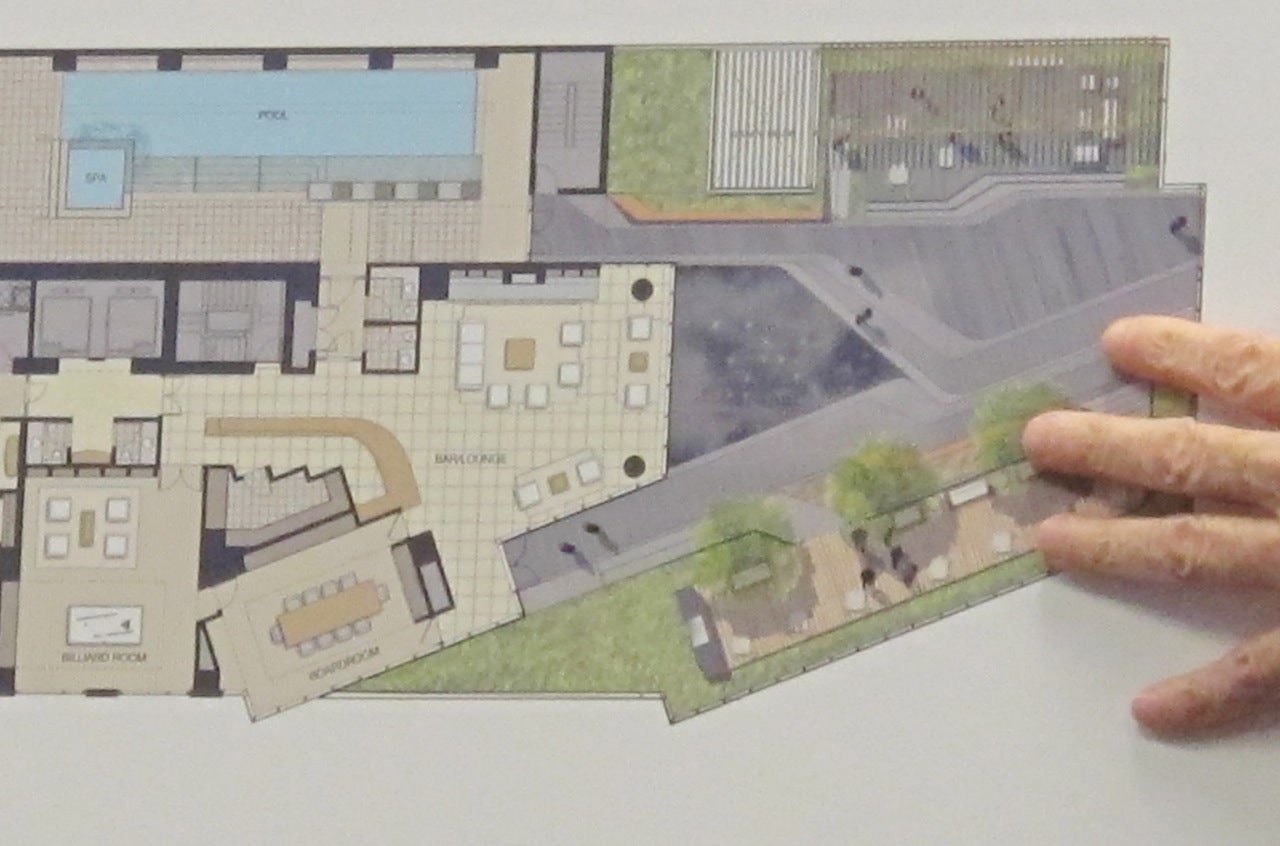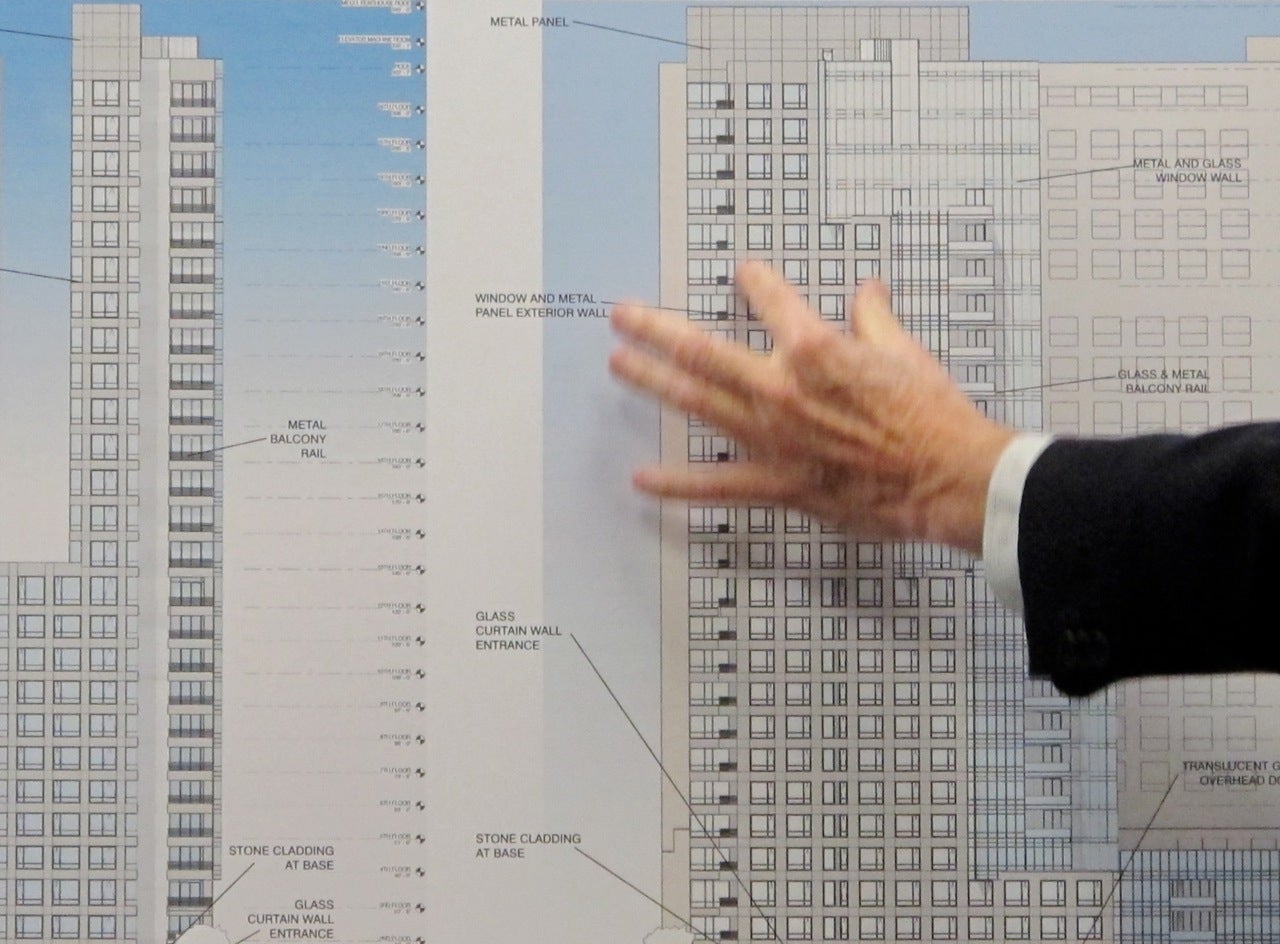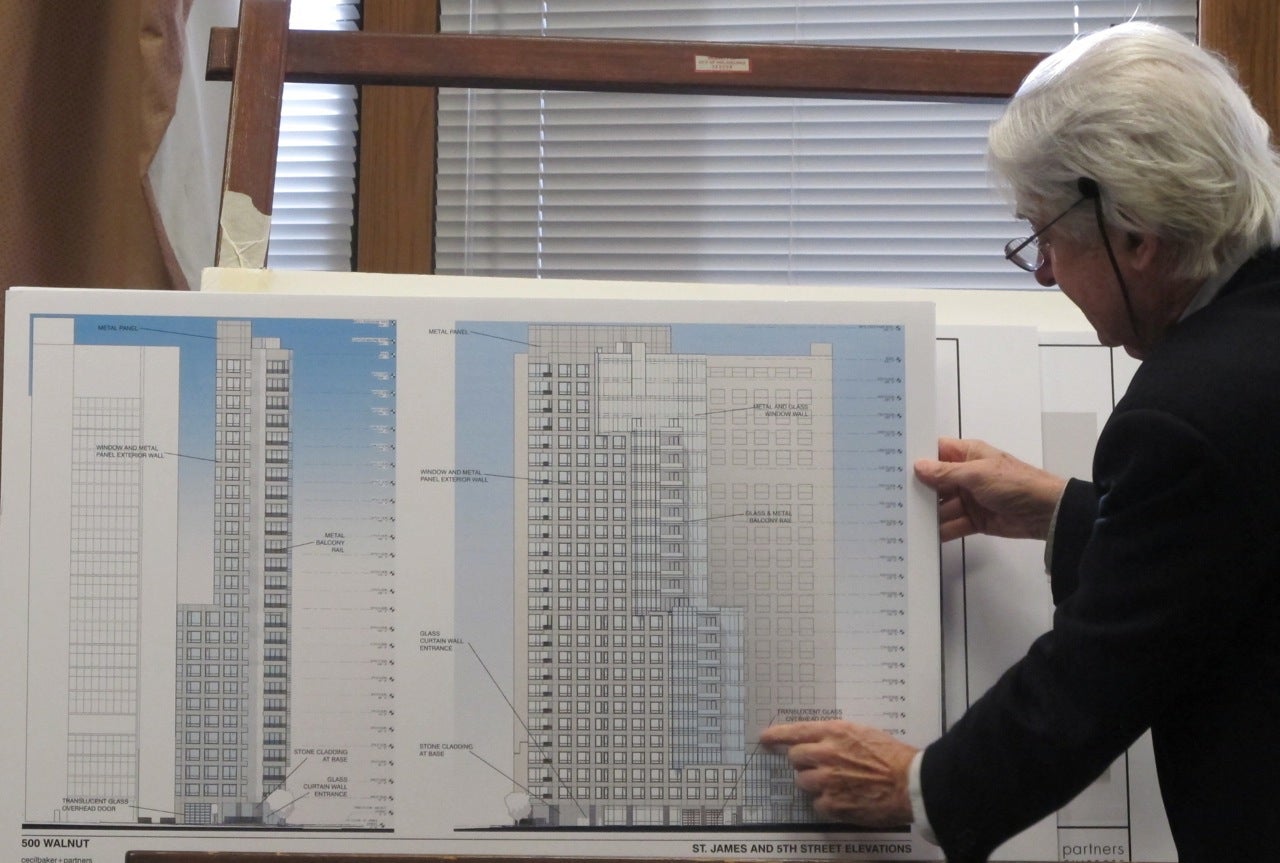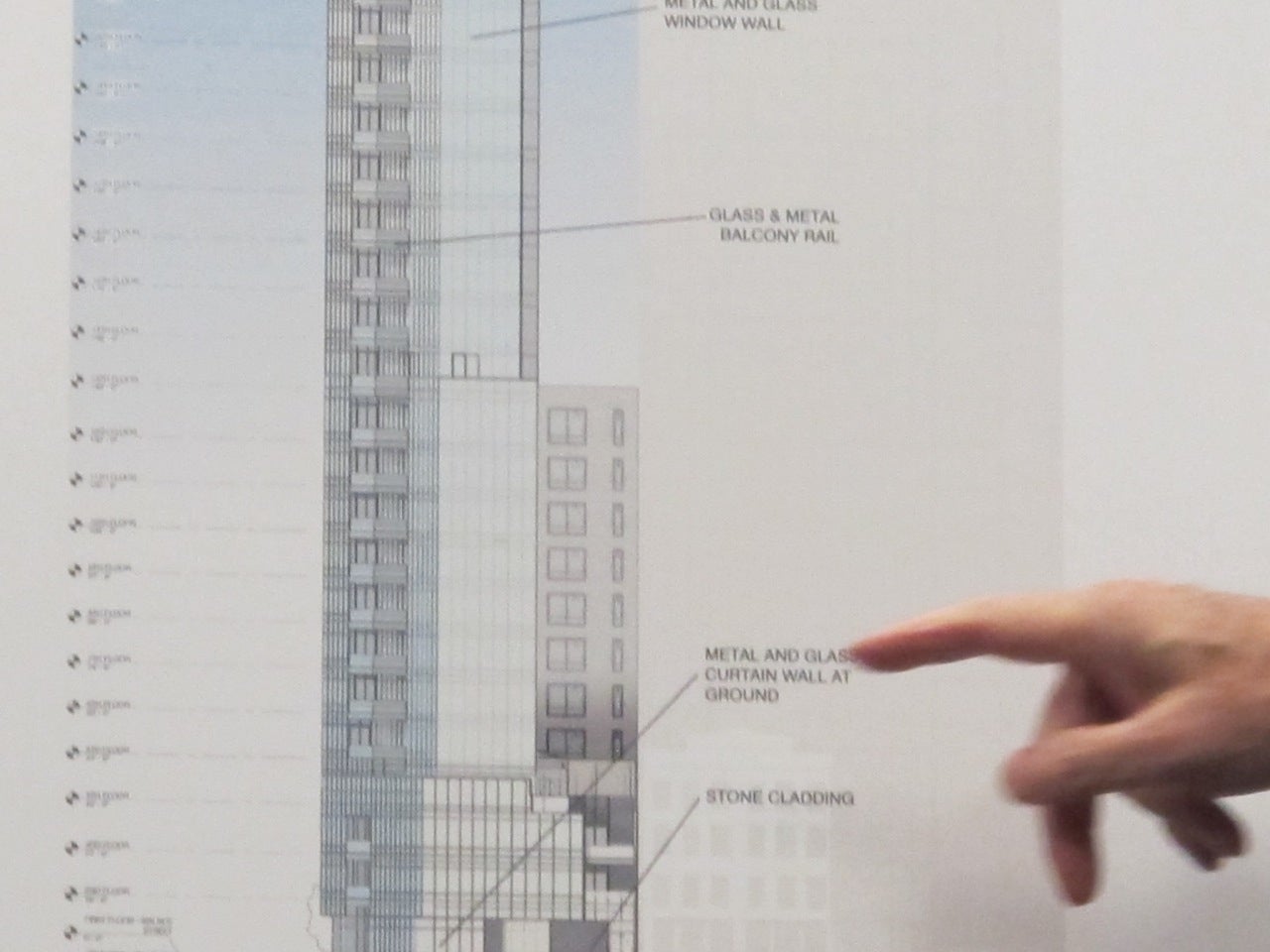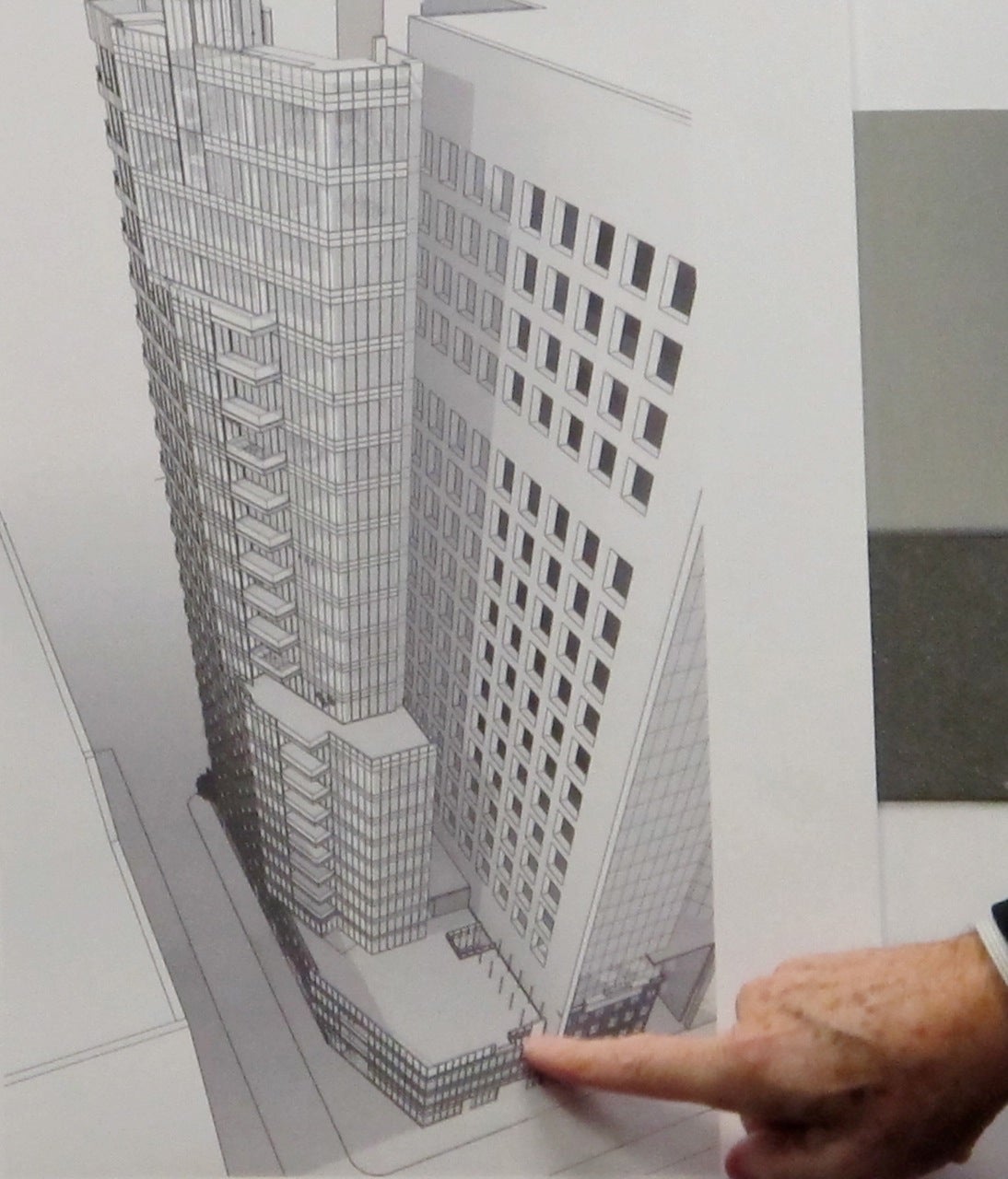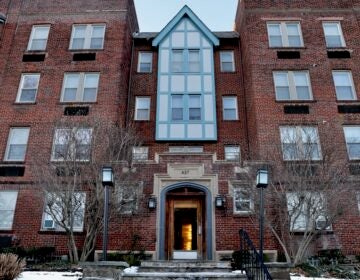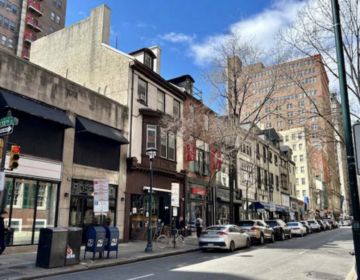Historical Commission calls for 500 Walnut design approval
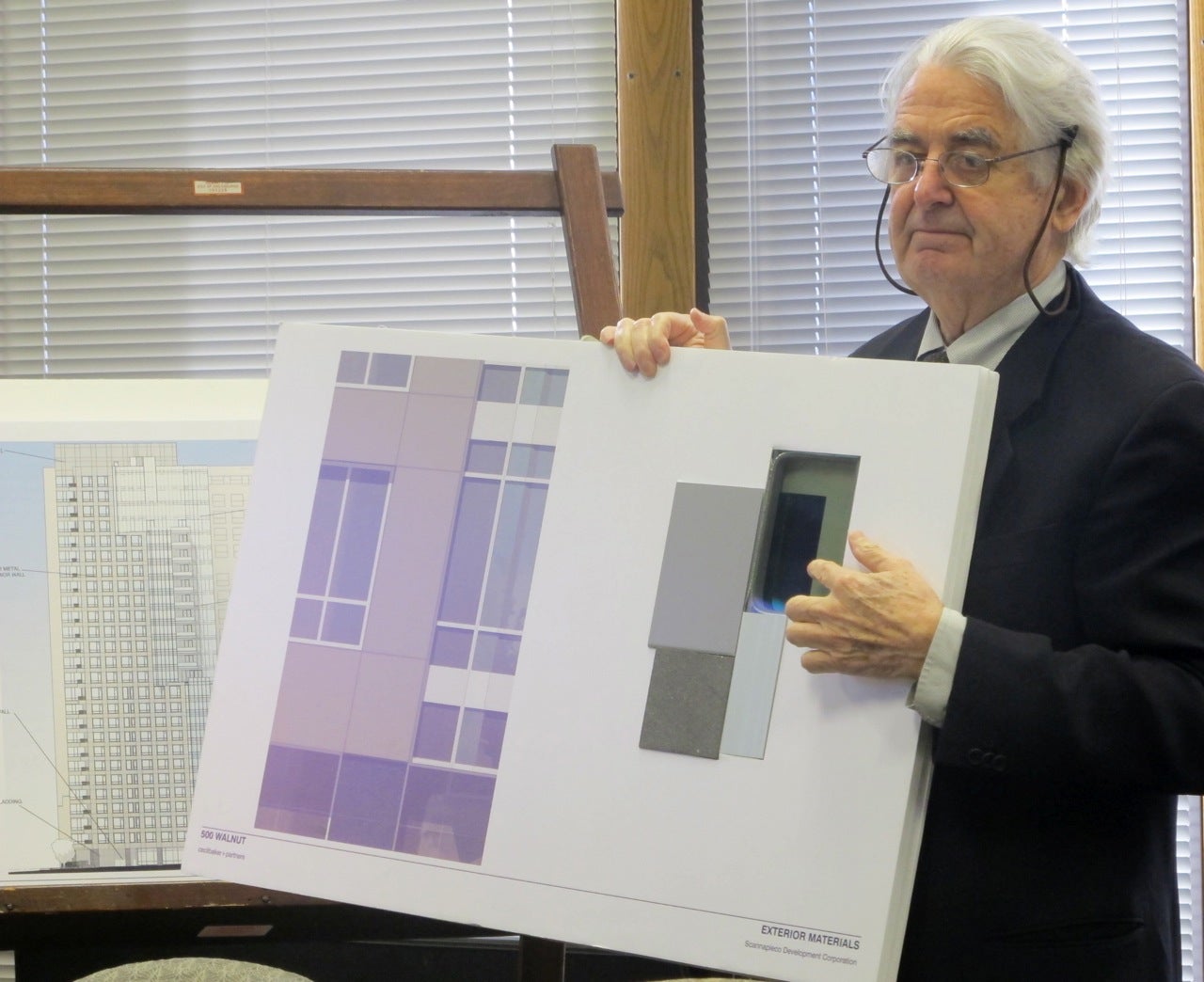
The Scannapieco Development Corporation’s concept for a 26-story, multi-family, uber-luxury residential tower on a currently vacant lot at 500-05 Walnut Street came before the full Philadelphia Historical Commission Friday with the applicants – namely architect Cecil Baker – seeking review and comment. The project has already received zoning approval
The review, which followed intensive scrutiny by the commission’s Architectural Committee as well as the Philadelphia Art Commission, consisted of a brief walk through by Baker of improvements made to the design as well as a panel that demonstrated how exterior construction materials come together to form the context of the building as a whole. Those changes were the result of interaction between the design team and various commission members, Society Hill neighbors (500 Walnut is within the Society Hill Historic District) and the National Park Service.
Historical Commission members felt that the tower, which would include 40 multi-million dollar residential units, ground-floor commercial uses at 5th and Walnut Streets, and below-ground, automated parking, will be differentiated from yet compatible with its context within the Society Hill District. The proposed building materials are greenish glass and metal curtain walls, with areas of stone cladding at the base. The upper floors include a mix of metal- frame windows and multi-story window walls.
Cecil Baker described a punched-hole architectural style that will be employed around three-quarters of the building. At the request of the National Park Service, he chamfered the building to preserve the views from the Liberty Bell to blue sky behind the Independence Hall tower. Baker noted how the front of the building relates to the scale and proportions of the neighboring Egyptian Revival remnant at the Penn Mutual building.
Commission member David Schaaf said the project is “an extraordinary contribution to the city. A very handsome building and an ornament to Society Hill, even though it stands in contrast to historic materials from the 18th and 19th century. It does its job beautifully.”
Commissioner Dominque Hawkins, commended the architect and made a motion to recommend that the design be approved, but noted that the applicant should further study the impact and design of the Walnut St. facade, because “it’s neither here nor there right now and its trying to do too many things.”
The commissioners unanimously approved the recommendation.
Watch full video of the meeting below.
WHYY is your source for fact-based, in-depth journalism and information. As a nonprofit organization, we rely on financial support from readers like you. Please give today.



