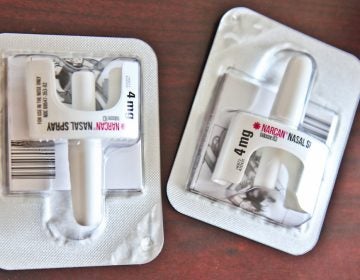Expanded A.I. DuPont Hospital for Children ready for debut
A.I. DuPont Hospital for Children is ready to unveil its massive new expansion that’s designed to ease young patients and their families through tough times.
Reminiscent of a turning kaleidoscope, the bright blue window accents rise high above the expanded campus of A.I. DuPont Hospital for Children in Wilmington. Inside, the expansion was designed to be an inviting place. There’s art all over the walls, interactive tiles built into the floor, an outdoor healing garden and tons of windows to bring in natural light.
But perhaps the biggest attention getter is the interactive video wall in the lobby. With motion controls similar to an Xbox Kinect, children can control characters on the brightly lit scene to make rainbows or play with water or a number of other activities.
But the discovery wall is not just for play. “This even helps children move,” said Jane Mericle, chief nurse executive at the hospital. “It stimulates that [movement], so therapists will come down and help them interact more.”
Need for an upgrade
Work started on the new five story wing three years ago.
“It was becoming very evident that with the age of our facilities and the age of the existing hospital that we needed to elevate to a different standard,” said Paul Kempinski hospital chief operating officer.
For years, young patients were often doubled-up in rooms, with two sets of family and friends crowding in for visits, but that will soon be a thing of the past. “The big difference will be that the rooms that the children will be cared for in will be private rooms,” Kempinski said. “They will be very large rooms, amongst the largest in the country in terms of pediatric care.”
The rooms are designed not only for family comfort, but also for medical staff efficiency. During a tour of the new rooms earlier this week, Mericle pointed out that the family area is separate from the area designated for medical professionals to do their work. “This is the care team zone, this is where the nurse has space to do medication preparation anything that the patient needs.”
The rooms also have a TV for the patient and another for the family area, plus a couch that turns into a sleeper.
Family input
From the start, families were included in the plans and design of what the inside of the new structure would look like.
“We were an integral part from the very beginning of what this hospital would look like and how it would work,” said Lisa Stammerjohann, who is co-chair of the hospital’s Family Advisory Council. “It was really exciting to see that not only did they want to present it to us, but they listened to us and made the changes that we were requesting.”
Stammerjohan is a “frequent flyer” at the hospital, getting care for her daughter. “Her first open heart surgery was when she was about 9 days old. And then she underwent her second open heart surgery when she was 9 months old. And that stay, which should have taken about two weeks, was two months.”
Her daughter is now a much healthier six year old thanks in big part to doctors at A.I. ”She was a very high risk case and they even warned us that she might not make it, but we really trusted the Nemours physicians and staff that we met before she was born.”
More comfortable visits
On average, about 55,000 kids are treated in the emergency department, about 250,000 visit for outpatient procedures, while there are about 12,000 inpatient stays every year. Hospital leaders hope the expansion makes all those visits more comfortable for parents and their young patients.
“Without question, the design, the colors, the finishes, the experience contributes to the healing of the child. We know that,” said Kempinski. “What we want to create is a facility and a set an array of amenities that compliments the direct medical care that we provide.”
The design of the new facility can also have play a part in reducing tension typically associated with having a hospitalized child. “Aesthetics, believe it or not, play a huge role in the comfort the families have and therefor the healing that the children can experience,” said Stammerjohann. “When parents are stressed, the kids are stressed.”
Wow factor
As workers put on the finishing touches and staff are getting up to speed on where everything is in the building, hospital leaders are confident the reaction of the patients and their families will be overwhelming.
“Wow. I hope and I anticipate that we’re going to hear the word wow,” Kempinski said. “But most importantly I think what we’re going to hear is ‘You listened, Nemours, you listened to us.’”
One of the best parts about the new facility for hospital leaders is the fact that the $270 million expansion is already paid off. Kempinski said the hospital saved extra revenue generated by operations in previous years and that along with some philanthropic donations from corporate groups and others helped fund the construction effort.
When the new building opens around mid-October it will become the home for in-patient care as well as the hospital’s brand new emergency room. The current facility meanwhile will be mainly used for outpatient procedures and other hospital services.
The new building is just phase one of the master plan for overhauling the hospital campus. Up next will be renovation of the existing hospital space with improvements in diagnostic facilities with upgrades for areas like radiology and physical and occupational therapy.
WHYY is your source for fact-based, in-depth journalism and information. As a nonprofit organization, we rely on financial support from readers like you. Please give today.





