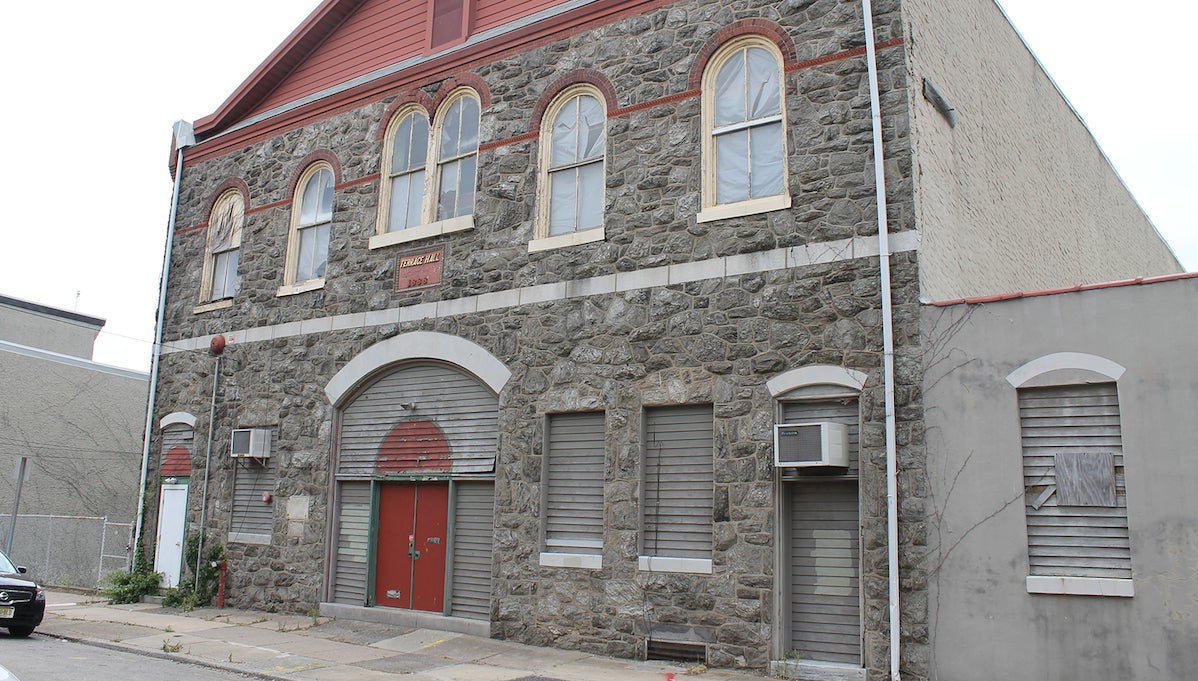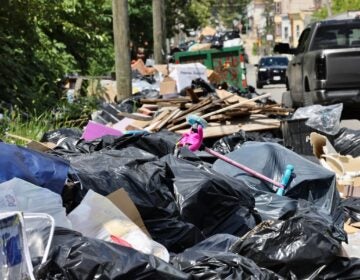Developers discuss converting 125 year old Terrace Hall to condos

Terrace Hall. (Matthew Grady for NewsWorks)
For the second time in about a year, a developer is gauging community support for the potential conversion of a Wissahickon commercial property into residential units.
Developer Fred Abrams stood before the membership of the Wissahickon Neighbors Civic Association on Monday, asking residents for their reactions to his plan to convert a commercial space on the 3800 block of Terrace St., known as Terrace Hall, into 15 townhomes.
According to Abrams, four of the 15 townhomes would be sold as two-bedroom duplexes, with the balance of properties being three-bedroom single-family residences. The three bedroom units would have parking for two cars, with one allocated for each duplex. Six of the properties would be located on Terrace St., with the balance on neighboring Sharp St.
The estimated price tag for the houses would be approximately $400,000. Abrams insisted that he did not intend to rent the units.
“This is a very preliminary plan,” urged Abrams.
Project stalled
At present, the existing 40,000 square-foot space is 70-percent vacant because the project has been in limbo for several years. According to developer, he’s received interest from prospective tenants, but they’ve resisted signing long-term leases because of plans to rework the site.
Similarly, they said that inquiries about the site have been made from various entities that range from light industrial applications to churches.
Currently, the developer has a green light from the city to build 50 rental units at the location but has not acted on it in the past due to larger economic conditions. Currently the condominium market, as Adams phrased it, “isn’t where we’d like to be.”
To go forward with the plans, Abrams would need a use variance for the site which is currently zoned for industrial applications. Permits for the 50 condominiums are valid through July 2014.
Not the first attempt at housing
Last April, developer Glenn Falso visited WNCA to get feedback about a remarkably similar plan for Terrace Hall. At the time, Falso was attempting to purchase the property, according to sources familiar with the project.
Falso wanted to put fourteen four-story attached townhomes on the site, instead of the authorized 50 condominium units. He said that he felt that the use of the space for the 50-unit condo structure was a “gross misuse” of the space, and lobbied for the townhomes, which he estimated will be in the $500,000 to $600,000 price range.
While some residents were concerned about the height, Falso said that to attract their target demographic – which he characterized as Main Line property owners downsizing their current residences – the fourth floor was necessary. He emphasized that he is not interested in student renters.
Under the former zoning code, the site was designated L4A – light industrial – which allows for both manufacturing and commercial usage, but not residential. Developers would need a zoning variance to allow this change in usage.
An initial vote, disavowing the plans, was not supported by WNCA. In a second vote, WNCA voted to express “interest” in the plan, pending further information from the developers and communication with the Zoning Board.
Why the deal fell through went unmentioned on Monday night. Falso could not be reached for comment.
Concerns over parking and project size
Given the preliminary state of the proposals, residents presented a variety of questions and concerns to the developers.
The boilerplate issue within WNCA boundaries being a lack of on-street parking, residents expressed concern that the parking provided would be inadequate, especially in regard to the two bedroom duplexes, which would only be allocated one spot each.
According to Abrams, given the industrial zoning designation of the plan, he is only required to provide one parking space per unit, and half a space per duplex. He felt that the current parking scheme exceeded city requirements and would meet desires of the community.
Developers were also asked why they were including the duplexes, especially when considering the parking problem their inclusion generated. In response, the developers said that they wanted to have a variety of price-points to attract a more diverse group of consumers, including first-time home buyers.
Some residents felt that the project’s “footprint” was too large, and requested developers to reduce the size and scope of the project. Developers insisted that the scope of the project has already been reduced from the envisioned fifty condominiums.
“We’re going to have to agree to disagree,” replied Abrams, “because there are economics involved.”
Pending community approval and the blessings of the city, the developer expects to go forward with the plan as soon as possible. While no vote from civic association membership was taken on Monday, WNCA President Andrew Bantly said that a special vote to approve the project might occur over the summer when WNCA is in recess.
Bantly will also approach the developer independently to see if there exists the potential for a community-based purchase of the site.
“This is one option that we should at least try and look at,” he said. “But it might not happen – and then we’d have fifteen more homes.”
WHYY is your source for fact-based, in-depth journalism and information. As a nonprofit organization, we rely on financial support from readers like you. Please give today.




