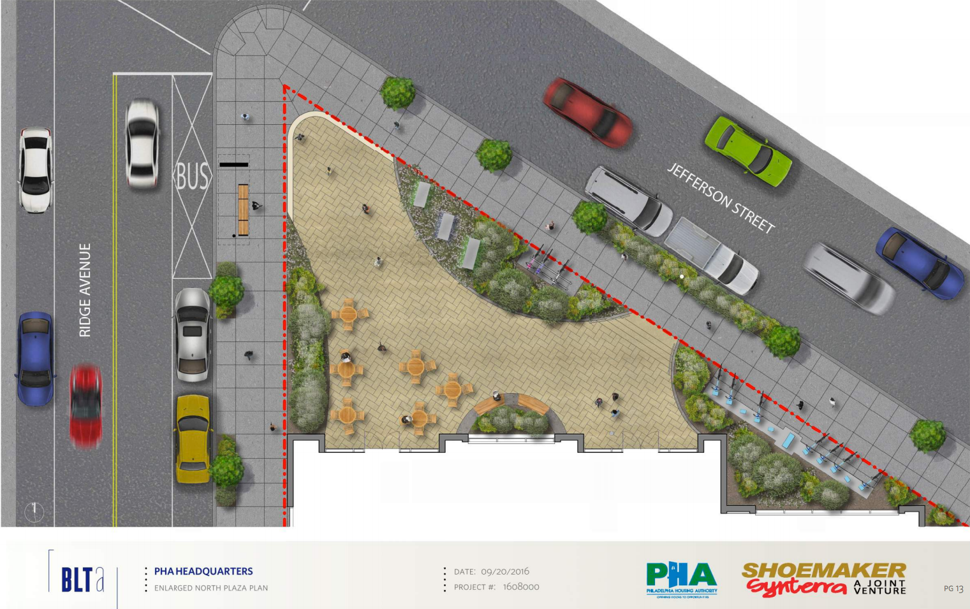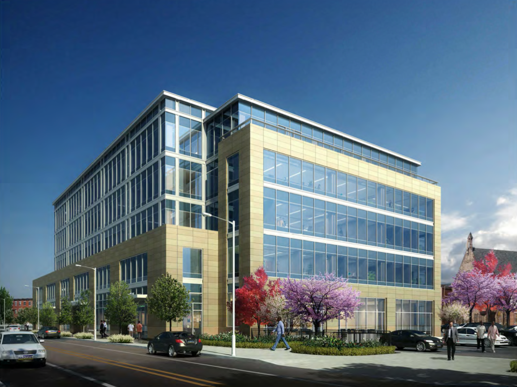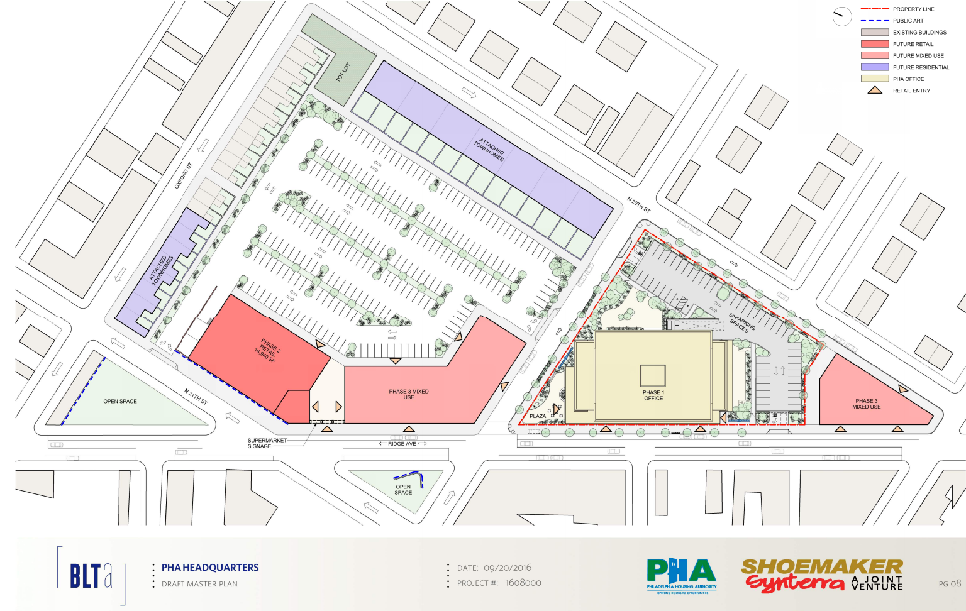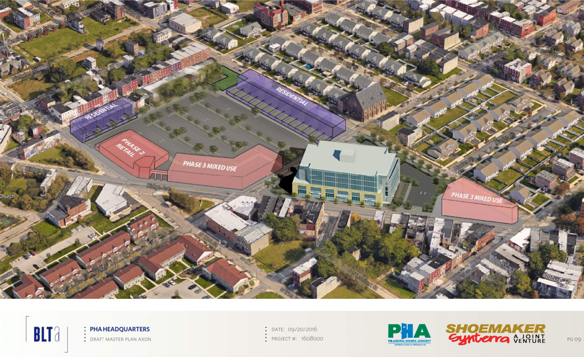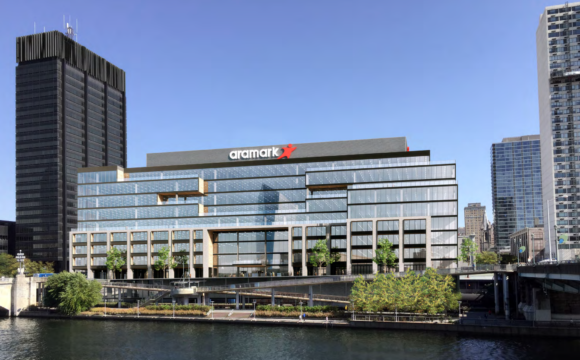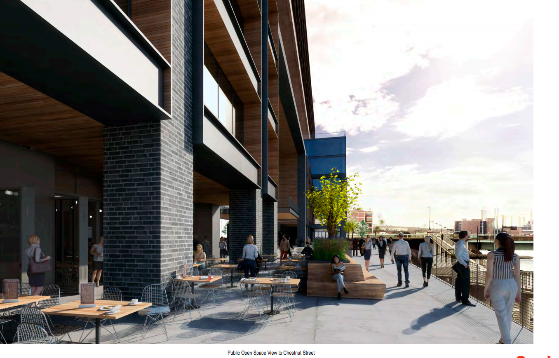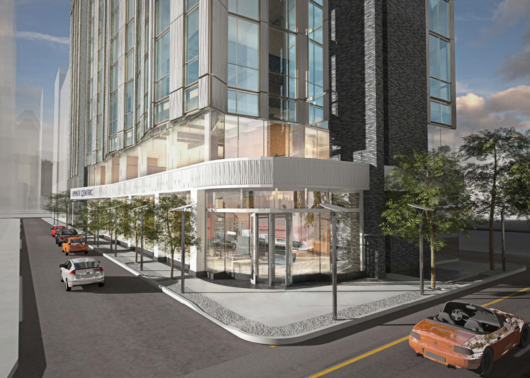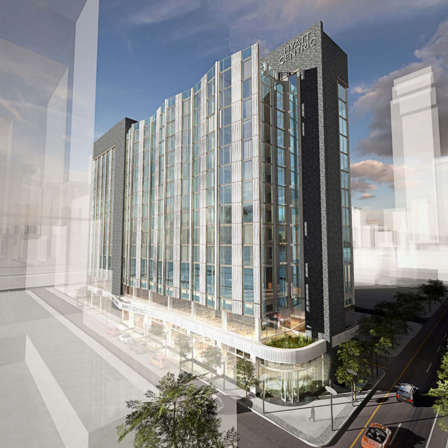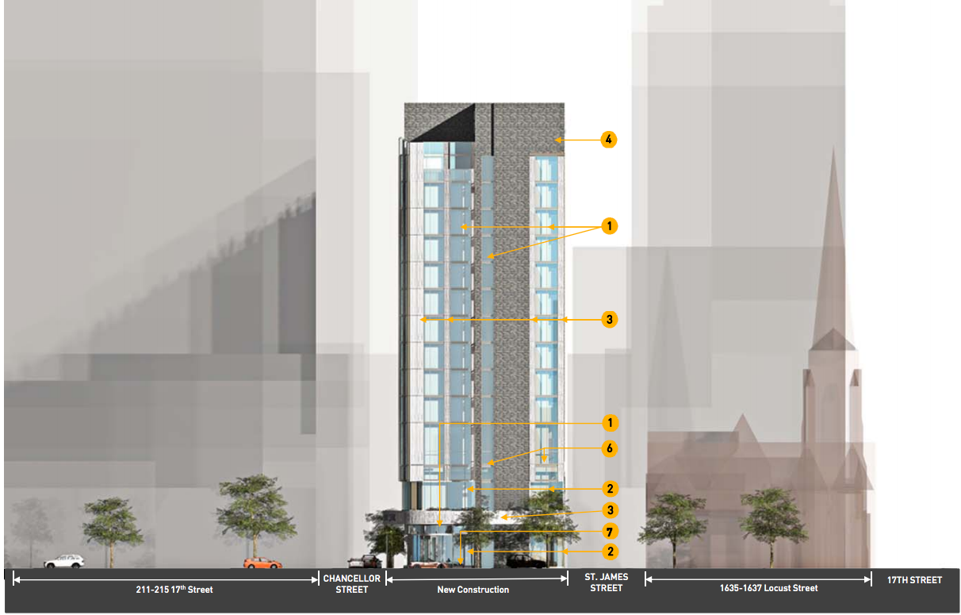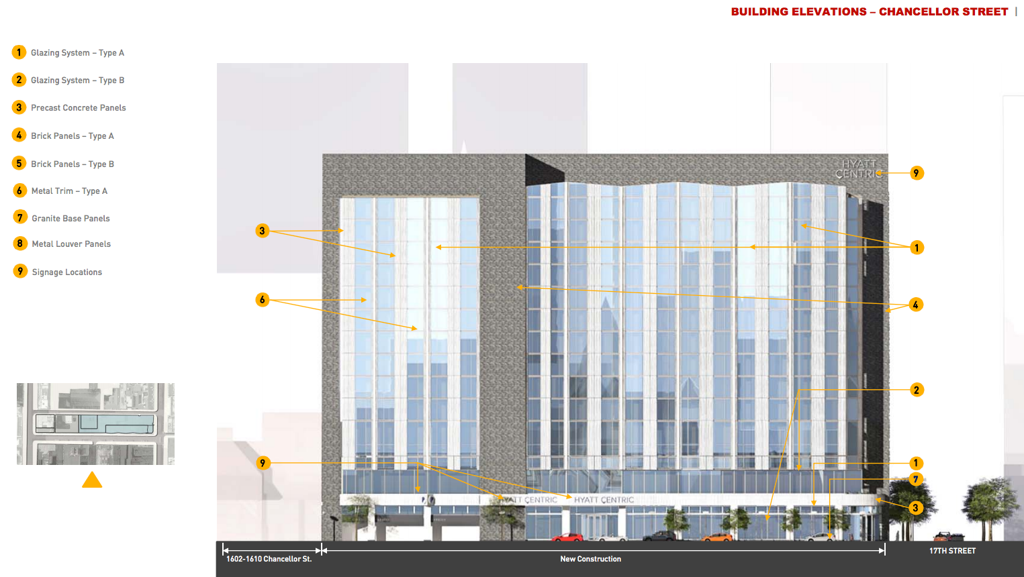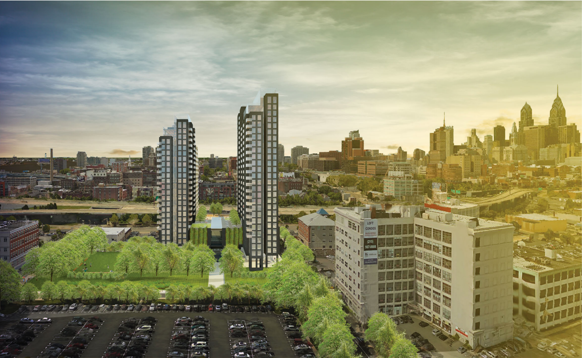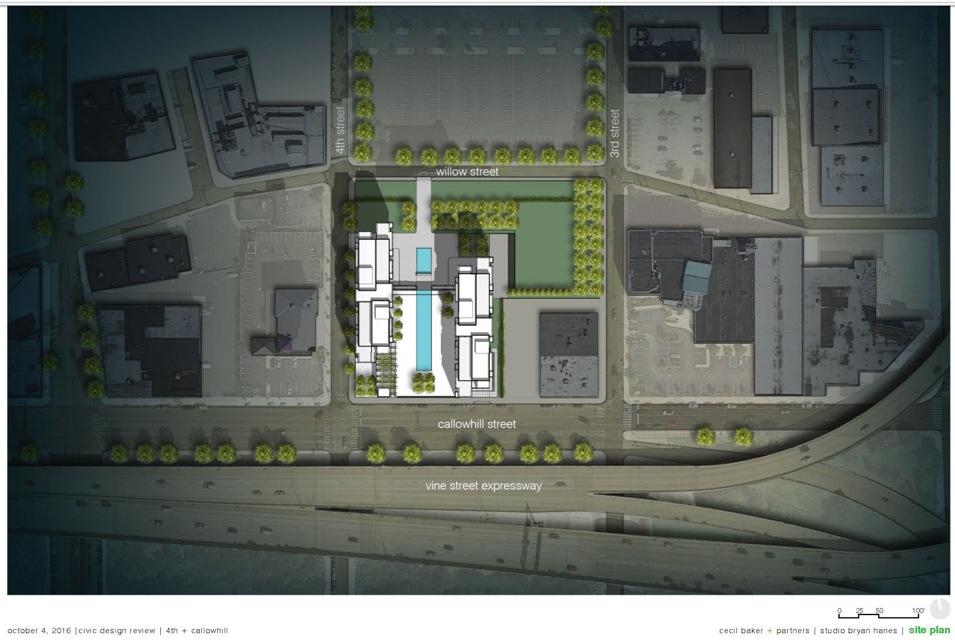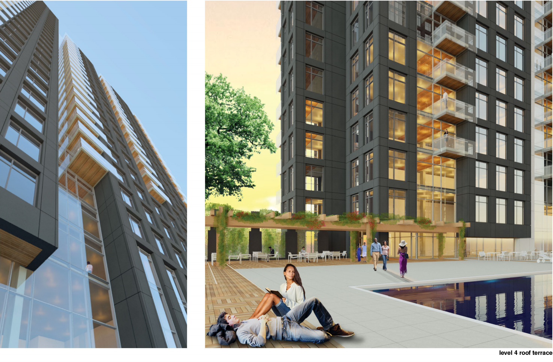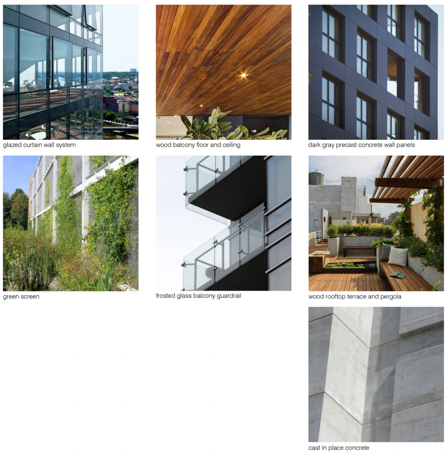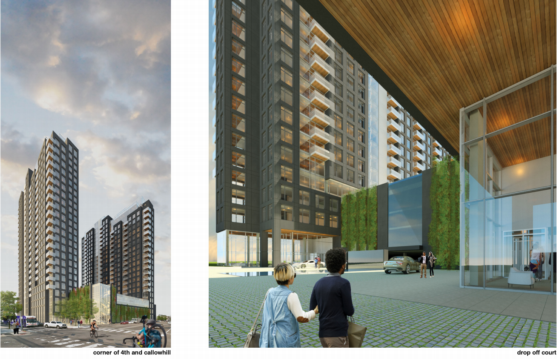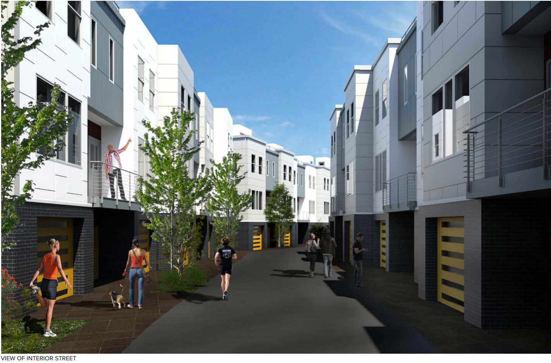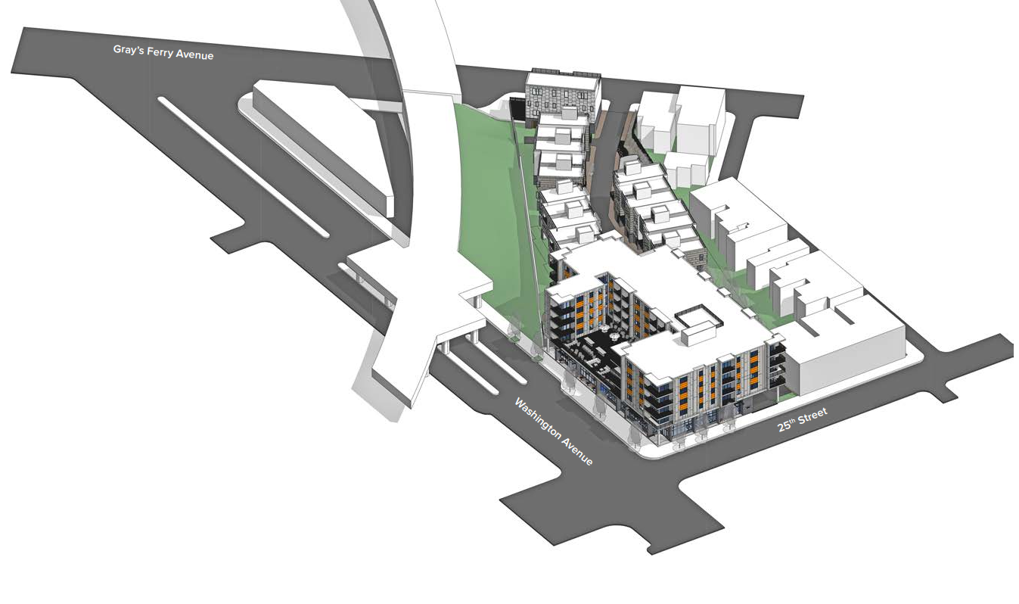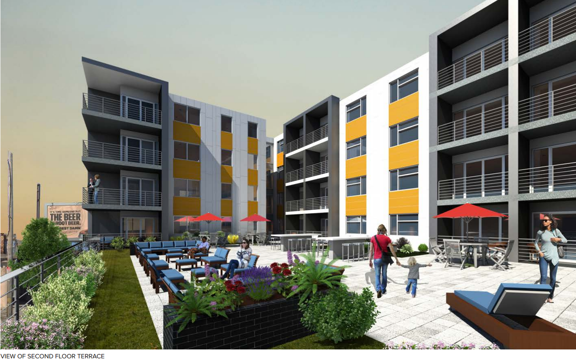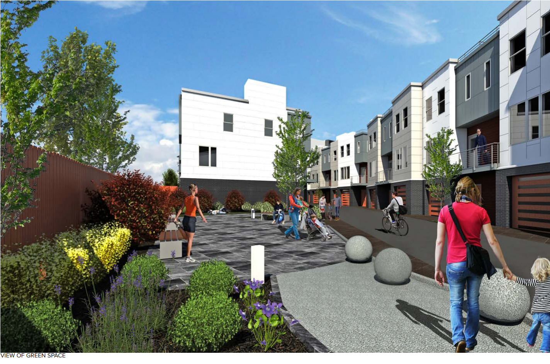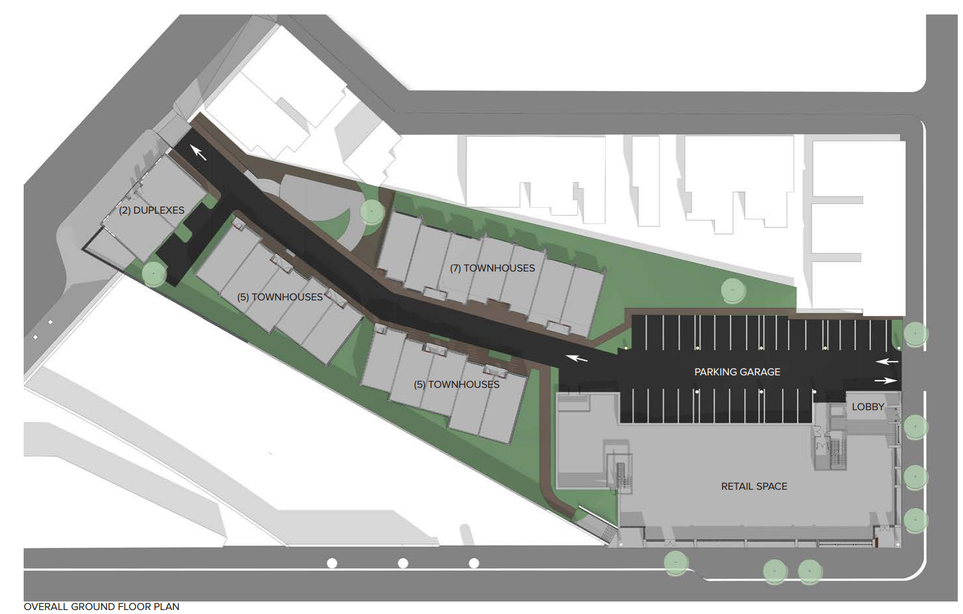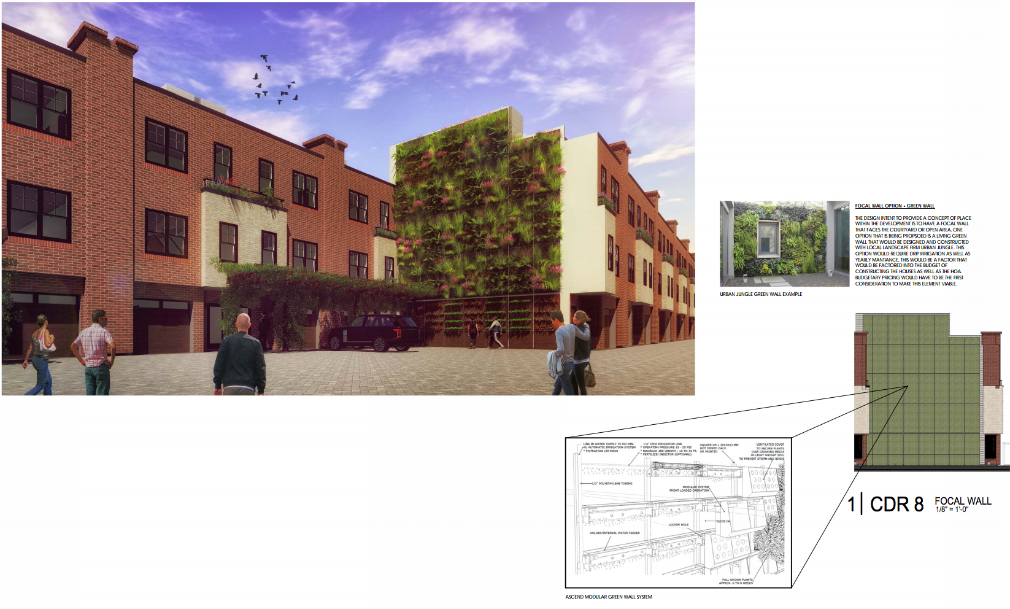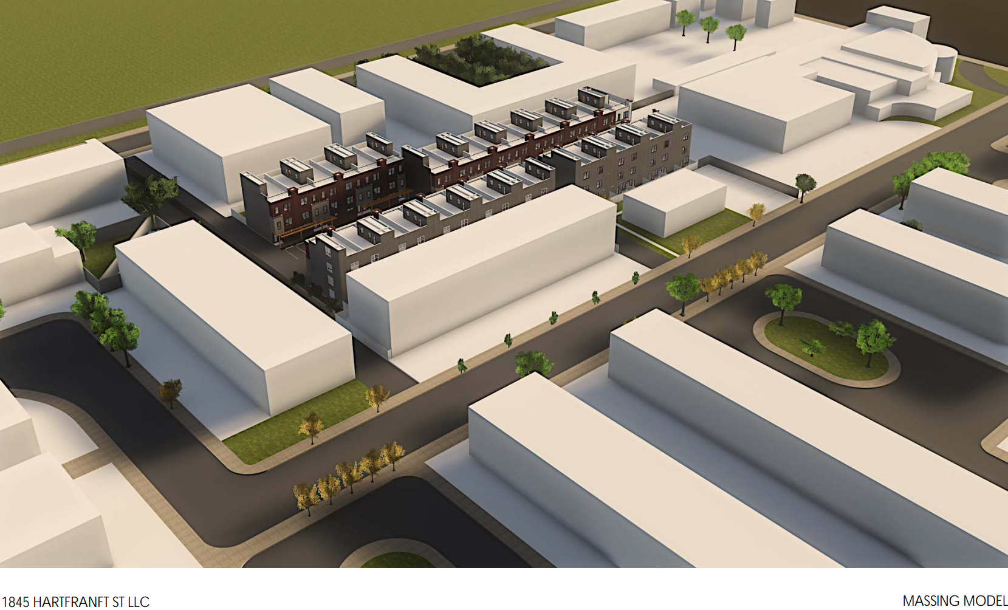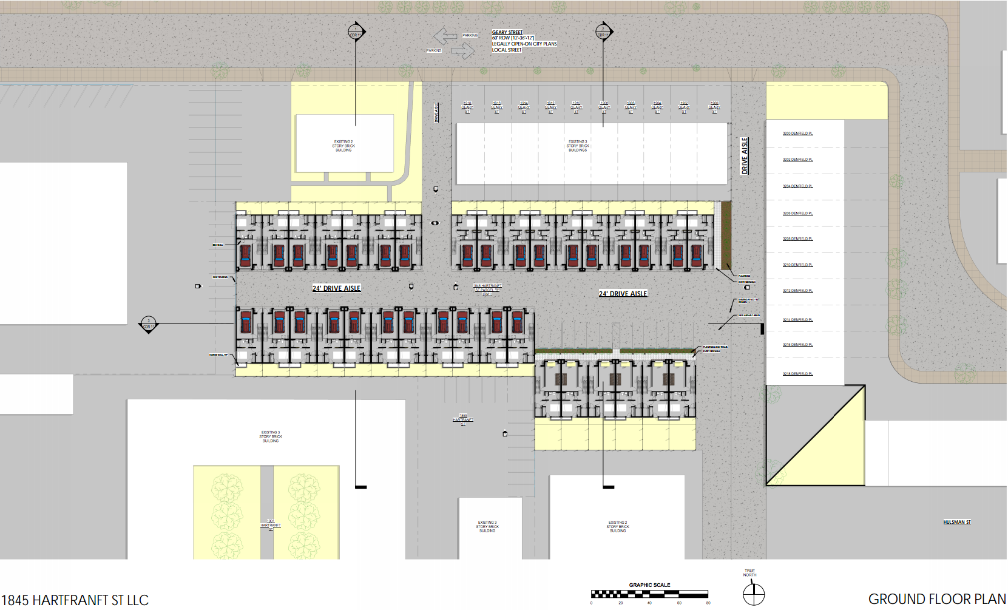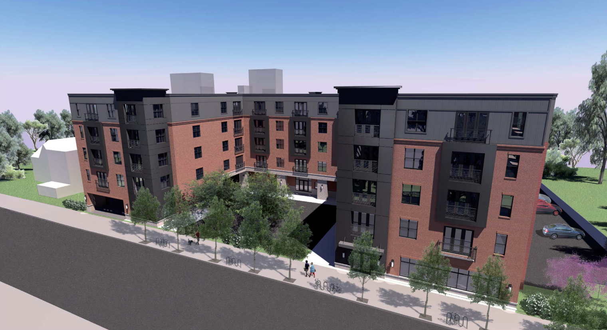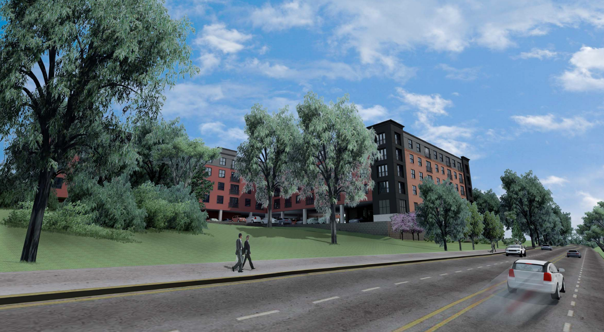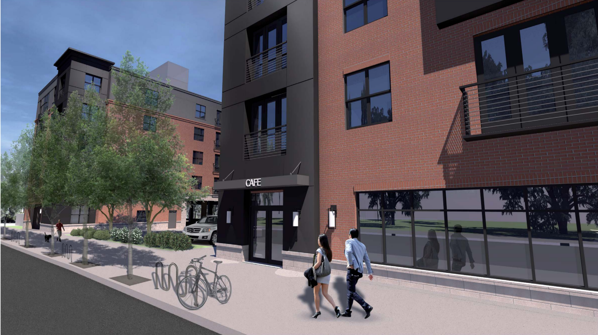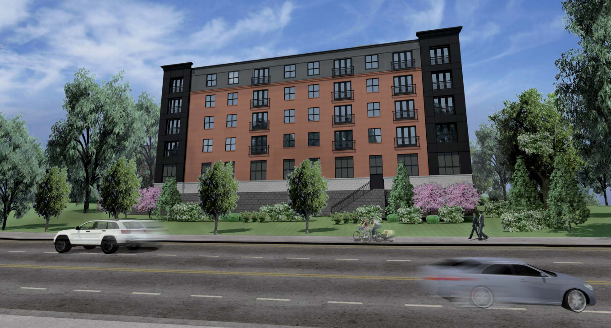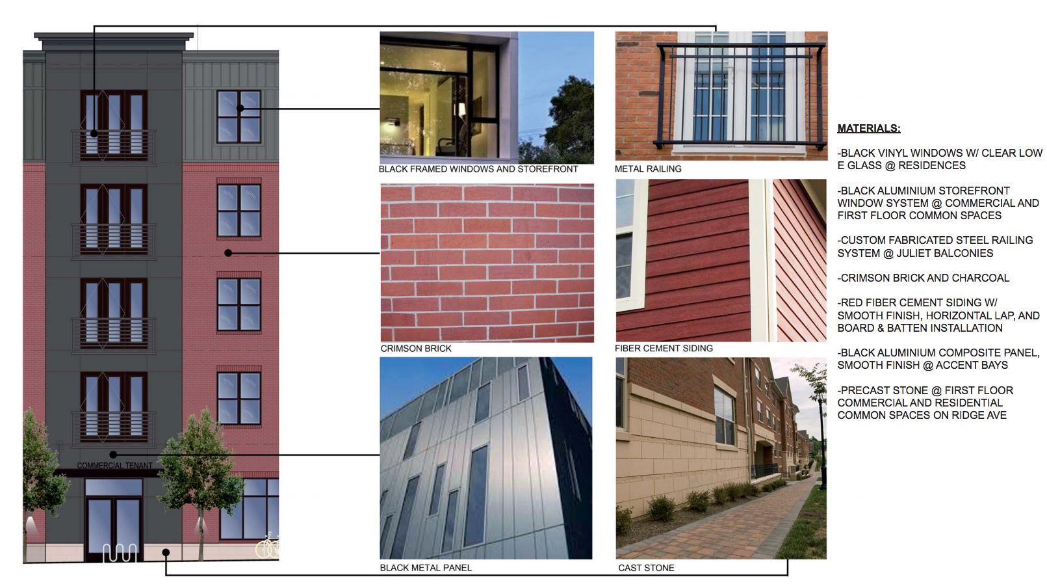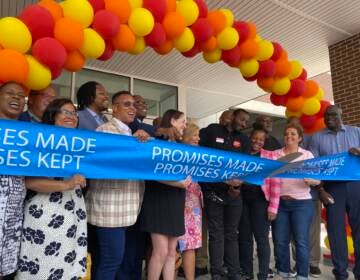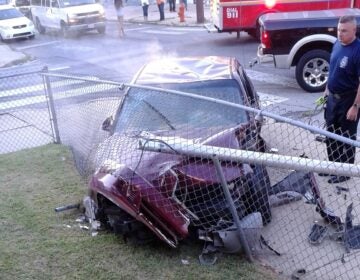Design committee disappointed in Housing Authority HQ, mixed reviews for Center City, East Falls, Packer Park developments
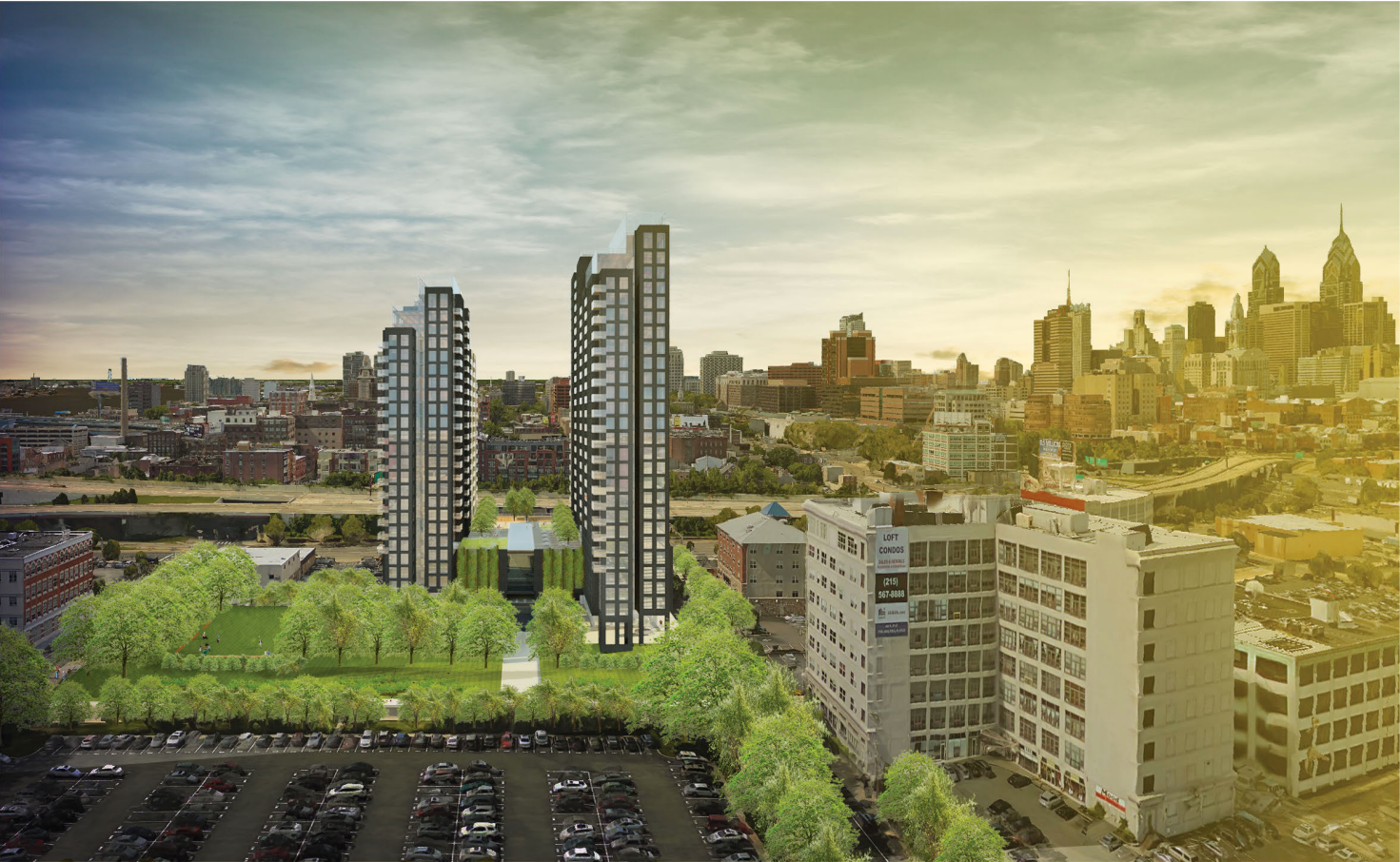
Tuesday’s Civic Design Review (CDR) committee marked the longest single session in the board’s history, clocking in at well over four hours. Of the seven projects considered three were asked to return with better plans, the only power that the committee can wield. The delayed projects included the new Aramark headquarters at 24th and Market and two residential developments in East Falls and Packer Park. Three other reviews were concluded and moved on to the next phase, including the Hyatt that will require the demolition of Little Pete’s diner, a large new apartment building at 4th and Callowhill, and a large residential development on Washington Avenue.
CDR first attended to a bit old business: the Philadelphia Housing Authority’s (PHA) new headquarters were considered again, and from the CDR committee’s reaction it’s clear that it would have asked PHA’s designers for more revisions if it could.
Last time around, the CDR savaged the Philadelphia Housing Authority’s proposed new headquarters in the midst of their massive Sharswood redevelopment effort. Committee members told PHA the proposal seemed too suburban and they asked for substantial edits to the proposal. Since then PHA President and CEO Kelvin Jeremiah told PlanPhilly that he respected the CDR: “they offered some valid suggestions. … I expect we will make certain tweaks to the design.”
But after PHA presented those tweaks, the CDR committee just seemed resigned to the fact that they could do nothing else to prompt changes.
“[The CDR] commented last month about the plaza looking suburban,” said the representative from BLT architects. “We created a more geometric plaza that I consider a little more urban and emphasizes that Jefferson Street and Ridge Street come together at an angle…There were a number of comments about materials and how they relate to the environment. We looked at two different kinds of brick for the building, but we keep coming back to terra-cotta because we feel it is a contemporary material that PHA likes and looks towards the future.”
Nancy Rogo Trainer, chair of the CDR committee, noted after the presentation that she would like to keep the responses brief, because so few changes were made based on their recommendations. Cecil Baker provided one of the only comments, wrapping up the contentious case on an elegiac note.
“I don’t know what to say, I think it’s a sad day for the CDR,” said Baker. “I think it’s sad that a semi-city agency has refused to work with another city agency to make its work more promising. I want to say on a personal basis, it’s a sad day for BLT, an architectural firm started by one of my teachers who I admired enormously. It’s so un-recognizing of what the possibilities are for being a positive force in the neighborhood…. I just feel sad.”
Michael Johns of the Philadelphia Housing Authority holds a seat on CDR, but he recused himself during consideration of his agency’s project.
Next on the docket, the new Aramark headquarters on 2402-2414 Market Street, which would upgrade the former Marketplace Design Center building rather than raising a totally new edifice. The company would move from its current location on East Market to a new five-story addition on top of the existing building at 24th and Market, which hugs the banks of the Schuylkill River.
But the design team behind the redevelopment of the building, led by Varenhorst and Gensler, were asked to return the following month. The CDR’s principal criticism was that the public spaces didn’t seem particularly public. The building currently sits in an expansive dead space between Market and Chestnut, its hull entirely sealed off from the streets around it. The new design would install six storefronts on the first floor (three would be on the northern side of the building closest to Market Street and three on the southern side closest to Chestnut Street. A strip of public space would overlook the river, with two of the retail or restaurant spaces fronting on to it.
The committee didn’t think this nearly enough.
“You are getting a bulk of the building from offering a public space, so the space has to be truly public,” said Trainer, receiving a loud clap from the audience. “It has to not just be somewhere I would buy my lunch, but somewhere truly public that I would bring my lunch. Something for people who aren’t buying things. Right now it’s just retail space spilling out.”
The project will return, although perhaps not next month.
The long augured Little Pete’s-destroying hotel finally completed its Civic Design Review. The proposed new building would replace the existing diner and garage with a slender 13-story tall hotel, bordered by 16th, Chancellor, 17th, and St. James streets. The design packs over 300 rooms on the top ten floors, along with a bar and restaurant on the second level. The hotel is no longer a Hudson—the company that initially proposed a tear down of this nature in 2014—but a Hyatt Centric.
The architect emphasized that the company seeks to turn Chancellor into a lively and well-lit street, as opposed to its current use as a service byway that attracts little pedestrian traffic. CDR chiefly hoped they would keep the street lighting on an improved Chancellor in line with Center City District standards, emphasizing the need to preserve streetscape consistency. But on the whole, the project enjoyed a receptive audience, and passed through the committee without being asked to return.
At this point Cecil Baker recused himself, as the CDR considered his firm’s proposal at 4th and Callowhill streets. The project would bring a large high-density residential building to an underdeveloped corner of the city.
The tall twin apartment towers contain 454 residential units. The building design interlaces dark grey walls and reflective glass with wooden balconies. A 233-car garage buries one level below grade, while the façade is shrouded with greenery and fronts on pedestrian un-friendly Callowhill Street. The site contains a public space, two storefronts, and affordable housing.
Baker’s new project takes full advantage of the new East Callowhill Overlay approved by council last year. The legislation rezoned the area CMX-3, for mid-density commercial buildings, but offered generous height bonuses for buildings (like this one) along I-76. The idea is to transform this section of Callowhill into a high-density neighborhood.
Previously the area had been zoned for industrial uses, a product of the city’s desperate scramble to retain manufacturing after the Second World War. The effort produced mixed results, but utterly transformed the neighborhoods that had been there. Although there are some light industrial facilities that remain just west of this area, mostly backend for Chinatown businesses, the blocks just north of Vine here are home to a lot of surface parking lots.
“When I moved here in 1965, the area from Callowhill to up to Spring Garden had lots of people living in it,” says Joe Mikuliak, RCO representative on the CDR committee for this project. “There were beautiful homes in that area and they were all knocked down, a cobblestone street…just torn up to make the industrial area. That was City Planning Commission gone awry.”
Although the project generally enjoyed accolades across the board, the presentation ended on a glum note. One of the ways the Baker Associates plans to take full advantage of the height bonus is by offering below market-rate housing. But some developers who have said they will build affordable units have backed out at the last minute.
“What guarantee is there that the project will really include mixed-income housing,” asked committee member Michael Johns. Baker’s team assured them that the firm had no intention of reneging on their commitment, although they understood the sensitivity of the question.
The last three projects were three residential developments. As ever, the issue of parking haunted the process.
First, on the far west end of Washington Avenue, is an expansive housing complex that starts off big along the busy thoroughfare with a 64-unit mixed-use apartment building and then recedes into 17 single-family homes the closer it gets to the rowhouse neighborhood to its north.
The controversial aspect of the project is an interior roadway that will service the 17 new rowhouses. The developer would essentially be building a new street, although they assured CDR that it would be open to the public. Their new roadway, however, will be lined with street-level garages. That detail made CDR blanch at the thought. (The RCO representative on the project praised the developer and said the interior roadway was their only real concern as well.)
“It’s very strong architecturally outside, but the inside though…does this street even have a name,” asked Daniel Garofalo, environmental sustainability director at the University of Pennsylvania. “We talk about it as a pedestrian space but it is really lined with garages. It’s very troubling…For all purposes we are creating a public street. Anyone can ride in, that’s how you see this, but if this were a public street we wouldn’t allow this type of development. Under the new zoning code, streets lined by garages aren’t allowed and there is a reason why.”
The committee ultimately supported the project.
The next development at Packer Park, deep at the southwestern edge of South Philadelphia, suffered from similar problems. Again the site plan is organized around an interior roadway, lined with ground level garage doors, and it faced withering criticism. In the Packer Park case, however, the developer got tough questions from CDR and community members not only about the drive aisle, but about everything else too. The interior of the project is brick, but the side facing the community will be vinyl, which Trainer took to be an insult to the rest of the community.
“There’s something particularly ungenerous at having a nice brick interior where only the residents can see it,” said Trainer. “It seems mean spirited.”
The RCO representative on the CDR for the case, Barbara Capozzi, mostly just expressed disgust with the archdiocese for selling the church that currently sits on the site. A neighbor of the project worried about the shadow the new structures would throw on her home.
CDR’s Dan Garafalo, however, seemed to recoil at the project’s lack of greenery and living space more generally, comparing the size of the planned backyards unfavorably with the conference table at which the CDR sits. Such conditions are common across South Philadelphia, of course, which hasn’t prevented it from becoming one of the city’s hotter single-family residential markets.
“I would also note that a 9-foot backyard is a little bit wider than the table we are sitting at,” said Garafalo. “It’s just grim. It’s kind of appalling. This is 2016, we should be able to provide a higher level of amenity of our neighbors.”
The developers were asked to revise the design and come back before CDR.
Lastly, a project on 4442 Ridge Avenue in East Falls, designed by Harman Deutsch, was found wanting as well. The CDR felt pedestrian connections to Kelly Drive would have been welcome, and that the project suffered from a series of missed opportunities when it came to connecting with the surrounding neighborhood. The developer was asked to consider their design and return the following month.
WHYY is your source for fact-based, in-depth journalism and information. As a nonprofit organization, we rely on financial support from readers like you. Please give today.



