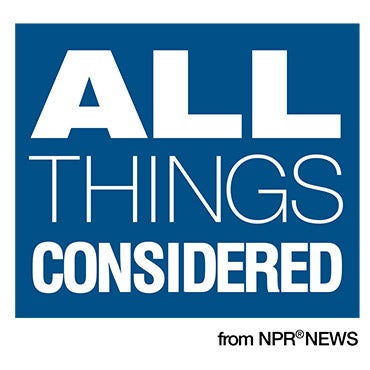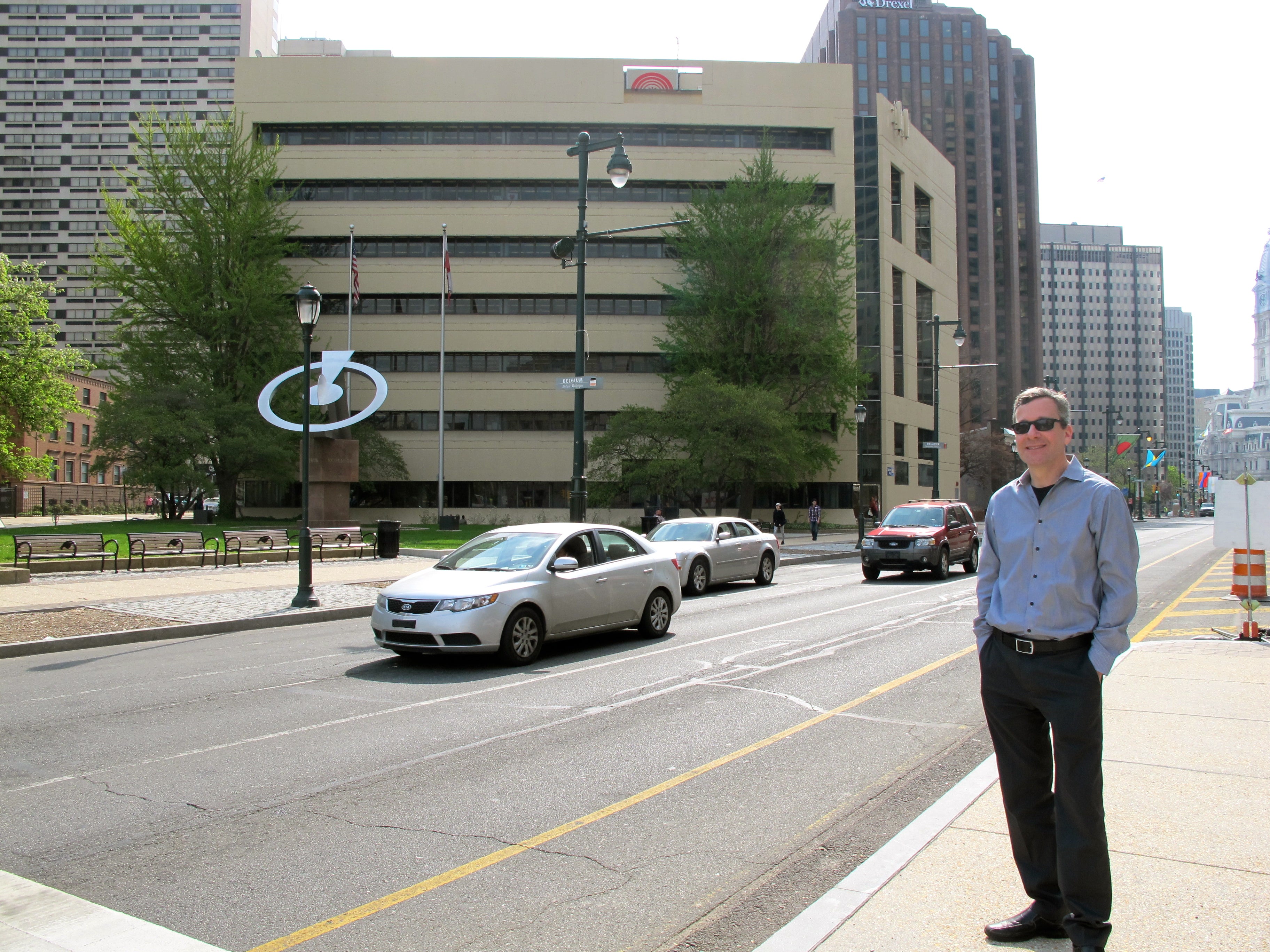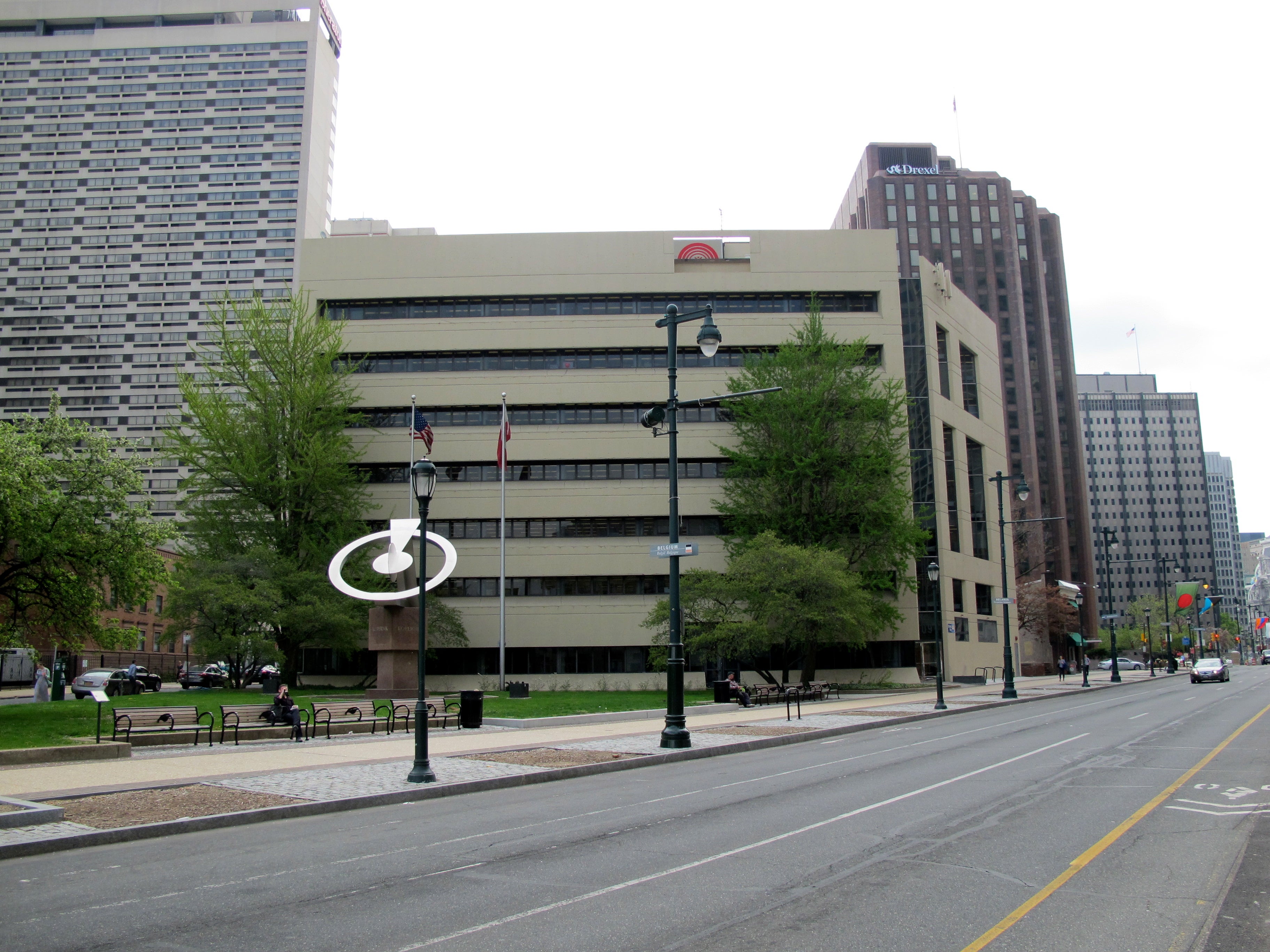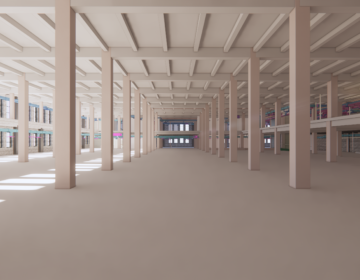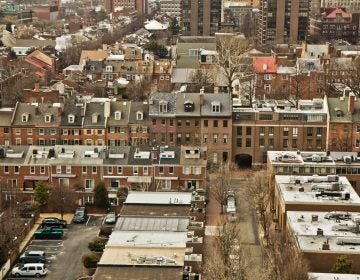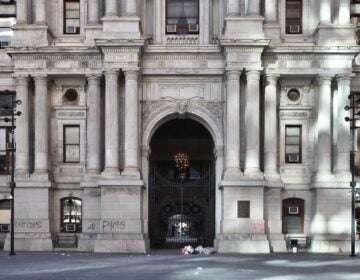Building Stories: United Way Building
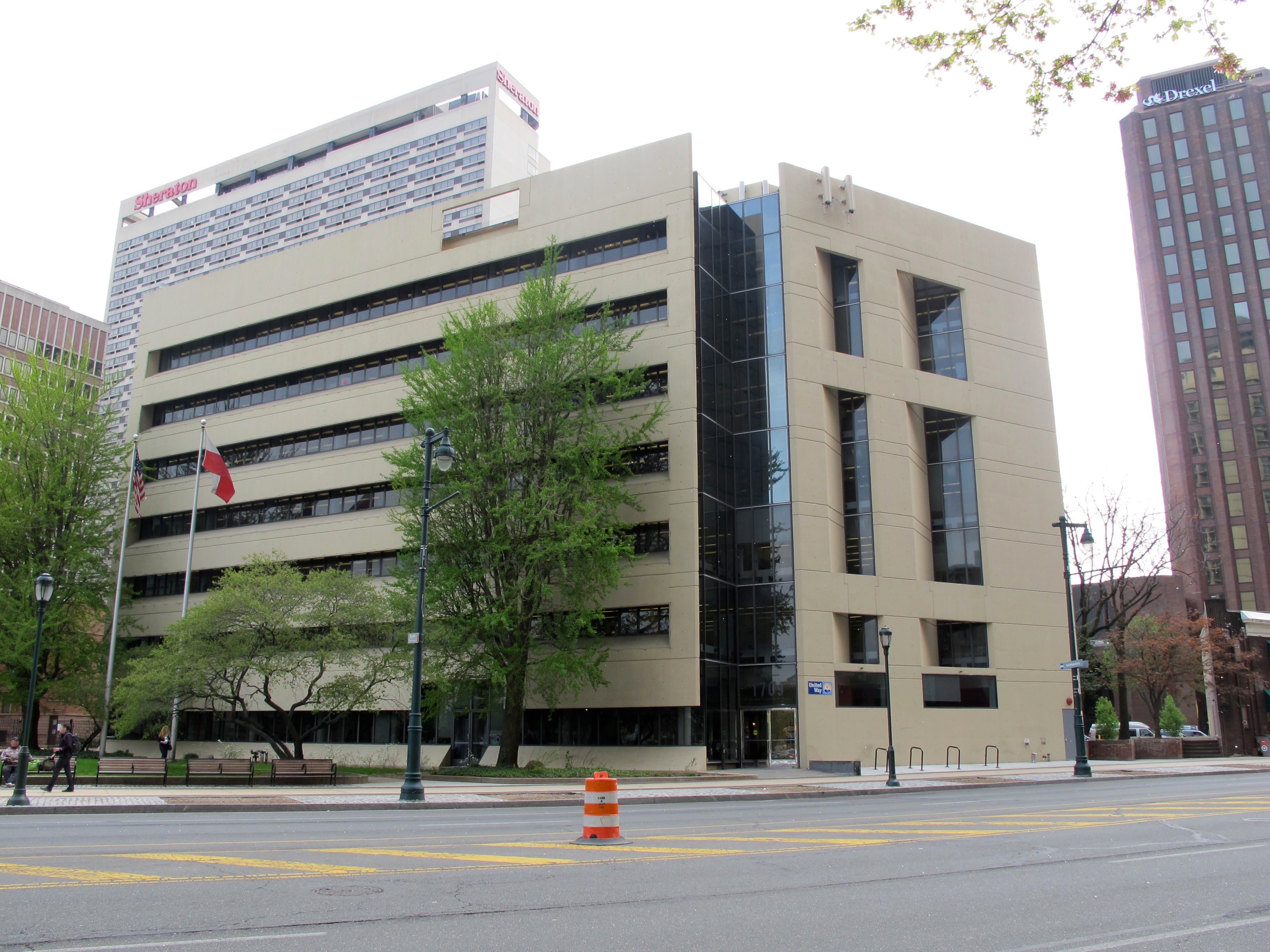
For our spring series Building Stories, we’re bringing you design postcards from around the city. We’re asking Philadelphia architects to take us to their favorite underappreciated or misunderstood buildings in Philadelphia, and explain what makes them great.
BUILDING: United FUND (now UNITED WAY)
YEARS BUILT: 1969-71
ARCHITECTS: Mitchell/Giurgola Associates
LOCATION: 1709 Benjamin Franklin Parkway [MAP]
WHO: Richard Maimon, Partner, KieranTimberlake
WHY: Materialtiy, forward thinking, Sophistocated
A half-hour before we were scheduled to meet, I found architect Richard Maimon admiring the concrete detailing of the United Way Building on the Benjamin Franklin Parkway. He was studying a building that thousands of drivers pass daily without gawking, and tourists visiting Parkway sites don’t stop to snap.
The United Fund Building, as it was called when it opened in 1971, is the wok of Philadelphia firm Mitchell/Giurgola Associates (now MGA Partners) and it is, but for the architects who love it, an prime architectural underdog. Though it’s relatively young, the building is considered an important example of Philadelphia School modernism, and was designated historic by the city in 2010.
To Maimon it’s an elegant design that responds to its place in the city and slyly plays with its materials in ways purist modernists would never have dared.
“I think it’s a really well-considered, handsome, ambitious building ahead of its time, beautifully represents Mitchell/Giurgola and a broader Philadelphia view of architecture at that time,” says Maimon, principal at KieranTimberlake.
“This is the late 1960s and they were looking for a new path compared to conventional, modern architecture. Along with Louis Kahn and Venturi and a lot of others in Philadelphia, became known as the Philadelphia School. What was so important was the idea that the building is part of the city, that it’s not a singular object. It’s not a perfect work with equivalent facades on all sides that’s monumental. Rather, it draws inspiration and identity and, really, requirements from the city.”
Each side of the building is treated differently in response to its orientation and exposure. “How interesting that in ’67, ’68, the architects were thinking about solar orientation, which is now pretty standard practice but absolutely was not at the time of cheap energy and carefree air conditioning,” Maimon notes.
On the unobstructed western side, the architects use thin, horizontal solar shades that sit apart from the glass curtain wall. The north side, which has no solar gain, has a “crisp curtain wall, beautifully detailed, lots of natural light in the offices and, I imagine, a wonderful view of the dome of the cathedral just opposite,” Maimon explains. For the south-facing wall toward the Parkway, there is much greater play with depth, dealing with high sun as well as “giving a kind of shade and shadow and depth of façade that I would see as akin to the Beaux Arts Building just over our shoulder this way, as we look to Logan Circle and see the former family court building, the library and the Franklin Institute, that there’s a relationship to those.”
Exposed concrete buildings may not be beloved by many members of the public, but Maimon contends that may have more to do more Brutalist modern buildings. Those are “harsher and more fierce in their use of concrete” than the United Way building, which is more refined and serene, he says. This is elegant,
“I think there is often too much of an emphasis on the splashy landmarks in any city, and the quiet, dignified, beautifully-proportioned, sophisticated buildings like this, the underdogs in a way, are what makes cities as great as the several landmarks that every city has.”
WHYY is your source for fact-based, in-depth journalism and information. As a nonprofit organization, we rely on financial support from readers like you. Please give today.

