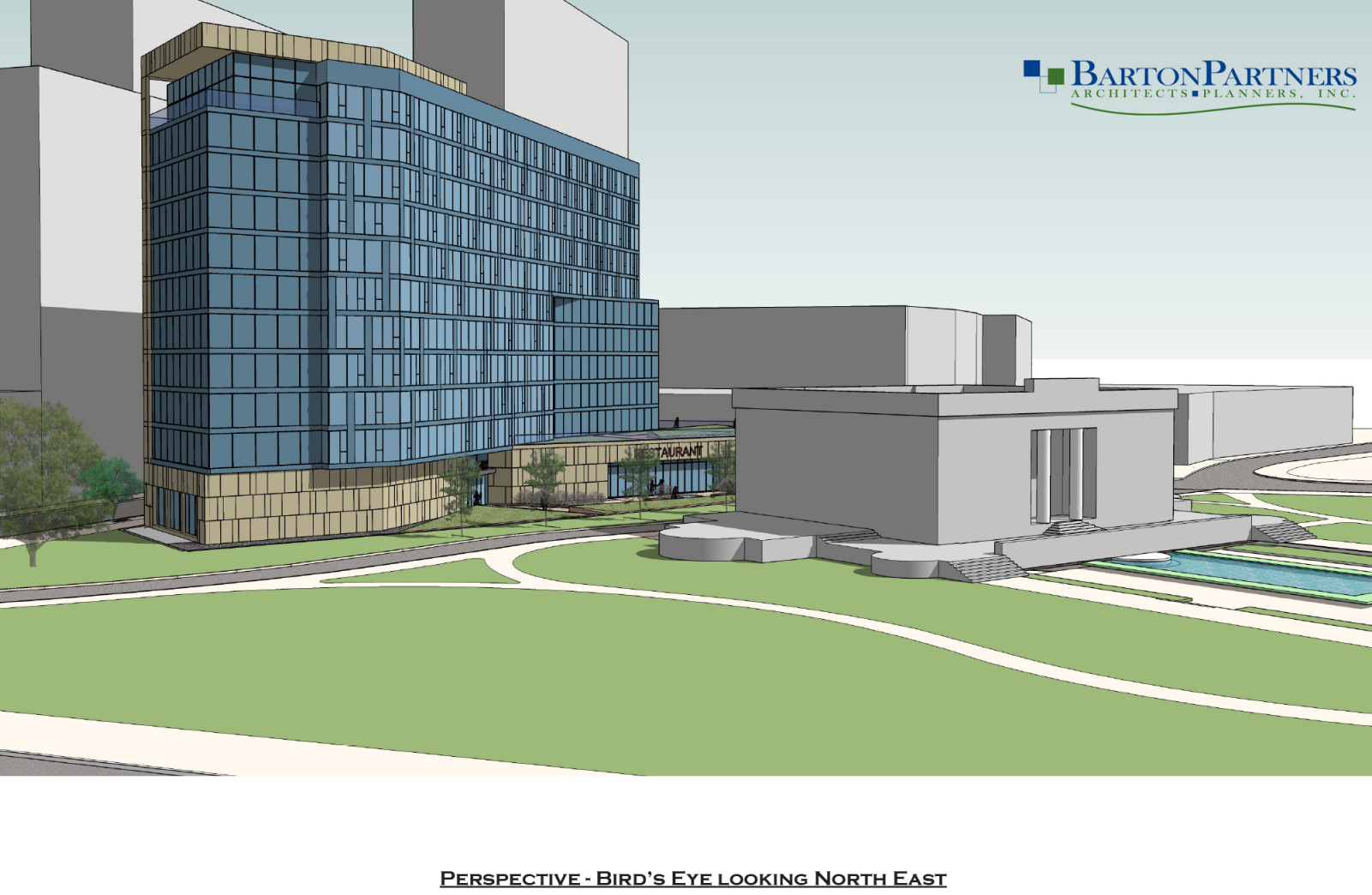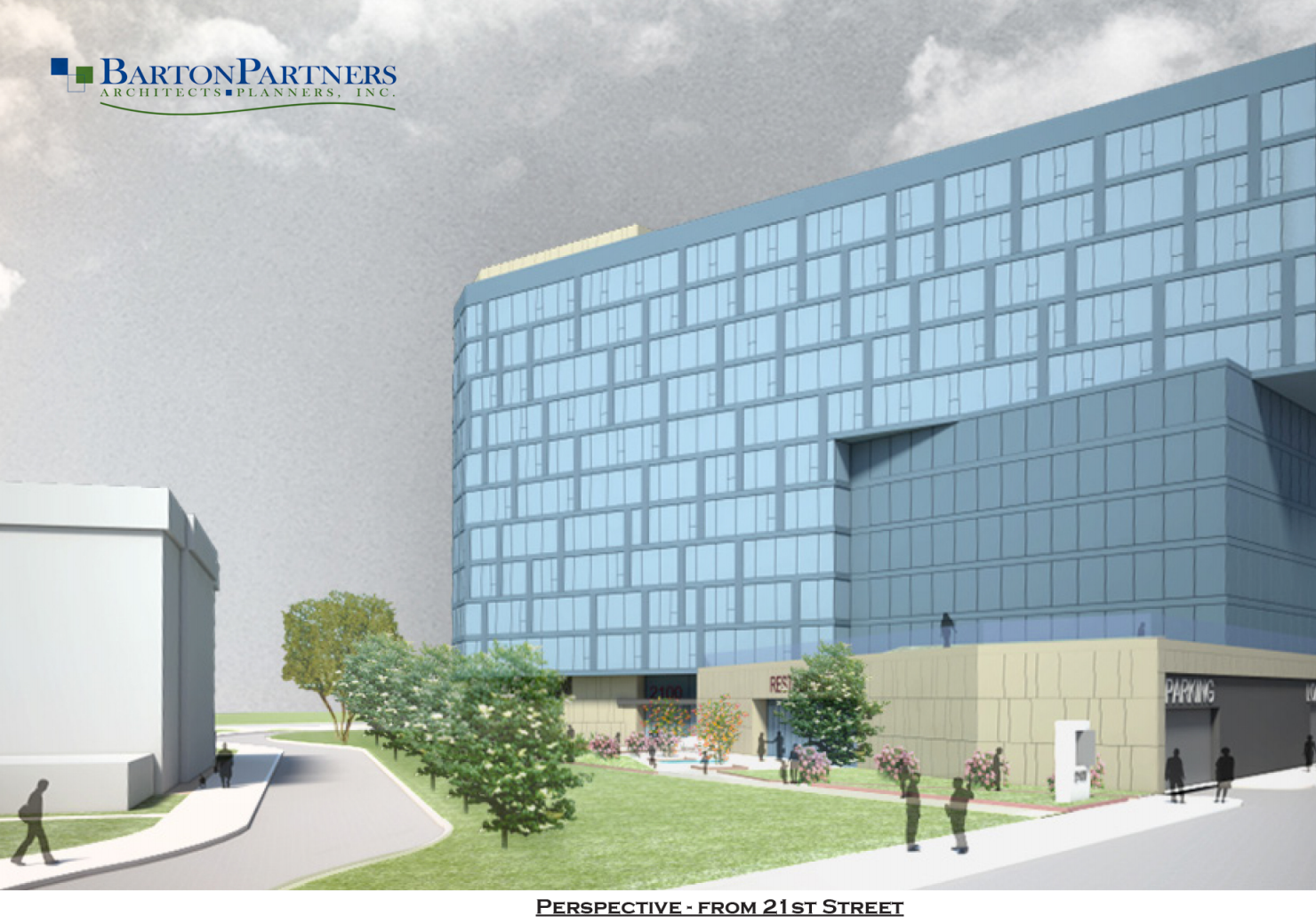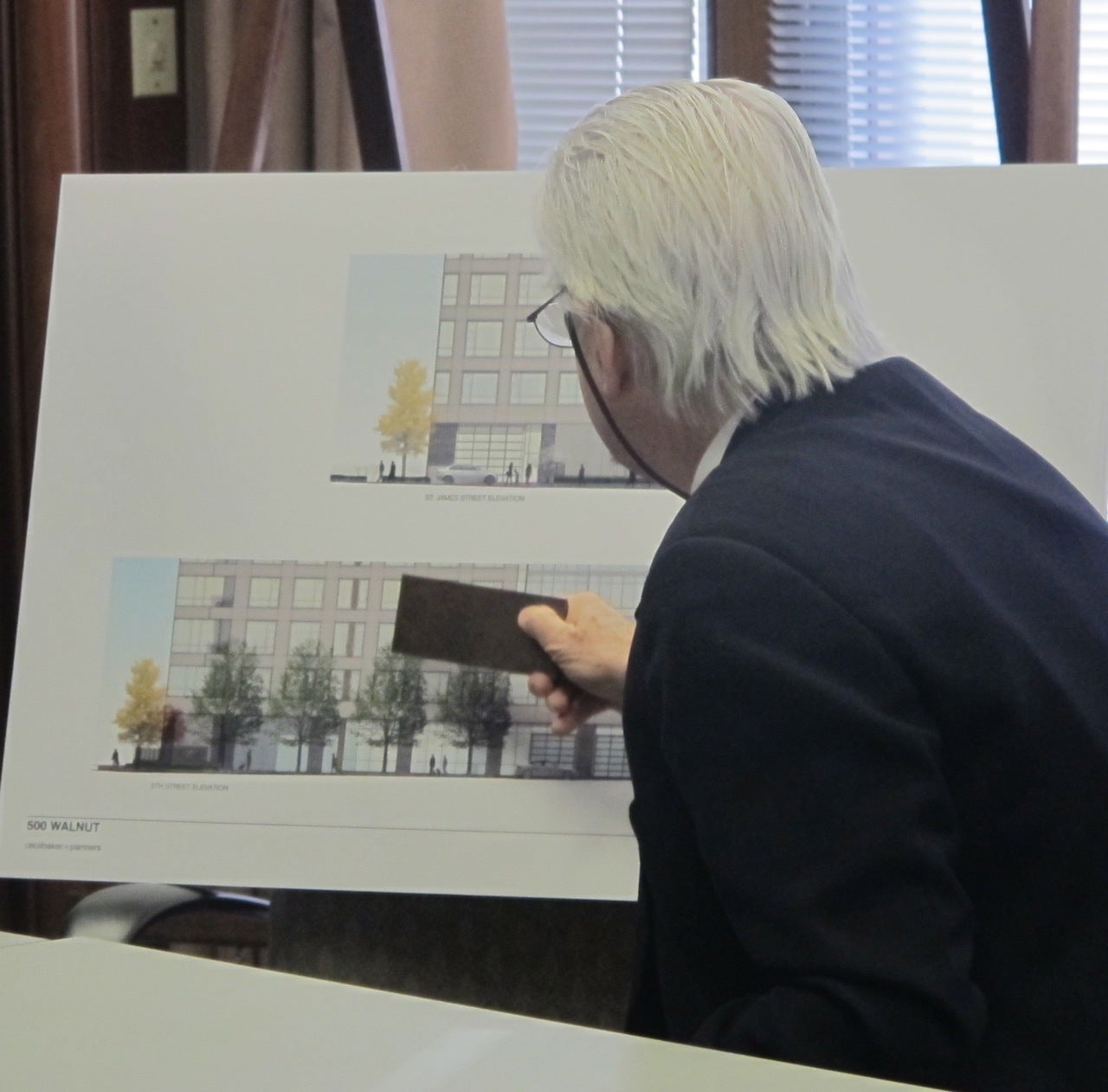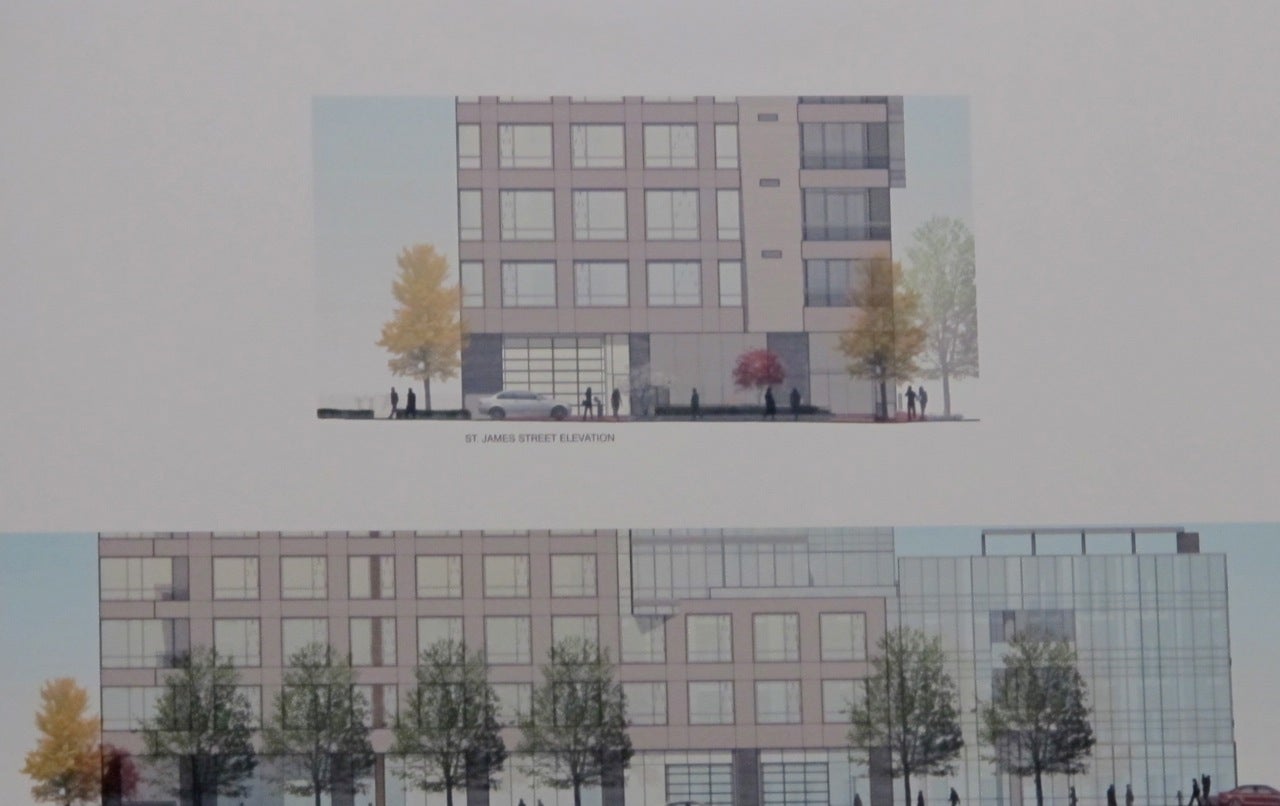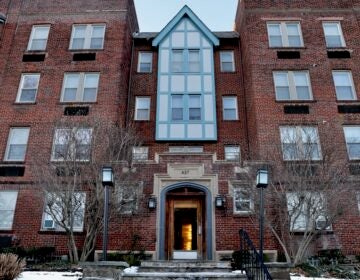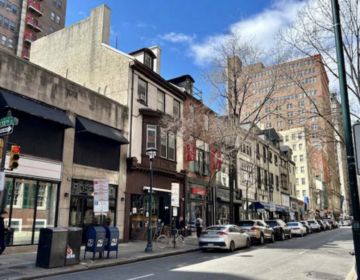Art Commission conceptually approves 2100 Hamilton

The last time PlanPhilly heard about a project proposed at 2100 Hamilton Street in the Logan Square neighborhood by Cross Properties and Barton Partners, the Philadelphia Art Commission, following the applicants’ presentation, quickly identified potential project killing problems associated with cost and quality of construction and proximity to the Rodin Museum and the Benjamin Franklin Parkway.
As initially described in November by Barton principal Thomas C. Barton III, the $24-million endeavor would include 120 apartments targeted at millenials and empy nesters, starting at around $2,000 a month, and would feature a restaurant. It would also sit 60 feet from the revered Rodin Museum, on top of a derilict rail line that could have a future as an inner-city trail.
On Wednesday, following two meetings between the developers and a sub-committee of the Art Commission to discuss feedback and suggestions related to aesthetics, construction costs, preservation, the appropriateness of the architecture, the way the development would frame the Rodin Museum, and the interaction the developer has had with the Logan Square Neighborhood Association and the Philadelphia Art Museum, the team was back in front of the commission with a much revised plan.
The project’s footprint was shrunk in order to set it farther back from the Rodin Museum and the height was increased to 11 stories. The gash where the SEPTA tunnel right-of-way now exists, is a covered “seamless” transition from Rodin to the new complex.
And the commissioners, after pointing out some issues with the identity the building projects that are related to the facade, unanimously granted them conceptual approval given changes that were made to the structure’s volume and massing, orientation on the property and relationship to the Rodin Museum and parking, which will be completely under ground.
Before final approval will be considered, the commissioners made it clear there would be much detail work to be tackled (another meeting with the sub-committee was suggested). The commissioners also want to see material samples of the project at their next meeting, Feb. 4. The commissioners also urged the developers to reach out again to near neighbors, including the Philadelphia Art Museum and the Logan Square Neighborhood Association.
Watch video of full hearing below
500 Walnut Street
The Art Commission also granted final approval to a project by Architect Cecil Baker and developer Tom Scannapieco that will create a 26-story residential tower at 5th and Walnut streets. Wednesday, the applicants presented corrected project renderings, more detailed streetscape plans and examples of exterior contruction materials.
The “ultra-high-end” glass tower will include 40 residential units, with two units each of about 4,000 square feet on floors five through 13, and one 8,000-9,000 square foot unit on floors 14 through 26. The developers are “going after a very small, very rich segment of the population,” said Cecil Baker. There will also be a yet-to-be determined ground-floor retail component at the corner of 5th and Walnut. The building will not include a restaurant but will have a fully automated parking garage.
Tom Scannapieco bought the empty lot at 500 Walnut Street in May for $8.5 million. It sits adjacent to the Liberty Bell and the Mitchell/Giugola designed Penn Mutual Building.
The project has already received zoning approval. Ground breaking is scheduled for Spring 2015 and project completion is expected by 2017.
Watch video of full hearing below.
Lovett Library phase 1
Lovett Library is one of four branch libraries in the Free Library system that has been designated for renovation and expansion through a William Penn Foundation grant. One Wednesday, landscape architect Julie Bush of LRSLA Studio asked for Art Commission final approval to tackle phase 1 this coming spring, basically only laying some bluestone on now barren earth that would serve as the plaza on Germantown Ave.
The developers would hold off on later phases until the Free Library figures exactly what the renovations and expansion of the Lovett Library entails.
The commissioners voted unanimously for approval following the applicants’ presentation of detailed drawings of what would be involved in phase 1, as well as a commitment for the inclusion of origial art that would be displayed in the park.
Watch full video of the hearing below
WHYY is your source for fact-based, in-depth journalism and information. As a nonprofit organization, we rely on financial support from readers like you. Please give today.



