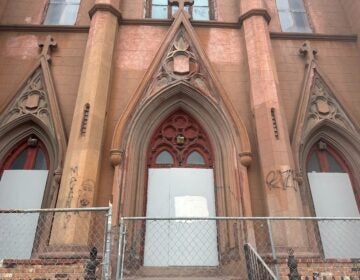Postcard from New York City!

April 20, 2009
By Brandon Gollotti
For PlanPhilly
On Friday, April 3, 2009, the Urban Studies Department at the University of Pennsylvania sponsored its annual trip to New York City. This year’s day-long outing, involving 20 or so students and three faculty members was fully-packed with activities. Last year’s inaugural tour included stops at the new New York Times building, the headquarters of the Metropolitan Transportation Authority, and City Hall where the Chief Counsel and Press Secretary to Mayor Bloomberg spoke and answered questions.
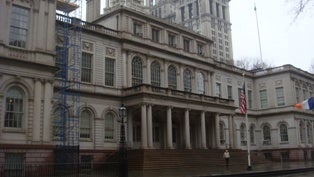
View of New York City’s City Hall.
Coney Island Redevelopment
The first stop this year was at City Hall where we met with a representative, Nnenna Mitch, from the New York City Economic Development Corporation. Her presentation gave us a rundown of the recent strategic plan and zoning plan for the area once known for its world-class amusement venues.
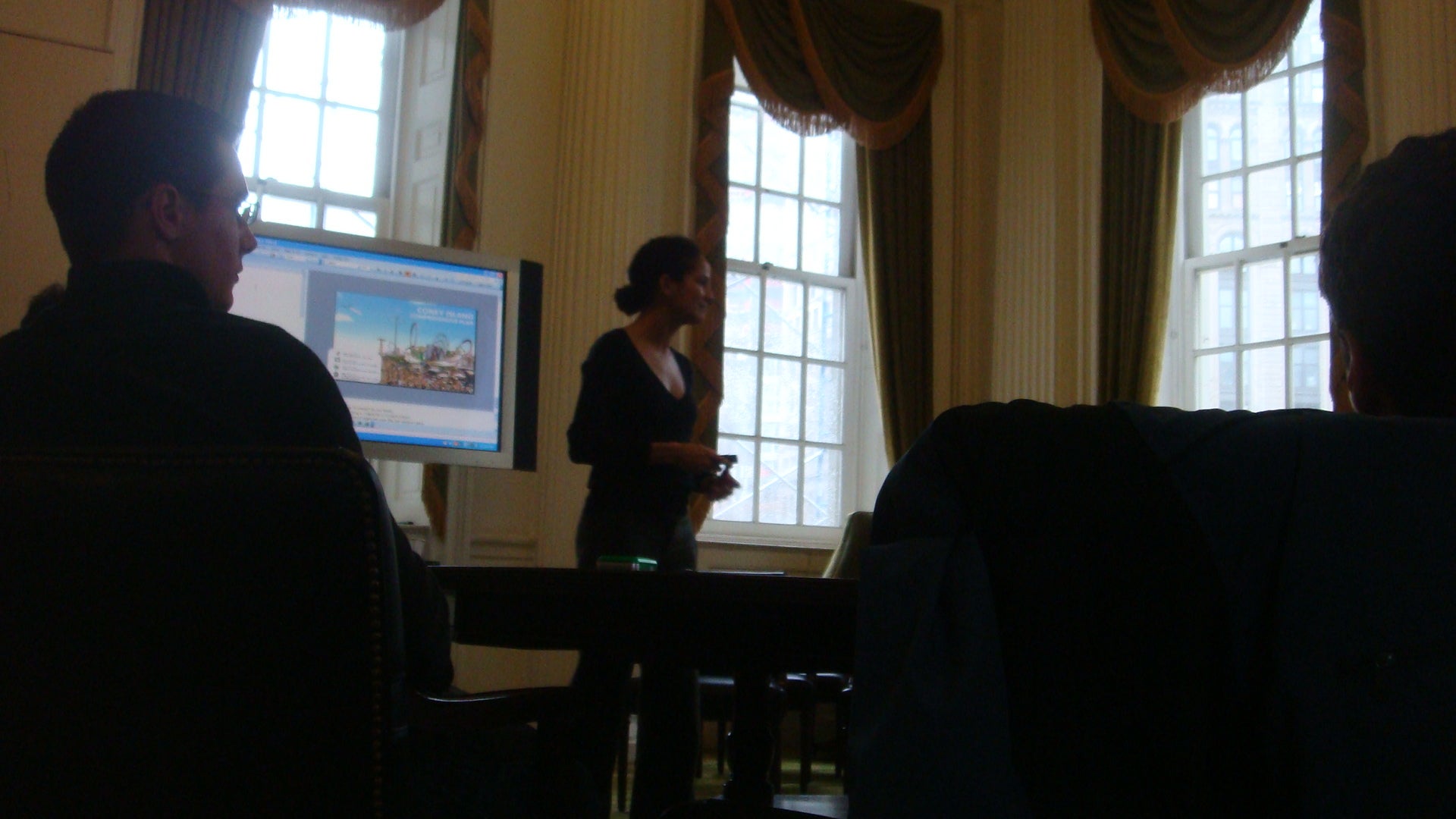
Nnenna Mitch giving her presentation in a room in City Hall.
Over the last few decades, Coney Island has been neglected, as large tracts turned into parking lots and the amusement rides fell into disrepair. With various proposals – turning Coney Island into a site for the 2012 Olympics to building luxury apartments on Steeplechase Park – failing to come to fruition, Mayor Bloomberg formed the Coney Island Development Corporation (CIDC) in 2003 “to spearhead and implement a comprehensive planning process for Coney Island and to create a coordinated economic development strategy for the area.”
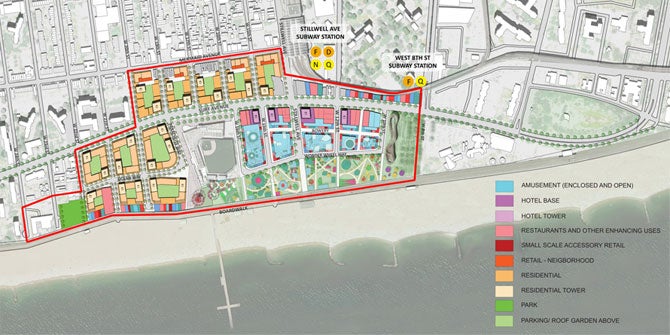
CIDC’s plan for Coney Island.
The strategic plan and rezoning focused on creating a year-round seaside entertainment destination with both indoor and outdoor amusement and recreational attractions that would promote organized and unorganized activities. Creating a vibrant neighborhood around the park was also a key goal.
In the zoning plan, which was the main focus of the presentation, the most involved aspect of the plan would take vacant lots in the western part of the community and establish high-density housing. However, these lots are zoned as park land and the area that the CIDC wants to make open space is currently under the control of a private landowner. Because this area is not legally considered to be blighted, the CIDC may run into a problem when the plan comes in front of the state legislature.
National September 11 Memorial & Museum
Following our Coney Island presentation, we proceed to walk a few blocks south to the former World Trade Center Site. As construction vehicles and dump trunks honked in the crowded New York streets, we finally made it to One Liberty Plaza, where the private, non-profit National September 11 Memorial & Museum is located on the 20th floor.
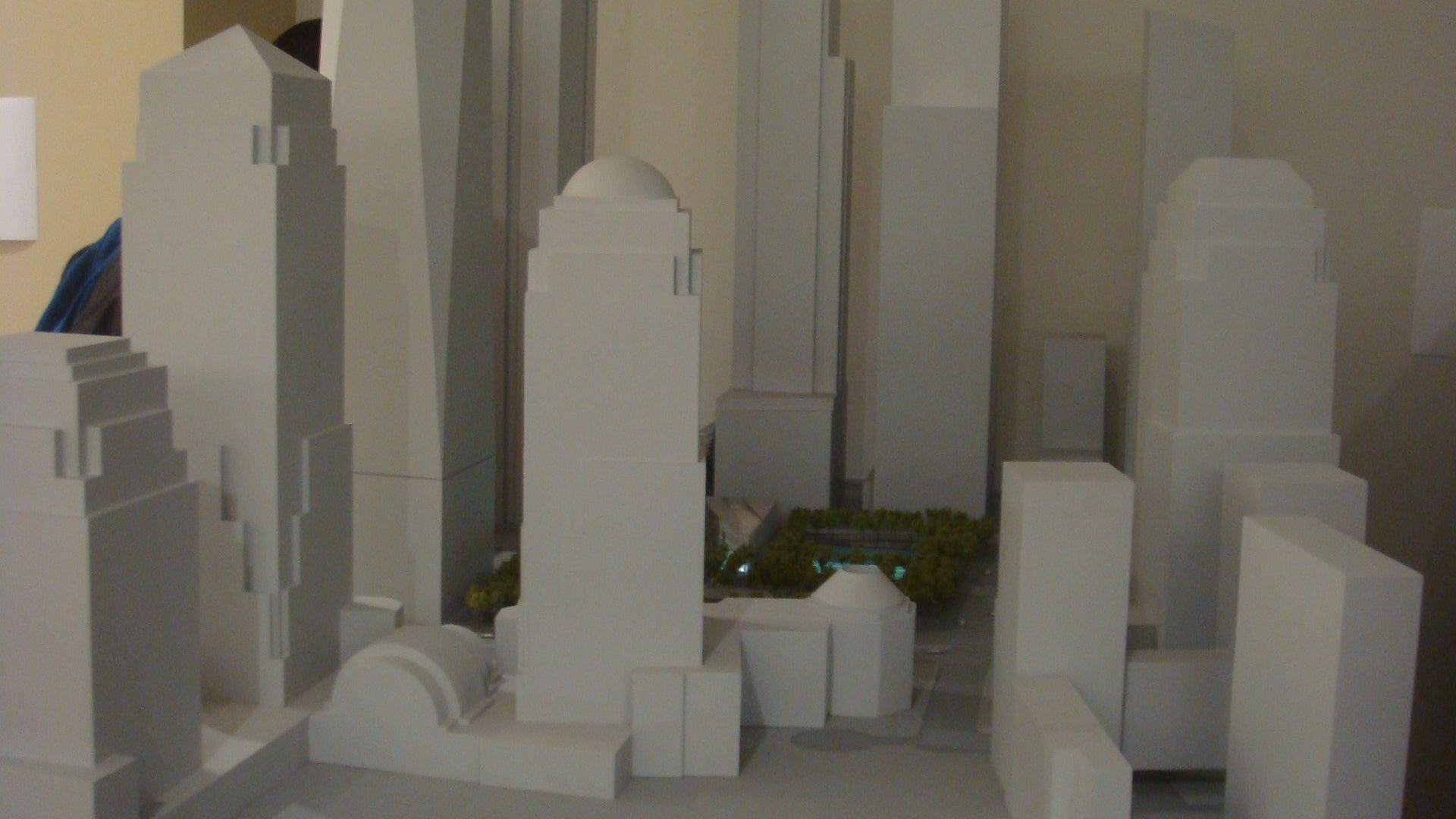
Model of the Memorial and Museum in the office’s lobby.
In the lobby of the office sat a large scale model showing the memorial and museum in relation to the surrounding skyscrapers. Here, we were met by Amy Wiser, Seth Joseph and Garth Beckman, all employees at the non-profit in charge of the design, layout, and content of the memorial and museum.
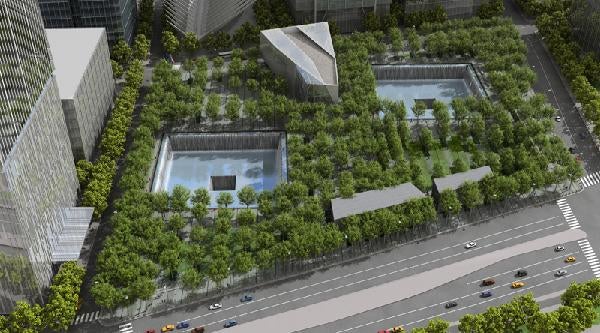
Rendering of “Reflecting Absence.”
The winning design of the memorial, entitled “Reflecting Absence” by architects Michael Arad and Peter Walker, shows two recessed squares representing the footprint of the former Twin Towers. Inside of the squares “Memorial Pools,” will be dropping water 30 feet to the base of the square. These will be the “largest manmade waterfalls in the world,” says Wiser. Surrounding the squares will be a plaza with over 400 trees; the species are either Swamp White Oak and Sweetgum because of their colors during the changing of the seasons.
The Museum, most of which will be located underground, will serve as a living reminder and bear solemn witness to the terrorist attacks on September 11th, 2001 and February 26, 1993. The irregular structure above ground will be the main entrance to the museum and will also house an “auditorium for public programming, a multi-purpose area for contemplation and refreshment and a private suite reserved for victims’ family members.” As visitors move through the pavilion down to the museum they will see two of the Twin Towers steel tridents and other parts of the fallen buildings, including the “survivors stairs” an artifact recovered from the site that hundreds of employees from the South office tower walked down to leave the burning building. The museum will also house various collections about the infamous day.
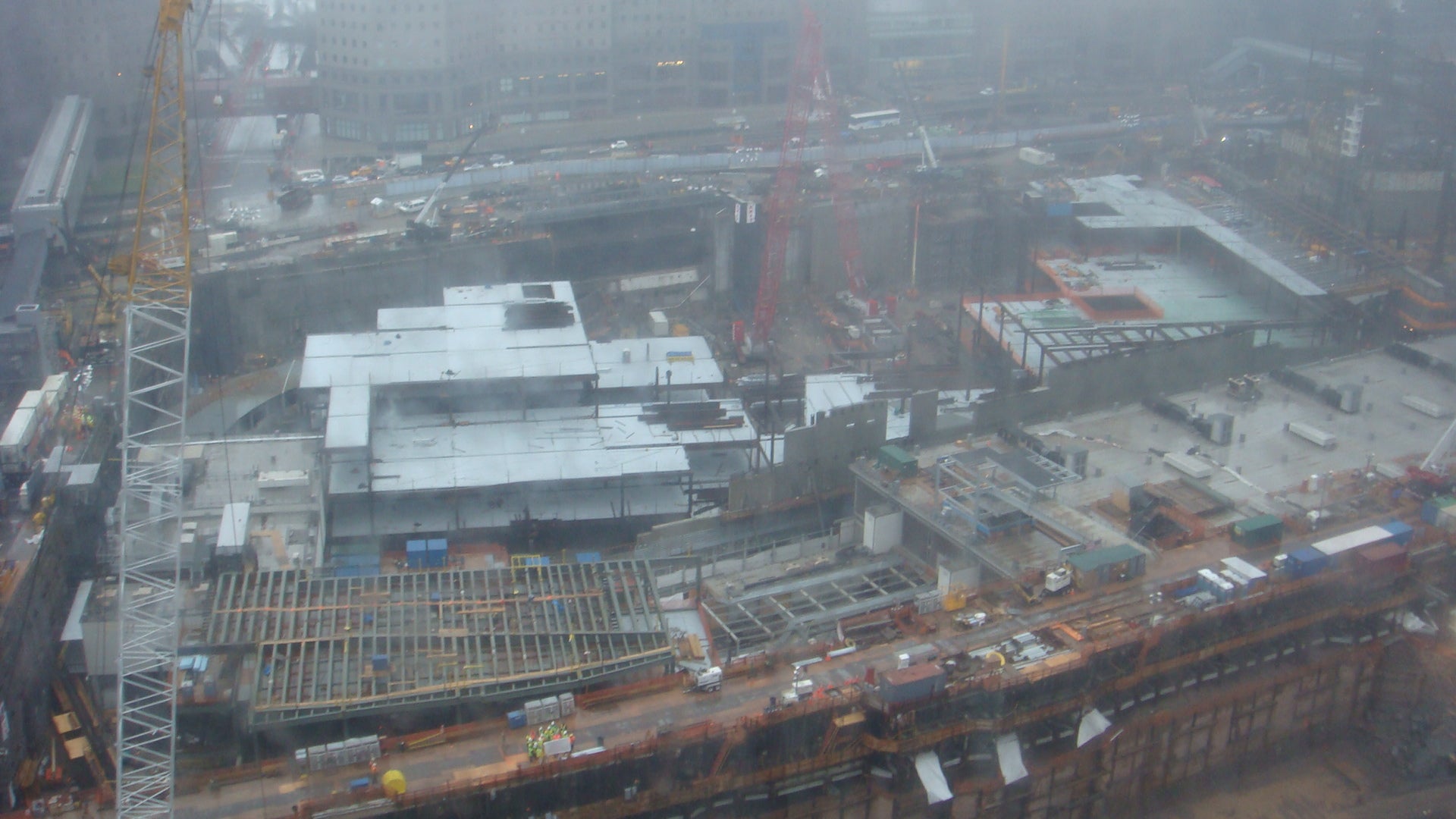
View of the construction site. As you can see the Memorial pools are starting to take form.
Next, they took us through their offices to a window that overlooked the site and gave a great overview of the progress that they have made in last few years. The employees who spoke to us emphasized the challenges of working on land that has layers of transit underneath, particularly the PATH trains that run every few minutes. In addition, the Port Authority of New York and New Jersey are constructing a new PATH transportation hub in Lower Manhattan.
High Line
After lunch at a local pizzeria and a presentation from Cristin Burtis, deputy executive director at the City’s Office of Citywide Event Coordination and Management, we toured the construction site of the High Line, a 1.5 mile public park located on former industrial railway in the meat packing district of the Lower West Side.
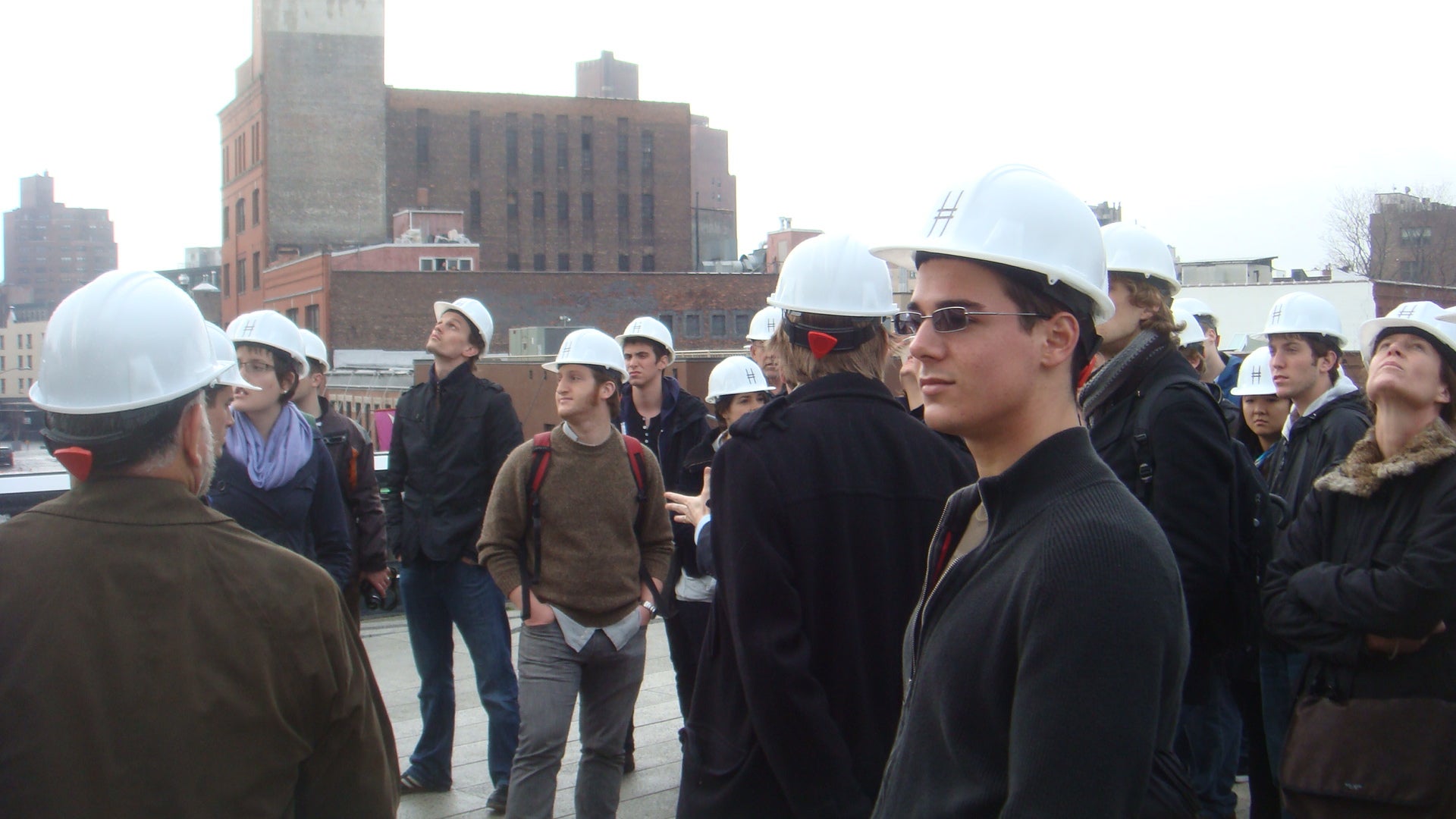
The Urban Studies group on the High Line.
The line was constructed in the 1930s, went out of use during the 1980s and was slated to be taken down. However, in 1999, neighborhood residents founded Friends of the High Line, a non-profit organization, with the mission of converting the structure to an elevated public space. The old rail line was transformed into a green oasis in the middle of the city with trees, flowers and weeds dominating the industrial structure. This natural transformation served as the inspiration for creating the city park.
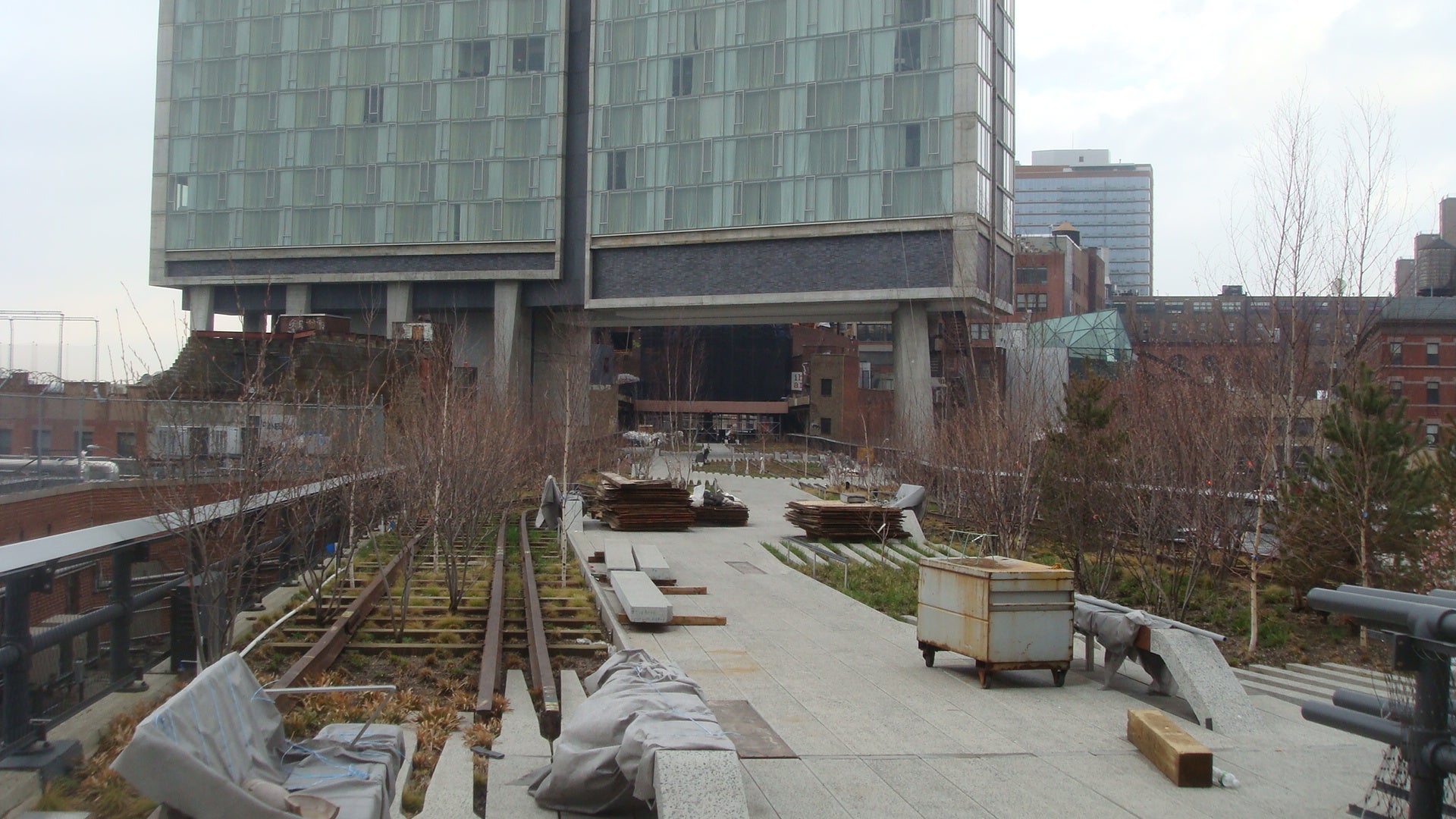
View on top of the High Line.
The goal of the Friends of the High Line was to redesign the site into a public open park, to encourage both community and economic investment. In 2002, the official process was started by the New York City government to reuse the railroad and today, the first section of the park is set to open in early June. The High Line was in part designed by Jim Corner, chair of the Penn’s Landscape Architecture department, through his firm Field Operations, in association with architects Diller, Scofidio + Renfro.
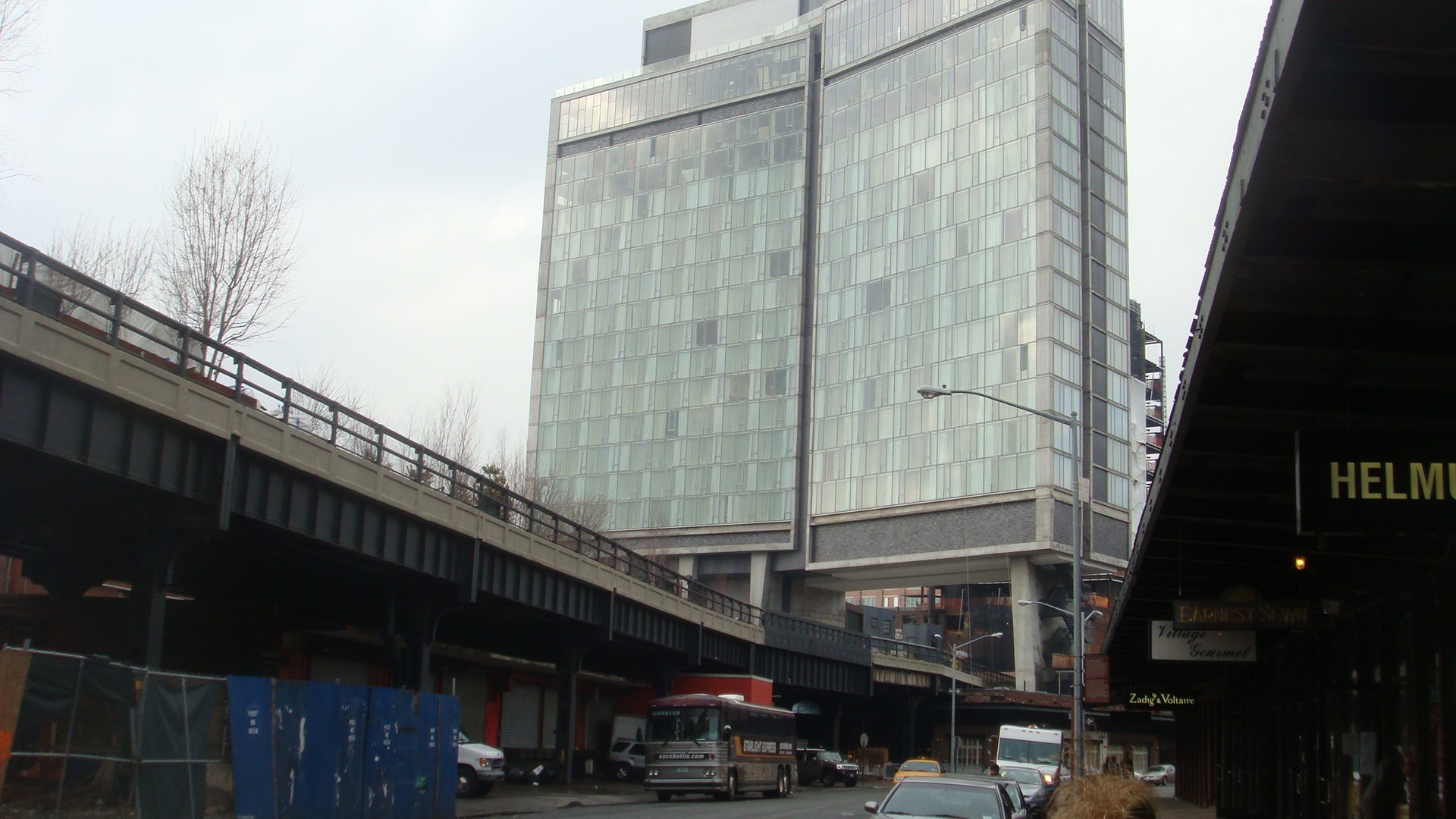
The Standard Hotel straddles the High Line. The Hotel is one of several developments surrounding the High Line to advantage of the new open space.
Several surrounding structures have risen because of the park’s construction including the Standard Hotel which straddles the old railway.
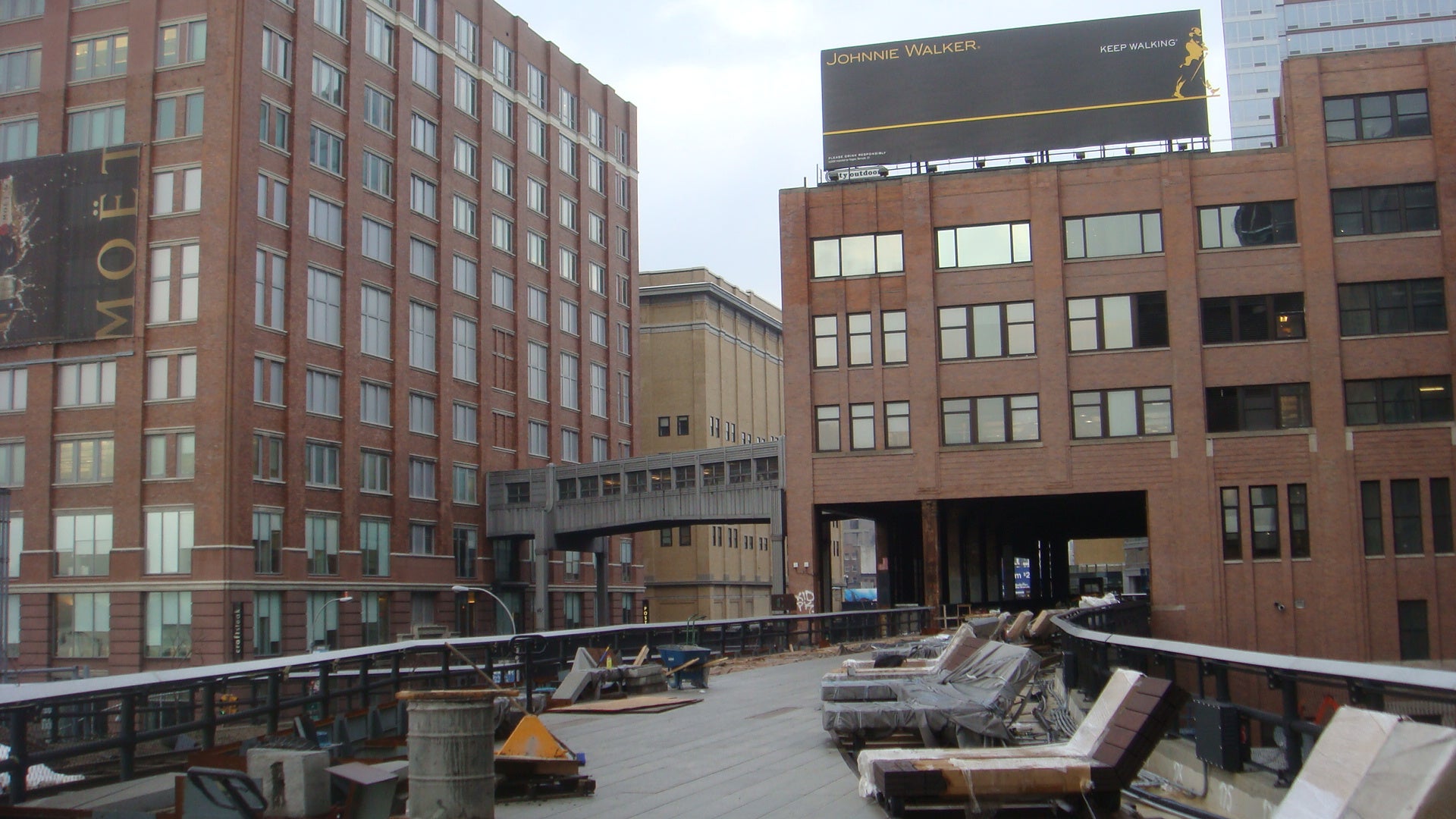
Part of the High Line. Notice the rolling lawn chairs to the right.
While the park doesn’t not allow bikes, skateboarders, or dogs, it offers accessible green space to the neighborhood and adjacent businesses. Benches, water features, and other design elements line the High Line’s main path accompanied by landscaping set to match the natural foliage that covered the structure during the railway’s inactivity. Some of the actual steel railway has also been incorporated into the design.
After our tour, we made had dinner at a restaurant nearby and then headed back to the City of Brotherly Love.
For more information:
Coney Island
Coney Island Development Corporation website:
National September 11 Memorial & Museum
National September 11 Memorial & Museum Non-profit website:
http://www.national911memorial.org/site/PageServer?pagename=New_Home
High Line
Friends of the Highline website:
Design Video of High Line:
http://www.youtube.com/watch?v=9o_5cbPDQoY&feature=player_embedded
History of High, narrated by Ethan Hawke:
http://www.youtube.com/watch?v=F1tVsezifw4&feature=related
Brandon Gollotti joined PennPraxis as an intern in the spring of 2009. He is third year student who is currently attending the University of Pennsylvania pursuing a B.A. in Urban Studies and a minor in History. Before coming to PennPraxis, Gollotti worked on several projects out of PennDesign, including Mapping DuBois and PhilaPlace. Contact him at brandongollotti@gmail.com
WHYY is your source for fact-based, in-depth journalism and information. As a nonprofit organization, we rely on financial support from readers like you. Please give today.






