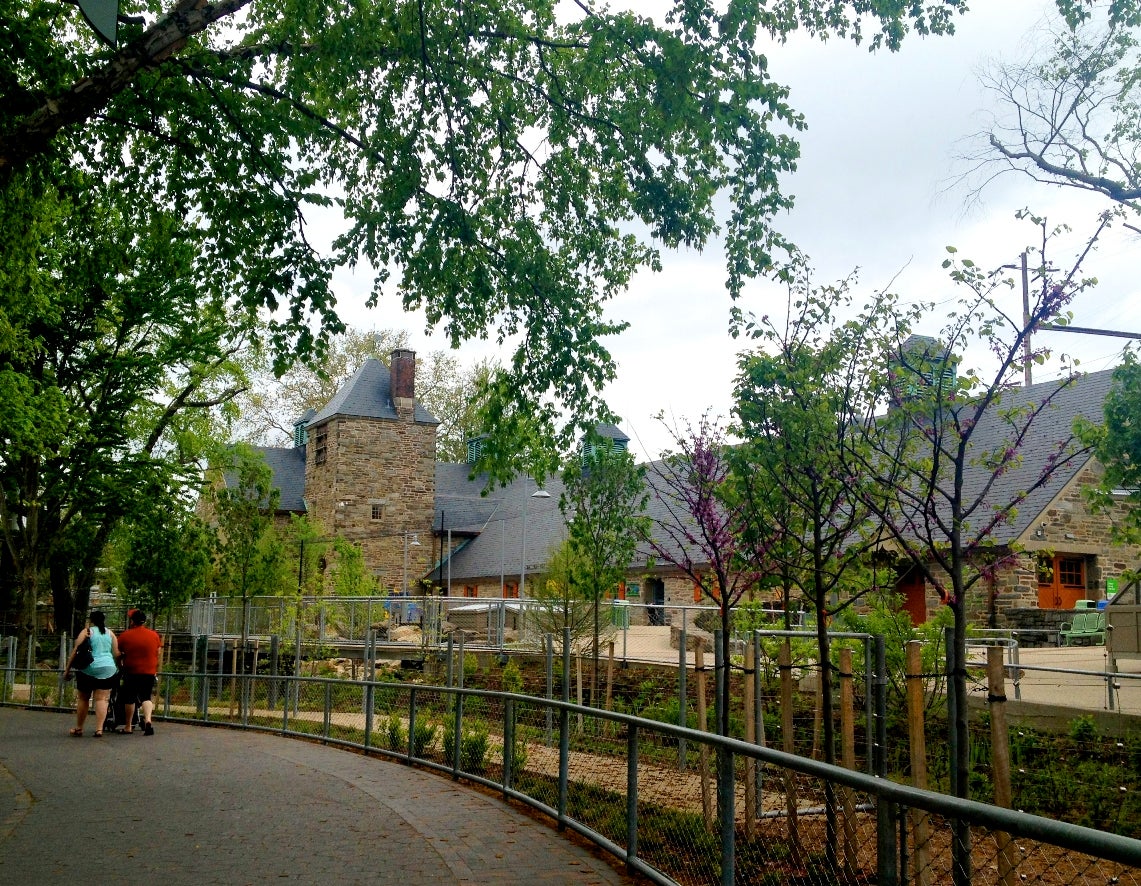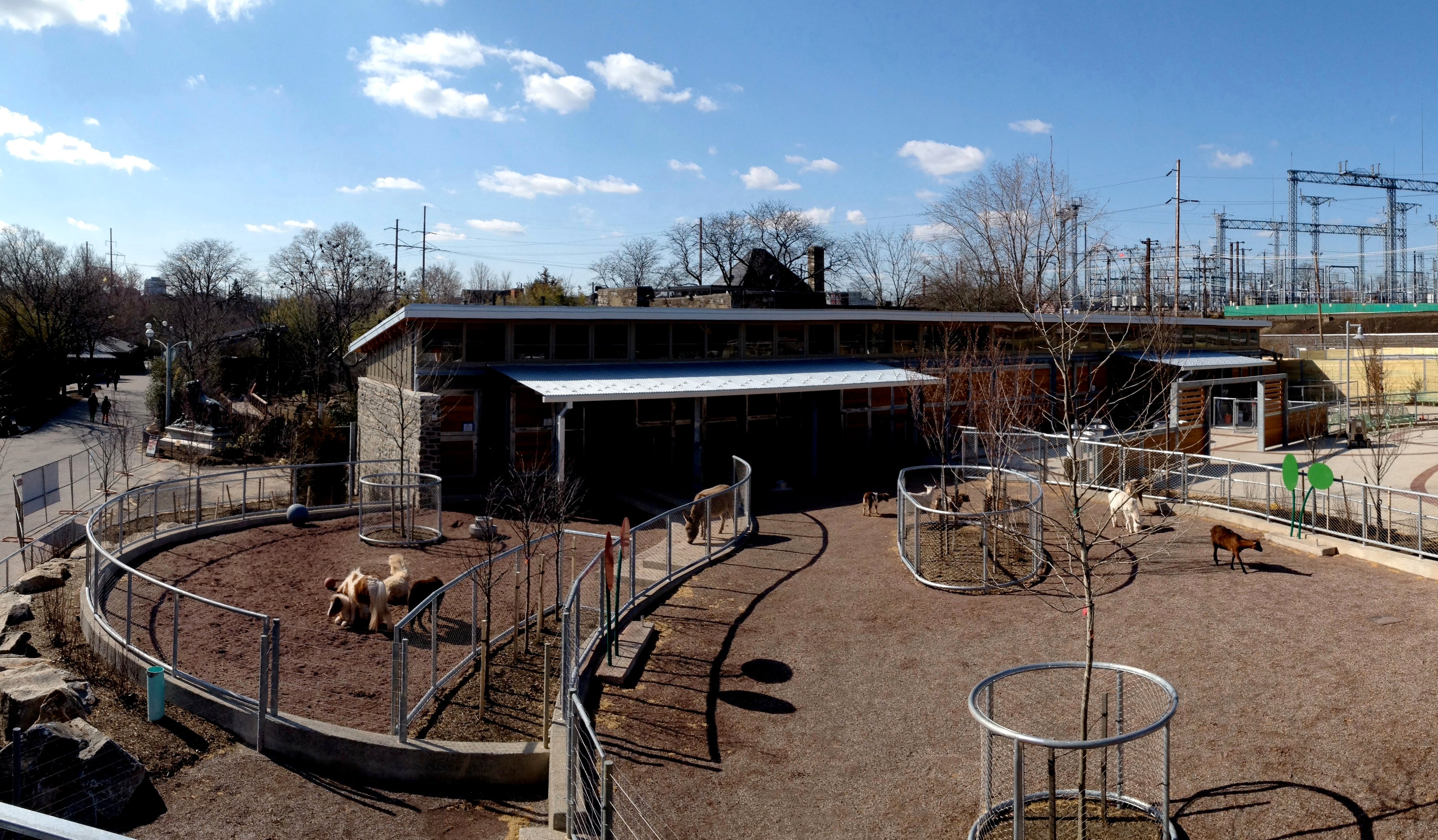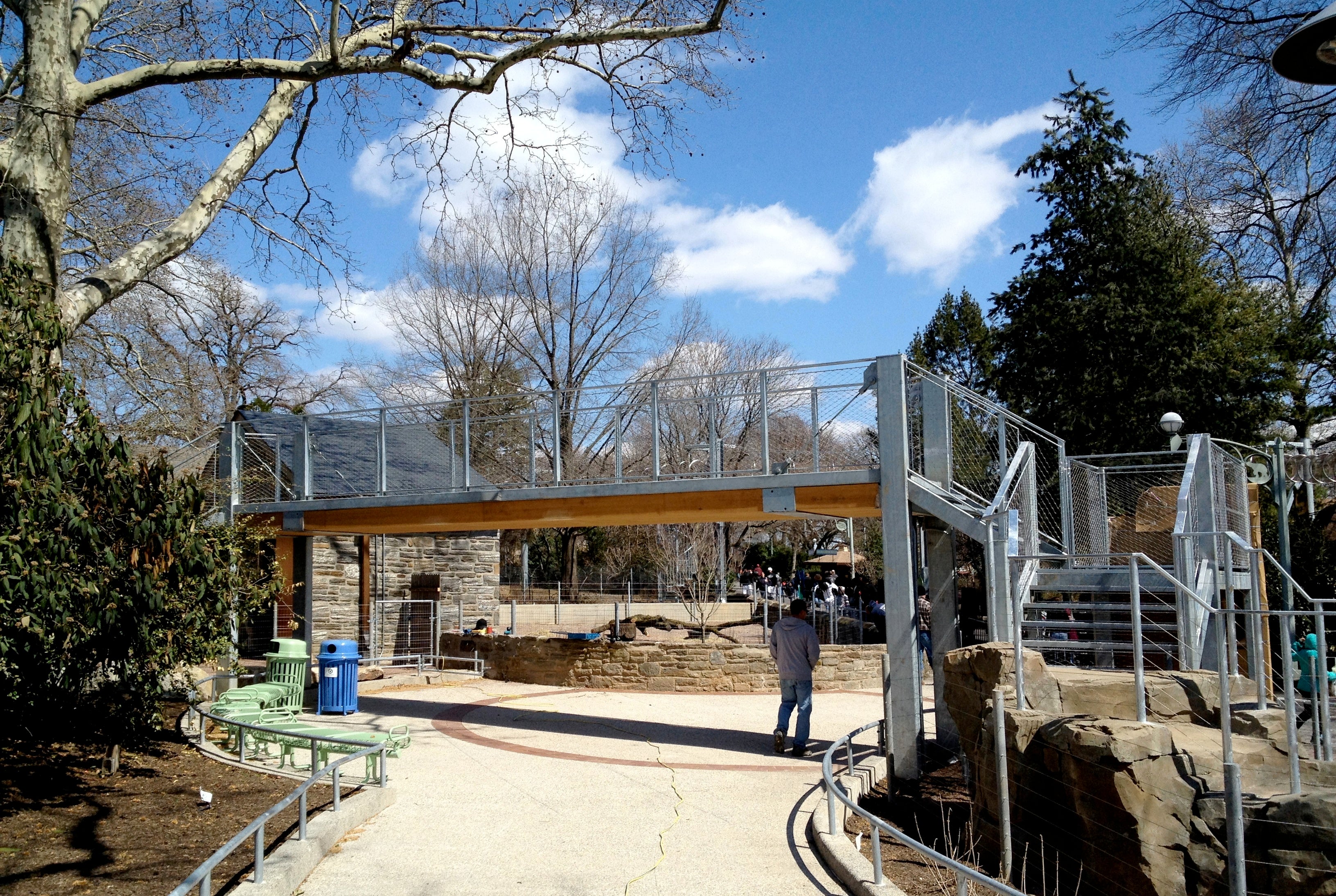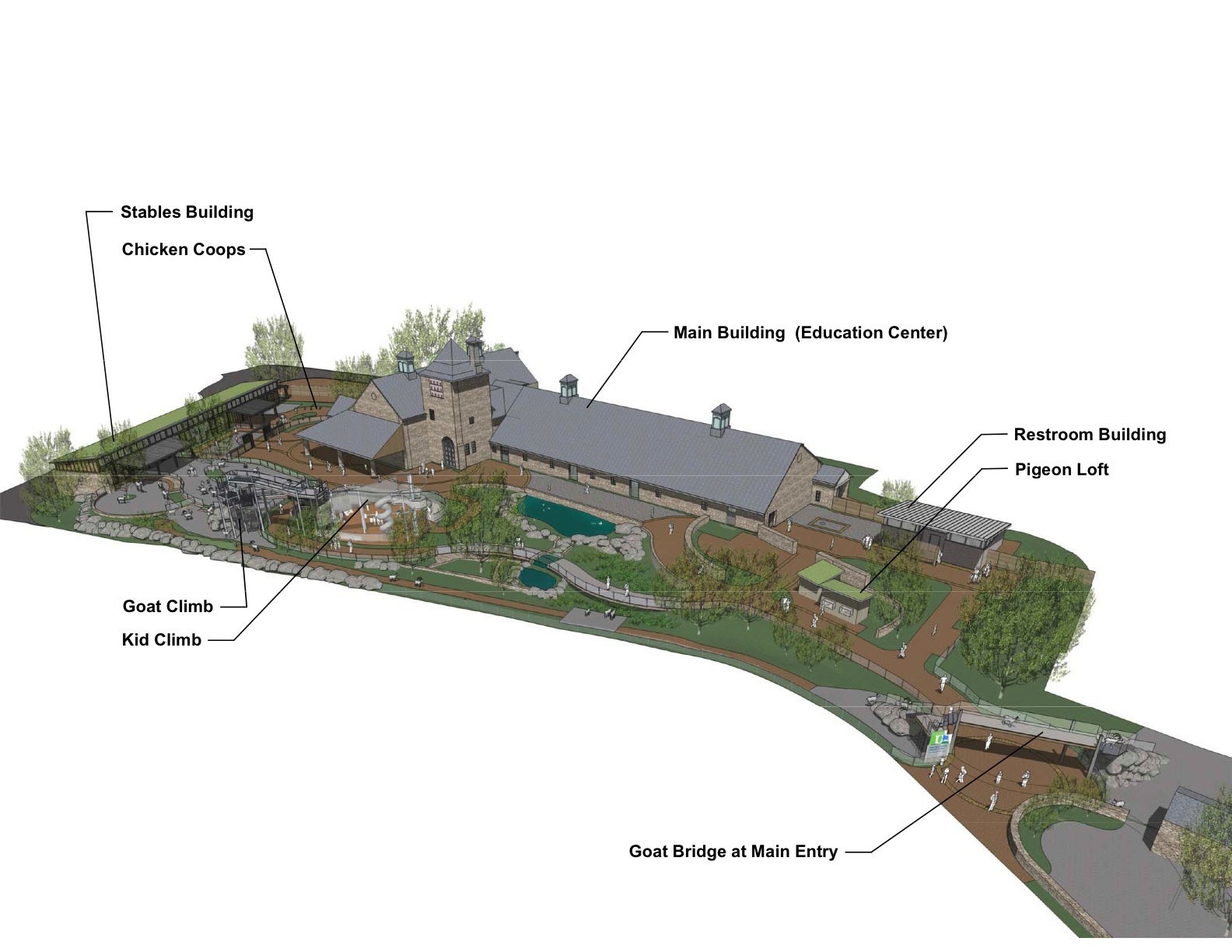1940s Paul Cret pachyderm house now home to children’s zoo
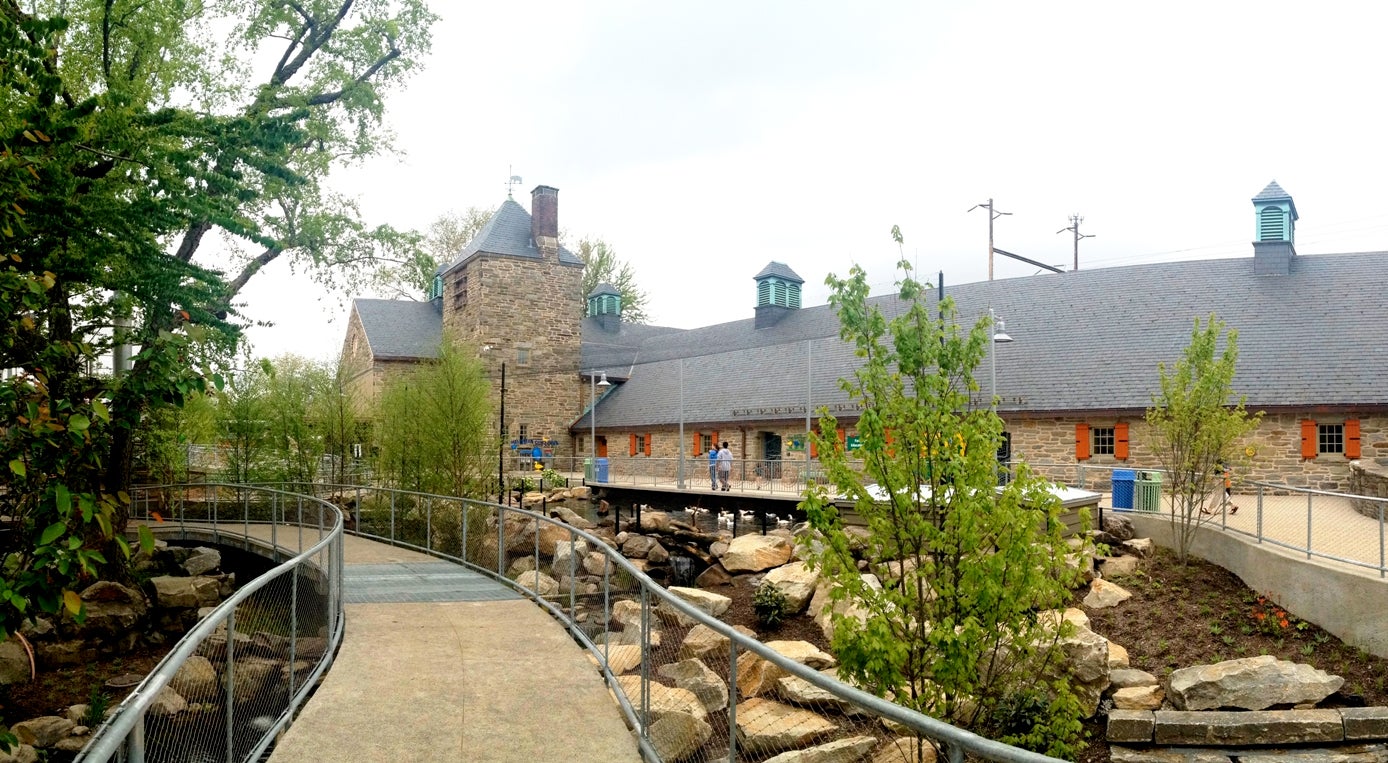
The Philadelphia Zoo has a new, old attraction. In one of the zoo’s largest undertakings to date, the 1940s era Paul Cret pachyderm house, which used to house elephants, hippos and rhinos, has been renovated, restored and adapted into the Faris Family Education Center. Its grounds are now the Hamilton Family Children’s Zoo, and together, the education center and children’s zoo, KidZooU, have a green footprint that the zoo hopes will earn LEED Silver certification.
They just don’t make buildings like this anymore, said Nina Bisbee, vice president of design and construction at the zoo.
The pachyderm house is one of two Paul Cret buildings at the zoo, and early conceptual drawings date back to 1938. Bisbee said the zoo sees itself as stewards of these historic assets.
It is with that sense of stewardship and its new strategic plan, which emphasizes sustainability and free range for animals, that the zoo embarked on the $32 million endeavor to renovate and adaptively reuse the pachyderm house.
To lead this elephant of a project, the zoo chose Philadelphia-based SMP Architects.
Building to green
David Ade, a principal at SMP, said when the firm began talking with the zoo in late 2006, the elephants, hippos and rhinos were still living in the building, but visitors were not allowed inside. Instead guests could only view the animals and the building from the main path through the yard.
At that time the building was utilitarian, with concrete floors, low finishes, indoor pools and holding tanks and various floor levels, Ade said. It was also uninsualted and heated with hot water.
After years of brainstorming and construction, the completely overhauled and greened building opened this April.
In its new, sustainable state, the building features energy efficient windows and dormers that provide natural light and ventilation, green roofs and a cistern that collects rainwater, which is used to flush nearby toilets. Geothermal wells heat and cool the building by tapping temperature zones deep below ground.
Features like the new windows and dormers, which replaced skylights, were incorporated to make the building more visitor-friendly. Previously the combination of hot-water heat and skylights, “created hot, humid conditions inside the building, which was ideal for pachyderms that were used to that sort of climate in their natural habitat, but not a comfortable place for little kids,” Ade said.
During construction, SMP Architects and partner firms used recycled ceramic tiles, countertops, structural steel and more. They used renewable materials made from wheat, sunflower seeds, cork and recycled and sustainably managed lumber.
With the help of Viridian Landscape Studio, the grounds of the children’s zoo became home to rain gardens, original trees that the design made sure to preserve, and of course, animals – primarily of the hoofed variety, including goats and mini-horses.
Ade and Bisbee both said response has been very positive.
“One of the things I hear is that people didn’t really appreciate the fact that there is this beautiful, historic building because it was always sort of this backdrop for the animal yards,” Ade said.
“Now, for people to be able to get up close to the building, to actually enter the building through the doors where the animals used to come out into the yards, is one of the very positive things that I hear about the education center itself.”
BUILDING TO TRANSFORM
The pachyderm house renovation and reuse aligns closely with the zoo’s new strategic plan, which among other things, aims to position the zoo as a conservation and education leader and to give animals free range to travel throughout the zoo.
SMP Architects brought in Cambridge Seven Associates to design education exhibits that would appeal to guests of all ages. In all of the exhibits, the emphasis is on making the connection between sustainability and animal conservation. For instance, a budgie exhibit shows children how recycling reduces carbon dioxide emissions, which in turn helps protect budgie populations.
Outside, treetop travel paths allow small primates to pass above the Children’s Zoo. Goat walkways and climbing features let goats pass above the children’s zoo main entrance and scale climbing towers adjacent to kid (human child) climbing towers. In this way, animals are able to move about freely, and it is almost the human travel that is controlled.
When it comes to conservation, the zoo is not simply educating. It is leading by example.
This project in particular was designed to meet LEED Silver standards. Because the LEED guidelines for barns and other buildings that house animals are not as well defined as they are for some other building types, Bisbee said, this posed an added challenge. By pushing ahead anyway, the zoo is helping to show how buildings and grounds like these can be not only adaptively reused but greened as well.
WHYY is your source for fact-based, in-depth journalism and information. As a nonprofit organization, we rely on financial support from readers like you. Please give today.




