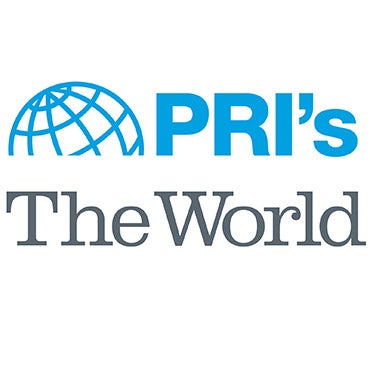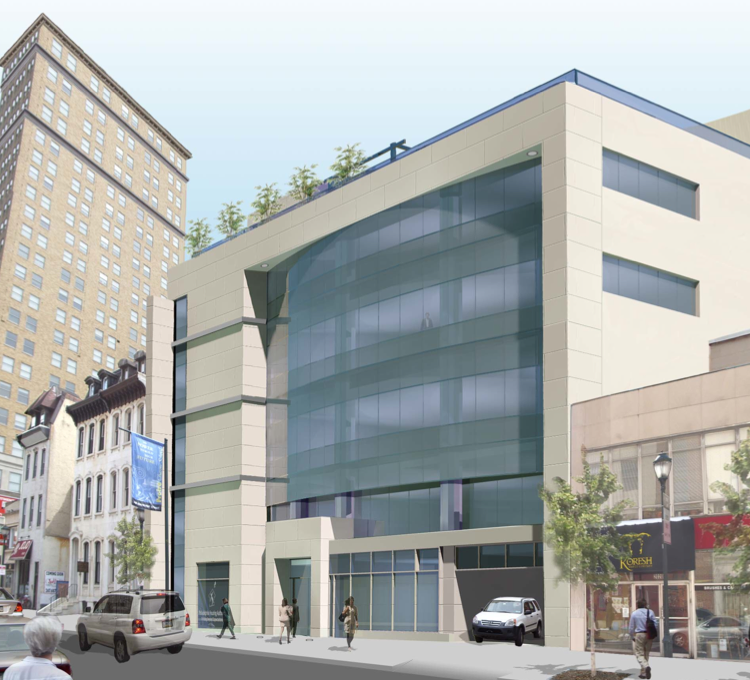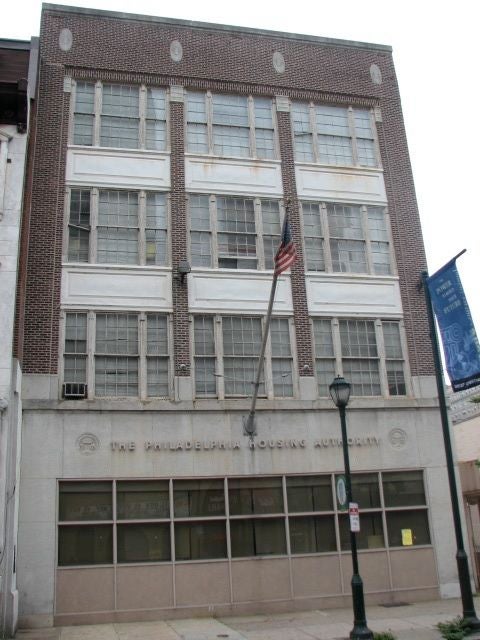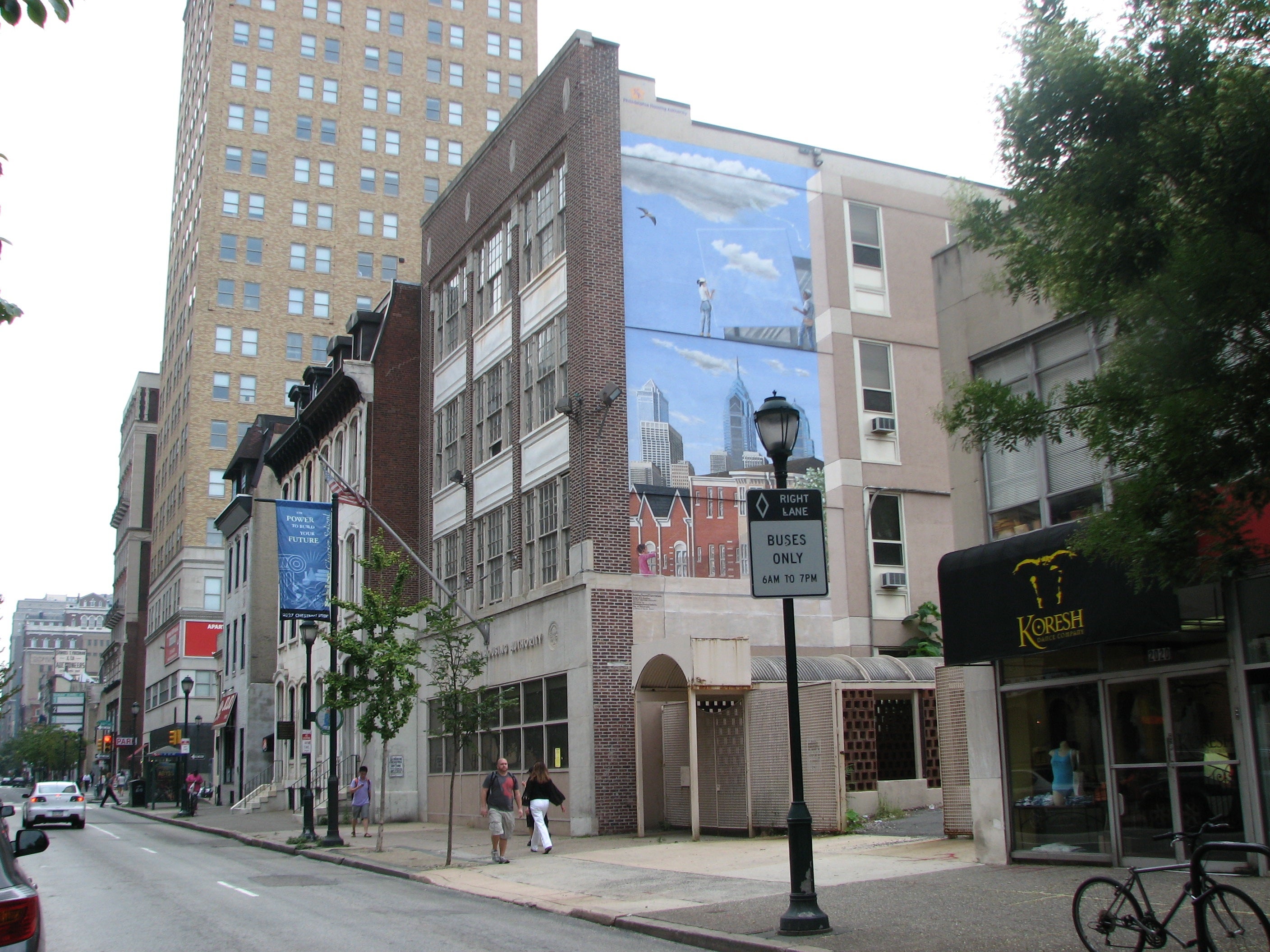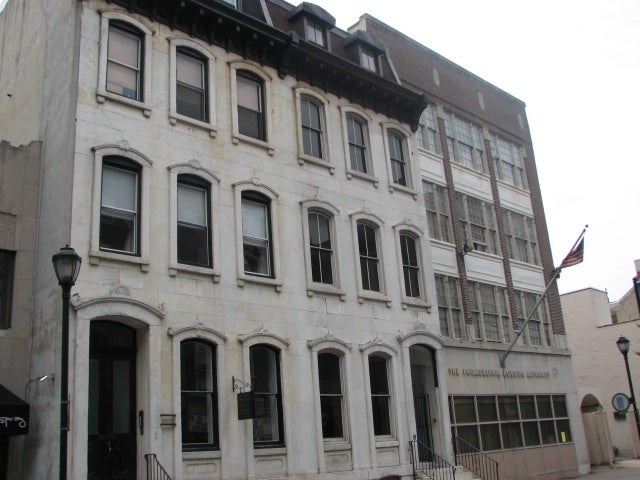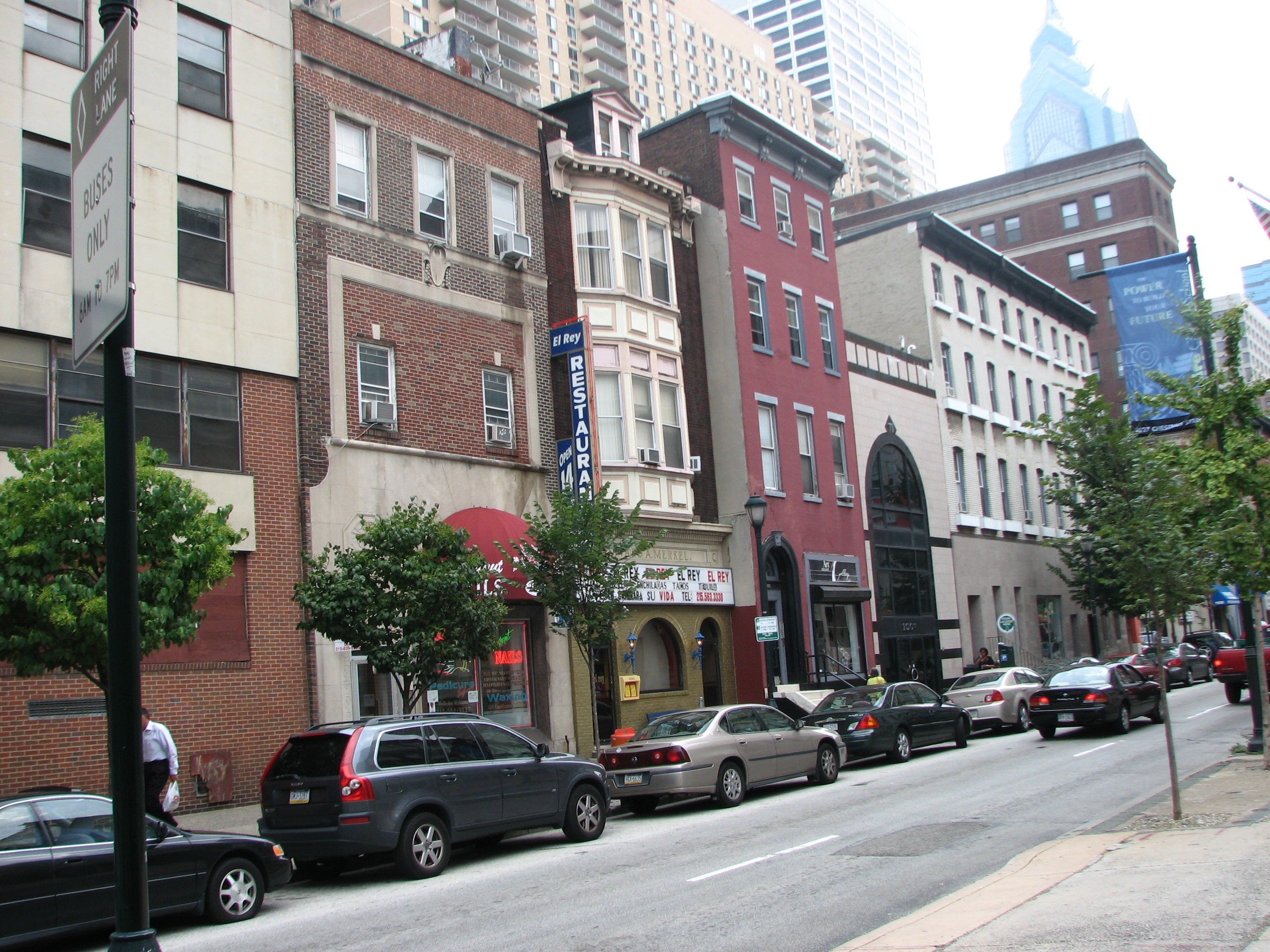New PHA home clashes with neighborhood
The Philadelphia Housing Authority is planning a new home for its offices at 2012 Chestnut St., which had previously served as PHA headquarters. But the design of the new building has not received glowing reviews so far from the preservation community.
John Gallery, executive director of the Preservation Alliance for Greater Philadelphia, describes the proposed PHA design as “a beige building with black glass at the top, and in terms of the scale of the windows, completely out of character with the area. We think they should redesign.”
Chestnut Street has long been a conglomeration of architectural styles, reflecting the evolution of retail business, housing, and popular taste. The brick and limestone building at 2012 Chestnut was erected in 1927 in the Regency/Art Deco style and originally served as a school, according to a Philadelphia Historical Commission survey form.
It was built by developer Donald M. Love, whose brother S. Arnold Love was the architect; together they had previously built the English Village in Lower Merion.
The site on the south side of the 2000 block is surrounded by handsome, 19th-century residential row houses that now serve as office space on one side and a modern dance studio on the other. Across the street are a mid-century diner transformed into a Stephen Starr Mexican dive and an abandoned, deteriorating YMCA building.
The Rittenhouse-Fitler Square neighborhood is a national historic district, but not a Philadelphia historic district. Because PHA intends to use federal funds to demolish the existing structure and build a new one, it must go through a Section 106 review process, required under the National Historic Preservation Act, that looks at the impact on the national historic district. That process requires an invitation to the Pennsylvania Historical and Museum Commission and the Philadelphia Historical Commission to participate in design decisions.
The Section 106 process recently began and decisions by the historical commissions are expected in about a month.
The Preservation Alliance has already weighed in. “We’ve written to the Department of Housing and Urban Development that PHA did not do a thorough search for an alternate site,” one requirement of the review process, Gallery said. “PHA says it has to build a new office building because they claim there is nowhere in the area that they can find a suitable site for their offices. They said they found 11 sites worth examining but were not feasible once they looked at them.”
The Preservation Alliance also “expressed the view that the design is not compatible with the character of the district.”
Gallery said the Preservation Alliance participated in a recent conference call with PHA in which the agency said it could still make some design changes. “But there was some resistance to that. They said they have been working on it for a year and they have the City Planning Commission’s OK.”
Actually, the Planning Commission has not yet given formal approval to the PHA design.
But Dave Schaaf, director of urban design at the Planning Commission, said the commission has been working with Michael Johns, general manager of program development and design at PHA, and the consulting firm Vitetta on developing the façade of the new building. “They’ve been very cooperative,” Schaaf said.
The proposed PHA building is wider and higher than requirements for the Chestnut Street neighborhood, he said, but the Zoning Board of Adjustment approved those variances in 2009.
The Planning Commission began looking at the building’s façade earlier this year, including “the transparency at the base, the materials, modeling elevation, and the indoor parking lot entrance,” which is at the same location as the current outdoor parking lot. “We believe everything is appropriate,” Schaaf said.
Demolition of the existing building is still subject to environmental review, and the Section 106 process is continuing. The Planning Commission has “not acted because the federal government hasn’t acted on moving toward an agreement. No building permit has been issued either, because it has to go through federal channels. Once we know what it looks like, we’ll do a review of the elevation, but mainly a review of the materials,” Schaaf said.
The Section 106 review process also requires consultation with “the public and other potential consulting parties.” In this case, that would include the Center City Residents Association.
Tim Kerner, chair of the CCRA building committee, said the association “has no opinion yet” about the design because “the plan was never presented to it.”
Kerner said Vitetta contacted the residents association a week before the Zoning Board of Adjustment hearing last December. “Vitetta said they didn’t have time for a meeting with CCRA before the zoning hearing.
“The only opinion we registered is that we would be opposed to a non-accessory sign,” typically a billboard, which was apparently removed from the design plan before the zoning hearing, Kerner said.
“The project itself has not been presented to the CCRA committee. It should have been, because it required variances. But they contacted us one week prior to the zoning hearing.”
The CCRA does intend to participate in future discussions during the Section 106 process, Kerner said.
Neither Michael Johns of PHA nor a representative of Vitetta responded to requests for comment.
Gallery, of the Preservation Alliance, said PHA “has gone very far along without consulting the agencies you’re supposed to consult with.”
Contact the reporter at ajaffe@planphilly.com
WHYY is your source for fact-based, in-depth journalism and information. As a nonprofit organization, we rely on financial support from readers like you. Please give today.

