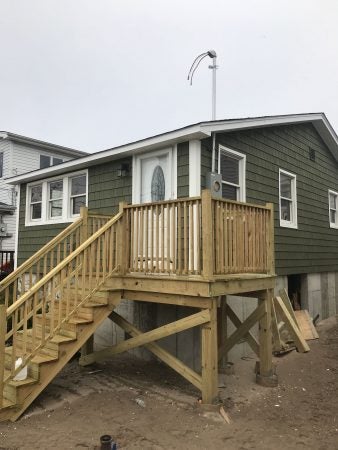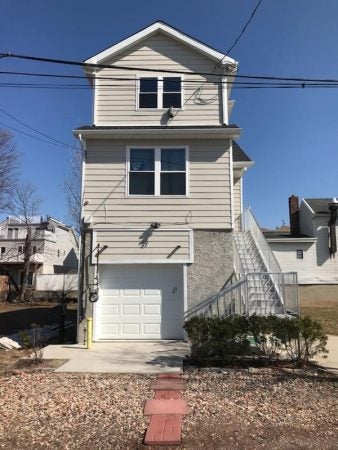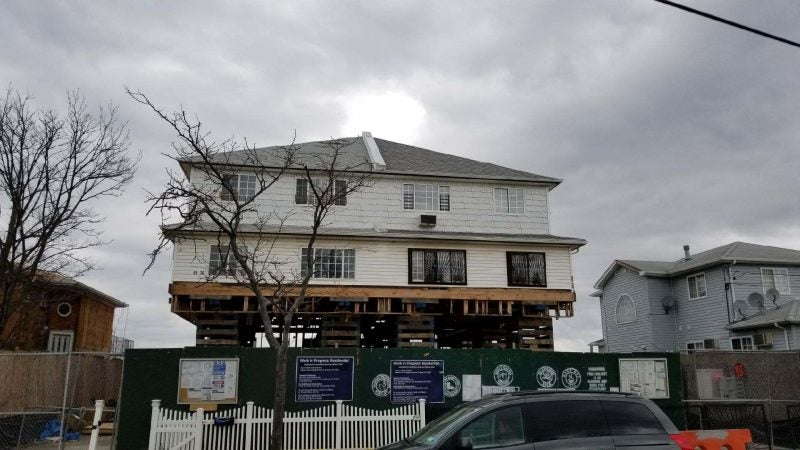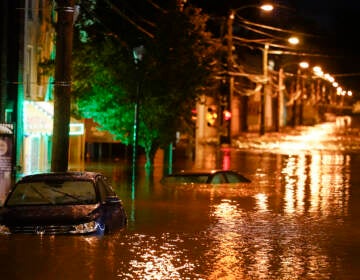Rising above flood risk
For houses vulnerable to flooding, elevation can be a solution. But how do you raise a home that’s connected to others?
Listen 12:58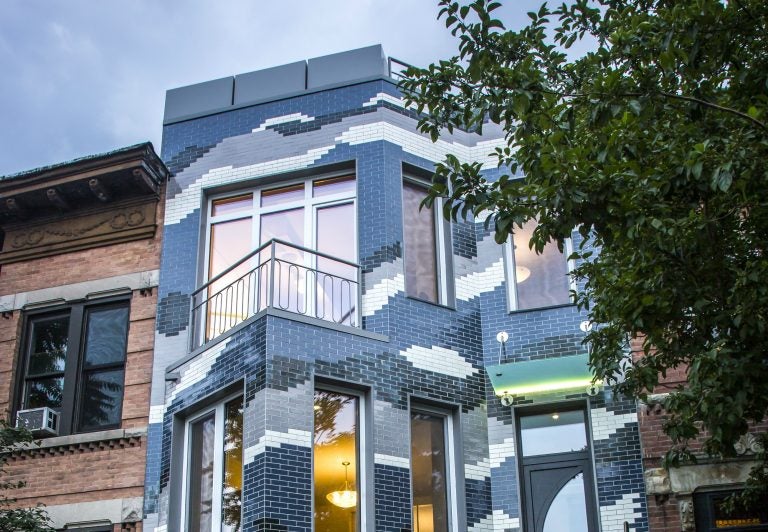
Tom Paino's house has been called the ugliest house in Queens. (Courtesy of Tom Paino)
Tom Paino’s house has been called a lot of things: wacky, avant garde, an eyesore, Lego-like, and — most famously — the ugliest house in Queens.
But Paino has his own name for it: “I’ve been calling it Climate Change Row House.”
The house, which sits on a block of row homes in Long Island City, Queens, earned minor fame over the past few years because of its facade, which features geometric patterns made from white, blue, and gray tiles. Paino, who’s an architect, designed it himself from recycled materials and says he’s gotten used to the attention.
“I hear people arguing in the street: ‘It’s ugly!’ ‘No, it’s beautiful!’” he says. “So there’s people on both sides.”
The house stands out for other reasons, too. The front bay window juts out at a sharper angle, and the top towers several feet above the other houses on the block.
That last detail — the height — is actually the reason why Paino’s house looks so different in the first place. It all started back in 2009, when Paino first scooped up the house in an estate sale. The idea was to renovate, but when he filed his plans with the buildings department, he got an unwelcome surprise.
“They said, ‘Well, you’re in the floodplain,’ which I was aware of,” Paino says. “I didn’t know all the regulations of the floodplain.”
Namely, that the bottom floor of any new building — or any old building receiving major renovations — must be at least three feet above. In Paino’s case, that meant that the entire first level, which was outfitted as an apartment, would be unusable.
“So my first thought was, I guess I better try and sell this place,” he says.
Then he talked with the engineer he’d hired to work on the house.
“And he said, ‘Oh, well I may have a solution to this,’” Paino says. “I looked at him very incredulously, and he said, ‘Well, I’m elevating a similar building on the Upper East Side.’ Then he explained how he was doing it, and it all started to click.”
Elevating houses post-Sandy
Housing elevation dates back centuries in parts of the country like New Orleans that have historically dealt with major flooding. But in recent years, the practice has begun to spread as a growing number of U.S. cities face growing flood risk thanks to sea level rise.
Of those cities, New York is the single most vulnerable to coastal flooding, according to a recent report from the nonprofit news organization Climate Central. That ranking is due in part to its density; the city estimates that roughly 70,000 buildings are located in floodplains, and the Climate Central report says that New York has more people at risk from flooding than any other city in the country.
Since Hurricane Sandy hit in 2012, the city has been working with the Federal Emergency Management Agency, or FEMA, to reduce that risk. Among its strategies are new building codes that require that new buildings and buildings undergoing major renovations use waterproof materials and be elevated several feet above the floodplain.
The city doesn’t require that older buildings meet these same standards. That’s in part because elevations — which FEMA favors over other measures for residential buildings — are costly and complicated.
Housing elevation, as outlined by FEMA, involves sliding steel beams under a house, lifting it using hydraulic jacks, and then setting it back down on a new, higher foundation. But that process only applies to freestanding houses.
“In New York, we have the added challenge that there are many buildings that are quite difficult, if not impossible, to elevate,” says Michael Marrella, who works on waterfront development at New York City Department of City Planning. “That’s the larger apartment buildings or the attached row houses. Those types of buildings are very, very difficult to retrofit.”
That’s because many of these structures are too big and heavy to elevate. The city has managed to develop several workarounds.
“In any sort of apartment building, it’s all about elevating utilities and making space on the lowest level not occupiable,” says Amy Peterson, head of the city’s housing recovery program, Build It Back.
Peterson says Build It Back has also elevated groups of row homes. But the process is more complicated when it comes to individual row homes. Even Tom Paino, the architect, didn’t know it could be done until he talked with his engineer.
“When you think of raising a house, you have the image of those wood houses sitting up on stilts near the ocean,” he says. “That’s impossible here because the walls are masonry and they’re attached to other houses. So that’s why it was totally new to me.”
How to raise a row home
As it turned out, the idea was relatively simple. Rather than lift up his home and set it on a new foundation, Paino’s engineer proposed keeping the outside structure in place, and just elevating the interior, by knocking out each floor, and rebuilding it several feet higher. The exterior walls remain the same, but need to be built higher.
”By the time you get to the top, you’ve run out of wall. So you have to add then more masonry to the existing party wall to bring that wall up higher to accommodate the new level,” Paino says.
Then you put on a new roof.
After talking with his engineer, Paino drew up new renovation plans and returned to the city building department. But he says the idea was so unusual that the examiner there wouldn’t approve it.
This led to several months shuttling between various city offices, trying to get approval. But just as Paino was making some headway, he ran into another problem: his next-door neighbor.
“She was claiming her house would collapse if we did this work,” Paino says. “And that just simply wasn’t true.”
The neighbor sued, and the case went all the way to the state supreme court. After a protracted battle, Paino ended up settling.
“I think she basically wanted to get money,” he says. “She felt that she was going to be inconvenienced in some way and that she wanted to be compensated.”
The neighbor moved away after the settlement, but that wasn’t the end of Paino’s troubles. He spent another few years wrangling with the city over zoning requirements and building codes before he finally managed to complete the project, five years after he’d begun.
Flood resilience in New York City
In the meantime, Hurricane Sandy hit New York, causing close to $20 billion in damages across the city. Since then, the city has worked to fast-track flood-related changes.
“Sandy put an exclamation mark on the work that we had started,” says Marrella from the Department of City Planning.
The agency issued new flood-resilient building codes and suspended zoning regulations that got in the way of rebuilding or retrofitting to those codes.
“In doing the Building Back work, it became clear that we needed to get some relief on some of the zoning requirements,” says Amy Peterson, the head of Build It Back.
The program got that relief, but Peterson says there are still a number of regulatory hurdles to elevation that they, and individual homeowners, face.
Another big problem is finding the manpower to make these elevations happen.
“I think across the country, if you read about what’s happening with the other disasters, just having enough builders to do this work has been a challenge.”
Cost is also an issue. Paino wouldn’t give an exact number for how much his elevation cost — he says the renovation included so many other changes that the number wouldn’t be accurate — but Peterson says most elevations cost between $50,000 – 100,000.
The federal government is funding a small number of these elevations through Build It Back, but the majority of the 70,000 or so buildings in New York City flood zones aren’t eligible for that kind of substantial help.
Most homeowners don’t have plans to elevate.
But City Planning’s Marrella says that FEMA’s flood insurance program could offer an incentive. Flood insurance is now a requirement for vulnerable homes with federally backed mortgages — and premiums can get expensive if you’re not above the flood line.
“It can be a very strong motivation to retrofit,” he says.
But there are still some kinks that need to be worked out. Paino, for example, says he was expecting a major discount after his elevation, but when he sent in proof of his elevation, his insurance company balked.
“I was fighting with them for years,” he says. In the end, they did give him a discount, but it was so small that Paino ended up canceling his flood coverage.
The elevation itself offers its own form of security. But Paino says there are no guarantees in the world of sea level rise.
“Every year when we find out what’s melting and how the oceans are expanding, and because of temperature rise — it doesn’t look good,” he says. “So by 2040, 2050 — maybe this house won’t be high enough.”
WHYY is your source for fact-based, in-depth journalism and information. As a nonprofit organization, we rely on financial support from readers like you. Please give today.




