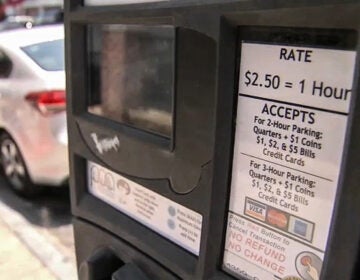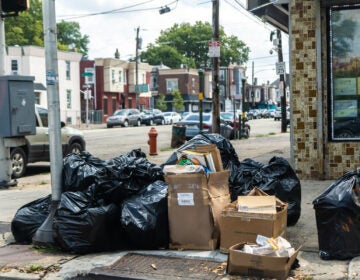Developers propose plan to transform Markle St. lot into two new homes
In Wissahickon, developers are looking to transform a lot that’s either just a little too big – or just a little too small – into two new semi-detached homes.
On Monday night, builders and attorneys of the proposed pair of semi-detached, 4-bedroom, three-story homes on the 400 block of Markle St. presented their plans to the Wissahickon Neighbors Civic Association.
With a lot that is approximately 60-feet wide, attorney David Orphanides suggested that the Markle St. lot is perhaps too big for one residence and explained that his client, builder Jerry Olsen, seeks to erect the so-called “twingle” on the lot.
Orphanides said that their plans would require community approval for a “minor deviation” from Philadelphia code, as the 60-foot lot is approximately four feet too small to accommodate two 16-foot wide homes and meet city requirements for distance between the sides of the homes and the lot lines.
Orphanides added that putting two 14-foot homes into the space was investigated, but the developers determined that the resultant homes – which would conform to code – would feel too small.
A mansard-style roof is planned for the homes, which will provide an additional story of inhabitable space while hopefully mitigating the vertical presence of the homes, which some residents feared would loom large over nearby two-story structures.
Construction on the homes, which are expected to sell for approximately $290,000, is slated to begin in the spring.
Residents express parking and rental housing concerns
Referencing a boilerplate issue for the Wissahickon and Roxborough communities, residents expressed concerns about the potential impact on parking in their neighborhood.
While the two curb cuts needed for driveways will reduce available street parking, the developers said that the driveways attached to each house will have room for two parked cars.
At least one space will remain on the street between the two driveway entrances.
Neighbors of the proposed development site were especially concerned about the impact of construction equipment on their street, but Olsen told residents that they should experience no problems with the location.
“We’ll be in and out,” he said, noting that the depth of the lot – approximately 84 feet – would permit much of the construction to occur on-site.
Lastly, concerns were also presented about the potential for the houses to be used as rental properties, especially given the comparatively high number of bedrooms. No definitive answer was reached as the developers had left the meeting, but the issue was noted by WNCA President Andrew Bantly, who will be in further contact with the developers.
Citing the need for further details and the potential for a community benefit agreement, Bantly deferred a vote to approve the design plans on Monday.
A ZBA hearing scheduled for Feb. 19 at 9:30 a.m.
WHYY is your source for fact-based, in-depth journalism and information. As a nonprofit organization, we rely on financial support from readers like you. Please give today.




