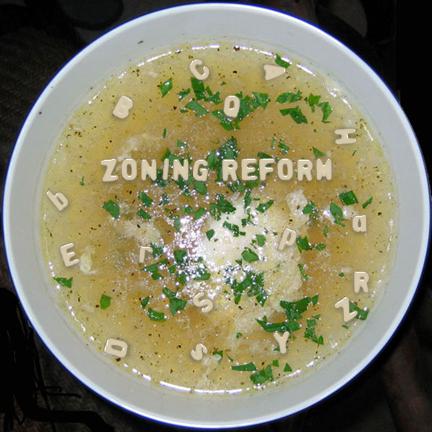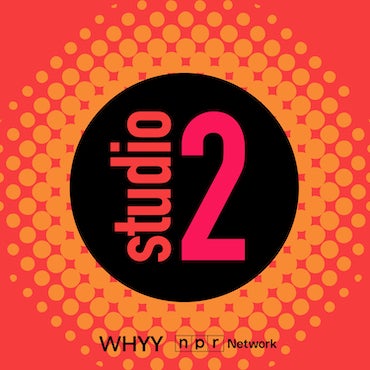UPDATED New feature: Navigating one too many acronyms – a zoning lexicon

As is characteristic of government projects, an alphabet soup of committees, commissions, and stakeholder groups swirls around zoning reform in Philadelphia. If you’re new to the zoning reform process, as I am, these acronyms can be headache-inducing. But it’s important to know what they represent. What follows here is a sampling of some of the most important combinations of letters having to do with zoning reform.
This glossary will be updated weekly. If there’s a term you’d like to see explained, just drop us a line.
ZCC – I think it’s best to start at the end of the alphabet, with the Zoning Code Commission, because it is really the most fundamental component of zoning reform in Philadelphia. The commission was created in 2007 by we, the voters, and has been working on all aspects of zoning reform for more than three years now. The ZCC is a 31-member body made up of various stakeholders and appointees.
ZBA – The Zoning Board of Adjustment, a quasi-judicial entity, hears appeals for special exceptions to the zoning code. Under Philadelphia’s current zoning code, too many uses are only allowed by special exception, and the ZBA is overwhelmed. One of the tasks given to the ZCC was reducing the number of cases heard by the ZBA. One way they’ve done that is by making more development by right in the new code which is only allowed by exception in the current one. You can read about the process for appealing to the ZBA here.
ZAM – The Zoning Administrative Manual is a document created by the ZCC to accompany the new zoning code. It is a step-by-step, how-to guide for navigating zoning issues in Philadelphia. Though the ZAM is a very handy tool for understanding zoning processes, it is nevertheless not a legal document, and its contents are trumped by the zoning code itself.
Use Variance – Use variances allow developers to use a given property in a way that is out of step with the characteristics of the zoning district in which it lies. For example, a use variance would allow a building owner to open a retail store in a residential-only district. One of the goals of zoning reform in Philadelphia is to drastically reduce the number of use variances issued to developers. If the zoning districts are applied properly, the thinking goes, there should be no need for anyone to get a use variance.
TOD – As described in §14-704 of the draft zoning code, Transit-Oriented Development standards encourage increased development around transit stations in order to reduce the use of automobiles, encourage a wider variety of transportation choices, and promote “a safe and pleasant pedestrian environment.” The draft code encourages a mix of commercial and residential uses in TOD nodes. It also prohibits certain other uses, such as drive-throughs and vehicle sales, repair, and maintenance.
Subdivision – The new code defines a subdivision as “A division of any part, lot, or area of land by the transfer, improvement, or sale with or without appurtenant roads, streets, lanes, driveways, and ways dedicated or intended to be dedicated to public use, or the use of purchasers or owners of lots fronting on them.” That is legalese. What it means is that a subdivision is a breaking up of one property–planned and zoned as one property–into three or more properties, which may be owned separately.
SP-INS, SP-ENT, SP-STA, SP-PO, SP-AIR – The reformed zoning code includes three Special Purpose (SP) districts. Each one carries a number of specific use regulations. The SP-INS district accommodates institutional uses such as hospitals and universities. SP-ENT applies to major entertainment facilities, SP-STA is particular to sports stadiums, SP-PO is used for parks and open spaces, and SP-AIR regulates airports.
SCRUB – SCRUB is an acronym created to label the Society Created to Reduce Urban Blight. The organization considers itself a “Public Voice for Public Space,” and provides education, community organization, and legal services for the benefit of maintaining and beautifying Philadelphia’s public spaces.
RSD, RSA, RM, RMX – One of the ZCC’s goals was to give the different zoning districts new names which convey more information than the current names. Under the current code, all residential and commercial districts are labeled either R or C, followed by a number. The reformed code provides new names for these districts. RSD, for example, stands for Residential Single-Family Detached, indicating districts which are “primarily intended to accommodate detached houses on individual lots.” RSA stands for Residential Single-Family Attached, indicating districts characterized by attached and semi-detached houses on individual lots, such as twin houses. RM refers to Residential Multi-Family, or districts which “accommodate moderate- to high-density, multi-unit residential buildings.” RMX is Residential Mixed-Use, for districts that have both residential and commercial development, as well as other uses. You can read about all of the new zoning districts in Chapter 14-400 of the proposed zoning code.
RCO – An RCO is a Registered Community Organization, which is defined in the new code as “A community organization that is registered with the City Planning Commission and maintains its registration in active status pursuant to rules established by the City Planning Commission.” RCOs are organized around geographical locations, and not around specific issues. For example, the East Falls Development Corporation could be an RCO; SCRUB could not. A party appealing for a zoning variance to the ZBA is required to notify any Registered Community Organizations in whose boundaries the property in question lies. RCOs then meet with the applicant to discuss the proposed use, though it’s not clear what applicants owe these organizations beyond a meeting.
Plat – A plat is not, in fact, a mashing up of the words ‘plan’ and ‘plot’, though it is, essentially, a plan for a plot. The new code requires that property subdivisions be approved through both a Preliminary Plat and a Final Plat. These plats map out specific plans and dimensions for a subdivided property.
Philadelphia2035 – Philadelphia2035 is the official citywide vision put forth by the Philadelphia City Planning Commission. It is the comprehensive plan for Philadelphia 25 years in the future. It’s this plan that the reformed zoning code is meant to enact.
PCPC – The Philadelphia City Planning Commission is a 9-member body created in Philadelphia’s Home Rule Charter. The PCPC works to guide the “orderly growth and development” of our city. The commission’s current chairman, Deputy Mayor Alan Greenberger, is also a chair on the Zoning Code Commission. PCPC recently released its citywide vision, called Philadelphia2035.
PACDC – The Philadelphia Association of Community Development Corporations is a loose association of community groups from across the city. The association helps communities with economic development, particularly on issues like low-income housing and commercial revitalization.
NGC – The Next Great City coalition is a group which lobbies for certain initiatives with the goal of creating “a positive future for Philadelphia residents and business owners.” Specifically, the NGC coalition pushes environmentally sustainable practices, such as recycling and bicycling. They are also in favor of making use of Philadelphia’s vacant land and making improvements to food policy. Recently, the group started an e-petition to encourage City Council to quickly enact the new zoning code.
LEED – LEED stands for Leadership in Energy and Environmental Design. It is a certification system developed by the United States Green Building Council (USGBC) to rate buildings on standards like energy efficiency, indoor environmental quality, and sustainable sites and building materials. The reformed zoning code rewards Floor Area Bonuses to certain buildings that are LEED certified at the system’s two highest levels, Platinum and Gold.
L&I – Licenses & Inspections is the government body that enforces Philadelphia’s zoning code. If you apply for a variance and the Zoning Board of Administration denies it, your refusal will come from L&I. The agency also issues plumbing, electrical, and building permits, among other things.
IRMX, ICMX, I-1/2/3 – Philadelphia’s industrial landscape has changed drastically since the last zoning code update, and the reformed code attempts to account for some of those changes in its categorization of the city’s different industrial districts. IRMX refers to Industrial Residential Mixed-Use, districts including “a mix of very low-impact industrial uses, including artists and artisan industrial, and residential and neighborhood-oriented commercial uses.” ICMX is Industrial Commercial Mixed-Use, which will be used as “a buffer between Industrial districts and Commercial and Residential districts.” I-1, I-2, and I-3 refer to Light Industrial, Medium Industrial, and Heavy Industrial districts respectively. The scale between light and heavy takes into account such factors noise, odor, vibration and other activities that impact the surrounding neighborhoods.
FAR – Floor Area Ratio is, somewhat self-evidently, the ratio of all the floor space in a building on a given lot to the total area of that lot. As a simple example, a four-story building that only takes up half the lot it sits on would have a FAR of 2.0. If the same building took up the whole lot, it would have a FAR of 4.0. A three-story building taking up half a lot would have a FAR of 1.5. And so on. Different zoning districts carry different limits on floor area ratio.
CMX, CA – The reformed zoning code claims, “Philadelphia’s commercial zoning districts are intended to accommodate and promote neighborhood-, community-, and region-serving commercial uses, as well as mixed-use development consisting of commercial and residential uses in the same building or on the same site.” To that end, the ZCC has created six Commerical Mixed-Use districts, numbered CMX 1, 2, 2.5, 3, 4, and 5. CMX-1, -2, and -2.5 are Neighborhood Commercial Mixed-Use districts. CMX-3 ia a Community Commercial Mixed-Use district. CMX-4 and -5 are special Center City Commercial Mixed-Use districts. CA-1 is a General Auto-Oriented Commercial District, meant to accommodate “destination-orientd uses in which a large percentae of customers will arrive by automobile.”
CDR – Civic Design Review is a committee of the City Planning Commission. The process—essentially a discussion between developers, professionals, and community members—is triggered by proposals of a certain size and character. The reformed zoning code requires that this committee be composed of two Pennsylvania-licensed architects, one PA-licensed landscape architect, a transportation or urban planner, a developer or builder, someone with civic association review experience, and an open seat for a member of an RCO in the area of the proposed project. As my esteemed predecessor Nick Gilewicz has noted, however, CDR is a “process with no decision.” Developers are sometimes required to go through it, but they aren’t required to change their plans because of it.
BIA – The Building Industry Association of Philadelphia promotes residential development and construction projects. This group is in favor of passing the new zoning code as soon as possible, as more development is labeled as-of-right than in the current code. BIA is directed by a group of local developers, and membership is open.
ADU – An Accessory Dwelling Unit is intended to provide “a means for residents—particularly seniors, single parents, and empty-nesters—to remain in their homes and neighborhoods, and obtain extra income, security, companionship and assistance.” Described in §14-604(9), the ADU use allows for an extra unit in a single-family detached or semi-detached building. The owner of the lot hosting the ADU must live in either the principal or accessory unit.
Accessory use – An accessory use, as defined in the draft zoning code, is “A use, including all necessary public utility facilities, that is subordinate to and on the same lot as the principal use on a lot and customarily incidental to the principal use.” In a residential district, for example, a one-car garage would be considered an accessory use (Parking Garage, Private Residence), while the principal use would be residence in the home.
Contact the reporter at jaredbrey@gmail.com
WHYY is your source for fact-based, in-depth journalism and information. As a nonprofit organization, we rely on financial support from readers like you. Please give today.




