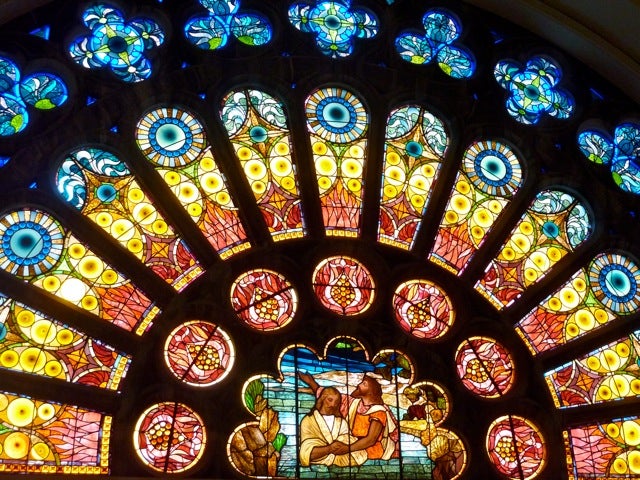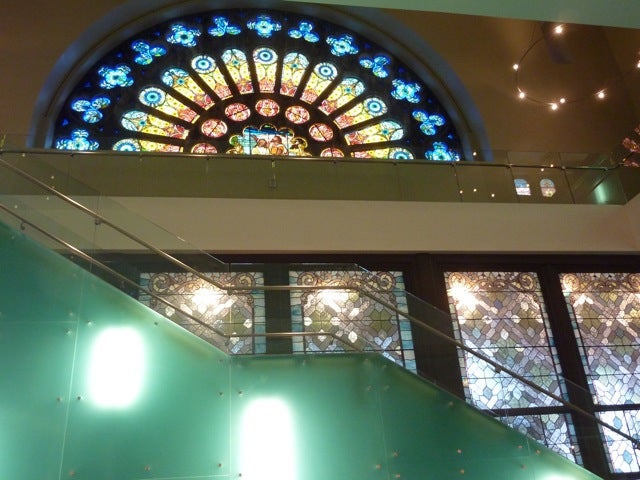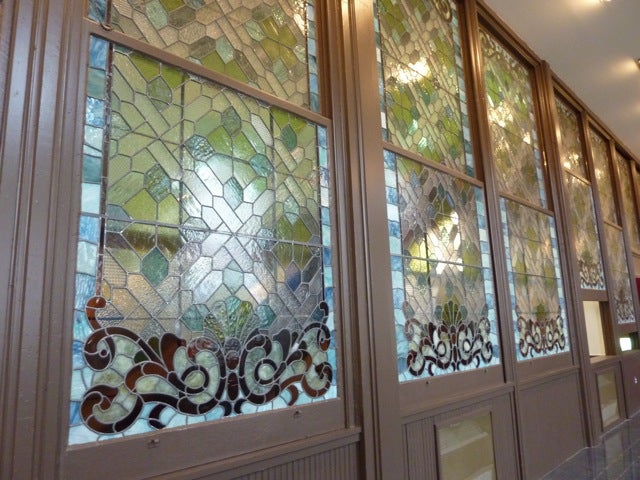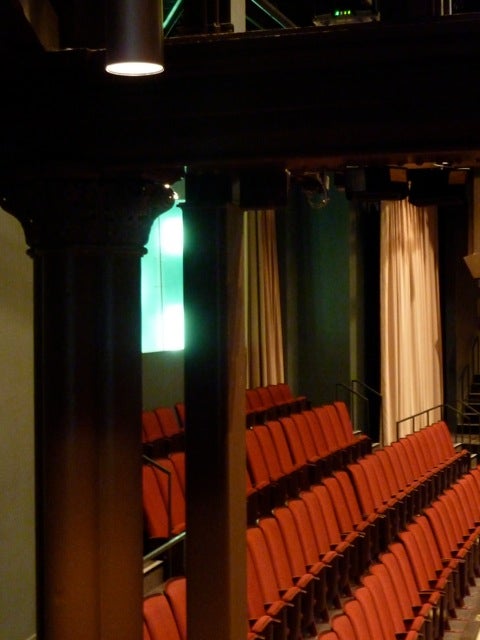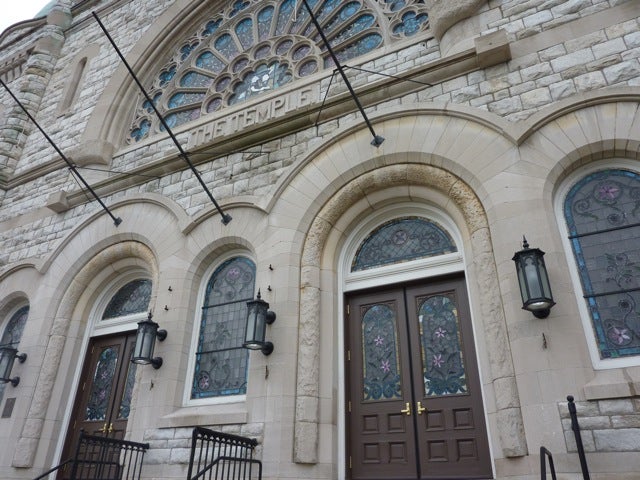Architectural View: A Temple rises again on North Broad
Architectural View
April 6, 2010. Editors’ note: Since the posting of this story, PlanPhilly has learned that the Patti LuPone concert has been canceled. It has not yet been rescheduled.
April 2, 2010
JoAnn Greco
For PlanPhilly
When Broadway belter Patti LuPone takes the stage of The Baptist Temple on April 17, she’ll be returning a little of the fire and brimstone to the hallowed space where Rev. Russell H. Conwell once enthralled thousands.
Built in 1891 as a new home for Conwell’s expanding congregation, the Temple also served as the site of the new college the minister had founded for young men — dubbed “owls” — who couldn’t afford to attend traditional university. As the school grew into Temple University — its first purpose-built structure still sits next door – and the congregation relocated, the Temple devolved into little more than a hulking curiosity at the corner of Berks and Broad.
After three decades of sitting empty, it’s ready to unveil a transformation into the city’s newest performing arts space — a 1,200-seat auditorium at the gateway to the University’s campus. The restoration also marks a triumph for preservationists.
Even after the Temple received local historic designation in 1984, it fell victim to deferred maintenance, neglect and worse. In 1986, university trustees voted to raze it, then backed down in response to a public uproar.
By the time plans were finally made to convert it to an event space, it had become pigeon-infested, with most of its windows boarded up and its roof falling apart, according to Ken Jacobs, project manager for RMJM Hillier, which handled the $30 million renovation.
Now, The Baptist Temple’s stolid exterior is once again intact. Brad Winslow, a craftsman based in Limerick, PA, has recreated from old photos the stained glass windows on either side of the modest wooden front door, and meticulously restored the other 140 or so original windows.
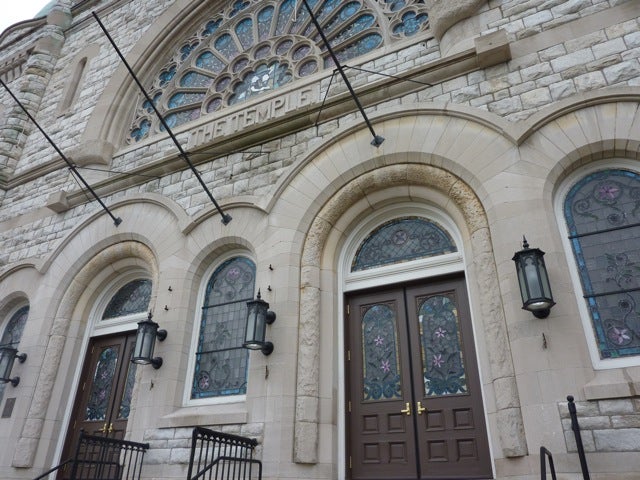
The entry to the re-purposed Temple, with new stained glass windows on either side designed to match the originals.
It all makes for an inspiring setting to catch a show or attend a function. But until the inevitable banners start flapping, this daunting castle-like building — quarried from Chester County stone, with a surfeit of turrets and arches — may have to struggle to convey its adapted mission to students and casual passersby.
Inside, however, sheer theatrics take over, spurred both by some extant architecture and some smart additions. The adaptive reuse seems almost inevitable. “It’s an interesting transformation,” observes Jacobs. “When it was a church, it looked like a theater and now it’s a theater that looks like a church.”
Among the givens: A ready-made vestibule that uses a series of 16 transom and double-hung windows inset in waist-high wood frames to divide the outside from the inside. The architects have cleverly turned the three windows that actually open into ticket windows. This stained glass screen is bracketed by two sets of narrow red, studded leather doors, restored but still nicely patinaed, that serve as natural entry points into the heart of the space.
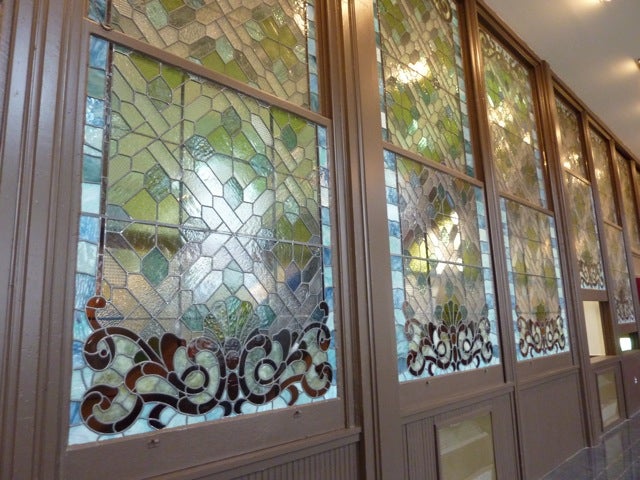
The stained glass windows that open have been repurposed as ticket windows.
Through the tiny crimson doors lies modernity. “This project wasn’t about reproduction,” says Jacobs, who attended Temple as an undergrad during the 1960s, then returned for his architecture degree. “What’s new is new and what’s old is old — we wanted to keep that demarcation very clear.
“This area was never here,” continues Jacob, indicating this next space. “There were 4,000 tiny seats — not pews — that ran all the way to the stained glass partition. It really did look like a huge theater.”
To fashion this reception area, then, architect Sonja Bijelic chose a contemporary mix of distinctly-grained, blonde anigre wood, black terrazzo flooring, and sea-grass green resin panels. Featuring the requisite donor wall, a curving bar, and a glowing elevator, the lobby has all of the hallmarks of one of Jean Nouvel’s performing arts centers. It’s almost a cliche, but it’s a very attractive one and one we haven’t seen in Philadelphia before.
While certainly dramatic, the transition from old to new seems abrupt. The move needs a little link — almost a wink — to the past. For instance, the church was once adorned throughout with dozens of decorative tiles, each engraved with a donor’s name, that Conwell sold to raise money. It’s too bad the university removed them and isn’t incorporating them into the redesign, but a takeoff on the idea would’ve made for a welcome spin on the new standard-issue donors’ wall.
One feature that sounds a prominent voice from the past is, however, very much in evidence in the lobby. The church’s signature, fan-shaped — call it a demi-rose— central window radiates beguilingly above the proceedings. Walking up the staircase to the balcony level brings concert goers ever-closer to this treasure, as it gradually reveals itself in a psychedelic play of refracted light that, at the top, merges to form one glorious whole.
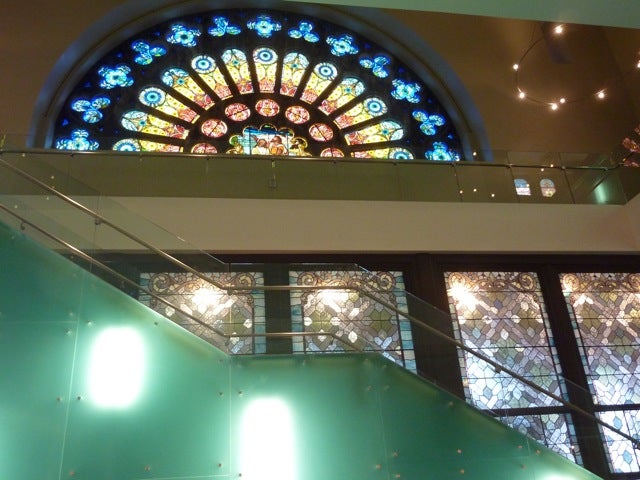
The central window visible over the staircase to the balcony
Standing up here also affords a great vantage from which to take in the entire theater. The configuration of the seating is exactly the same as when Conwell preached to his congregation, right down to the aisle breaks. The woodwork and brass rails that line the theater are original.
In the balcony, a few showcase stained glass windows stand out, distinct from the rest of those in the building. Where the bulk hew to an understated Arts and Crafts sensibility of pastel geometrics, these larger ones are more traditional. Depicting biblical figures and scenes, they glitter in jewel tones. One large window is entirely new, designed by Winslow to fit an empty space where another one had long ago disappeared. In Winslow’s work, brilliant emerald greens define a play on the tree of life motif, heightened by the inclusion of several whimsical owls.
High above the stage, it’s also easier to notice the system of trusses which support the whole auditorium and which, Jacobs points out, presented some of the greatest challenges in converting the space.
“We were asking the building to do things it hadn’t been required to do before, like support the installation of heavy air conditioning,” he says. “That was especially difficult since the architect, Thomas Lonsdale, didn’t use any load-bearing interior columns because they would spoil the view.”
The original truss work is so fundamental to the auditorium’s design — “this is not the kind of building where things were concealed,” says Jacobs — that RMJM Hillier decided to shore up the structure in the same manner, ingeniously shadowing the original supports with a second set of trusses and corner columns.
The demands of a modern performing arts space — Jacobs hesitates to term it a ‘theater’ because it has no proscenium arch — also called for other changes. These included the removal of part of the baptistry— one of the very few serious alterations to the building — to allow for a stage big enough to accommodate the university orchestra.
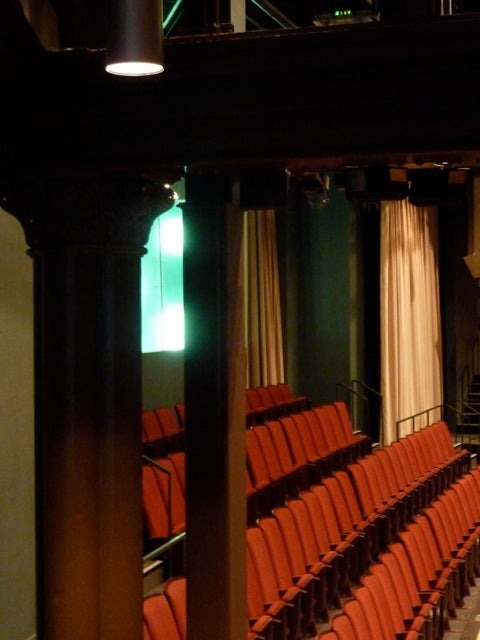
Seating in the new venue’s balcony
Other additions were the installation of tempered glass behind the stained glass windows for added soundproofing, and the suspension of a spaceship-like acoustical reflector — which echoes the size and contours of the demi-rose window — above the center of the room.
Baptist Temple also features a restoration of the so-called Chapel of the Four Chaplains. This somber room of limestone arches and stenciled wood beam ceilings was created in 1948 to honor the four Army chaplains — one Jewish, one Methodist, one Catholic and one Dutch Reformed — who went down with the S.S. Dorchester in 1943 after it was fired upon by a German U-boat in the North Atlantic. RMJM Hillier has turned it into a space for small functions. Steeped in romance and redemption — it’ll be perfect for weddings and chamber music recitals — it amounts to a hidden treasure in a much larger, no longer hidden, one.
Contact JoAnn Greco at www.joanngreco.com
Check out her new online magazine, TheCityTraveler at www.thecitytraveler.com
WHYY is your source for fact-based, in-depth journalism and information. As a nonprofit organization, we rely on financial support from readers like you. Please give today.



